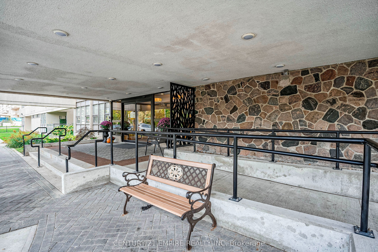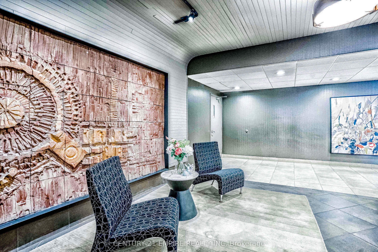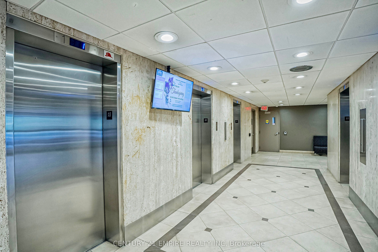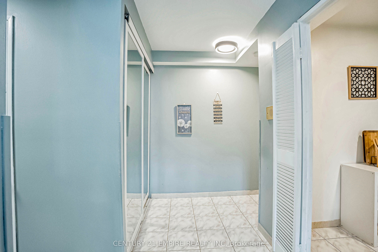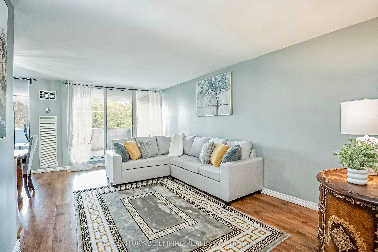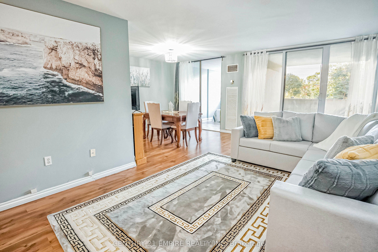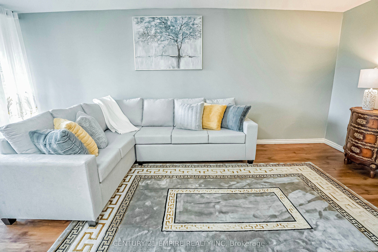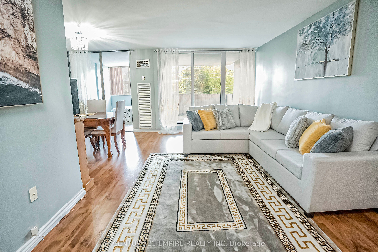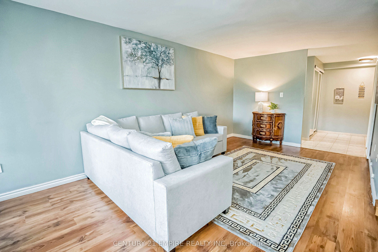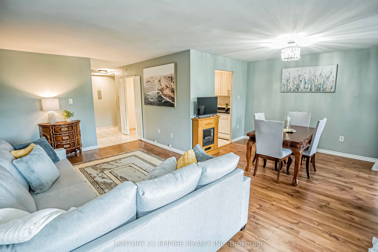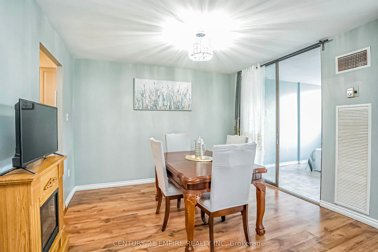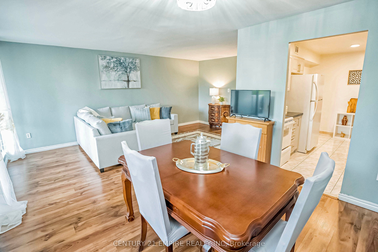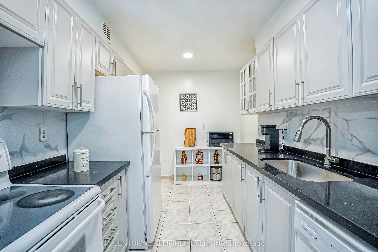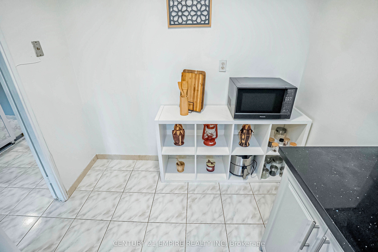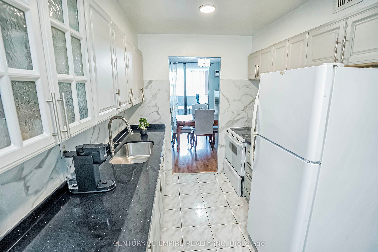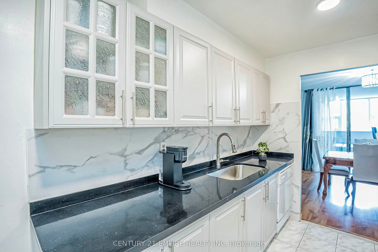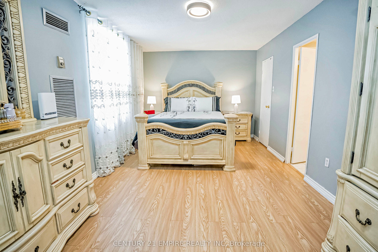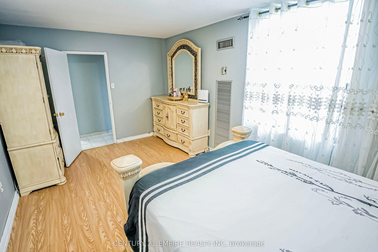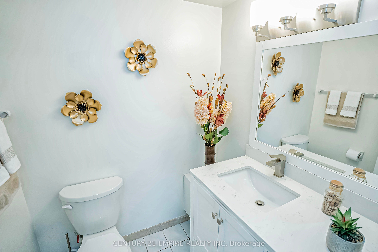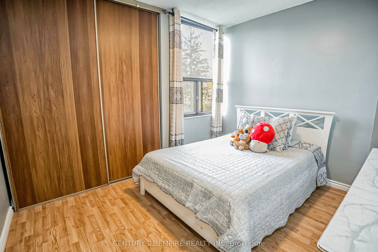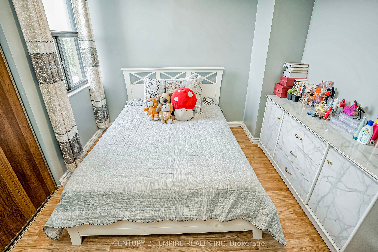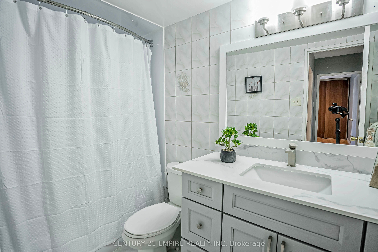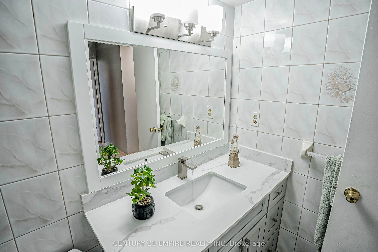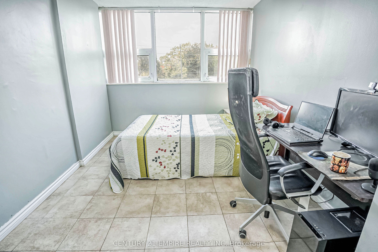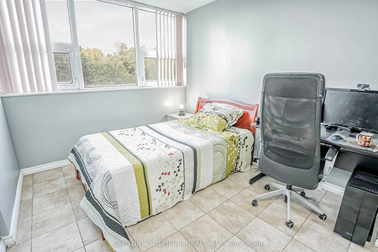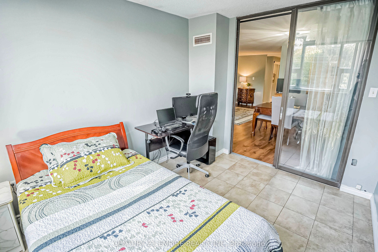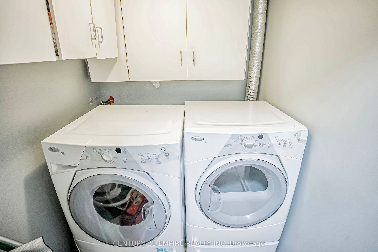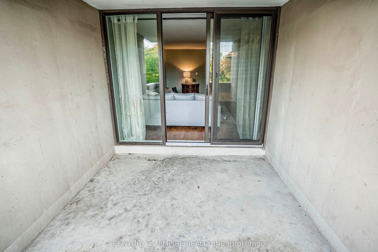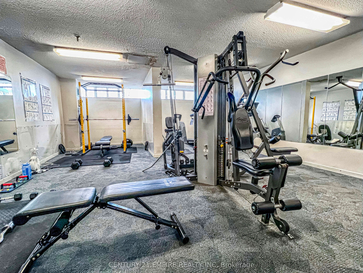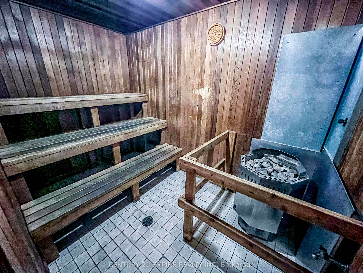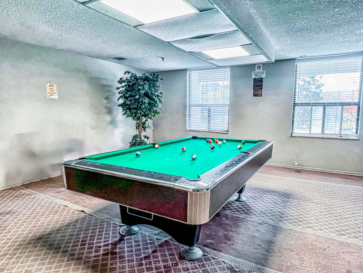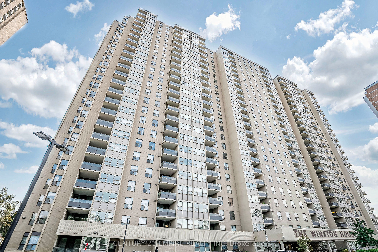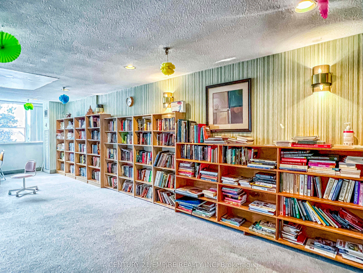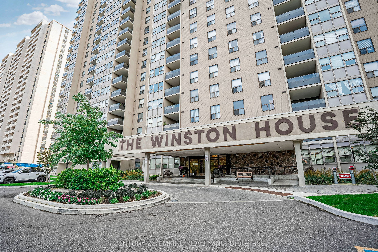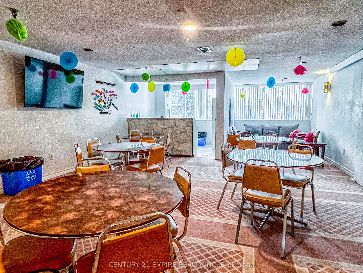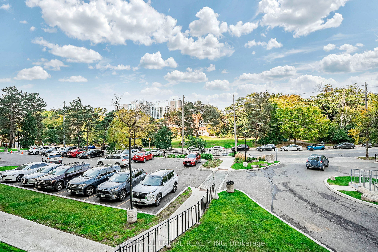$488,000
Available - For Sale
Listing ID: W9395210
75 Emmett Ave , Unit 216, Toronto, M6M 5A7, Ontario
| WELCOME TO THIS BEAUTIFUL, BRIGHT AND S SPACIOUS UNIT, JUST RENOVATED BATHROOM AND ENSUITE VANITY,NEW MARBLE BACK SPLASH, NEW FLOORS FOR THE PRIMARY ROOM, 2 PC ENSUITE AND A WALK IN CLOSET. A SPACIOUS 2ND BR WITH A CLOSET, A DEN CAN BE USED AS A 3RD BEDROOM. EAT IN THE KITCHEN, OPEN CONCEPT AND WALK OUT TO BALCONY. A LIT TENNIS COURT, GYM SEPERATE AREA FOR LADIES AND FOR MEN,SAUNA, A PARTY/MEETING ROOM, LOUNGE, INDOOR SWIMMING POOL. FUTURE EGLINTON LRT, EASY ACCESS TO TRANSPORTATION, SHOPPING, SCHOOLS AND SCHOOL BUS ROUTE, PARK. THIS UNIT IS READY FOR YOU TO JUST ENJOY IT. |
| Extras: NONE |
| Price | $488,000 |
| Taxes: | $1445.00 |
| Maintenance Fee: | 923.46 |
| Occupancy by: | Owner |
| Address: | 75 Emmett Ave , Unit 216, Toronto, M6M 5A7, Ontario |
| Province/State: | Ontario |
| Property Management | AA PROPERTY MANAGEMENT |
| Condo Corporation No | YCC |
| Level | 2 |
| Unit No | 2 |
| Locker No | 05C |
| Directions/Cross Streets: | EGLINTON AVE W & SCARLETT RD |
| Rooms: | 6 |
| Bedrooms: | 2 |
| Bedrooms +: | 1 |
| Kitchens: | 1 |
| Family Room: | N |
| Basement: | None |
| Property Type: | Condo Apt |
| Style: | Apartment |
| Exterior: | Brick |
| Garage Type: | Underground |
| Garage(/Parking)Space: | 1.00 |
| Drive Parking Spaces: | 0 |
| Park #1 | |
| Parking Spot: | 19 |
| Parking Type: | Common |
| Legal Description: | B1 |
| Exposure: | N |
| Balcony: | Open |
| Locker: | Common |
| Pet Permited: | Restrict |
| Approximatly Square Footage: | 1200-1399 |
| Building Amenities: | Exercise Room, Gym, Indoor Pool, Sauna, Tennis Court, Visitor Parking |
| Maintenance: | 923.46 |
| CAC Included: | Y |
| Water Included: | Y |
| Cabel TV Included: | Y |
| Common Elements Included: | Y |
| Heat Included: | Y |
| Parking Included: | Y |
| Building Insurance Included: | Y |
| Fireplace/Stove: | N |
| Heat Source: | Gas |
| Heat Type: | Forced Air |
| Central Air Conditioning: | Central Air |
| Laundry Level: | Main |
| Elevator Lift: | Y |
$
%
Years
This calculator is for demonstration purposes only. Always consult a professional
financial advisor before making personal financial decisions.
| Although the information displayed is believed to be accurate, no warranties or representations are made of any kind. |
| CENTURY 21 EMPIRE REALTY INC |
|
|

Make My Nest
.
Dir:
647-567-0593
Bus:
905-454-1400
Fax:
905-454-1416
| Book Showing | Email a Friend |
Jump To:
At a Glance:
| Type: | Condo - Condo Apt |
| Area: | Toronto |
| Municipality: | Toronto |
| Neighbourhood: | Mount Dennis |
| Style: | Apartment |
| Tax: | $1,445 |
| Maintenance Fee: | $923.46 |
| Beds: | 2+1 |
| Baths: | 2 |
| Garage: | 1 |
| Fireplace: | N |
Locatin Map:
Payment Calculator:

