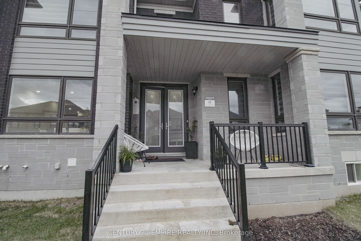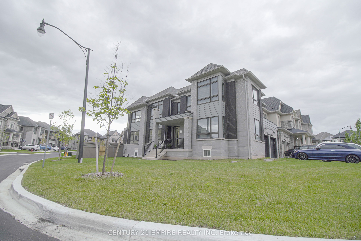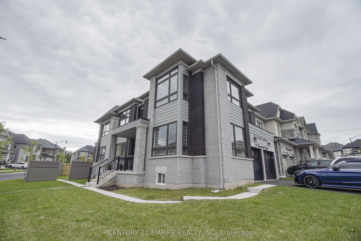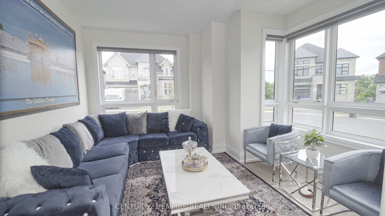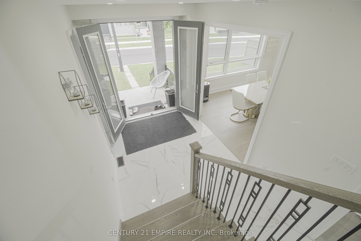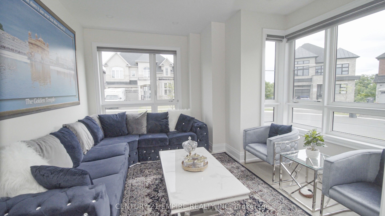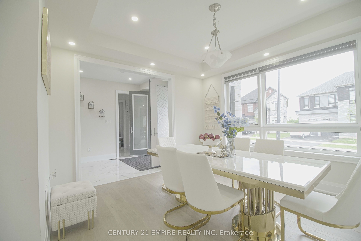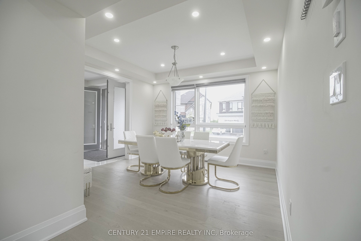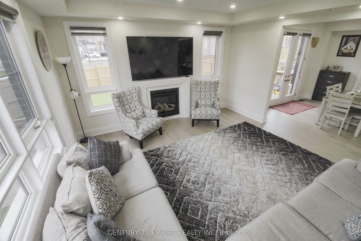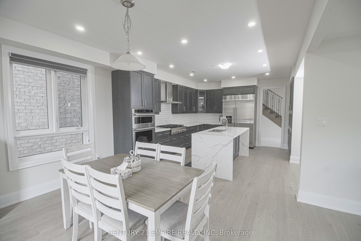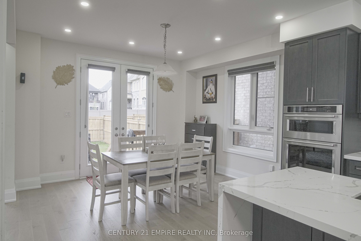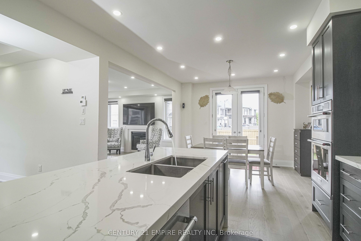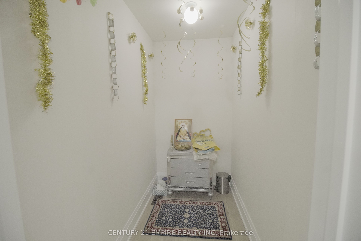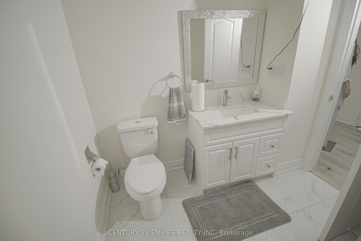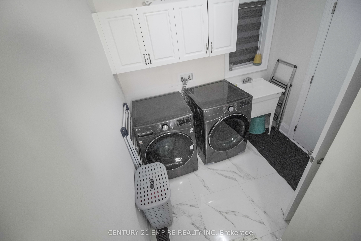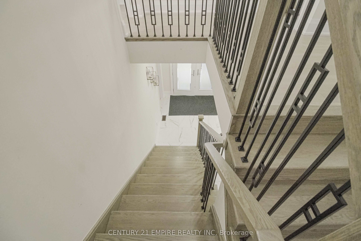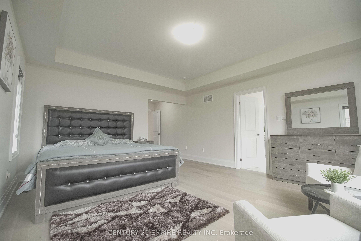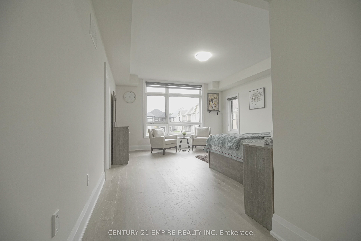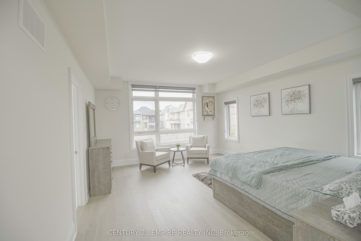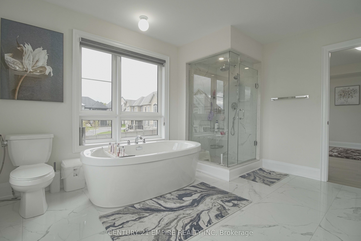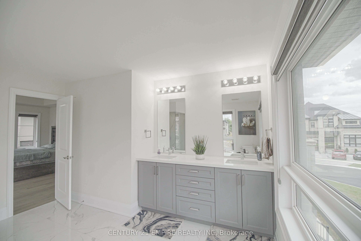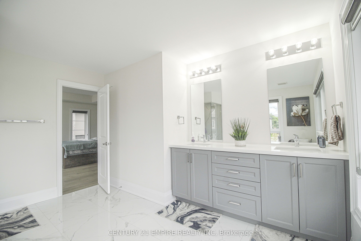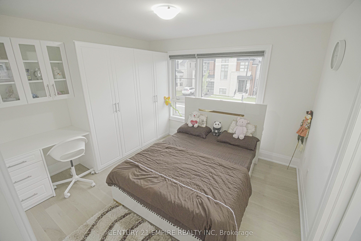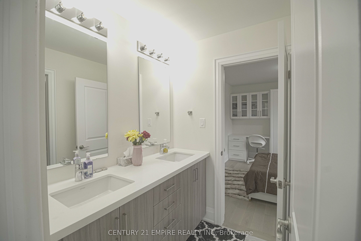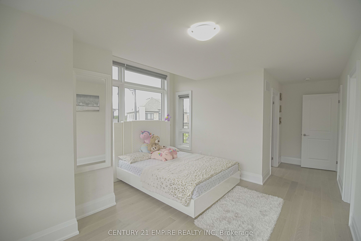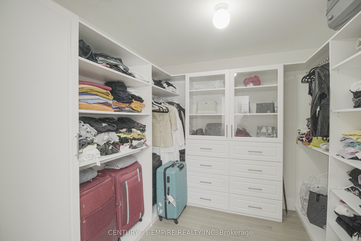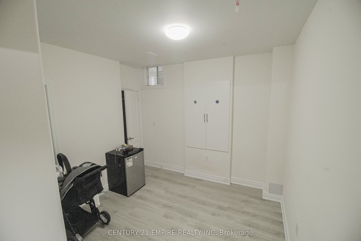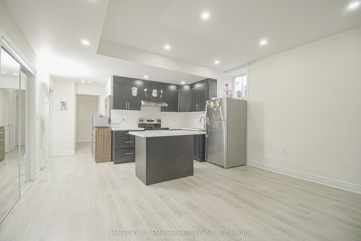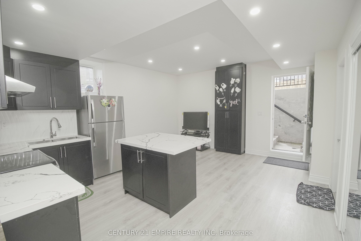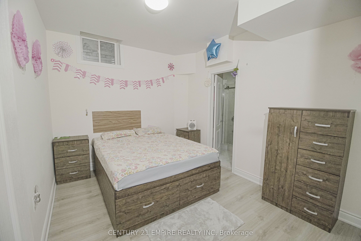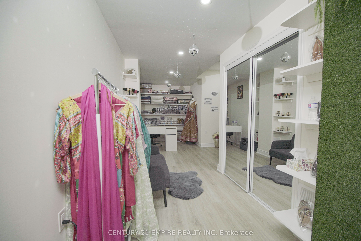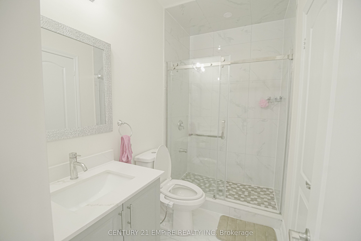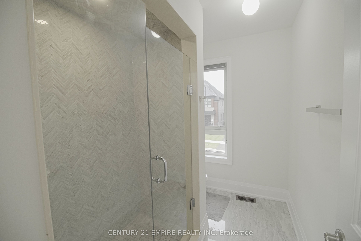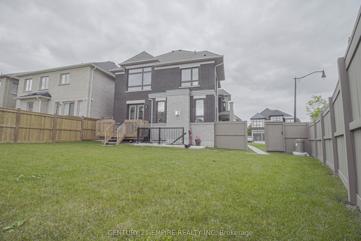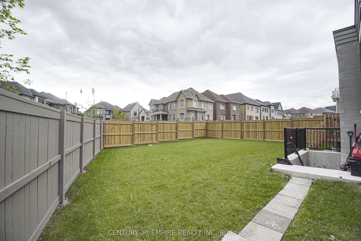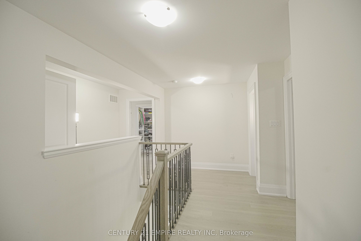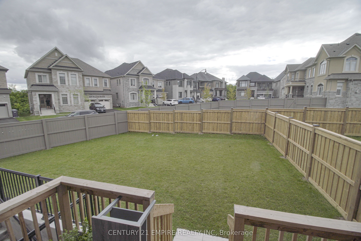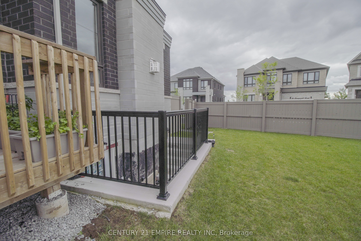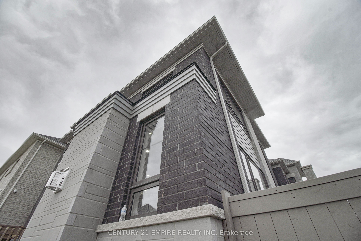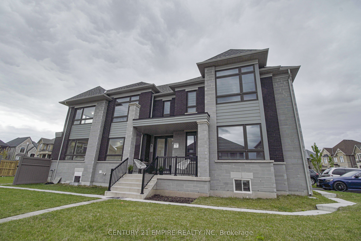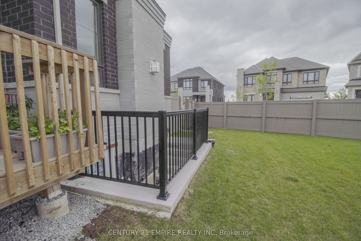$1,950,000
Available - For Sale
Listing ID: W9043395
73 Dairymaid Rd , Brampton, L6X 5R9, Ontario
| An Elegantly Stunning Detached Home Situated On A Premium Corner Lot. 4 Bed + 3.5 Bath, Sep Living/Dining/Family Room, Hardwood Stairs With Metal Spindles, 9Ft Ceiling On Main Level. Legal Basement with Separate Entrance 2 Bed + 2 washrooms + studio apartment! Premium 5" Hardwood Floor Throughout, Smooth Ceiling ,Large Windows & 8 Ft High Doors! Tons Of Upgrades: 7" Baseboard, Extended Height Kitchen Cabinet, Quartz Countertops, Backsplash, Gleaming Pot Lights, 24*24 Porcelain Tile, No Sidewalk Around The Property, Zebra Blinds & Much More !!! Minutes from schools, parks, public transportation, shopping centers, and major highways. |
| Price | $1,950,000 |
| Taxes: | $8688.64 |
| DOM | 91 |
| Occupancy by: | Own+Ten |
| Address: | 73 Dairymaid Rd , Brampton, L6X 5R9, Ontario |
| Lot Size: | 59.91 x 118.61 (Feet) |
| Acreage: | < .50 |
| Directions/Cross Streets: | Mississauga Rd & Williams Park |
| Rooms: | 10 |
| Rooms +: | 4 |
| Bedrooms: | 4 |
| Bedrooms +: | 3 |
| Kitchens: | 1 |
| Kitchens +: | 1 |
| Family Room: | Y |
| Basement: | Finished, Full |
| Approximatly Age: | 0-5 |
| Property Type: | Detached |
| Style: | 2-Storey |
| Exterior: | Brick, Stone |
| Garage Type: | Attached |
| (Parking/)Drive: | Available |
| Drive Parking Spaces: | 4 |
| Pool: | None |
| Approximatly Age: | 0-5 |
| Property Features: | Park, Public Transit, Rec Centre, School, School Bus Route |
| Fireplace/Stove: | Y |
| Heat Source: | Gas |
| Heat Type: | Forced Air |
| Central Air Conditioning: | Central Air |
| Laundry Level: | Main |
| Sewers: | Sewers |
| Water: | Municipal |
| Utilities-Cable: | Y |
| Utilities-Hydro: | Y |
| Utilities-Sewers: | Y |
| Utilities-Gas: | Y |
| Utilities-Municipal Water: | Y |
| Utilities-Telephone: | Y |
$
%
Years
This calculator is for demonstration purposes only. Always consult a professional
financial advisor before making personal financial decisions.
| Although the information displayed is believed to be accurate, no warranties or representations are made of any kind. |
| CENTURY 21 EMPIRE REALTY INC |
|
|

Make My Nest
.
Dir:
647-567-0593
Bus:
905-454-1400
Fax:
905-454-1416
| Book Showing | Email a Friend |
Jump To:
At a Glance:
| Type: | Freehold - Detached |
| Area: | Peel |
| Municipality: | Brampton |
| Neighbourhood: | Credit Valley |
| Style: | 2-Storey |
| Lot Size: | 59.91 x 118.61(Feet) |
| Approximate Age: | 0-5 |
| Tax: | $8,688.64 |
| Beds: | 4+3 |
| Baths: | 7 |
| Fireplace: | Y |
| Pool: | None |
Locatin Map:
Payment Calculator:

