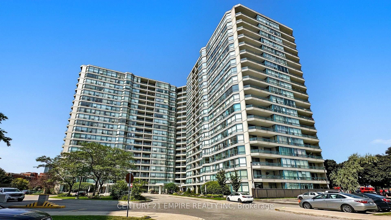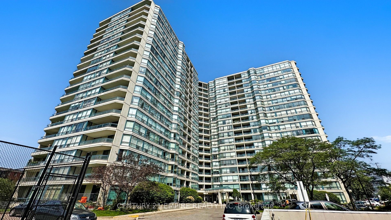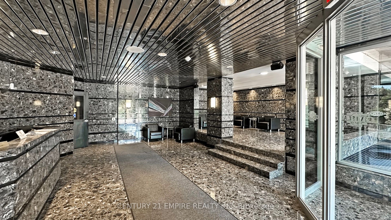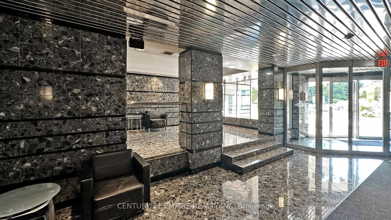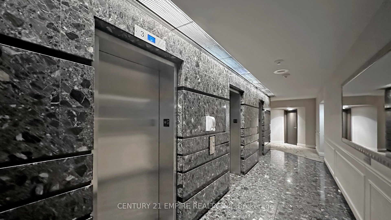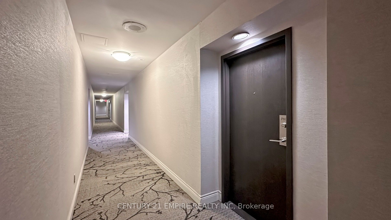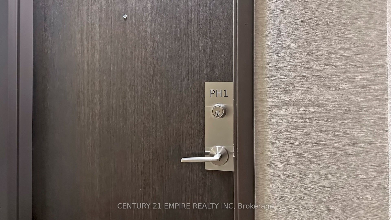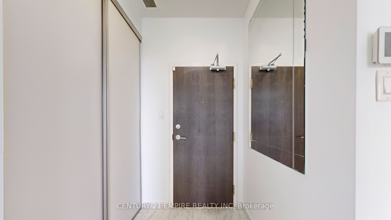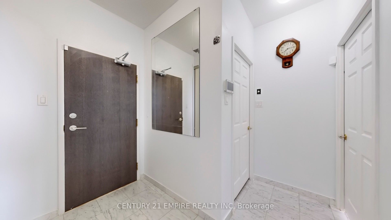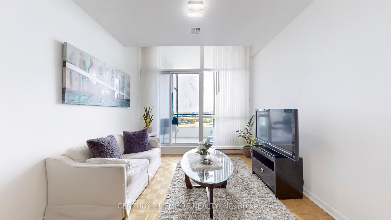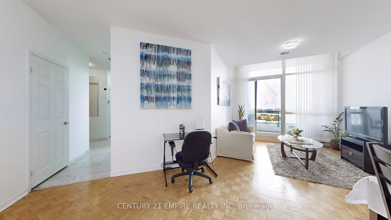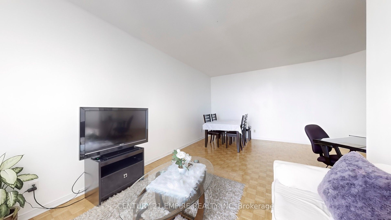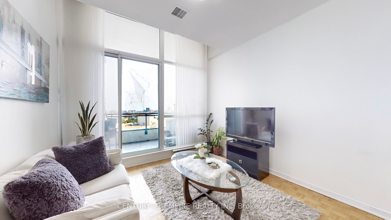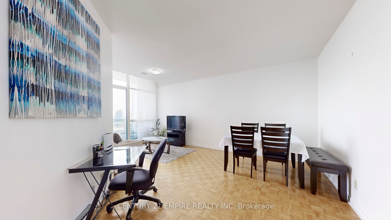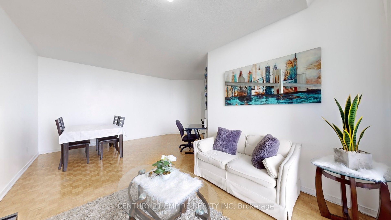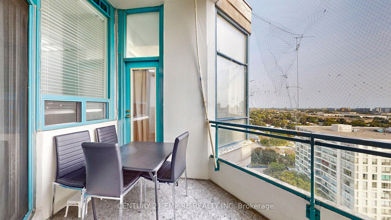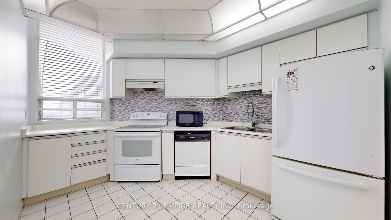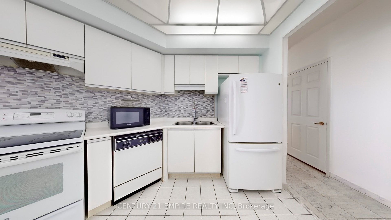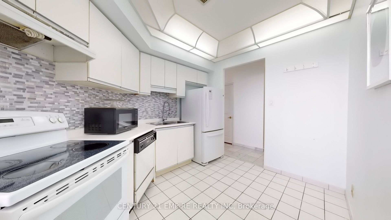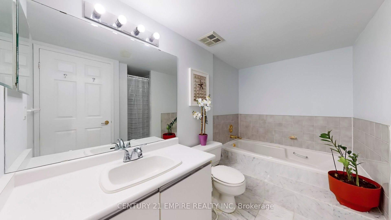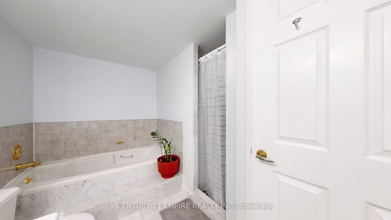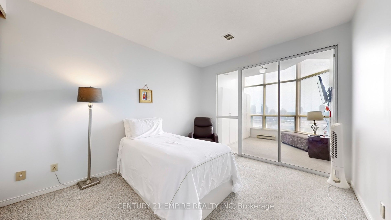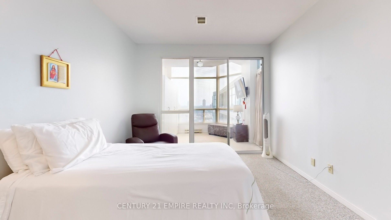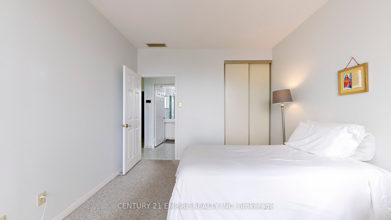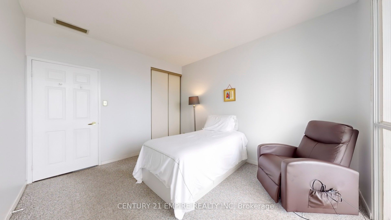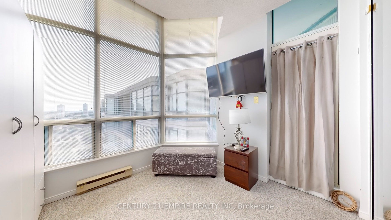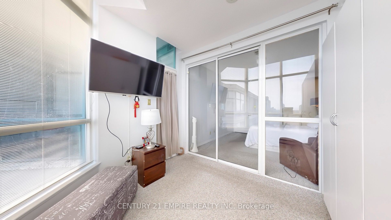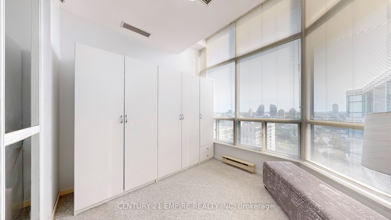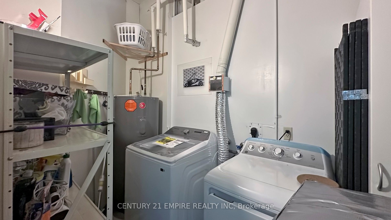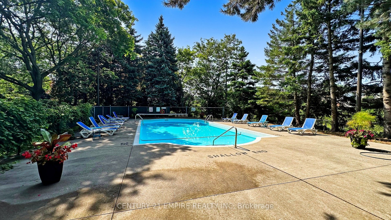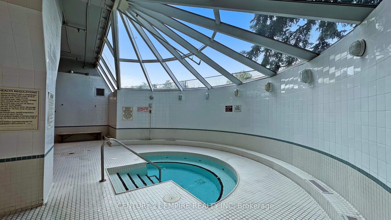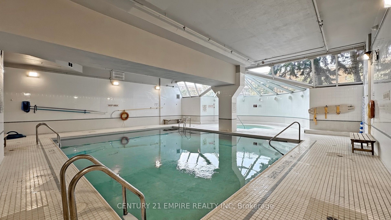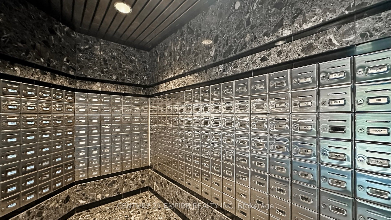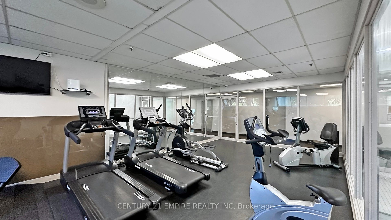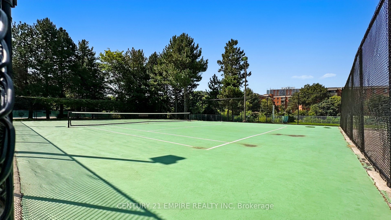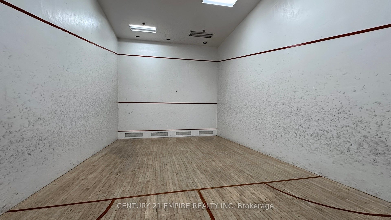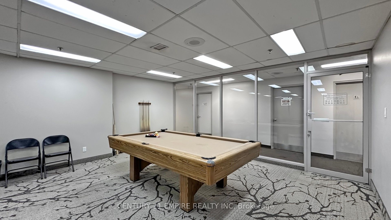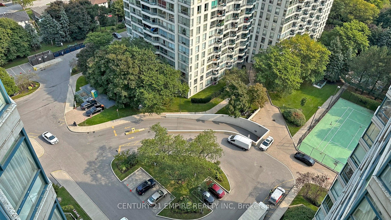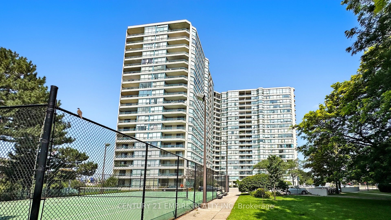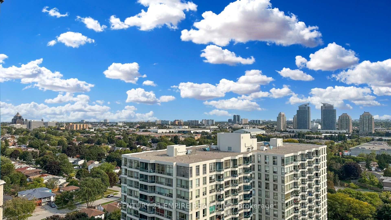$649,900
Available - For Sale
Listing ID: E9390024
4725 Sheppard Ave East , Unit 2001, Toronto, M1S 5B2, Ontario
| Rarely Offered !!! Welcome to the Riviera Club in Toronto. Elegant Penthouse Featuring 1+1 Bedroom, 9 Ft Ceiling, Large Balcony, Underground 2 Parking Spots Side By Side. Marble Floor Entrance And Bathroom. Bright and Spacious with Lots Of Natural Light. South East Windows and Huge Balcony With Unobstructed Amazing Views. Super Large Living/Dining Room W/O the Balcony. Ensuite Laundry. 24 Hours Concierge, Indoor/Outdoor Swimming Pool, Tennis Court, Meeting Room and much More!! Conveniently Located Near Public Transit And Just Minutes To 401, Scarborough Town Centre, LRT, Go, Proposed Future Subway. |
| Price | $649,900 |
| Taxes: | $1399.18 |
| Maintenance Fee: | 526.00 |
| Occupancy by: | Owner |
| Address: | 4725 Sheppard Ave East , Unit 2001, Toronto, M1S 5B2, Ontario |
| Province/State: | Ontario |
| Property Management | Newton Trelawny Property Management |
| Condo Corporation No | MTCC |
| Level | 19 |
| Unit No | 1 |
| Directions/Cross Streets: | Sheppard and McCowan |
| Rooms: | 5 |
| Bedrooms: | 1 |
| Bedrooms +: | 1 |
| Kitchens: | 1 |
| Family Room: | N |
| Basement: | None |
| Property Type: | Condo Apt |
| Style: | Apartment |
| Exterior: | Concrete |
| Garage Type: | Underground |
| Garage(/Parking)Space: | 2.00 |
| Drive Parking Spaces: | 2 |
| Park #1 | |
| Parking Spot: | 133 |
| Parking Type: | Owned |
| Legal Description: | LEVEL B |
| Park #2 | |
| Parking Spot: | 26U |
| Legal Description: | LEVEL B |
| Exposure: | Sw |
| Balcony: | Open |
| Locker: | None |
| Pet Permited: | N |
| Approximatly Square Footage: | 1000-1199 |
| Maintenance: | 526.00 |
| Water Included: | Y |
| Cabel TV Included: | Y |
| Common Elements Included: | Y |
| Parking Included: | Y |
| Building Insurance Included: | Y |
| Fireplace/Stove: | N |
| Heat Source: | Electric |
| Heat Type: | Baseboard |
| Central Air Conditioning: | Central Air |
$
%
Years
This calculator is for demonstration purposes only. Always consult a professional
financial advisor before making personal financial decisions.
| Although the information displayed is believed to be accurate, no warranties or representations are made of any kind. |
| CENTURY 21 EMPIRE REALTY INC |
|
|

Make My Nest
.
Dir:
647-567-0593
Bus:
905-454-1400
Fax:
905-454-1416
| Virtual Tour | Book Showing | Email a Friend |
Jump To:
At a Glance:
| Type: | Condo - Condo Apt |
| Area: | Toronto |
| Municipality: | Toronto |
| Neighbourhood: | Agincourt South-Malvern West |
| Style: | Apartment |
| Tax: | $1,399.18 |
| Maintenance Fee: | $526 |
| Beds: | 1+1 |
| Baths: | 1 |
| Garage: | 2 |
| Fireplace: | N |
Locatin Map:
Payment Calculator:

