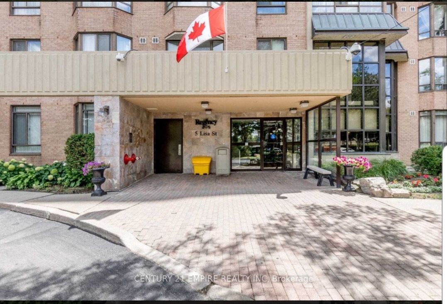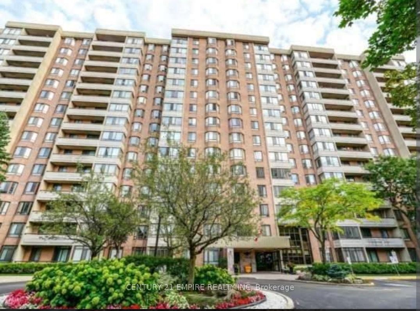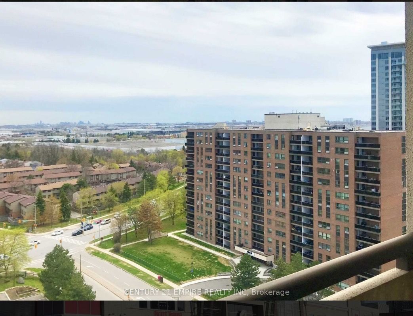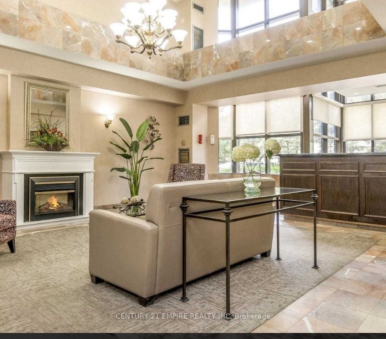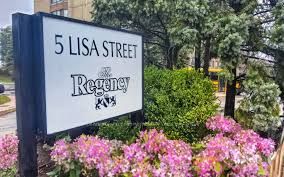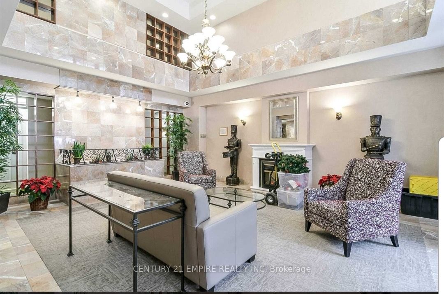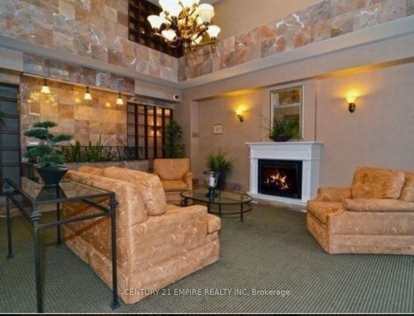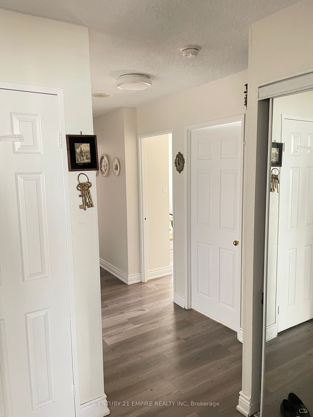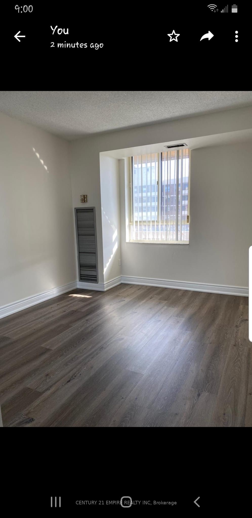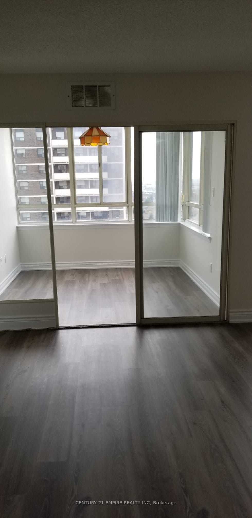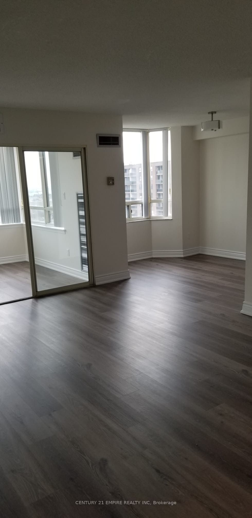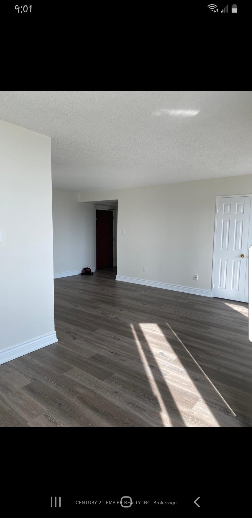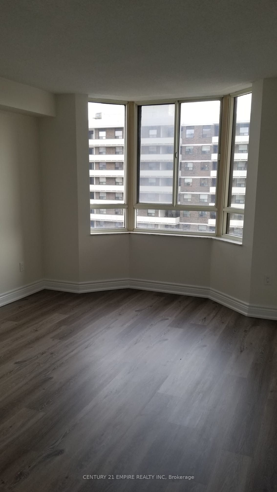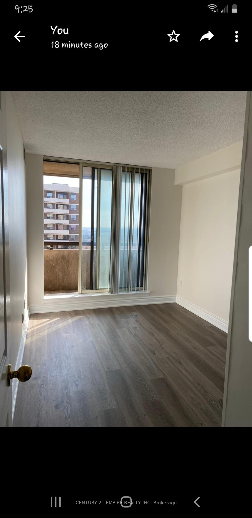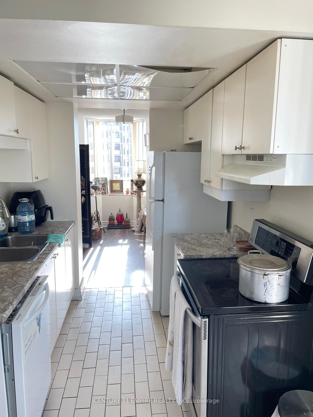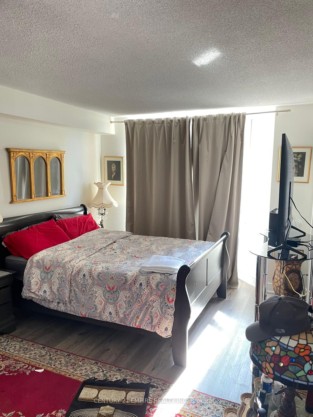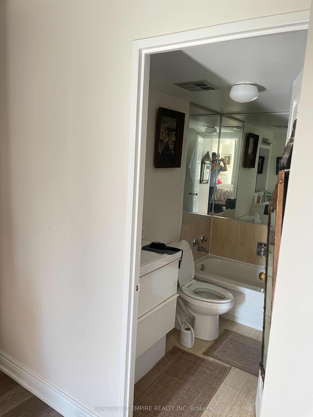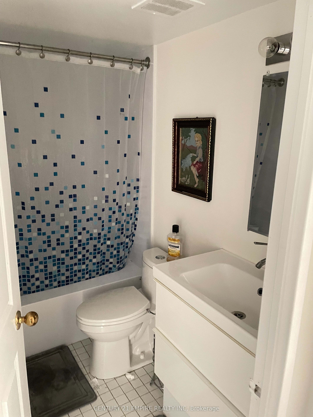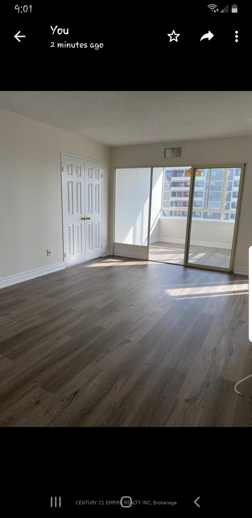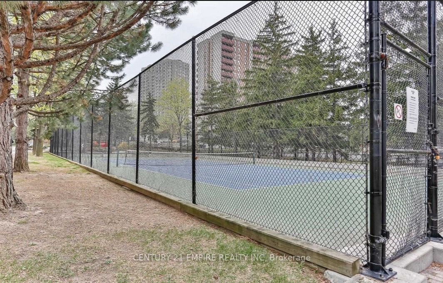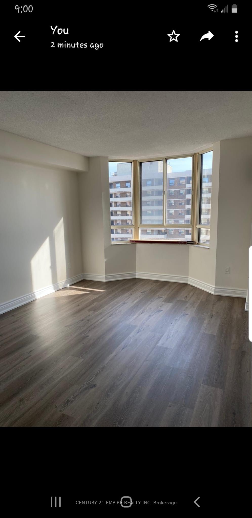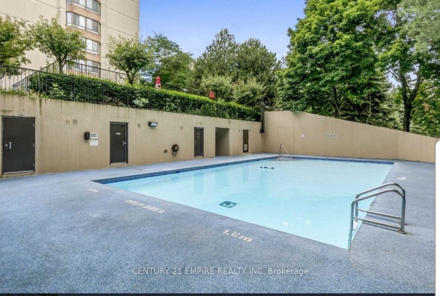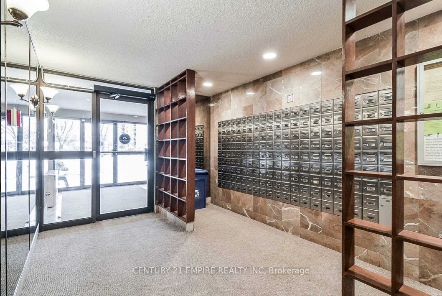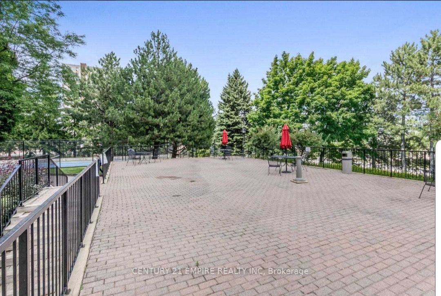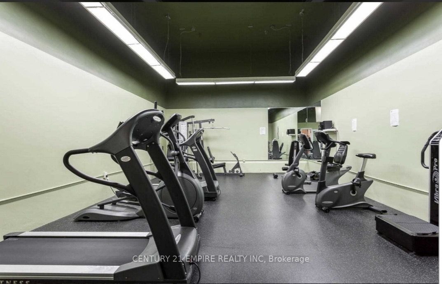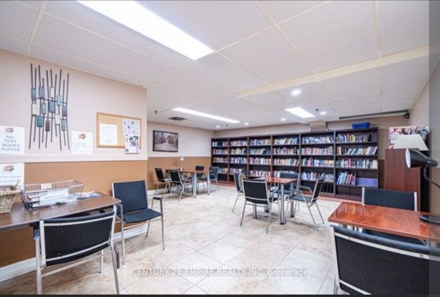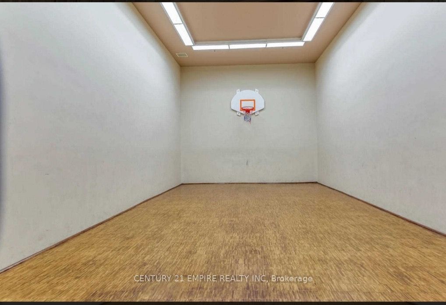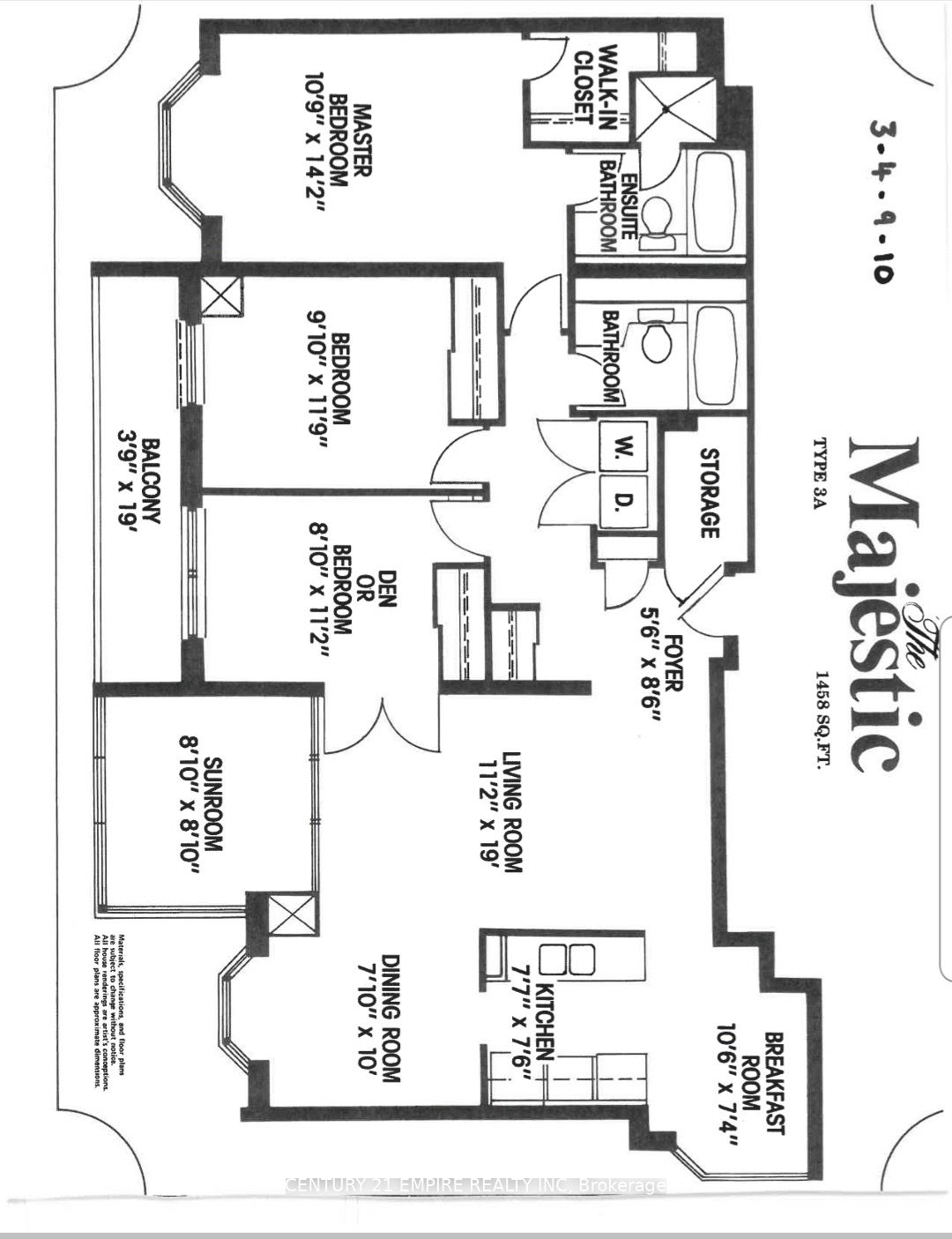$599,000
Available - For Sale
Listing ID: W9384487
5 Lisa St , Unit 1203, Brampton, L6T 4T4, Ontario
| CORNER UNIT, Unbeatable location! RARE 3 bedroom plus solarium, 2 Full washrooms spacious unit surrounded by greens with sunlight streaming through the big windows throughout the day. 1 parking space. Luxury living at it's finest,One Of The Brampton's Most Sought Out Buildings. Superb recreational facilities - Tennis court, Gym, Billiard , Outdoor pool,Meeting rooms, Party room & visitor parking. Walking Distance To Bramalea City Centre, Transit AND Shopping. |
| Price | $599,000 |
| Taxes: | $2789.26 |
| Maintenance Fee: | 965.63 |
| Occupancy by: | Tenant |
| Address: | 5 Lisa St , Unit 1203, Brampton, L6T 4T4, Ontario |
| Province/State: | Ontario |
| Property Management | Provincial Property Management Limited. |
| Condo Corporation No | PCC |
| Level | 12 |
| Unit No | 03 |
| Directions/Cross Streets: | Dixie & Clark |
| Rooms: | 7 |
| Bedrooms: | 3 |
| Bedrooms +: | 1 |
| Kitchens: | 1 |
| Family Room: | N |
| Basement: | None |
| Property Type: | Condo Apt |
| Style: | Apartment |
| Exterior: | Concrete |
| Garage Type: | Underground |
| Garage(/Parking)Space: | 0.00 |
| Drive Parking Spaces: | 1 |
| Park #1 | |
| Parking Type: | Owned |
| Legal Description: | A - 140 |
| Exposure: | Nw |
| Balcony: | Open |
| Locker: | Ensuite |
| Pet Permited: | N |
| Approximatly Square Footage: | 1400-1599 |
| Building Amenities: | Concierge, Exercise Room, Outdoor Pool, Party/Meeting Room, Tennis Court, Visitor Parking |
| Property Features: | Clear View, Grnbelt/Conserv, Library, Park, Public Transit, School |
| Maintenance: | 965.63 |
| CAC Included: | Y |
| Water Included: | Y |
| Common Elements Included: | Y |
| Heat Included: | Y |
| Parking Included: | Y |
| Building Insurance Included: | Y |
| Fireplace/Stove: | Y |
| Heat Source: | Gas |
| Heat Type: | Forced Air |
| Central Air Conditioning: | Central Air |
| Ensuite Laundry: | Y |
$
%
Years
This calculator is for demonstration purposes only. Always consult a professional
financial advisor before making personal financial decisions.
| Although the information displayed is believed to be accurate, no warranties or representations are made of any kind. |
| CENTURY 21 EMPIRE REALTY INC |
|
|

Make My Nest
.
Dir:
647-567-0593
Bus:
905-454-1400
Fax:
905-454-1416
| Book Showing | Email a Friend |
Jump To:
At a Glance:
| Type: | Condo - Condo Apt |
| Area: | Peel |
| Municipality: | Brampton |
| Neighbourhood: | Queen Street Corridor |
| Style: | Apartment |
| Tax: | $2,789.26 |
| Maintenance Fee: | $965.63 |
| Beds: | 3+1 |
| Baths: | 2 |
| Fireplace: | Y |
Locatin Map:
Payment Calculator:

