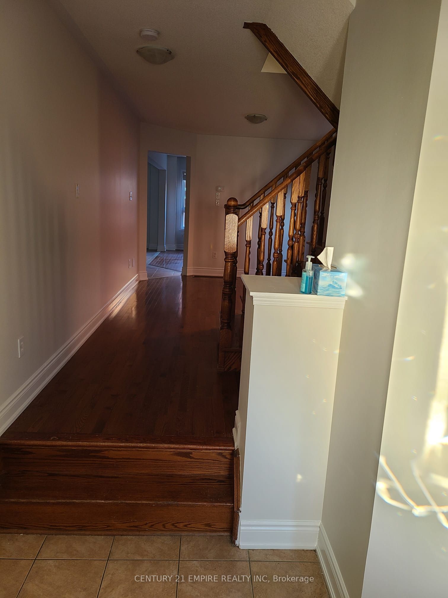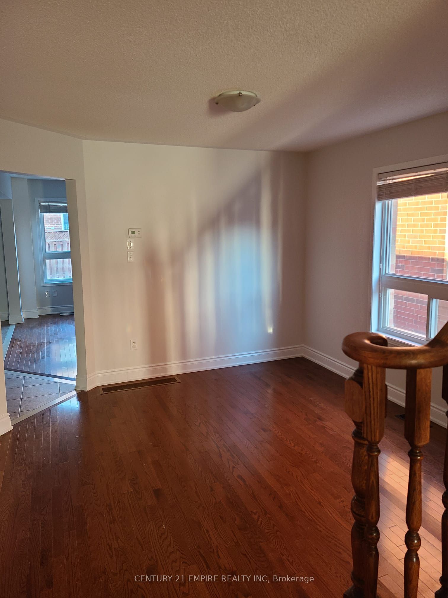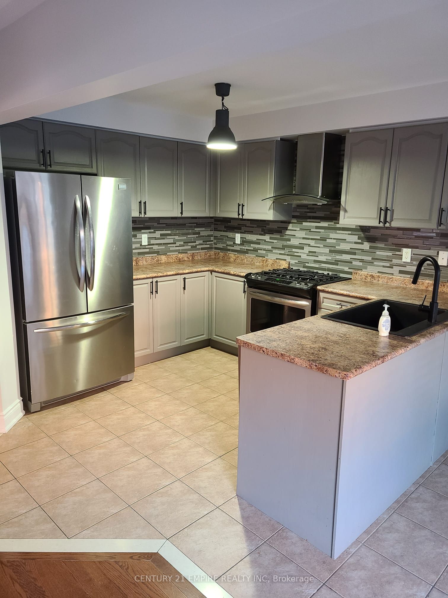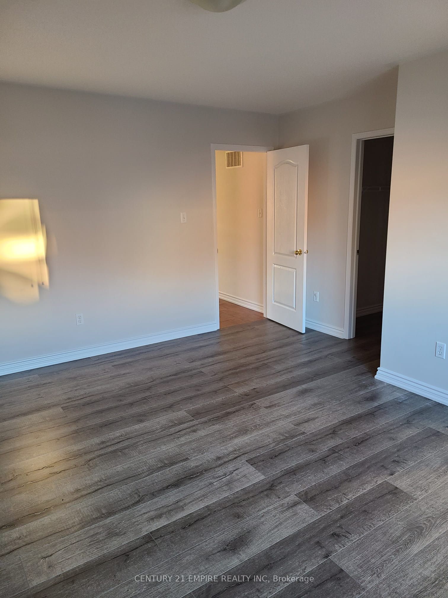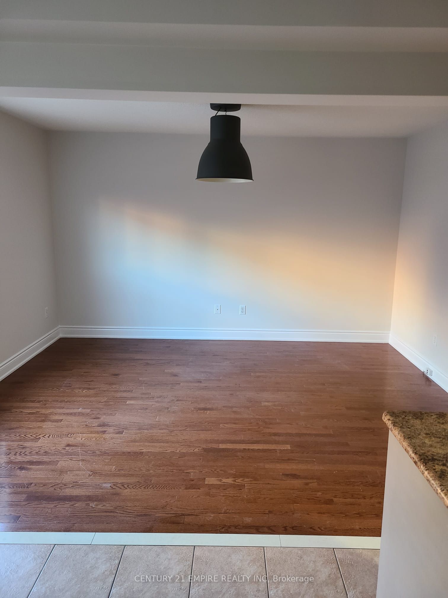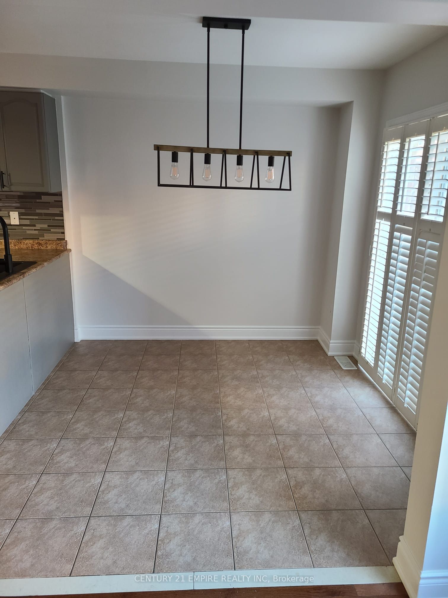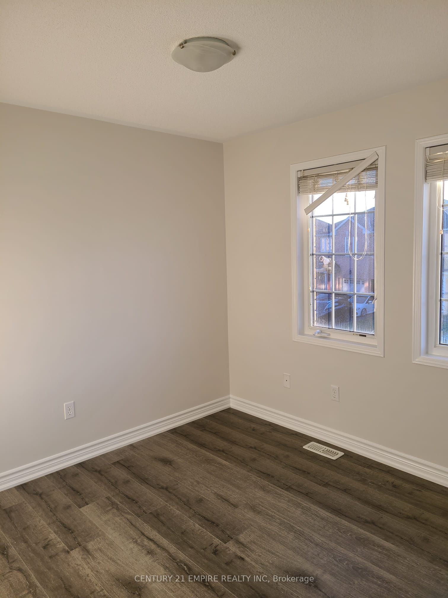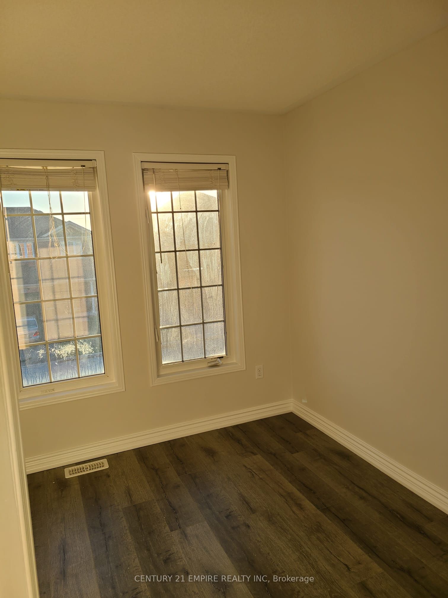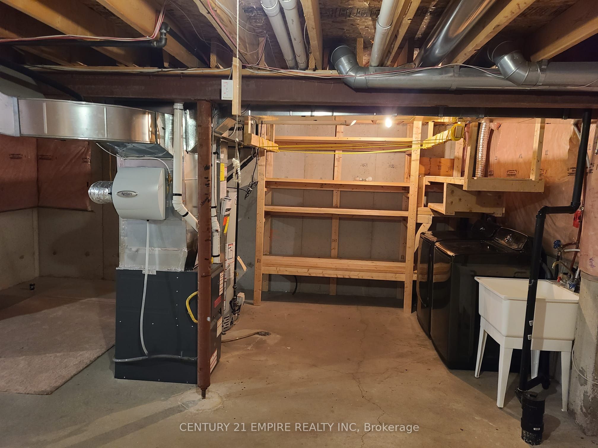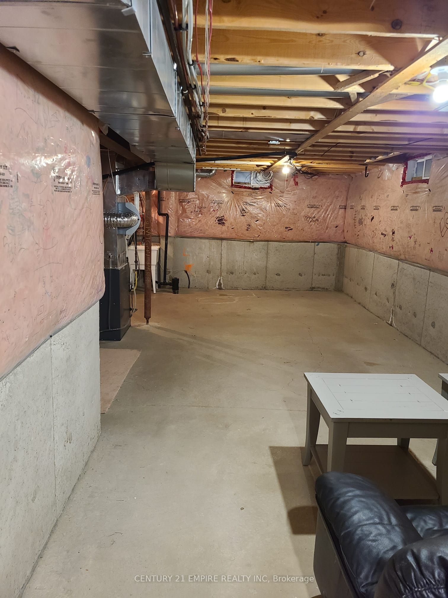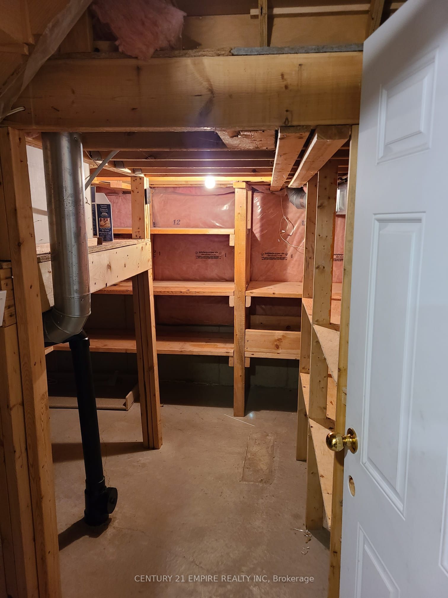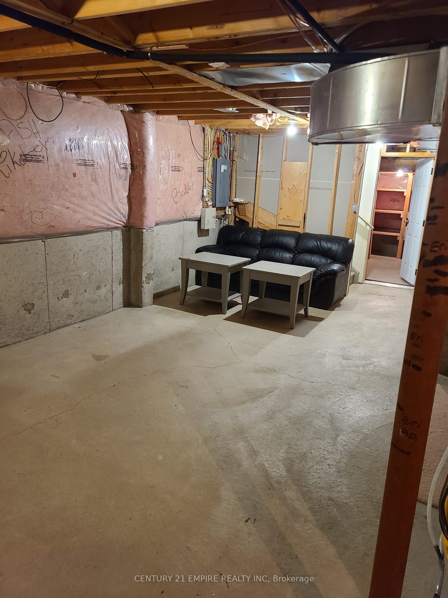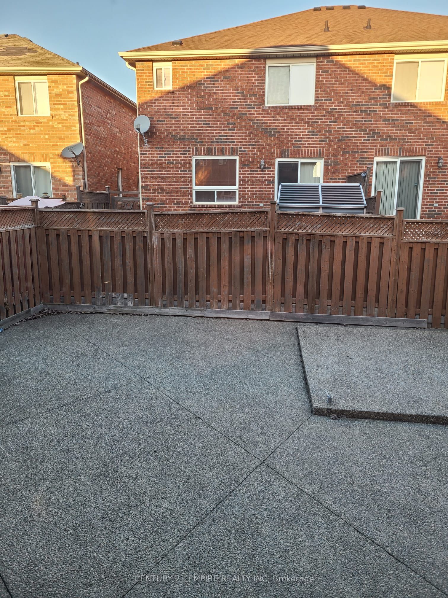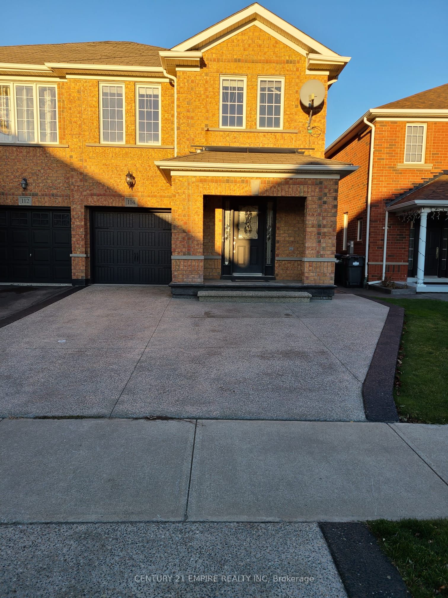$3,300
Available - For Rent
Listing ID: W9305876
114 Bushmill Circ , Brampton, L7A 0K6, Ontario
| Welcome to 114 Bushmill Circle! This bright and spacious & well kept 4 bedroom House! It features a large kitchen with beautiful cabinets, 2pc washroom, two full bathrooms, Separate Dining, Breakfast Area Walk-Out to cemented Patio & four spacious bedrooms, Garage Access. Located near many amenities, close to Indian grocery store, close to highways. Nestled in a mature neighbourhood abundant with community amenities, public transportation, trails and parks nearby. |
| Price | $3,300 |
| DOM | 41 |
| Payment Frequency: | Monthly |
| Payment Method: | Cheque |
| Rental Application Required: | Y |
| Deposit Required: | Y |
| Credit Check: | Y |
| Employment Letter | Y |
| Lease Agreement | Y |
| References Required: | Y |
| Occupancy by: | Tenant |
| Address: | 114 Bushmill Circ , Brampton, L7A 0K6, Ontario |
| Directions/Cross Streets: | Wanless Dr/ Thornbush Blvd |
| Rooms: | 8 |
| Bedrooms: | 4 |
| Bedrooms +: | |
| Kitchens: | 1 |
| Family Room: | Y |
| Basement: | Unfinished |
| Furnished: | N |
| Property Type: | Semi-Detached |
| Style: | 1 1/2 Storey |
| Exterior: | Brick |
| Garage Type: | Attached |
| (Parking/)Drive: | Available |
| Drive Parking Spaces: | 3 |
| Pool: | None |
| Private Entrance: | Y |
| Approximatly Square Footage: | 1500-2000 |
| Parking Included: | Y |
| Fireplace/Stove: | Y |
| Heat Source: | Gas |
| Heat Type: | Forced Air |
| Central Air Conditioning: | Central Air |
| Laundry Level: | Lower |
| Sewers: | Sewers |
| Water: | Municipal |
| Although the information displayed is believed to be accurate, no warranties or representations are made of any kind. |
| CENTURY 21 EMPIRE REALTY INC |
|
|

Make My Nest
.
Dir:
647-567-0593
Bus:
905-454-1400
Fax:
905-454-1416
| Book Showing | Email a Friend |
Jump To:
At a Glance:
| Type: | Freehold - Semi-Detached |
| Area: | Peel |
| Municipality: | Brampton |
| Neighbourhood: | Fletcher's Meadow |
| Style: | 1 1/2 Storey |
| Beds: | 4 |
| Baths: | 3 |
| Fireplace: | Y |
| Pool: | None |
Locatin Map:

