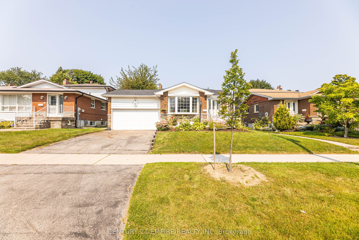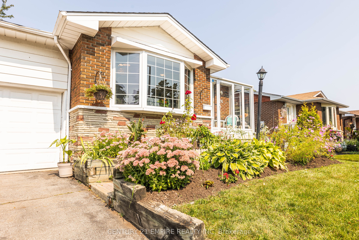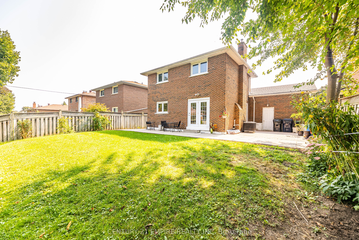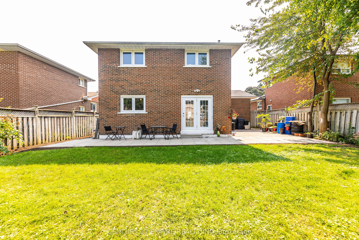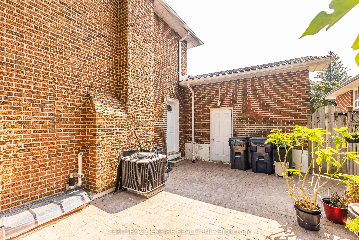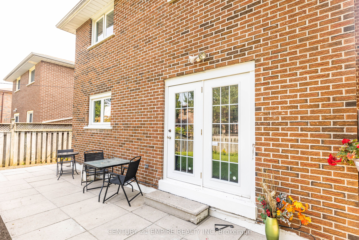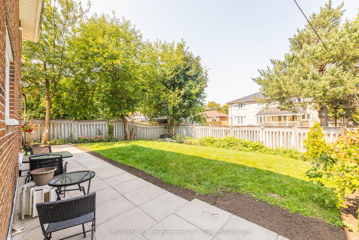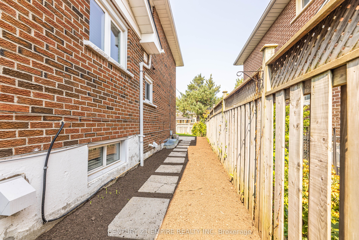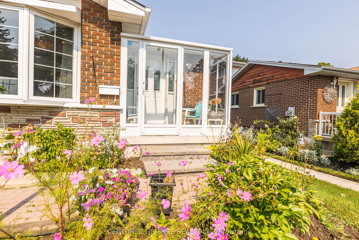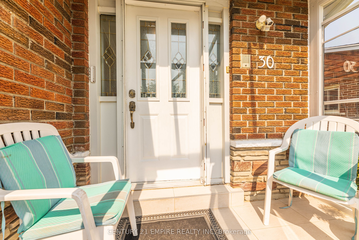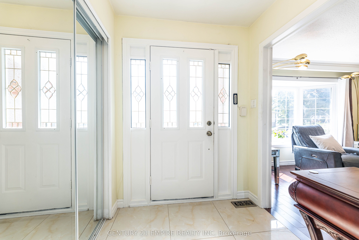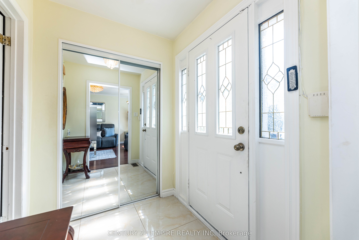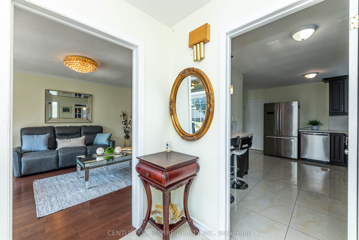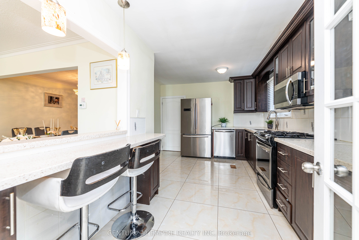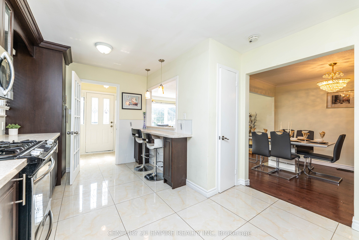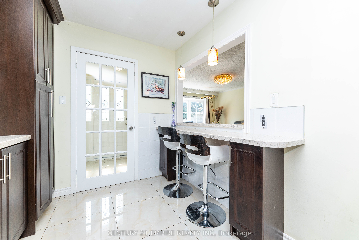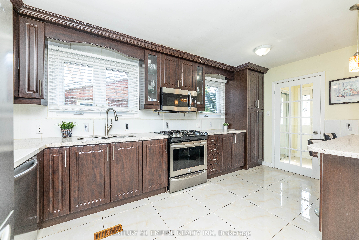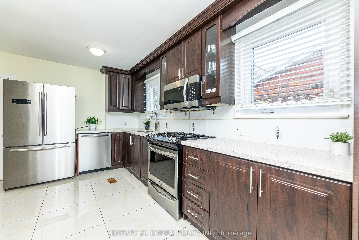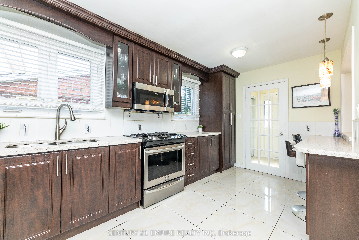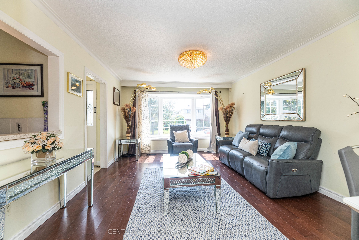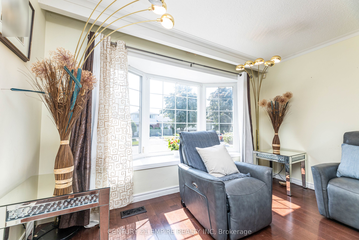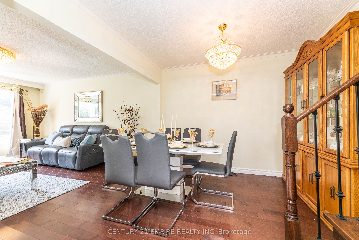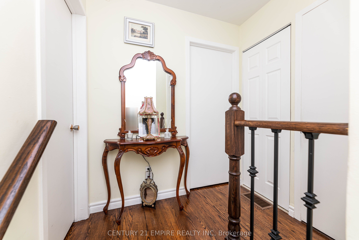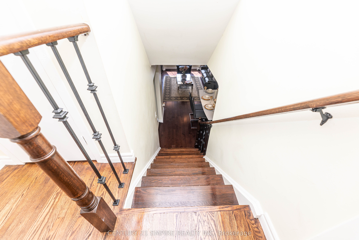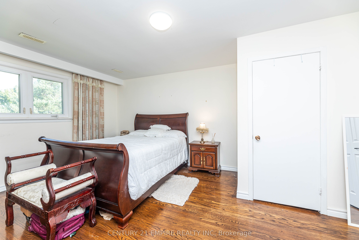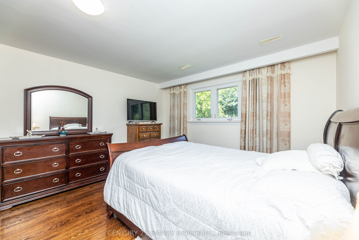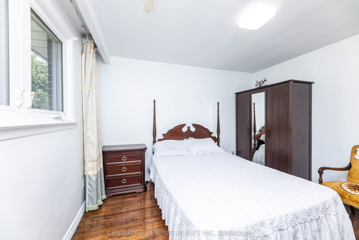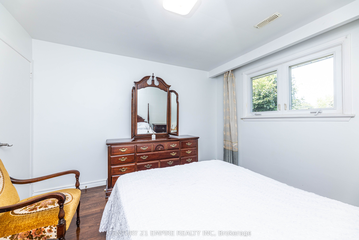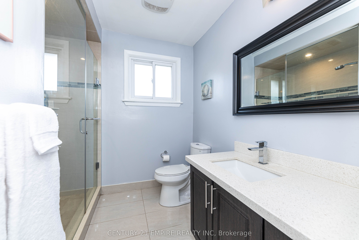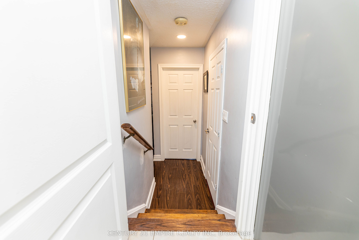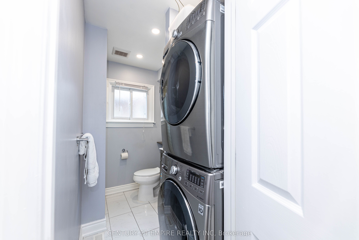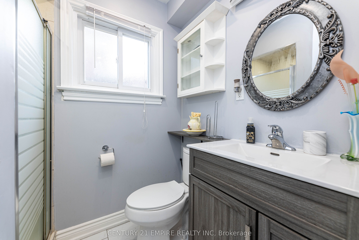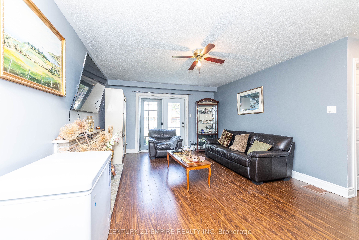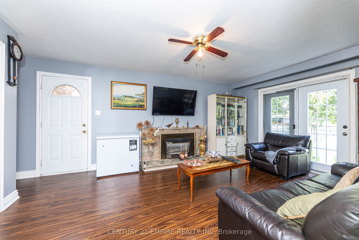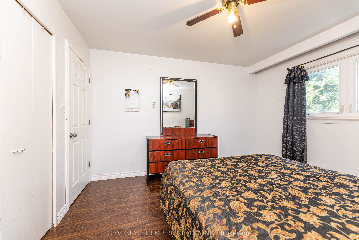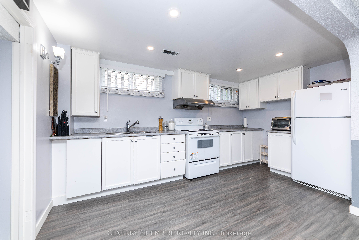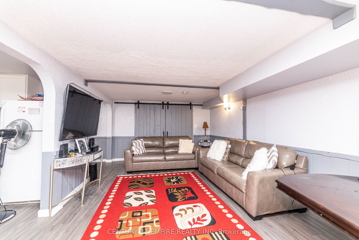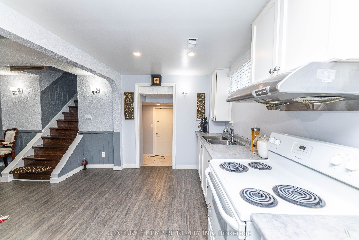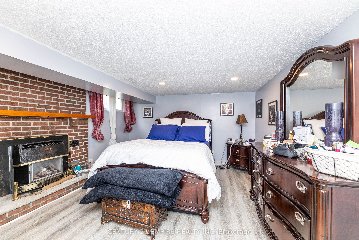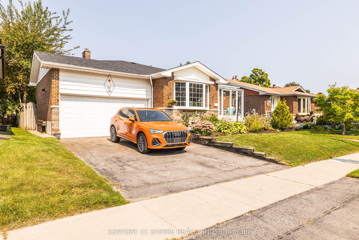$1,240,000
Available - For Sale
Listing ID: E9359272
30 Stainforth Dr , Toronto, M1S 1L8, Ontario
| Gorgeous 50ft Wide Lot Detached In Desirable Neighbourhood Of Agincourt North. Quiet Safe Street, Renovated kitchen W/ breakfast area. Open Concept, W/ S/S Appl, Quartz C/T's W/. Family Room in Ground floor with Fireplace, access to Backyard. Separate side Entrance & from backyard. One Bedroom Ground Level, Two Bdm in Bsmt. 2 kitchens, 2 sets Washer/Dryer. Good Size Backyard, Roof Shingle 2024. Enjoy All The Convenience Of Library, Parks, Recreation Center And Super Market. Mins To Hwy 404 And Hwy 401. A Must See!!! |
| Extras: Roof(2024), 2 Sets Of Kitchen Appliances: Fridge, Stove, Range Hood. 2 Washers/Dryer. All Elf's. Garage Door Opener & Remote. Hot Water Tank(Rent). |
| Price | $1,240,000 |
| Taxes: | $6012.00 |
| DOM | 7 |
| Occupancy by: | Owner |
| Address: | 30 Stainforth Dr , Toronto, M1S 1L8, Ontario |
| Lot Size: | 50.00 x 110.00 (Feet) |
| Acreage: | < .50 |
| Directions/Cross Streets: | Kennedy/Huntingwood |
| Rooms: | 7 |
| Rooms +: | 3 |
| Bedrooms: | 3 |
| Bedrooms +: | 2 |
| Kitchens: | 1 |
| Kitchens +: | 2 |
| Family Room: | N |
| Basement: | Fin W/O, Sep Entrance |
| Property Type: | Detached |
| Style: | Backsplit 5 |
| Exterior: | Brick |
| Garage Type: | Attached |
| (Parking/)Drive: | Private |
| Drive Parking Spaces: | 4 |
| Pool: | None |
| Approximatly Square Footage: | 2000-2500 |
| Property Features: | Fenced Yard, Hospital, Park, Public Transit, School |
| Fireplace/Stove: | Y |
| Heat Source: | Gas |
| Heat Type: | Forced Air |
| Central Air Conditioning: | Central Air |
| Laundry Level: | Main |
| Sewers: | Sewers |
| Water: | Municipal |
| Utilities-Cable: | Y |
| Utilities-Hydro: | Y |
| Utilities-Sewers: | Y |
| Utilities-Gas: | Y |
| Utilities-Municipal Water: | Y |
| Utilities-Telephone: | Y |
$
%
Years
This calculator is for demonstration purposes only. Always consult a professional
financial advisor before making personal financial decisions.
| Although the information displayed is believed to be accurate, no warranties or representations are made of any kind. |
| CENTURY 21 EMPIRE REALTY INC |
|
|

Make My Nest
.
Dir:
647-567-0593
Bus:
905-454-1400
Fax:
905-454-1416
| Book Showing | Email a Friend |
Jump To:
At a Glance:
| Type: | Freehold - Detached |
| Area: | Toronto |
| Municipality: | Toronto |
| Neighbourhood: | Agincourt South-Malvern West |
| Style: | Backsplit 5 |
| Lot Size: | 50.00 x 110.00(Feet) |
| Tax: | $6,012 |
| Beds: | 3+2 |
| Baths: | 3 |
| Fireplace: | Y |
| Pool: | None |
Locatin Map:
Payment Calculator:

