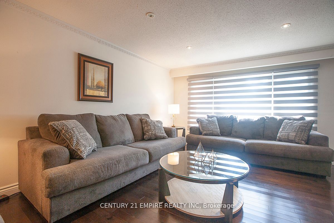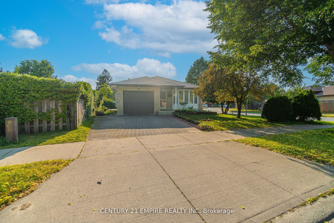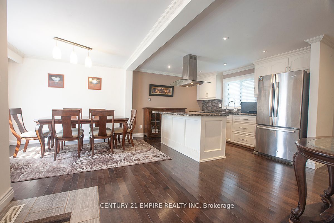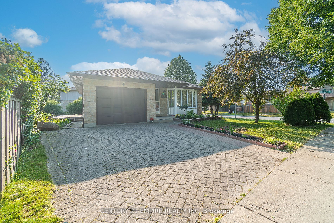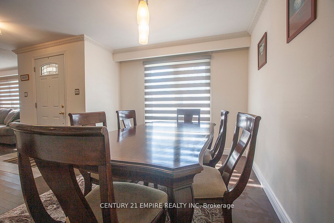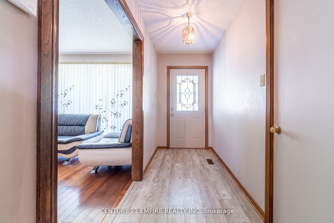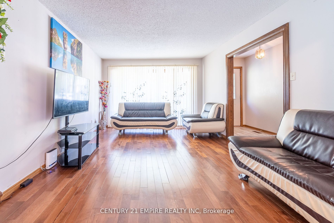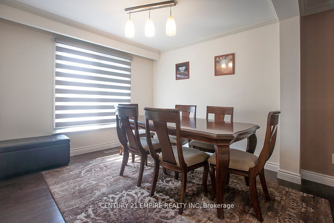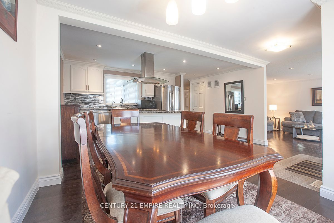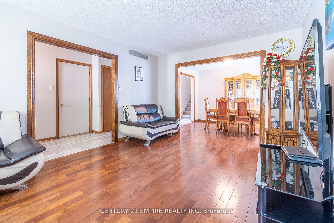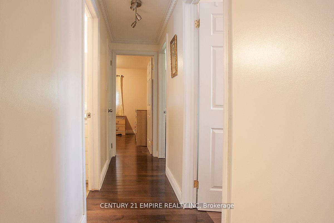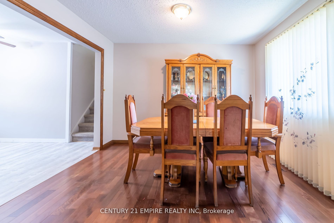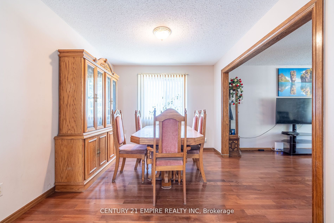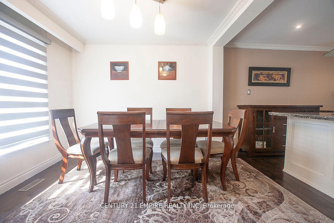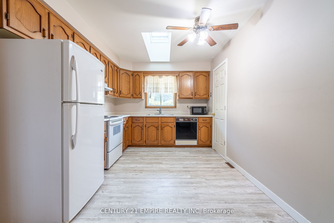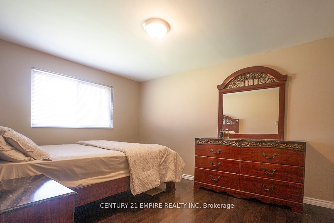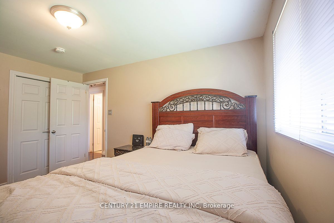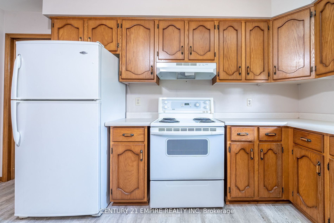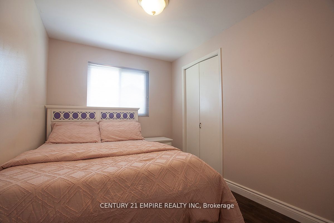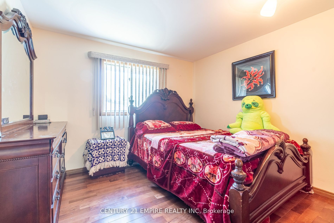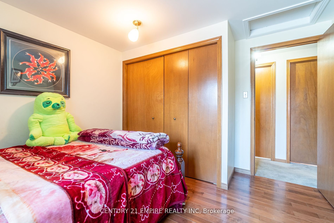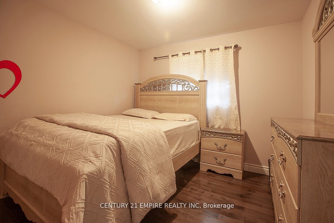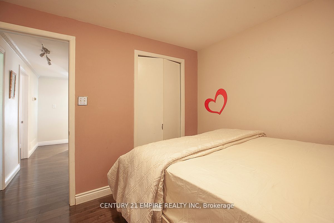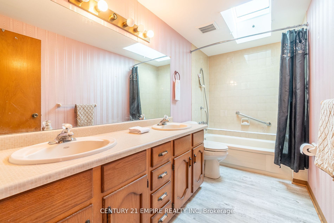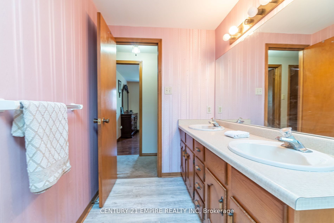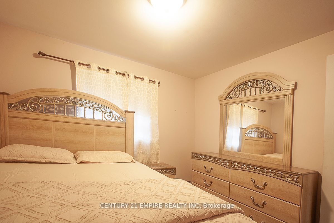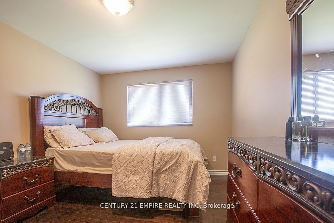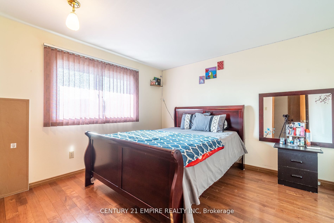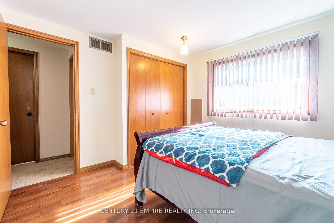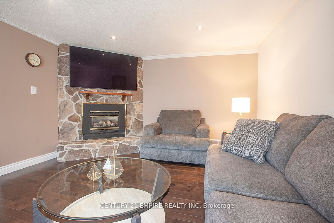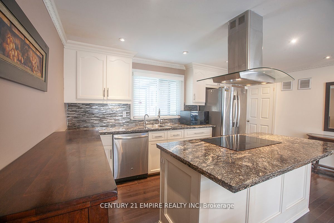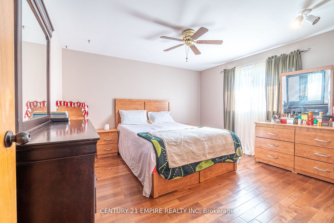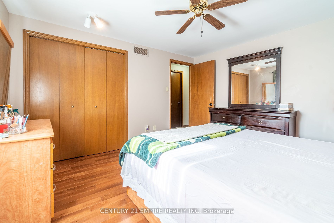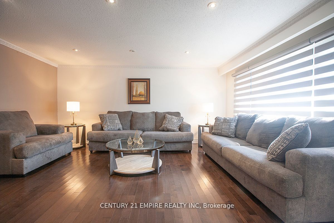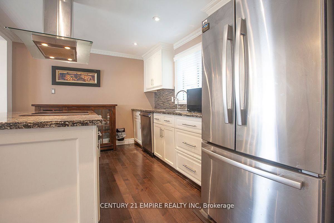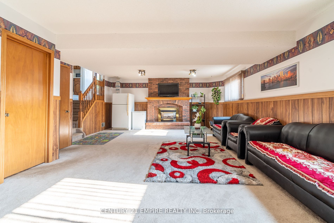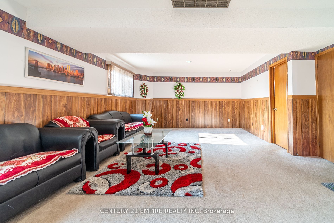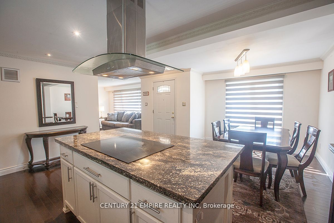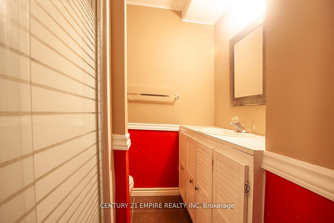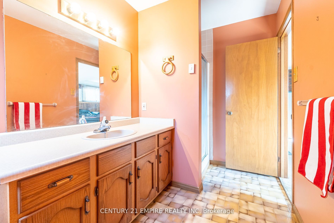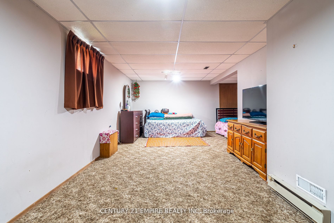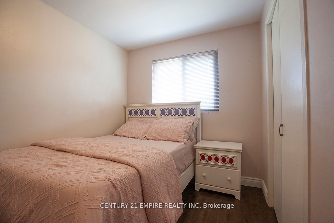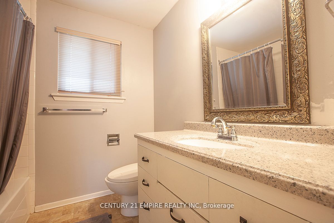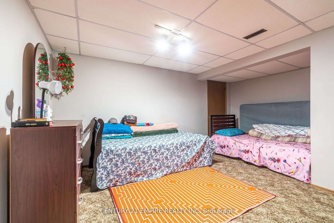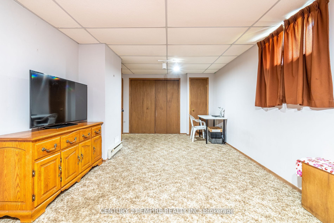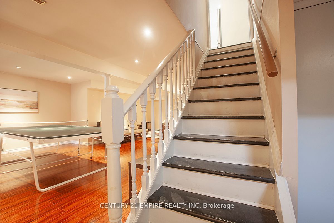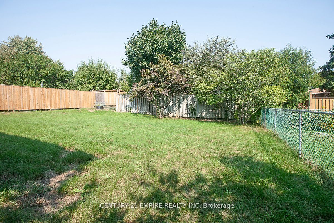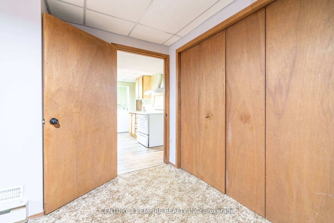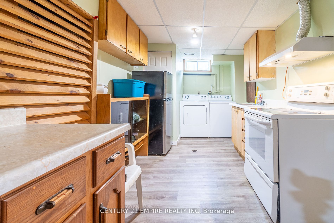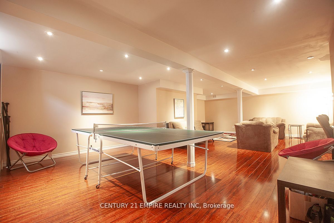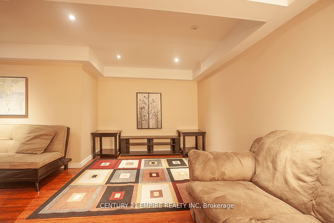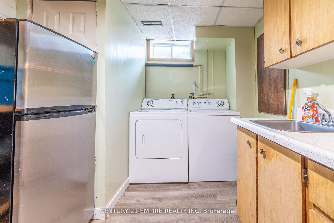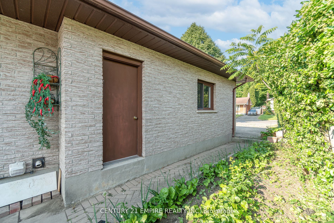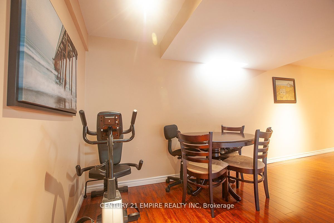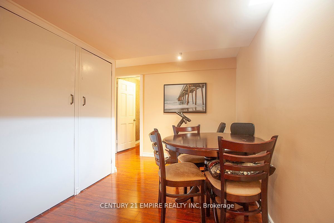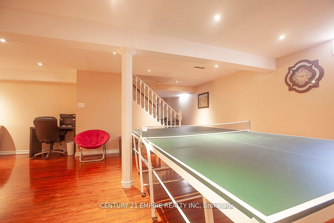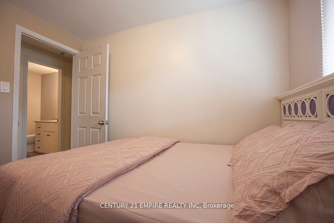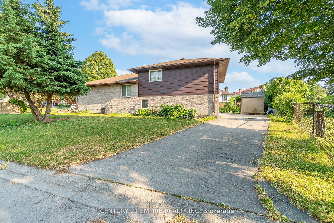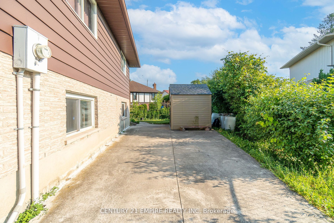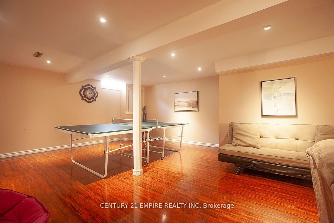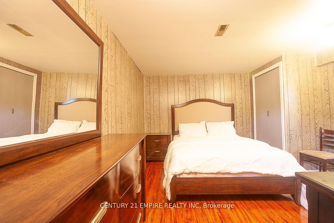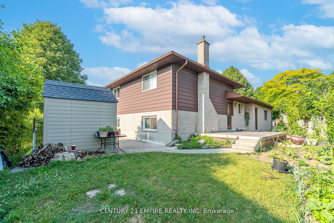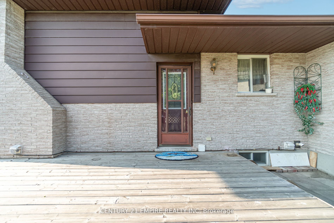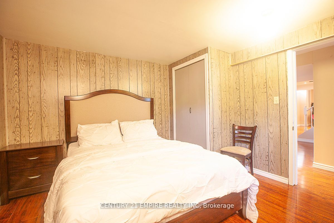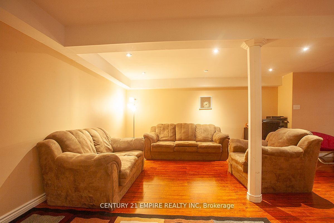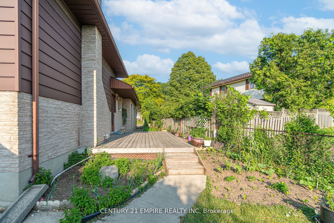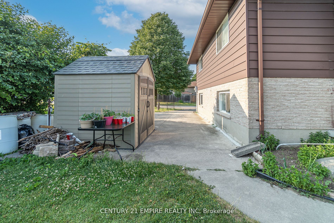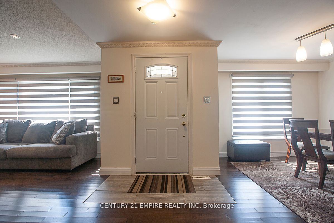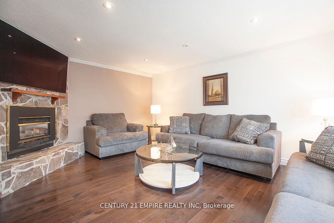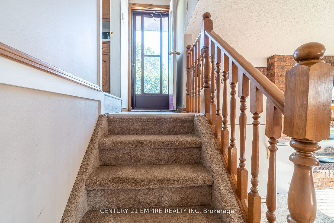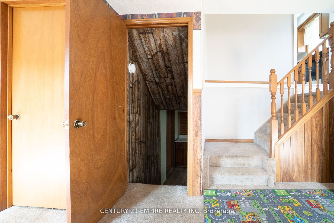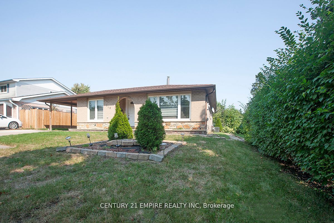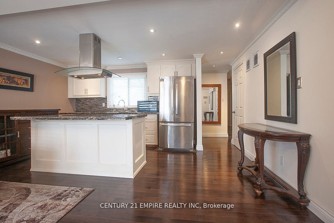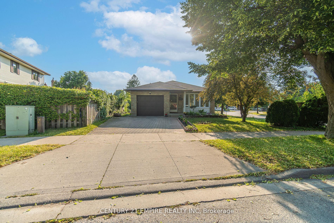$649,900
Available - For Sale
Listing ID: X9349683
391 Briarhill Ave , London, N5Y 5C2, Ontario
| Four level back-split featuring a large family room, three piece bathroom, two above grade windows and gas fireplace. Furnace changed 2023. almost $30000 spent on upgrades. The fourth level features a separate sleeping / games room area. The main floor boasts a formal living room and dining room and kitchen. Updated flooring in all three. Inside entry from the attached garage as well. The three bedrooms have upgraded hardwood flooring matching the main floor upgrade. Two newer skylights, two new toilets, upgraded heating and cooling, two separate driveways , one at front of house and one at back of house. The backyard is an oasis for summer fun. separate side door entrance. Possible for in-law suite set up. living room bay window and much more. hardscaped and landscaped . Park, Place of Worship, Playground Nearby, Public Transit, Quiet Area, Schools, Shopping Nearby |
| Price | $649,900 |
| Taxes: | $3580.00 |
| DOM | 8 |
| Occupancy by: | Own+Ten |
| Address: | 391 Briarhill Ave , London, N5Y 5C2, Ontario |
| Directions/Cross Streets: | Briarhill Ave & Kipps Ln |
| Rooms: | 7 |
| Bedrooms: | 3 |
| Bedrooms +: | 2 |
| Kitchens: | 2 |
| Family Room: | Y |
| Basement: | Finished, Sep Entrance |
| Property Type: | Detached |
| Style: | Backsplit 4 |
| Exterior: | Alum Siding, Vinyl Siding |
| Garage Type: | Attached |
| (Parking/)Drive: | Private |
| Drive Parking Spaces: | 6 |
| Pool: | None |
| Fireplace/Stove: | Y |
| Heat Source: | Gas |
| Heat Type: | Forced Air |
| Central Air Conditioning: | Central Air |
| Sewers: | Sewers |
| Water: | Municipal |
$
%
Years
This calculator is for demonstration purposes only. Always consult a professional
financial advisor before making personal financial decisions.
| Although the information displayed is believed to be accurate, no warranties or representations are made of any kind. |
| CENTURY 21 EMPIRE REALTY INC |
|
|

Make My Nest
.
Dir:
647-567-0593
Bus:
905-454-1400
Fax:
905-454-1416
| Book Showing | Email a Friend |
Jump To:
At a Glance:
| Type: | Freehold - Detached |
| Area: | Middlesex |
| Municipality: | London |
| Neighbourhood: | East C |
| Style: | Backsplit 4 |
| Tax: | $3,580 |
| Beds: | 3+2 |
| Baths: | 2 |
| Fireplace: | Y |
| Pool: | None |
Locatin Map:
Payment Calculator:

