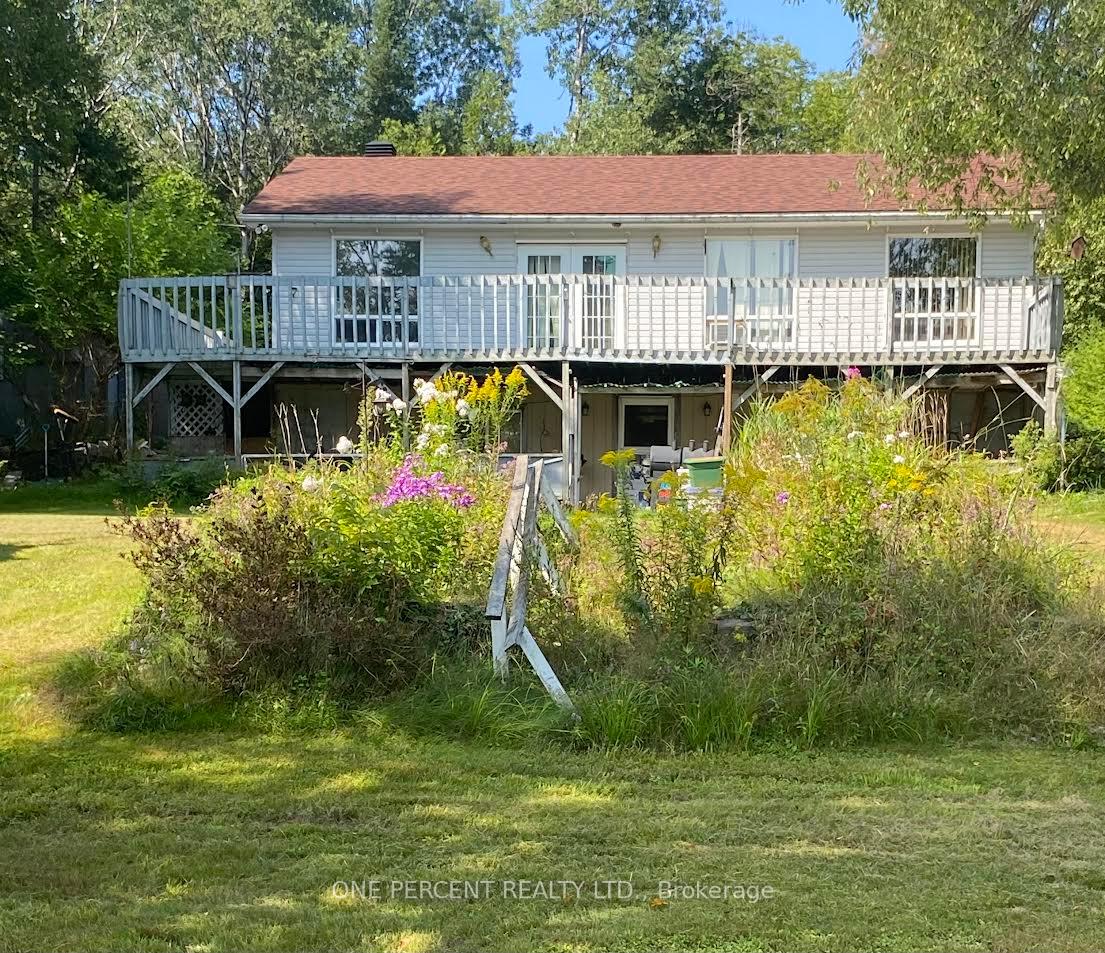$980,000
Available - For Sale
Listing ID: X12148333
194 Maws Road , Huntsville, P0A 1R0, Muskoka
| Two bedroom waterfront home on Oudaze Lake with full walkout basement and great view on the water. The Basement is finished with a large recroom 12 x 26 to walkout door. There is a large deck 8 x 48 plus 8 x 20. There are 3 sheds 8x 10 and two 10 x 10 sheds. Open view right on the lake with landscaping. A canoe and aluminum boat will be included. Year round private road with maintenance fee for $100 in the summer and $200 per month in the winter. Forced air oil new furnace. Chair lift on the stairs is included for elderly folks.Two |
| Price | $980,000 |
| Taxes: | $3981.00 |
| Assessment Year: | 2024 |
| Occupancy: | Owner |
| Address: | 194 Maws Road , Huntsville, P0A 1R0, Muskoka |
| Directions/Cross Streets: | Fish lake road and Maws road |
| Rooms: | 10 |
| Bedrooms: | 2 |
| Bedrooms +: | 0 |
| Family Room: | T |
| Basement: | Partially Fi |
| Level/Floor | Room | Length(ft) | Width(ft) | Descriptions | |
| Room 1 | Main | Kitchen | 898.72 | 9.74 | |
| Room 2 | Main | Living Ro | 13.25 | 29.65 | |
| Room 3 | Main | Primary B | 11.51 | 13.25 | |
| Room 4 | Main | Bedroom 2 | 10 | 11.51 | |
| Room 5 | Main | Bathroom | 4.99 | 11.51 | |
| Room 6 | Lower | Pantry | 4 | 11.51 | |
| Room 7 | Lower | Recreatio | 12 | 26.24 | |
| Room 8 | Lower | Other | 8.99 | 11.25 | |
| Room 9 | Lower | Laundry | 8.66 | 12.5 | |
| Room 10 | Lower | Workshop | 9.51 | 13.84 |
| Washroom Type | No. of Pieces | Level |
| Washroom Type 1 | 4 | |
| Washroom Type 2 | 0 | |
| Washroom Type 3 | 0 | |
| Washroom Type 4 | 0 | |
| Washroom Type 5 | 0 |
| Total Area: | 0.00 |
| Approximatly Age: | 31-50 |
| Property Type: | Detached |
| Style: | Bungalow |
| Exterior: | Vinyl Siding |
| Garage Type: | None |
| (Parking/)Drive: | Private Do |
| Drive Parking Spaces: | 6 |
| Park #1 | |
| Parking Type: | Private Do |
| Park #2 | |
| Parking Type: | Private Do |
| Pool: | None |
| Other Structures: | Garden Shed, D |
| Approximatly Age: | 31-50 |
| Approximatly Square Footage: | 700-1100 |
| Property Features: | Lake/Pond, Rec./Commun.Centre |
| CAC Included: | N |
| Water Included: | N |
| Cabel TV Included: | N |
| Common Elements Included: | N |
| Heat Included: | N |
| Parking Included: | N |
| Condo Tax Included: | N |
| Building Insurance Included: | N |
| Fireplace/Stove: | N |
| Heat Type: | Forced Air |
| Central Air Conditioning: | None |
| Central Vac: | N |
| Laundry Level: | Syste |
| Ensuite Laundry: | F |
| Sewers: | Septic |
| Water: | Dug Well |
| Water Supply Types: | Dug Well |
$
%
Years
This calculator is for demonstration purposes only. Always consult a professional
financial advisor before making personal financial decisions.
| Although the information displayed is believed to be accurate, no warranties or representations are made of any kind. |
| ONE PERCENT REALTY LTD. |
|
|

Make My Nest
.
Dir:
647-567-0593
Bus:
905-454-1400
Fax:
905-454-1416
| Book Showing | Email a Friend |
Jump To:
At a Glance:
| Type: | Freehold - Detached |
| Area: | Muskoka |
| Municipality: | Huntsville |
| Neighbourhood: | Chaffey |
| Style: | Bungalow |
| Approximate Age: | 31-50 |
| Tax: | $3,981 |
| Beds: | 2 |
| Baths: | 1 |
| Fireplace: | N |
| Pool: | None |
Locatin Map:
Payment Calculator:



























