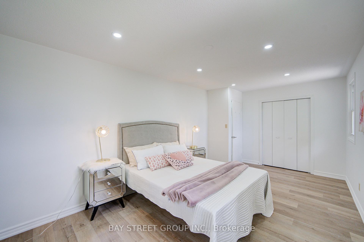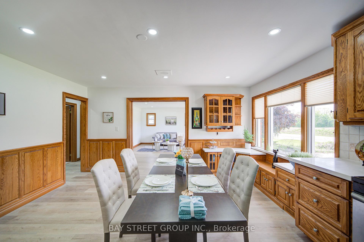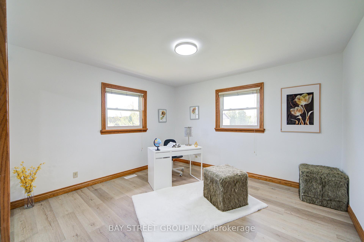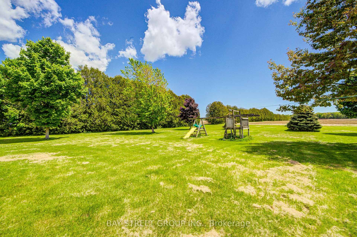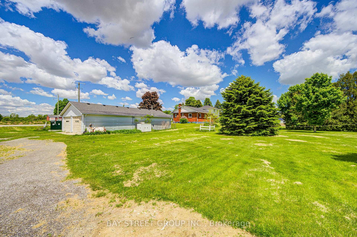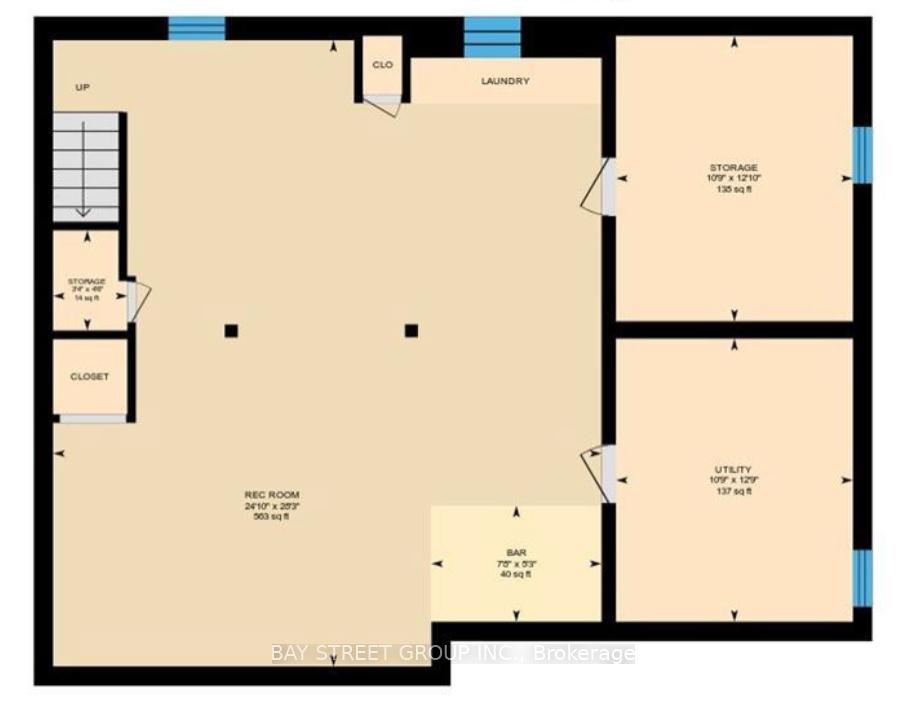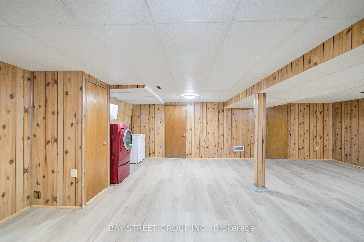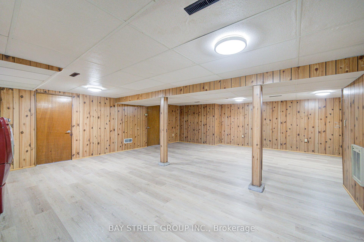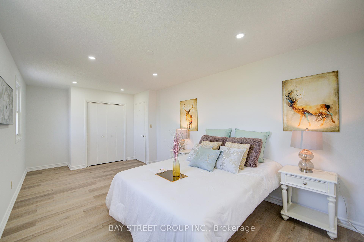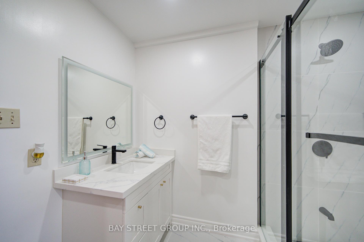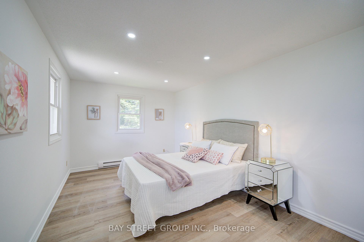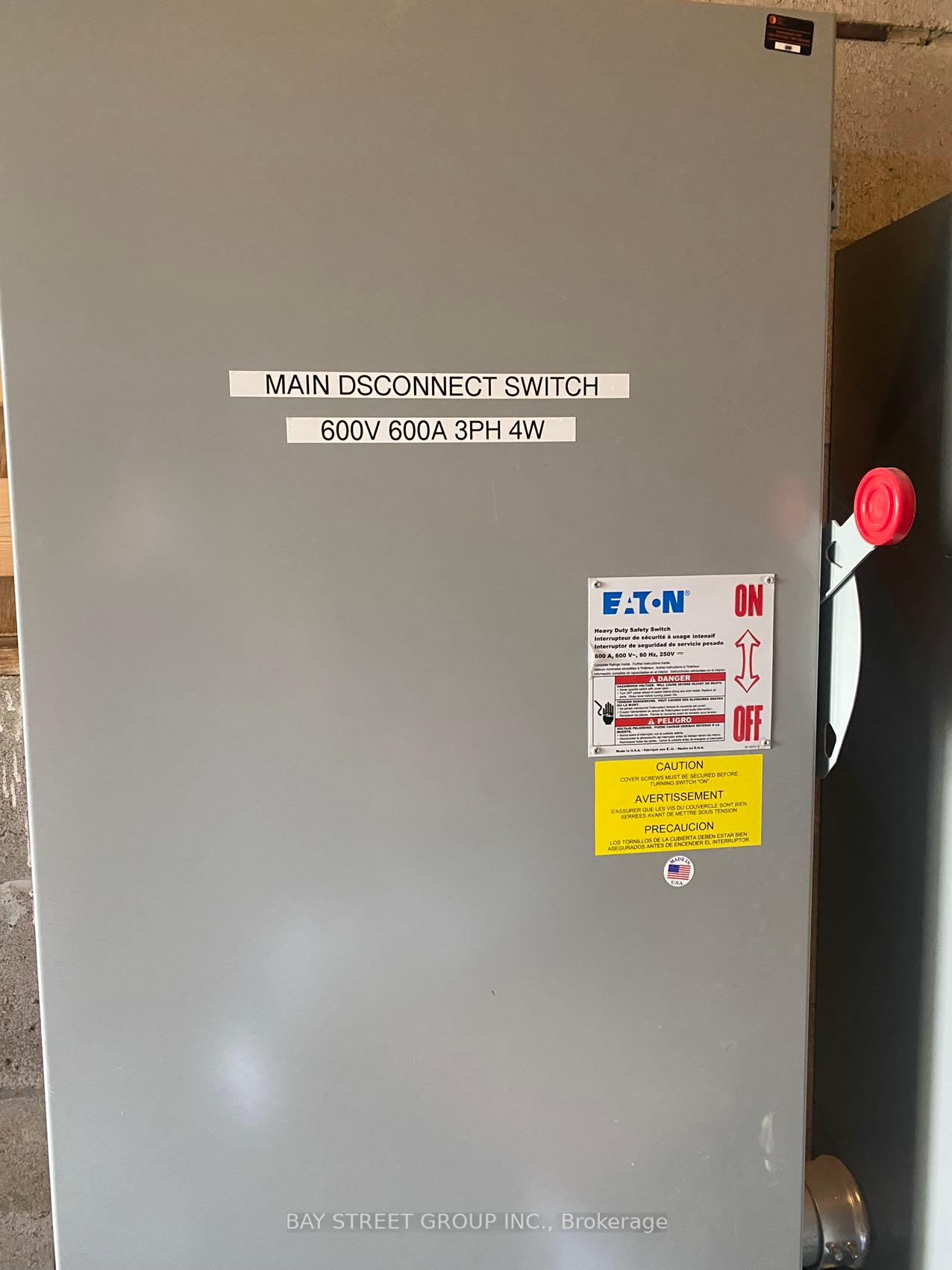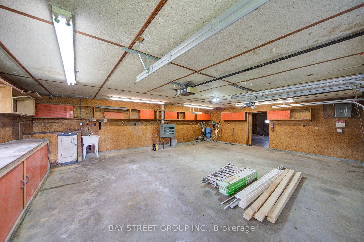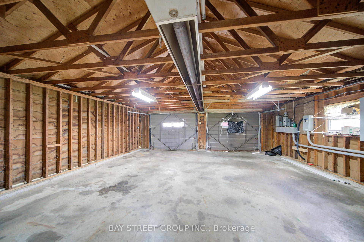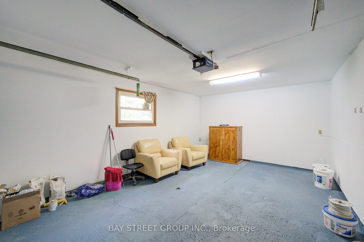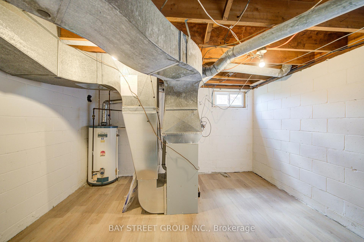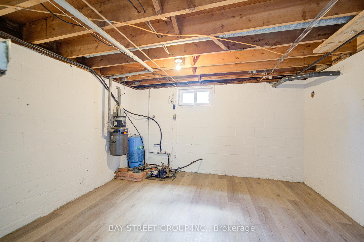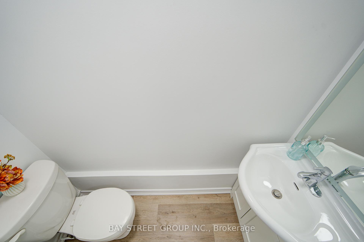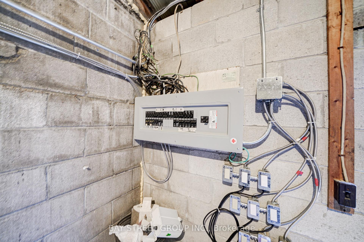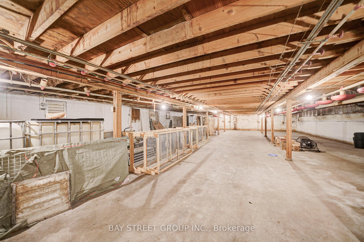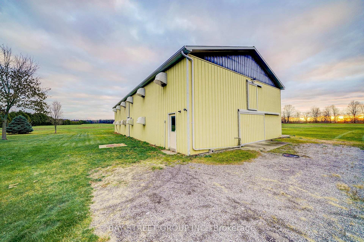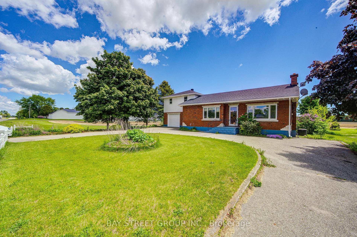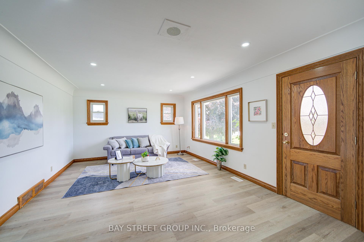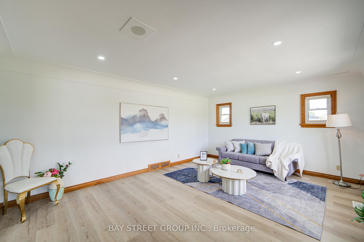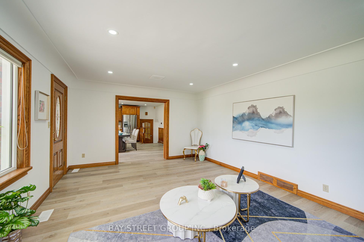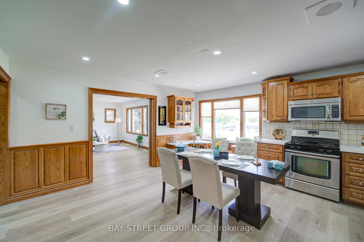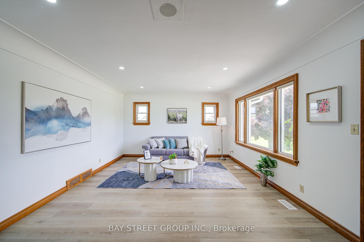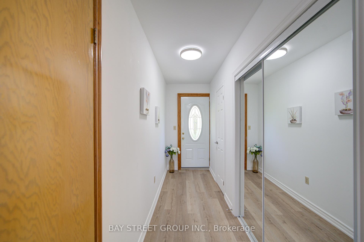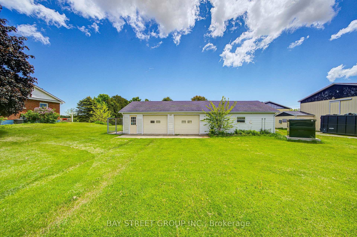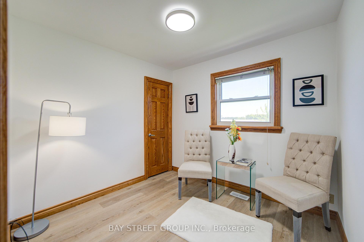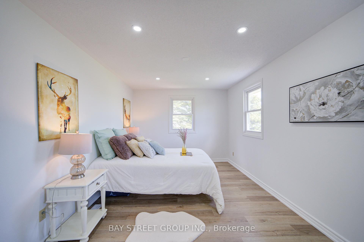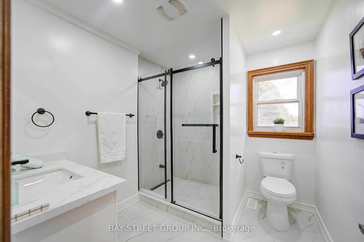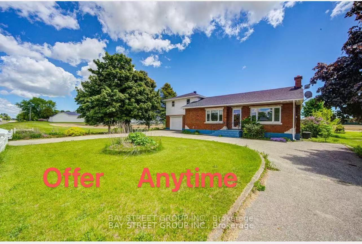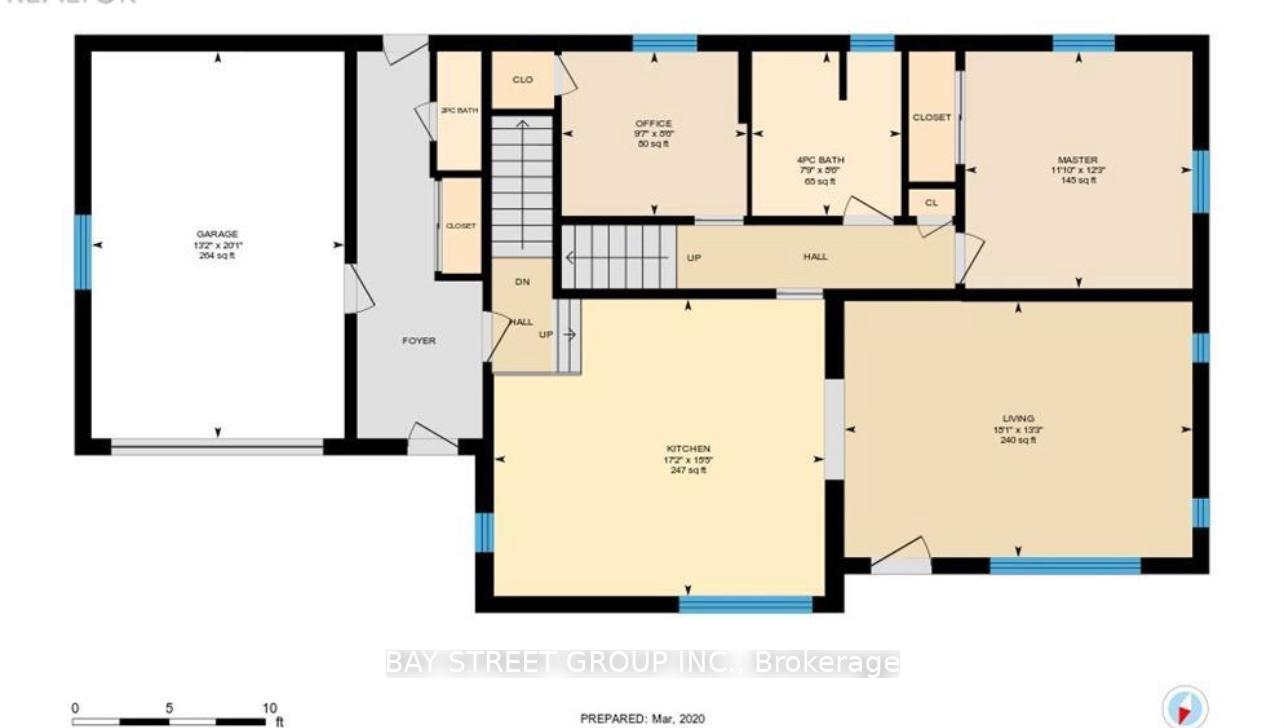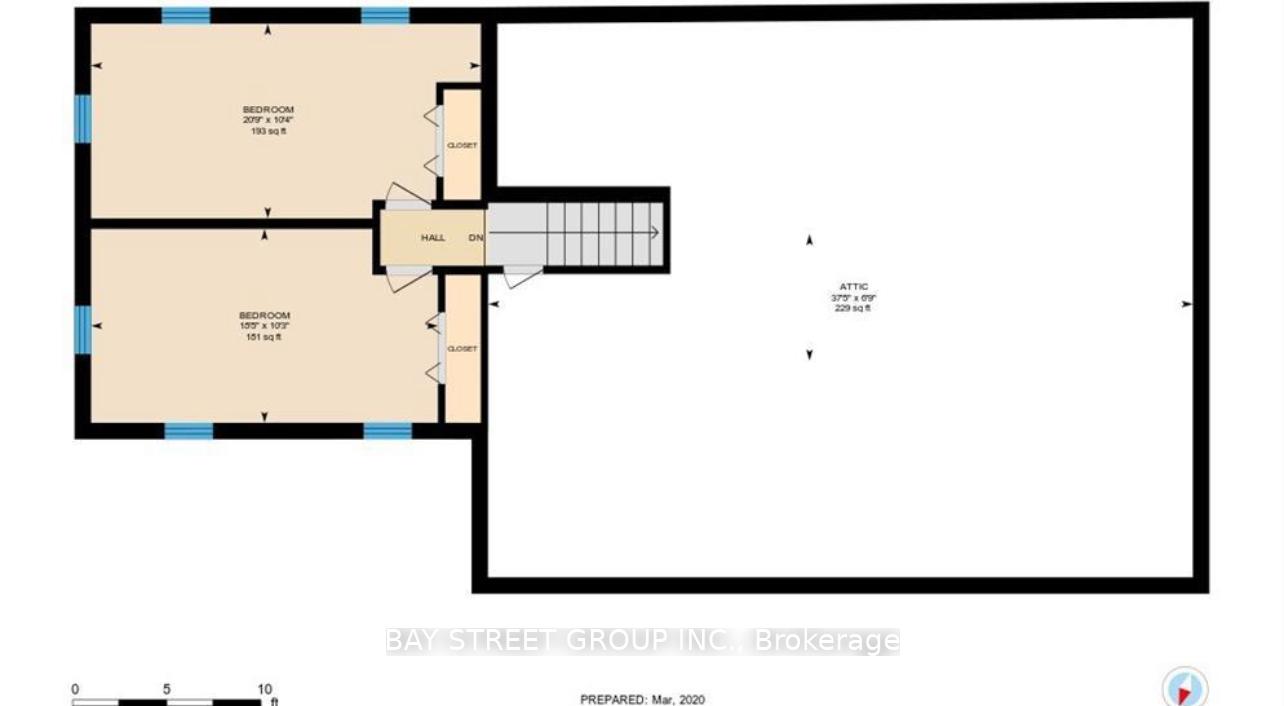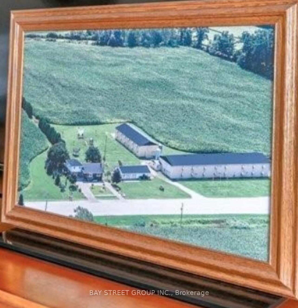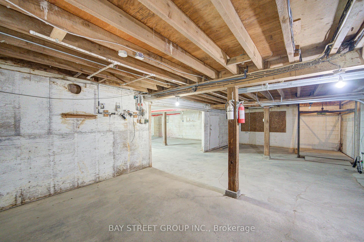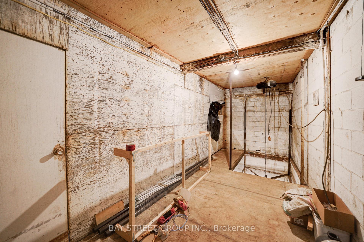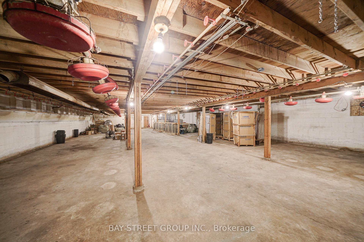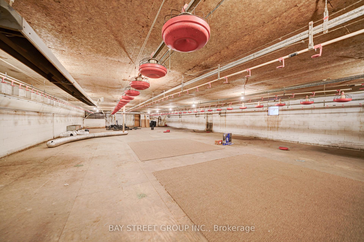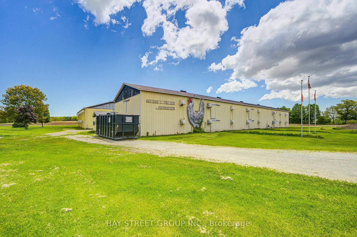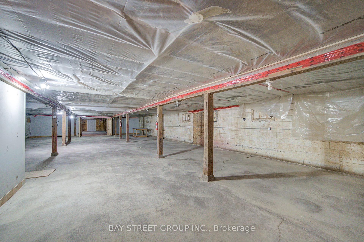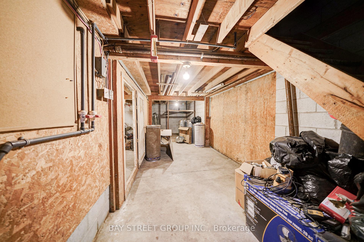$1,099,000
Available - For Sale
Listing ID: X12174925
84 Mcdowell Road East , Norfolk, N3Y 4J9, Norfolk
| Offer Anytime!!! Newly renovated !!! Motivated Seller!!! More Than 2 Acre Hobby Farm In The Country! Conveniently Located South Of The 401. Easy Commute To Simcoe, Delhi, Brantford And Port Dover. The Farm Include 2 Workshops Which Have Hydro, Natural Gas And Water. These Workshops Measure 40 * 140 And 40*180 Which Also Can Be The Warehouse Because Bigger Workshop Has Newly Installed Adequate Furnace And Ac( as is ). The Usable Space For Farm(Each Workshop Has Two Storeys) Is Over 24,000 Sf. You Can Produce Or make Anything. There Is Also A 4 Bay Garage That Is 24*42 Which Also Has Furnace And Ac. Besides, the house also has the Attached Garage ! what the best Is the Upgraded Three Phase Hydro Type: 600V 600A 3Ph 4W.This Peaceful Setting Offers Privacy And Views Of Farmland From Every Room In The House. The Country Kitchen Offers Plenty Of Counter Space And Ample Custom Oak Cabinetry. More Potential Opportunities Waiting For You To Find. |
| Price | $1,099,000 |
| Taxes: | $4600.00 |
| Occupancy: | Vacant |
| Address: | 84 Mcdowell Road East , Norfolk, N3Y 4J9, Norfolk |
| Acreage: | 2-4.99 |
| Directions/Cross Streets: | Mcdowell Rd/Forestry Farm Rd |
| Rooms: | 13 |
| Bedrooms: | 4 |
| Bedrooms +: | 0 |
| Family Room: | F |
| Basement: | Finished |
| Level/Floor | Room | Length(ft) | Width(ft) | Descriptions | |
| Room 1 | Main | Kitchen | 15.38 | 17.15 | |
| Room 2 | Main | Living Ro | 13.22 | 18.07 | |
| Room 3 | Main | Primary B | 12.23 | 11.81 | |
| Room 4 | Main | Bedroom 2 | 8.5 | 9.58 | |
| Room 5 | Second | Bedroom 3 | 10.23 | 18.4 | |
| Room 6 | Second | Bedroom 4 | 10.3 | 20.73 | |
| Room 7 | Basement | Recreatio | 28.24 | 24.8 | |
| Room 8 | Basement | Utility R | 12.73 | 10.73 | |
| Room 9 | Basement | Other | 12.82 | 10.73 | |
| Room 10 | Basement | Other | 4.49 | 3.31 | |
| Room 11 | Second | Loft | 6.72 | 37.39 |
| Washroom Type | No. of Pieces | Level |
| Washroom Type 1 | 4 | Ground |
| Washroom Type 2 | 2 | Ground |
| Washroom Type 3 | 0 | |
| Washroom Type 4 | 0 | |
| Washroom Type 5 | 0 |
| Total Area: | 0.00 |
| Property Type: | Farm |
| Style: | 1 1/2 Storey |
| Exterior: | Brick |
| Garage Type: | Attached |
| (Parking/)Drive: | Circular D |
| Drive Parking Spaces: | 4 |
| Park #1 | |
| Parking Type: | Circular D |
| Park #2 | |
| Parking Type: | Circular D |
| Pool: | None |
| Other Structures: | Barn, Workshop |
| Approximatly Square Footage: | 1500-2000 |
| Property Features: | Clear View |
| CAC Included: | N |
| Water Included: | N |
| Cabel TV Included: | N |
| Common Elements Included: | N |
| Heat Included: | N |
| Parking Included: | N |
| Condo Tax Included: | N |
| Building Insurance Included: | N |
| Fireplace/Stove: | Y |
| Heat Type: | Forced Air |
| Central Air Conditioning: | Central Air |
| Central Vac: | Y |
| Laundry Level: | Syste |
| Ensuite Laundry: | F |
| Sewers: | Septic |
| Utilities-Cable: | Y |
| Utilities-Hydro: | Y |
$
%
Years
This calculator is for demonstration purposes only. Always consult a professional
financial advisor before making personal financial decisions.
| Although the information displayed is believed to be accurate, no warranties or representations are made of any kind. |
| BAY STREET GROUP INC. |
|
|

Make My Nest
.
Dir:
647-567-0593
Bus:
905-454-1400
Fax:
905-454-1416
| Virtual Tour | Book Showing | Email a Friend |
Jump To:
At a Glance:
| Type: | Freehold - Farm |
| Area: | Norfolk |
| Municipality: | Norfolk |
| Neighbourhood: | Simcoe |
| Style: | 1 1/2 Storey |
| Tax: | $4,600 |
| Beds: | 4 |
| Baths: | 2 |
| Fireplace: | Y |
| Pool: | None |
Locatin Map:
Payment Calculator:

