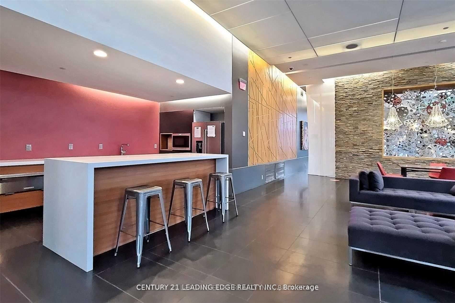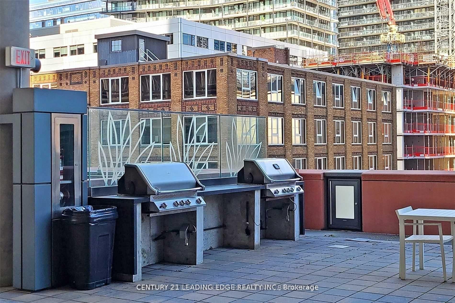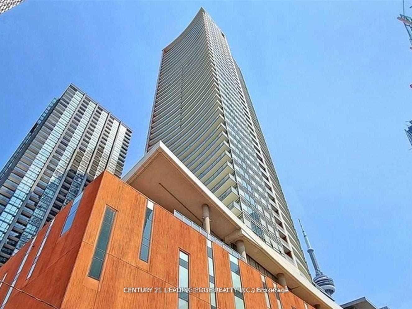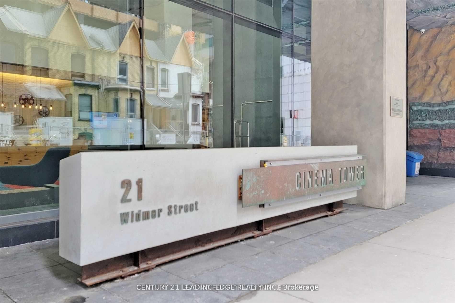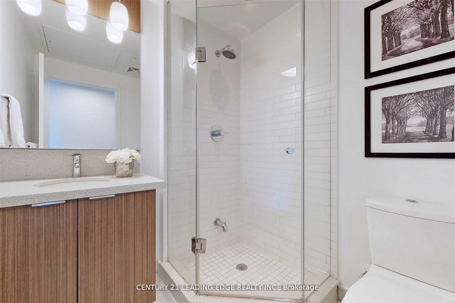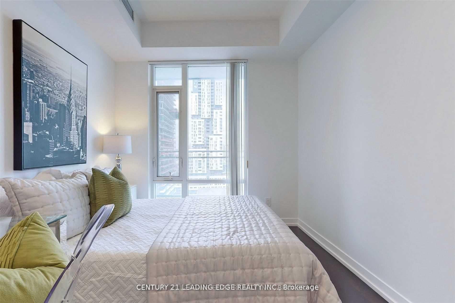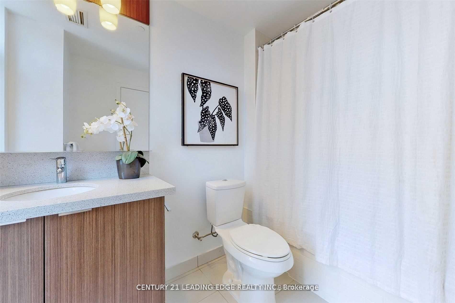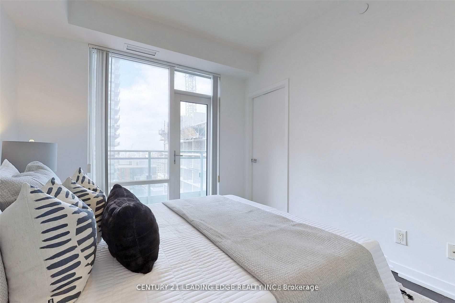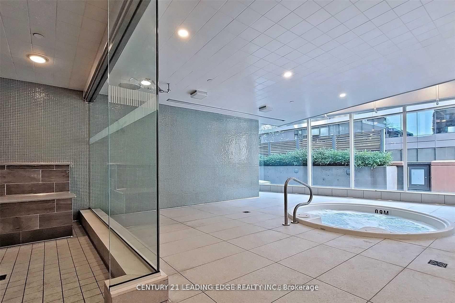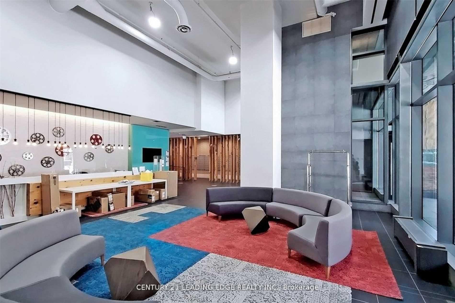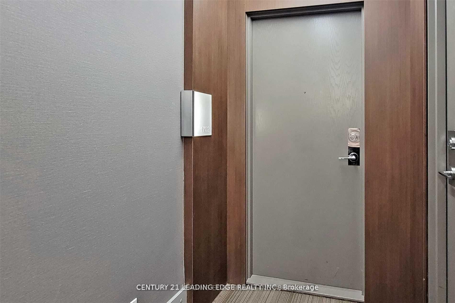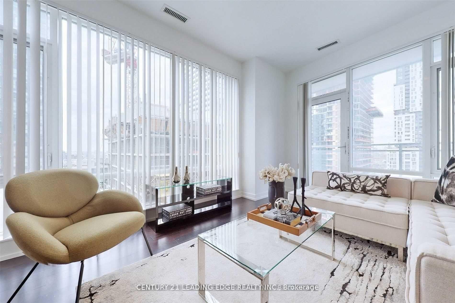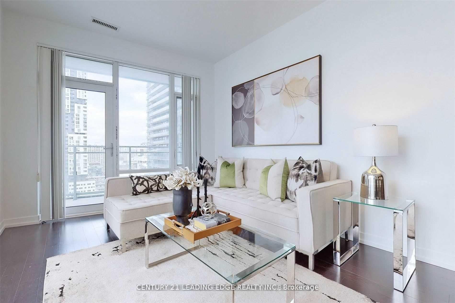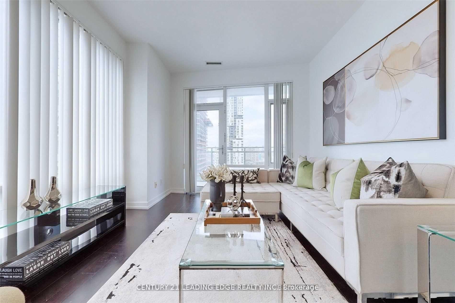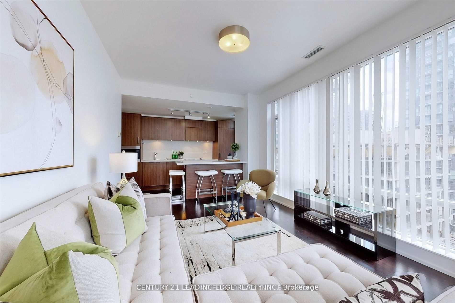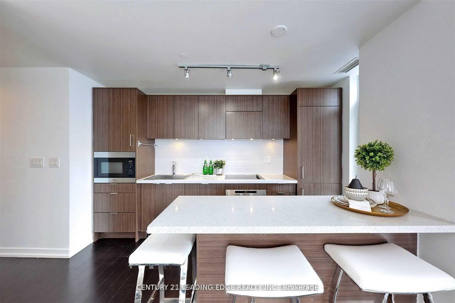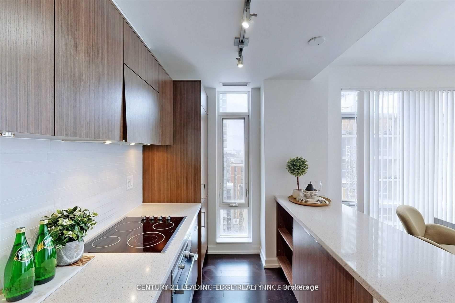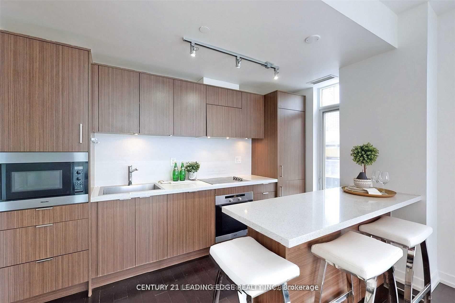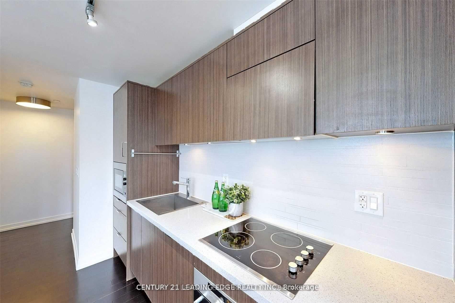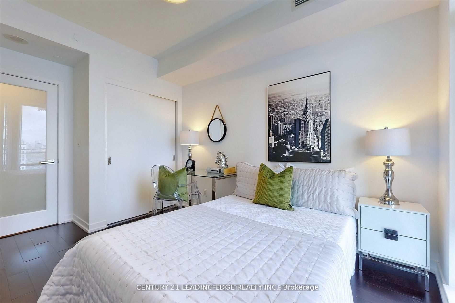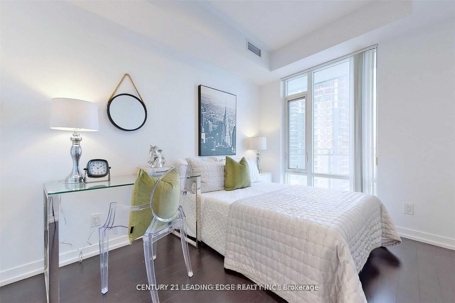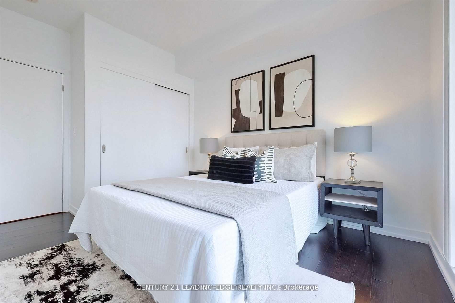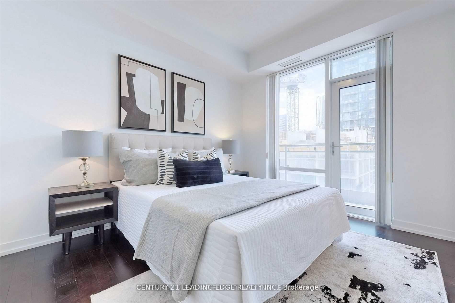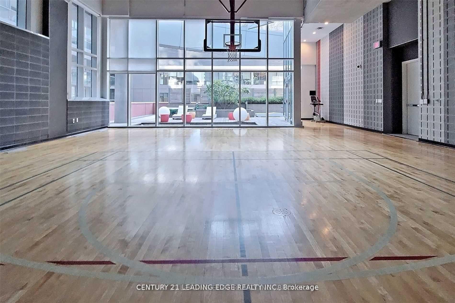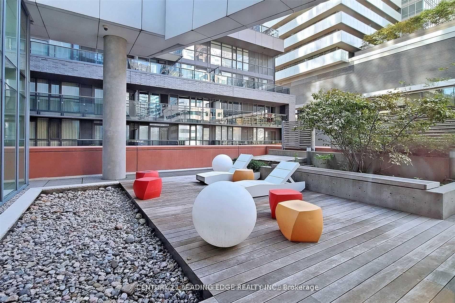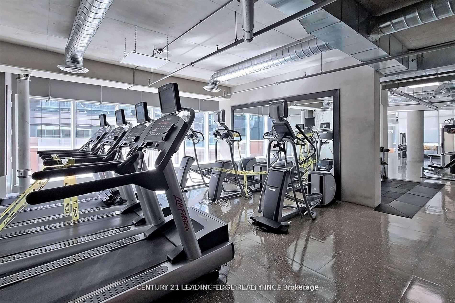$880,000
Available - For Sale
Listing ID: C12166729
21 Widmer Stre , Toronto, M5V 0B8, Toronto
| Experience luxury living in this stunning 2-bedrooms, 2-bathrooms corner unit at Cinema Tower, offering 985 sq ft (858 sq ft interior + 2 balconies) in the heart of Torontos Entertainment and Financial District. With northwest exposure and floor-to-ceiling windows, this bright and spacious suite features brand new wide plank flooring, a gourmet kitchen with all Miele built-in appliances, quartz countertops, and a peninsula island/breakfast table overlooking the open-concept living and dining area. The primary bedroom includes a 4-piece ensuite,floor to ceiling window double closet, and private balcony, while the second bedroom boasts large floor to ceiling windows and ample natural light. Enjoy two full bathrooms, ensuite laundry, and a large balcony with breathtaking city skyline views.All just steps from world-class dining, shopping, and transit. |
| Price | $880,000 |
| Taxes: | $3784.00 |
| Occupancy: | Owner |
| Address: | 21 Widmer Stre , Toronto, M5V 0B8, Toronto |
| Postal Code: | M5V 0B8 |
| Province/State: | Toronto |
| Directions/Cross Streets: | King St. W / John St |
| Level/Floor | Room | Length(ft) | Width(ft) | Descriptions | |
| Room 1 | Ground | Living Ro | 14.6 | 10.73 | Hardwood Floor, Combined w/Dining |
| Room 2 | Ground | Dining Ro | 14.6 | 10.73 | Hardwood Floor, Combined w/Living |
| Room 3 | Ground | Kitchen | Hardwood Floor, Centre Island | ||
| Room 4 | Ground | Primary B | 10.99 | 9.48 | Hardwood Floor, 3 Pc Bath, Walk-In Closet(s) |
| Room 5 | Ground | Bedroom 2 | 10.5 | 8.5 | Hardwood Floor, Double Closet |
| Room 6 | Ground | Laundry | 4.92 | 4.92 | Ceramic Floor |
| Room 7 | Ground | Bathroom | 6.56 | 6.56 | Ceramic Floor, 3 Pc Bath |
| Washroom Type | No. of Pieces | Level |
| Washroom Type 1 | 4 | Flat |
| Washroom Type 2 | 3 | Flat |
| Washroom Type 3 | 0 | |
| Washroom Type 4 | 0 | |
| Washroom Type 5 | 0 |
| Total Area: | 0.00 |
| Washrooms: | 2 |
| Heat Type: | Forced Air |
| Central Air Conditioning: | Central Air |
$
%
Years
This calculator is for demonstration purposes only. Always consult a professional
financial advisor before making personal financial decisions.
| Although the information displayed is believed to be accurate, no warranties or representations are made of any kind. |
| CENTURY 21 LEADING EDGE REALTY INC. |
|
|

Make My Nest
.
Dir:
647-567-0593
Bus:
905-454-1400
Fax:
905-454-1416
| Book Showing | Email a Friend |
Jump To:
At a Glance:
| Type: | Com - Condo Apartment |
| Area: | Toronto |
| Municipality: | Toronto C01 |
| Neighbourhood: | Waterfront Communities C1 |
| Style: | Apartment |
| Tax: | $3,784 |
| Maintenance Fee: | $806.41 |
| Beds: | 2 |
| Baths: | 2 |
| Fireplace: | N |
Locatin Map:
Payment Calculator:


