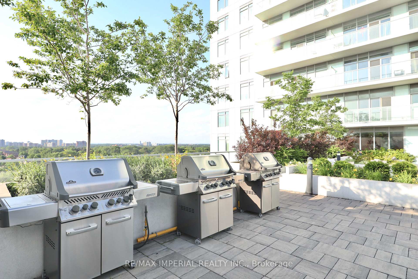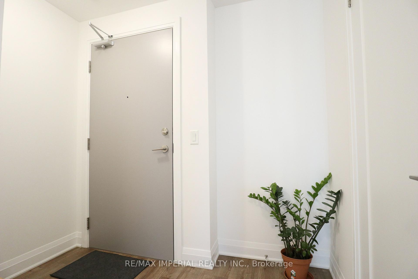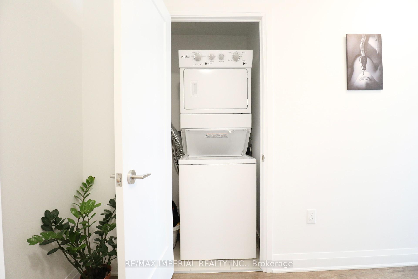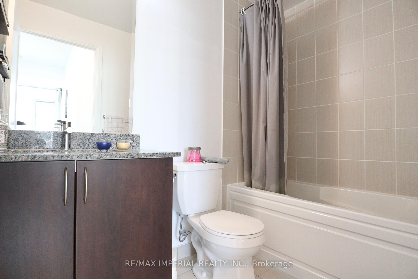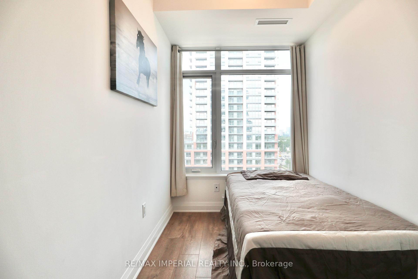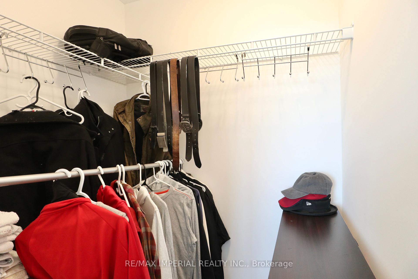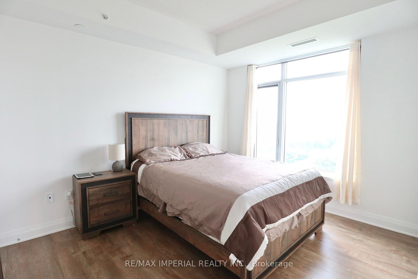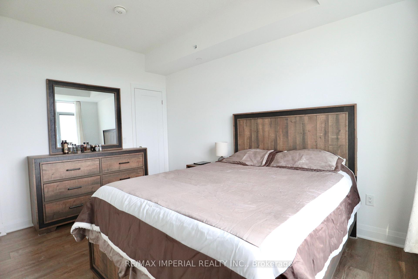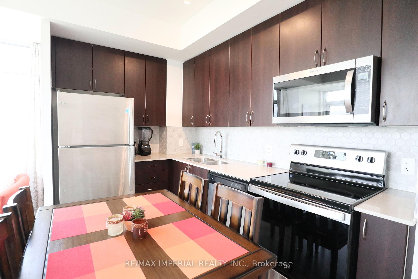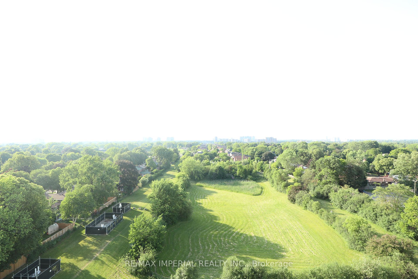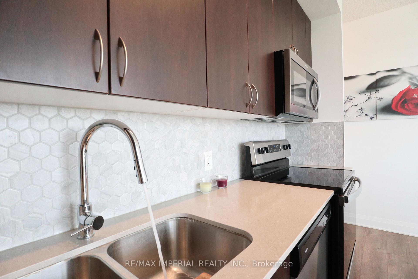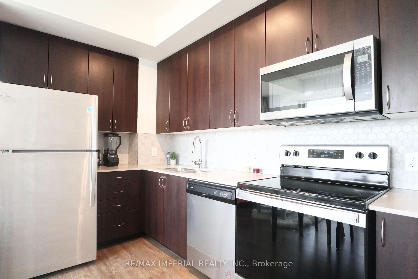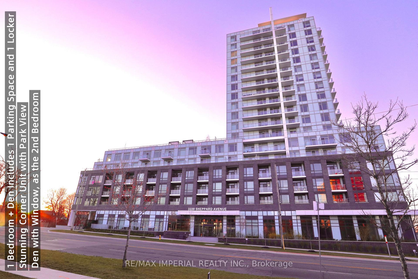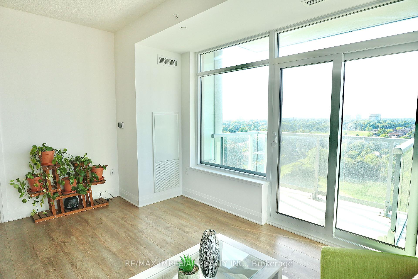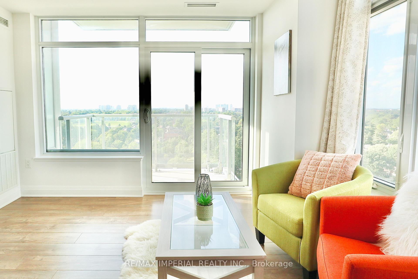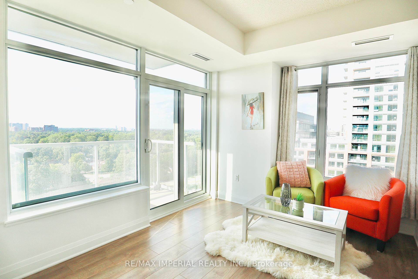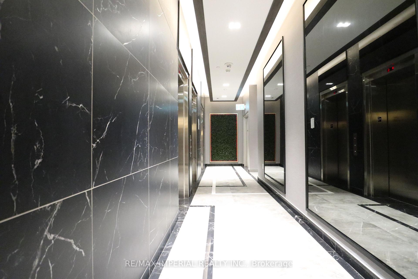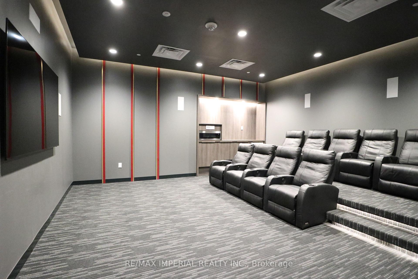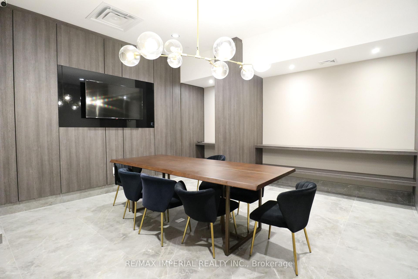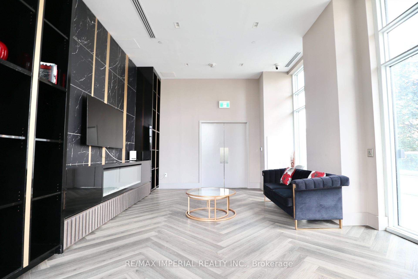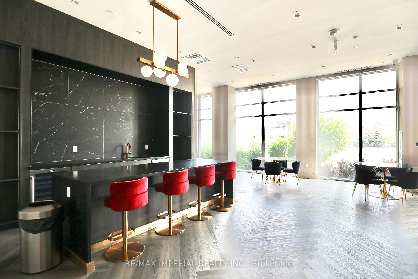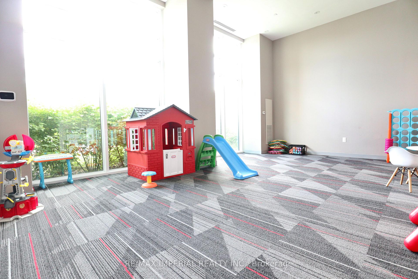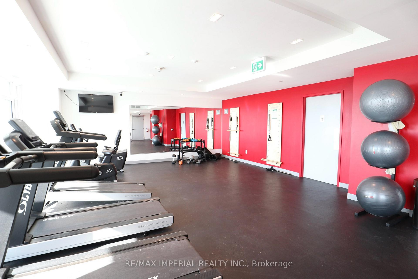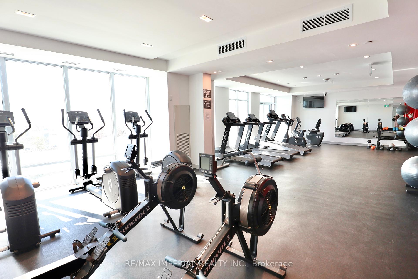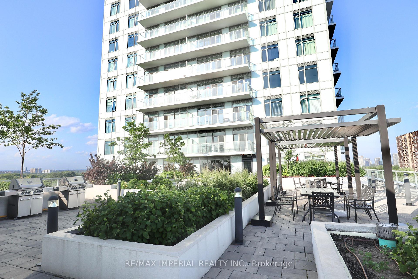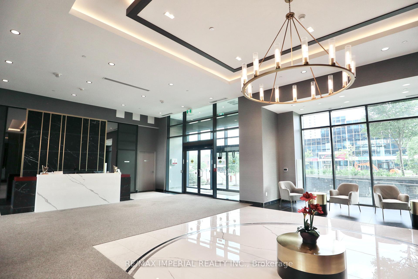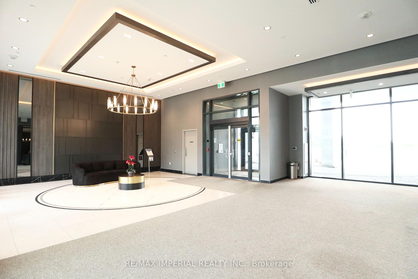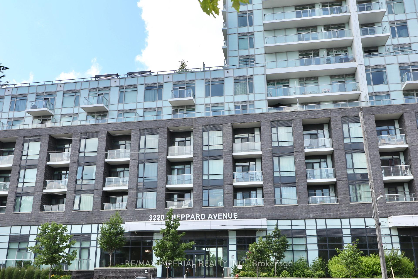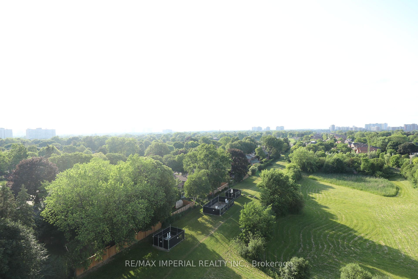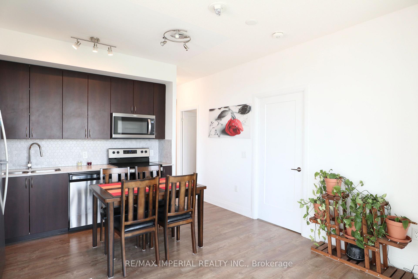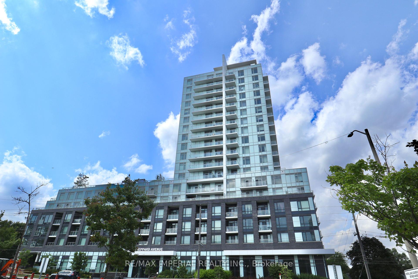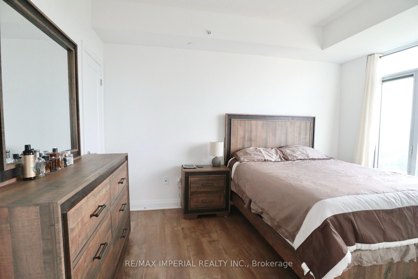$539,000
Available - For Sale
Listing ID: E12241172
3220 Sheppard Aven East , Toronto, M1T 0B7, Toronto
| Welcome To This Bright And Spacious 1 Bedroom + Den Condo At 3220 Sheppard Ave E, Located In A 3-Years-New Building. This 688 Sq Ft Unit Features The Best 1+Den Layout In The Area. Enjoy The Unobstructed View Of The Park From Both The Living Room And Primary Bedroom. The Corner Layout Allows For Plenty Of Natural Light. The Primary Bedroom Includes A Walk-In Closet For Added Storage And Convenience. The Den Has A Window And Can Be Used As Kids Room, Guest Suite, Or Home Office. It's Perfect For Single Professionals Or A Small Family. One Parking And One Locker Are Included. Excellent Amenities, Including Gym, Outdoor Terrace With BBQs, Theater, Kids Playroom, Party Room, Meeting Room, Guest Suite, Concierge, And Free Visitor Parking. TTC Bus Stop Is Right At The Front Of The Building, With Easy Access To Highways 404/401 And Agincourt GO Transit, Fairview Mall, Walmart, Grocery Stores, Restaurants, And More. |
| Price | $539,000 |
| Taxes: | $2126.52 |
| Occupancy: | Owner |
| Address: | 3220 Sheppard Aven East , Toronto, M1T 0B7, Toronto |
| Postal Code: | M1T 0B7 |
| Province/State: | Toronto |
| Directions/Cross Streets: | Sheppard & Warden |
| Level/Floor | Room | Length(ft) | Width(ft) | Descriptions | |
| Room 1 | Main | Kitchen | 10.59 | 7.25 | Stainless Steel Appl, Combined w/Dining, Quartz Counter |
| Room 2 | Main | Living Ro | 14.24 | 9.84 | W/O To Balcony, Open Concept, NE View |
| Room 3 | Main | Primary B | 10 | 11.68 | Large Window, Walk-In Closet(s), North View |
| Room 4 | Main | Den | 8.17 | 6.26 | Large Window, Open Concept, East View |
| Washroom Type | No. of Pieces | Level |
| Washroom Type 1 | 4 | Main |
| Washroom Type 2 | 0 | |
| Washroom Type 3 | 0 | |
| Washroom Type 4 | 0 | |
| Washroom Type 5 | 0 |
| Total Area: | 0.00 |
| Approximatly Age: | 0-5 |
| Sprinklers: | Conc |
| Washrooms: | 1 |
| Heat Type: | Forced Air |
| Central Air Conditioning: | Central Air |
$
%
Years
This calculator is for demonstration purposes only. Always consult a professional
financial advisor before making personal financial decisions.
| Although the information displayed is believed to be accurate, no warranties or representations are made of any kind. |
| RE/MAX IMPERIAL REALTY INC. |
|
|

Make My Nest
.
Dir:
647-567-0593
Bus:
905-454-1400
Fax:
905-454-1416
| Virtual Tour | Book Showing | Email a Friend |
Jump To:
At a Glance:
| Type: | Com - Condo Apartment |
| Area: | Toronto |
| Municipality: | Toronto E05 |
| Neighbourhood: | Tam O'Shanter-Sullivan |
| Style: | Apartment |
| Approximate Age: | 0-5 |
| Tax: | $2,126.52 |
| Maintenance Fee: | $434 |
| Beds: | 1+1 |
| Baths: | 1 |
| Fireplace: | N |
Locatin Map:
Payment Calculator:

