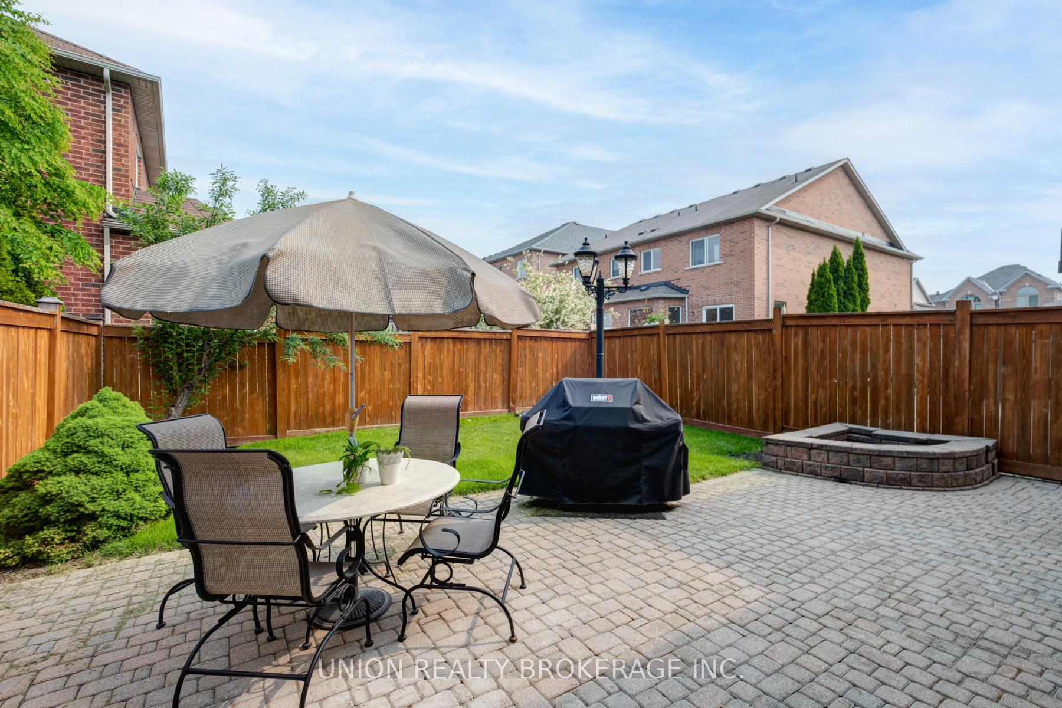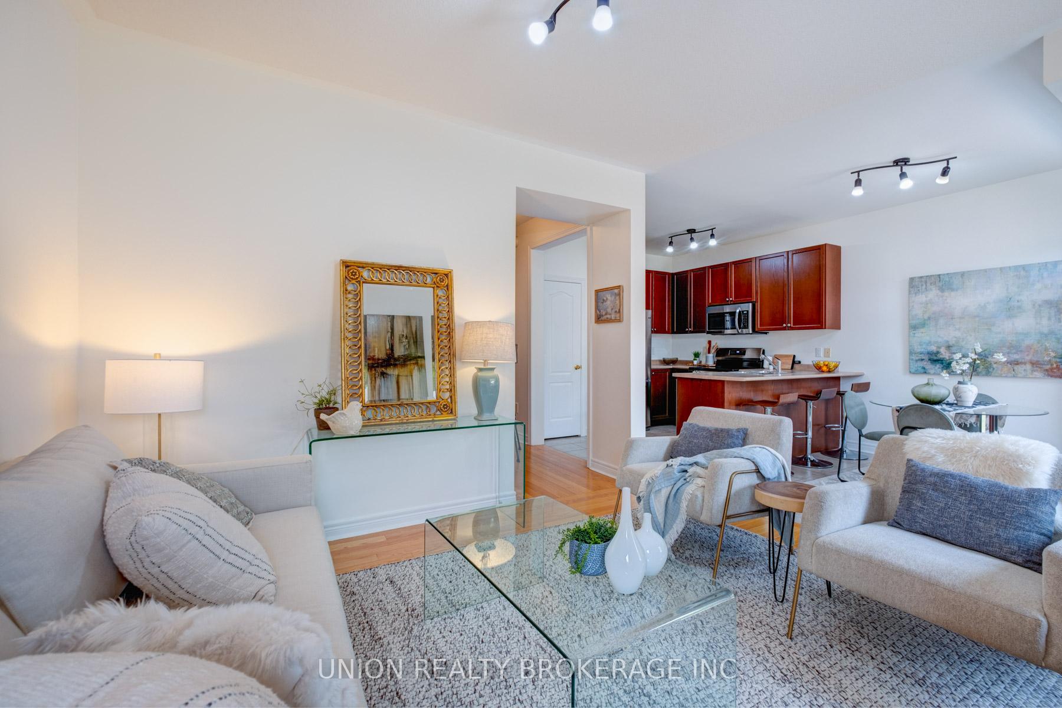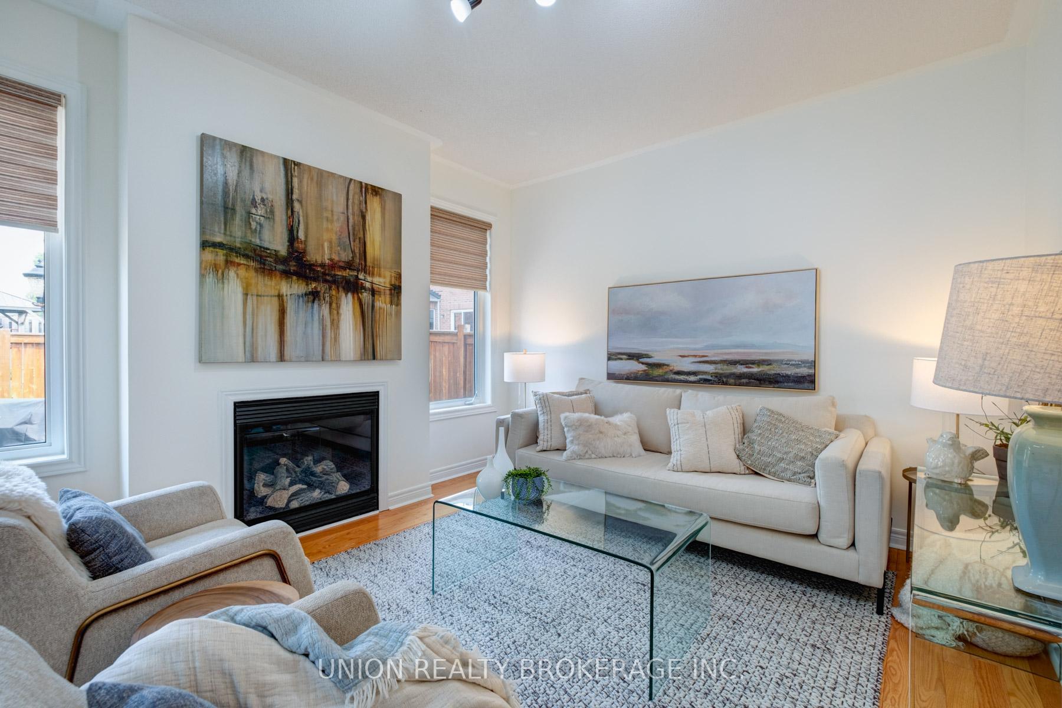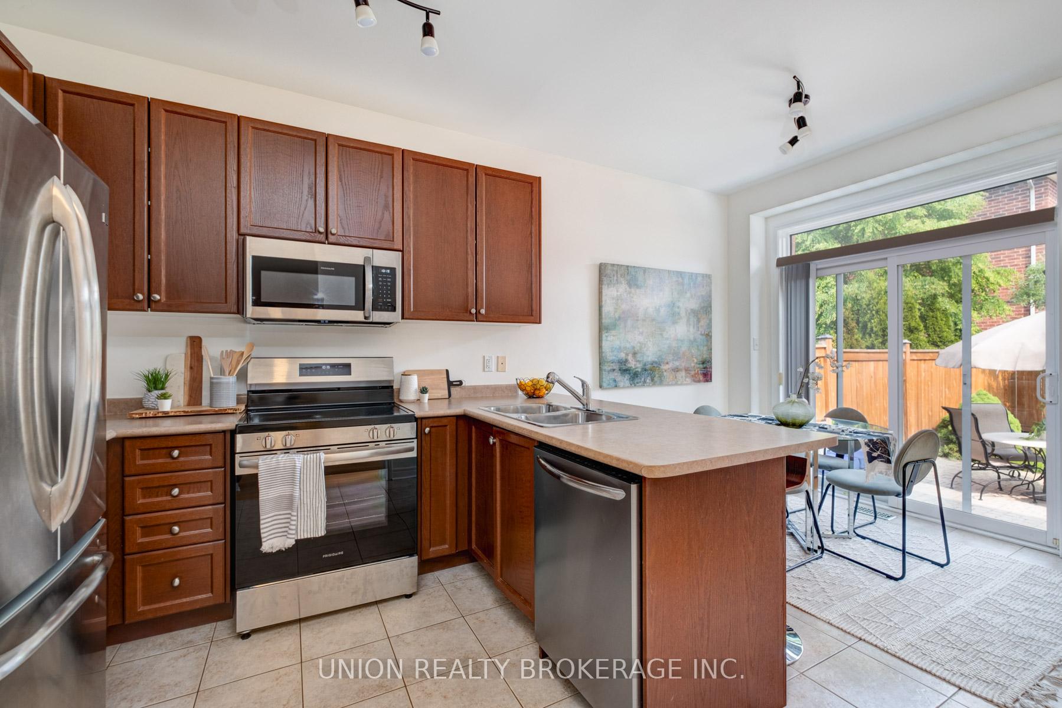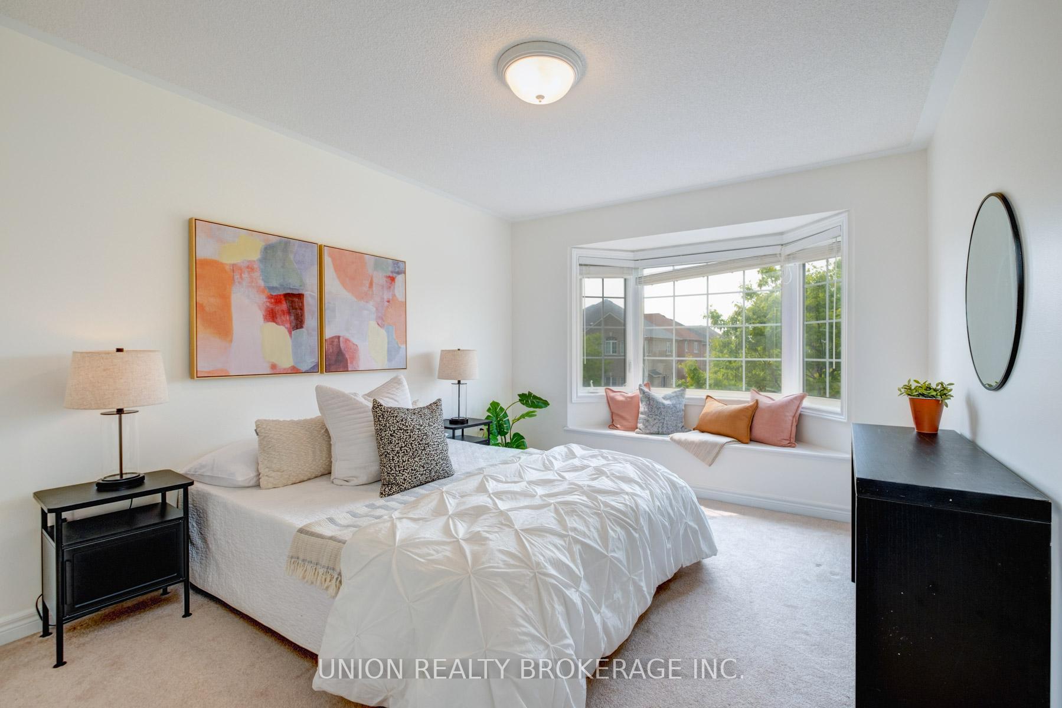$1,150,000
Available - For Sale
Listing ID: N12205912
69 Mantle Aven , Whitchurch-Stouffville, L4A 0M8, York
| Set on a desirable premium 36-foot wide lot with open views from the backyard, this well-kept home offers a great mix of comfort, functionality, and outdoor space for the whole family. The property features attractive landscaping with stone walkways, a back patio, and a cedar fence that adds both charm and privacy. Located just a five-minute walk to a nearby playground and splash pad, its an ideal setting for growing families. Inside, the main floor includes nine-foot ceilings, upgraded 3 1/2" hardwood floors, and an oak staircase. The open-concept layout features a main floor family room, powder room, and a walk-out to the backyard, perfect for easy indoor-outdoor living, whether its letting the kids play or hosting friends on the patio. Upstairs, the primary bedroom includes a four-piece ensuite, with two additional good-sized bedrooms that offer flexibility for kids, guests, or a home office. Large unfinished basement has great ceiling height and offers opportunity for a rec room, additional bedroom or workshop. The deep garage provides added room for storage or larger vehicles, plus a private drive. A solid, move-in ready home in a family-friendly neighbourhood, ready to welcome its next owners. |
| Price | $1,150,000 |
| Taxes: | $4892.00 |
| Occupancy: | Owner |
| Address: | 69 Mantle Aven , Whitchurch-Stouffville, L4A 0M8, York |
| Directions/Cross Streets: | Mantle Ave and Tenth Line |
| Rooms: | 8 |
| Rooms +: | 2 |
| Bedrooms: | 3 |
| Bedrooms +: | 0 |
| Family Room: | T |
| Basement: | Full, Unfinished |
| Level/Floor | Room | Length(ft) | Width(ft) | Descriptions | |
| Room 1 | Main | Living Ro | 18.56 | 11.71 | Combined w/Dining, Hardwood Floor, Open Concept |
| Room 2 | Main | Dining Ro | 18.56 | 11.71 | Combined w/Living, Hardwood Floor, Open Concept |
| Room 3 | Main | Family Ro | 12.2 | 13.84 | Gas Fireplace, Hardwood Floor, Overlooks Backyard |
| Room 4 | Main | Kitchen | 10.14 | 10.1 | Open Concept, Stainless Steel Appl, Pantry |
| Room 5 | Main | Breakfast | 7.38 | 8.5 | W/O To Yard, Open Concept, Ceramic Floor |
| Room 6 | Second | Primary B | 11.81 | 14.69 | 4 Pc Ensuite, Large Closet, Overlooks Backyard |
| Room 7 | Second | Bedroom 2 | 15.06 | 10.82 | Large Window |
| Room 8 | Second | Bedroom 3 | 12.27 | 10.86 | Large Window |
| Room 9 | Basement | Cold Room | 21.42 | 22.5 | Unfinished |
| Room 10 | Basement | Laundry | 22.99 | 11.58 | Unfinished |
| Washroom Type | No. of Pieces | Level |
| Washroom Type 1 | 2 | Main |
| Washroom Type 2 | 4 | Second |
| Washroom Type 3 | 4 | Second |
| Washroom Type 4 | 0 | |
| Washroom Type 5 | 0 |
| Total Area: | 0.00 |
| Property Type: | Detached |
| Style: | 2-Storey |
| Exterior: | Brick |
| Garage Type: | Built-In |
| (Parking/)Drive: | Private |
| Drive Parking Spaces: | 1 |
| Park #1 | |
| Parking Type: | Private |
| Park #2 | |
| Parking Type: | Private |
| Pool: | None |
| Approximatly Square Footage: | 1500-2000 |
| Property Features: | Park, School |
| CAC Included: | N |
| Water Included: | N |
| Cabel TV Included: | N |
| Common Elements Included: | N |
| Heat Included: | N |
| Parking Included: | N |
| Condo Tax Included: | N |
| Building Insurance Included: | N |
| Fireplace/Stove: | Y |
| Heat Type: | Forced Air |
| Central Air Conditioning: | Central Air |
| Central Vac: | N |
| Laundry Level: | Syste |
| Ensuite Laundry: | F |
| Sewers: | Sewer |
$
%
Years
This calculator is for demonstration purposes only. Always consult a professional
financial advisor before making personal financial decisions.
| Although the information displayed is believed to be accurate, no warranties or representations are made of any kind. |
| UNION REALTY BROKERAGE INC. |
|
|

Make My Nest
.
Dir:
647-567-0593
Bus:
905-454-1400
Fax:
905-454-1416
| Virtual Tour | Book Showing | Email a Friend |
Jump To:
At a Glance:
| Type: | Freehold - Detached |
| Area: | York |
| Municipality: | Whitchurch-Stouffville |
| Neighbourhood: | Stouffville |
| Style: | 2-Storey |
| Tax: | $4,892 |
| Beds: | 3 |
| Baths: | 3 |
| Fireplace: | Y |
| Pool: | None |
Locatin Map:
Payment Calculator:




