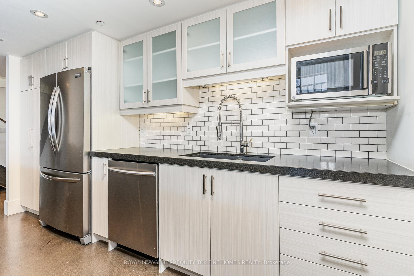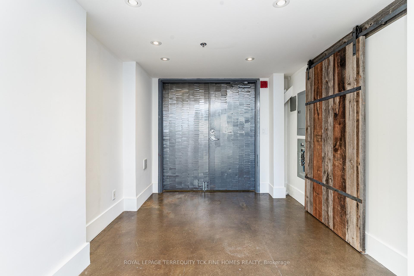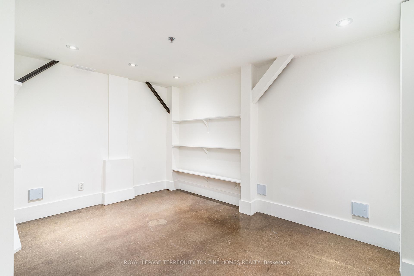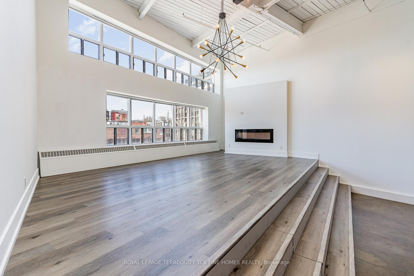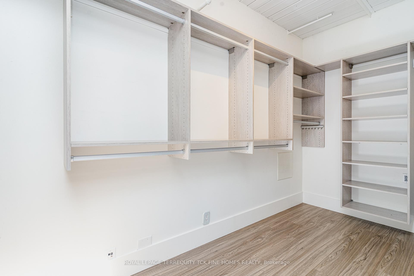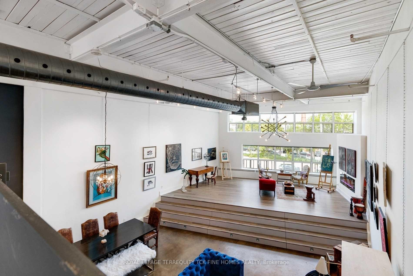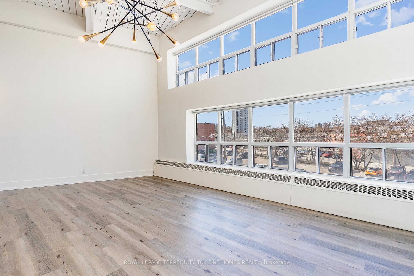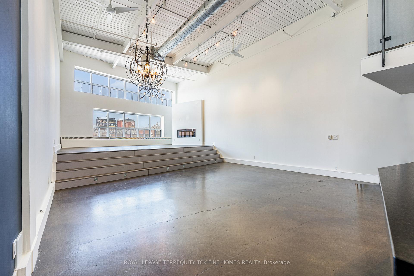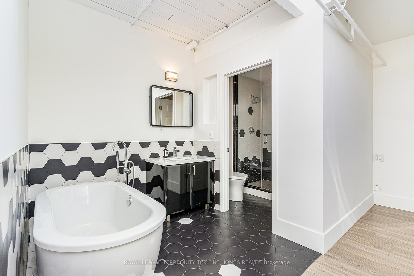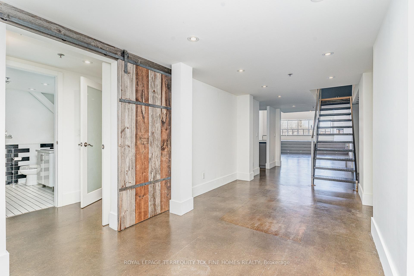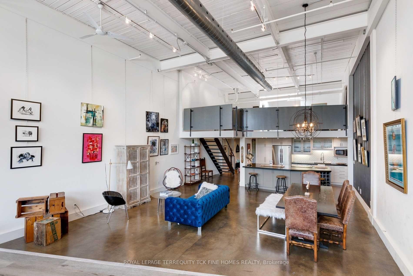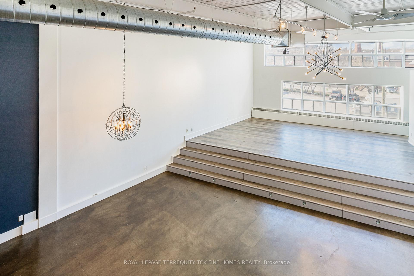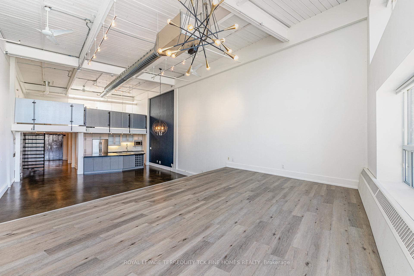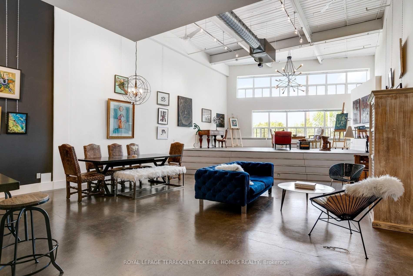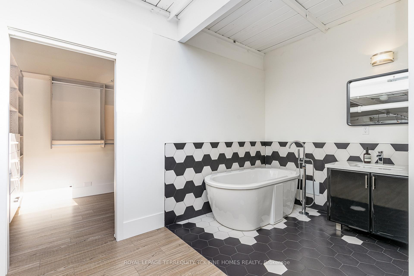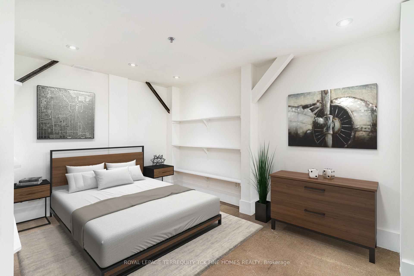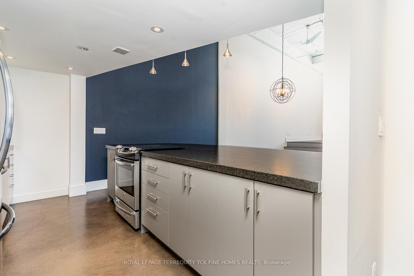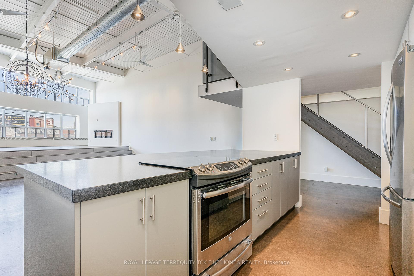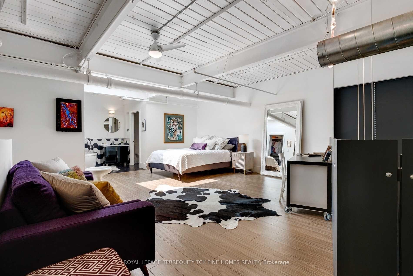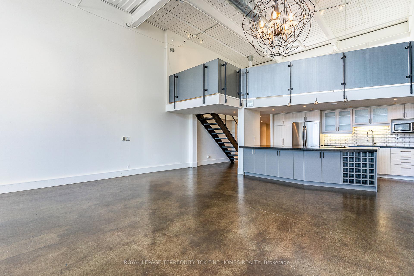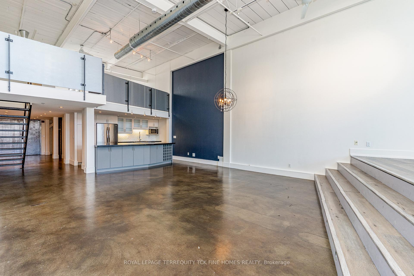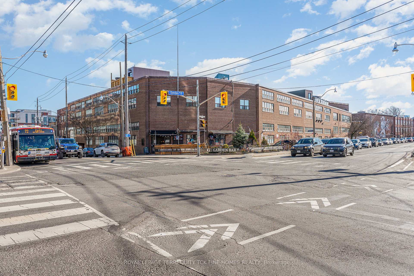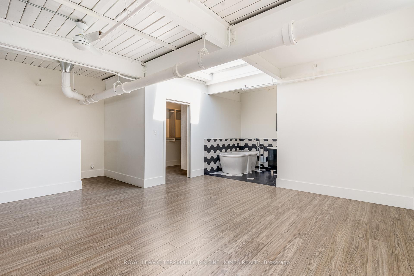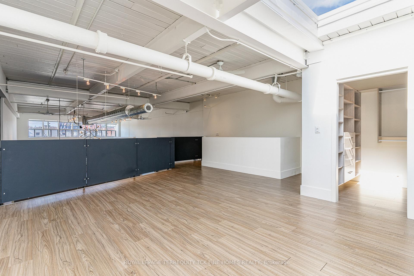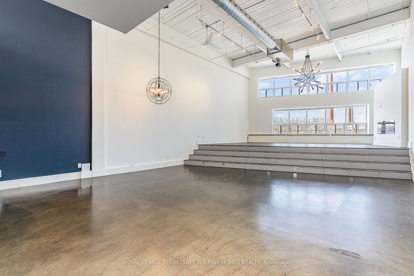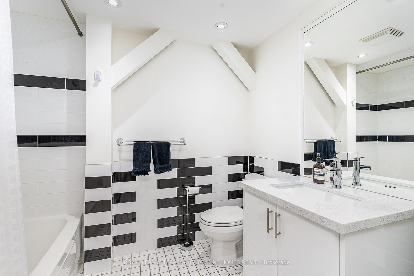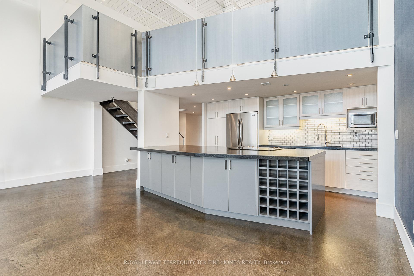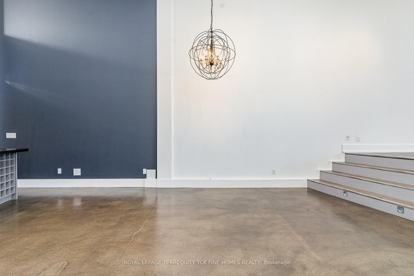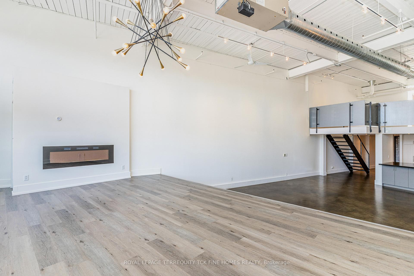$1,595,000
Available - For Sale
Listing ID: E12175144
1173 Dundas Stre East , Toronto, M4M 3P1, Toronto
| IZONE LOFTS ** The LOFT You Have Been Waiting/Dreaming Of **** Huge Space **** Over 2,200 Sq Ft over 2 Levels **** See Floor Plans attached in Virtual Tour Link **** Parking Included *** Massive 300 + Sq ft Storage Under Raised Area w/ Slide out Stairs **** Cool & Trendy Leslieville Neighbourhood **** Soaring 18 Ft Ceilings **** Live Work Space **** 2 Bedrooms & 2 Four Piece Bathrooms **** Great Mix Of Urban Industrial Meets Classic Sophistication **** Stunning Loft Space To Make All Your Dreams & Visions Come True **** Option/Right of Adding an Up To 500 Sq Ft Rooftop Terrace Directly Above The Unit (ask L/A for details) **** Polished Concrete Floors On Main Level **** Steel Staircase **** Huge Windows & Exposed Duct Work Adds To The Cool Factor Of This Loft **** Primary Bedroom Features A Skylight / Fabulously Large Walk In Closet With Custom Organizers Made By California Closets / A Cool Ensuite With Standalone Tub & Shower **** Low Maintenance Fees Which Includes Heat **** Great Kitchen With Honed Black Granite Countertops / Sprawling Kitchen Island / Loads of Storage Space / Stainless Steel Appliances **** Reclaimed Barn Doors **** California Closets Throughout **** Full Sized Ensuite Laundry **** Amazing Elevated Den With Storage Below **** Situated In The Heart Of Leslieville **** Steps To Public Transportation - Trendy Bars / Restaurants & Boutiques **** Minutes To DVP / Gardener / Financial District & The Beaches **** Book Your Private Showing With Your Realtor Or Reach Out To One Of Our Team Members **** You Will Be Happy You Did **** |
| Price | $1,595,000 |
| Taxes: | $5972.37 |
| Occupancy: | Vacant |
| Address: | 1173 Dundas Stre East , Toronto, M4M 3P1, Toronto |
| Postal Code: | M4M 3P1 |
| Province/State: | Toronto |
| Directions/Cross Streets: | Dundas St / Carlaw Ave |
| Level/Floor | Room | Length(ft) | Width(ft) | Descriptions | |
| Room 1 | Main | Kitchen | 13.58 | 12.3 | Concrete Floor, Renovated, Centre Island |
| Room 2 | Main | Dining Ro | 22.01 | 17.74 | Concrete Floor, Ceiling Fan(s), Open Concept |
| Room 3 | Main | Living Ro | 22.01 | 17.74 | Concrete Floor, Combined w/Dining, Open Concept |
| Room 4 | Main | Den | 22.01 | 17.74 | Hardwood Floor, Raised Room, Fireplace |
| Room 5 | Main | Bedroom 2 | 12.66 | 9.51 | Concrete Floor, Large Closet |
| Room 6 | Second | Primary B | 22.01 | 16.01 | Laminate, Walk-In Closet(s) |
| Washroom Type | No. of Pieces | Level |
| Washroom Type 1 | 4 | Main |
| Washroom Type 2 | 4 | Second |
| Washroom Type 3 | 0 | |
| Washroom Type 4 | 0 | |
| Washroom Type 5 | 0 |
| Total Area: | 0.00 |
| Washrooms: | 2 |
| Heat Type: | Radiant |
| Central Air Conditioning: | Wall Unit(s |
$
%
Years
This calculator is for demonstration purposes only. Always consult a professional
financial advisor before making personal financial decisions.
| Although the information displayed is believed to be accurate, no warranties or representations are made of any kind. |
| ROYAL LEPAGE TERREQUITY TCK FINE HOMES REALTY |
|
|

Make My Nest
.
Dir:
647-567-0593
Bus:
905-454-1400
Fax:
905-454-1416
| Virtual Tour | Book Showing | Email a Friend |
Jump To:
At a Glance:
| Type: | Com - Condo Apartment |
| Area: | Toronto |
| Municipality: | Toronto E01 |
| Neighbourhood: | South Riverdale |
| Style: | Loft |
| Tax: | $5,972.37 |
| Maintenance Fee: | $1,148.43 |
| Beds: | 2+1 |
| Baths: | 2 |
| Fireplace: | Y |
Locatin Map:
Payment Calculator:

