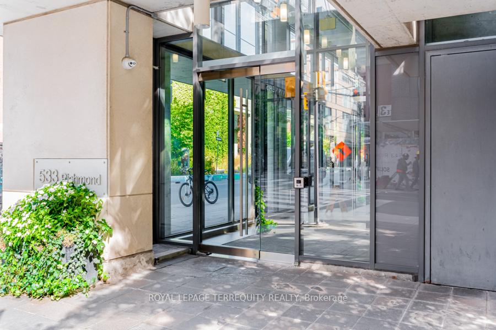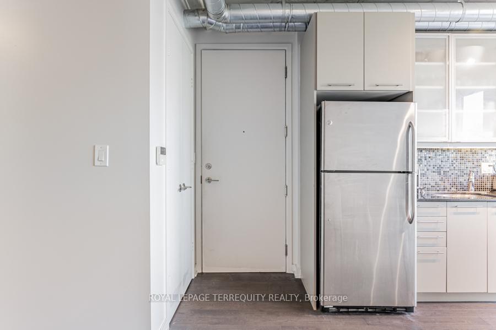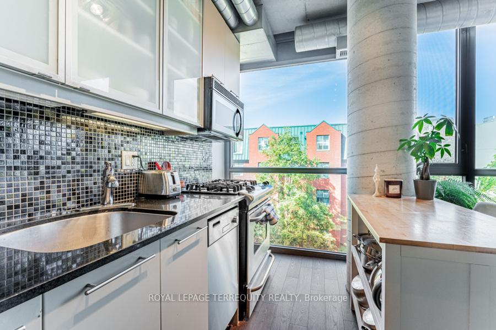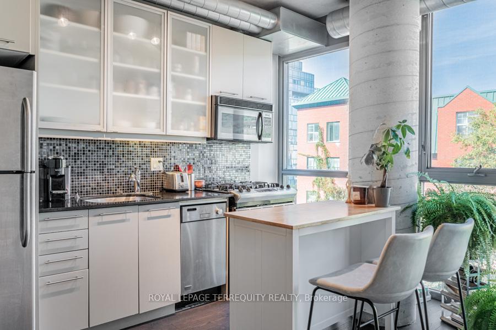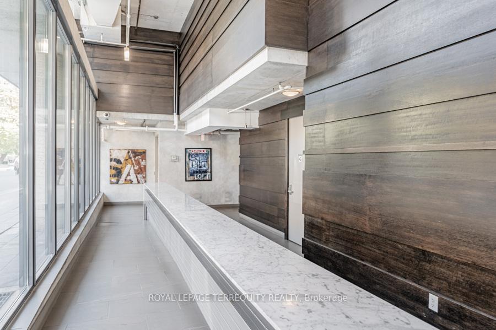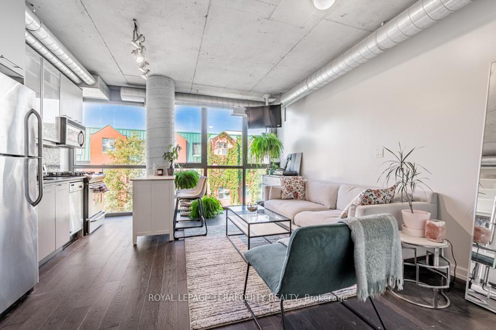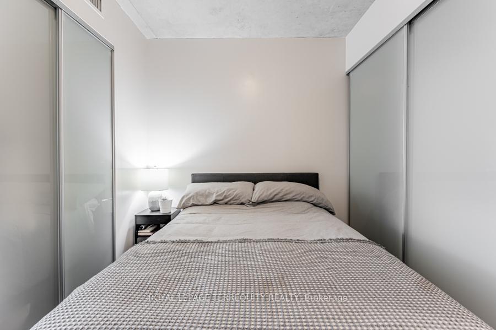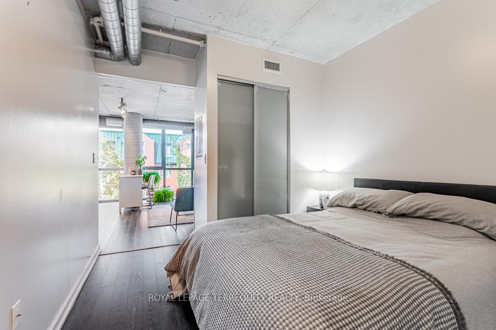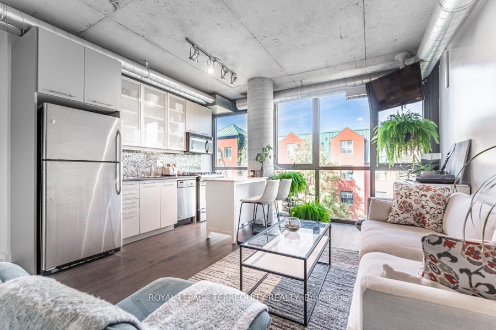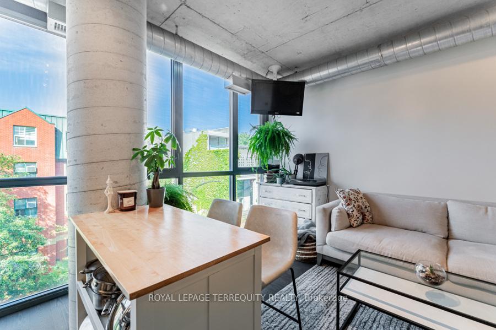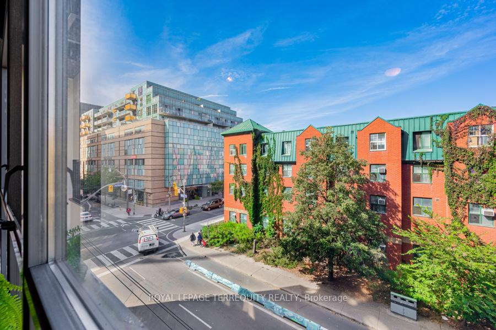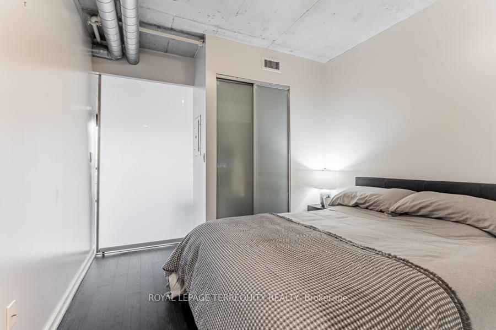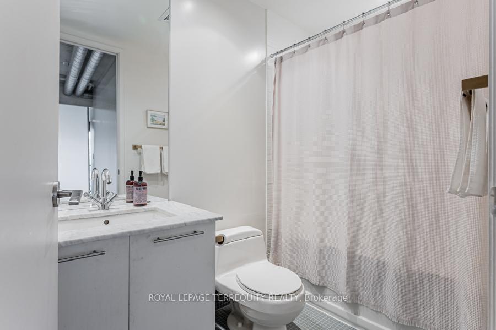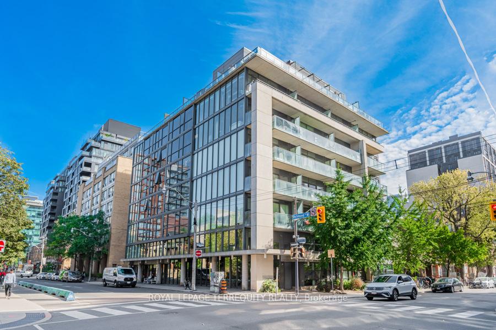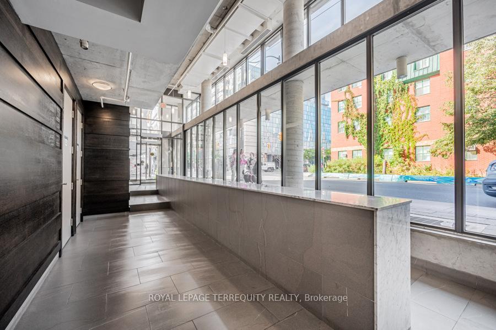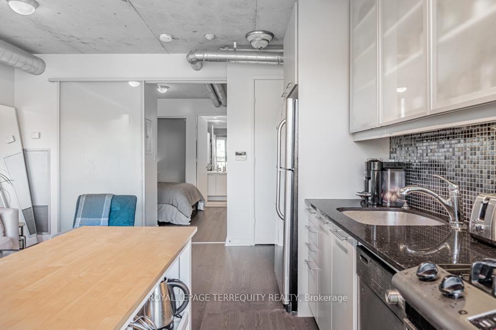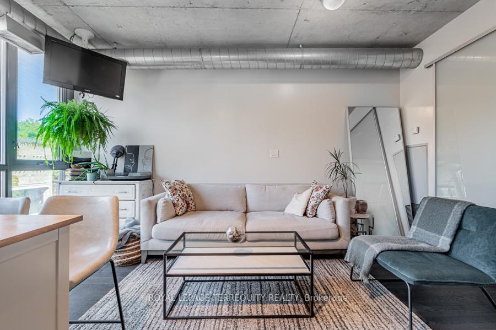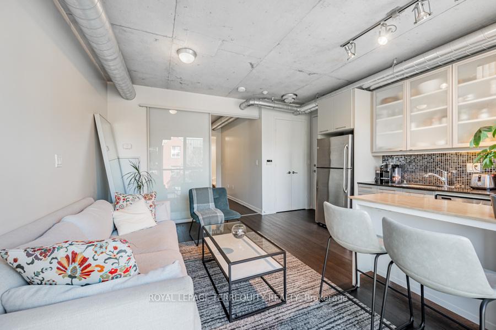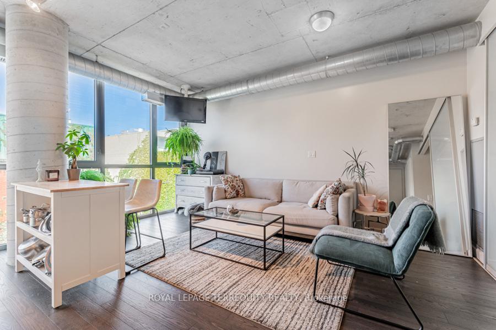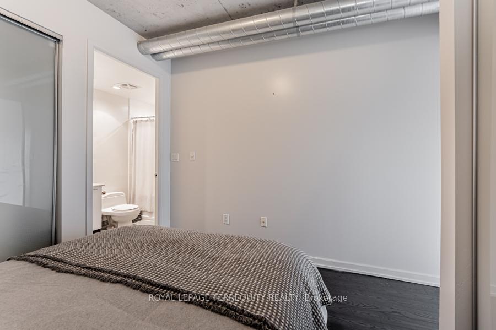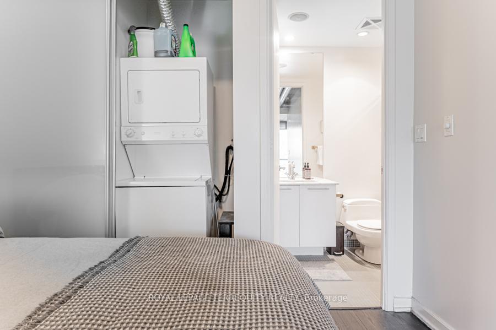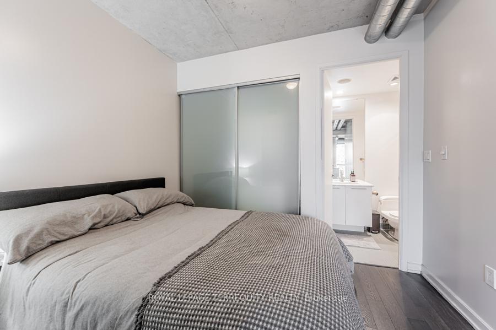$475,000
Available - For Sale
Listing ID: C12197647
533 Richmond Stre West , Toronto, M5V 3Y1, Toronto
| This bright and super functional 476 Sqft 1-bedroom loft in the heart of King West checks all the boxes. No wasted space here! Stylist Boutique Building with small amount of units. You've got soaring 9 exposed concrete ceilings, industrial-style ductwork, and a spacious bedroom with a sliding glass door for privacy. Ample storage, a rare gas stove, and stainless steel appliances round out the sleek kitchen. Just steps to the best of the Fashion District, Loblaws, LCBO, transit, restaurants, and cafés literally at your doorstep. |
| Price | $475,000 |
| Taxes: | $2405.53 |
| Occupancy: | Tenant |
| Address: | 533 Richmond Stre West , Toronto, M5V 3Y1, Toronto |
| Postal Code: | M5V 3Y1 |
| Province/State: | Toronto |
| Directions/Cross Streets: | Richmond and Portland |
| Level/Floor | Room | Length(ft) | Width(ft) | Descriptions | |
| Room 1 | Main | Kitchen | 15.48 | 11.25 | Large Window, Combined w/Dining, Hardwood Floor |
| Room 2 | Main | Dining Ro | 15.48 | 11.25 | Large Window, Combined w/Living |
| Room 3 | Main | Living Ro | 15.48 | 11.25 | Large Window, Combined w/Kitchen |
| Room 4 | Main | Bedroom | 9.87 | 8.04 | Closet, 4 Pc Ensuite |
| Washroom Type | No. of Pieces | Level |
| Washroom Type 1 | 4 | Main |
| Washroom Type 2 | 0 | |
| Washroom Type 3 | 0 | |
| Washroom Type 4 | 0 | |
| Washroom Type 5 | 0 | |
| Washroom Type 6 | 4 | Main |
| Washroom Type 7 | 0 | |
| Washroom Type 8 | 0 | |
| Washroom Type 9 | 0 | |
| Washroom Type 10 | 0 |
| Total Area: | 0.00 |
| Approximatly Age: | 16-30 |
| Sprinklers: | Alar |
| Washrooms: | 1 |
| Heat Type: | Forced Air |
| Central Air Conditioning: | Central Air |
$
%
Years
This calculator is for demonstration purposes only. Always consult a professional
financial advisor before making personal financial decisions.
| Although the information displayed is believed to be accurate, no warranties or representations are made of any kind. |
| ROYAL LEPAGE TERREQUITY REALTY |
|
|

Make My Nest
.
Dir:
647-567-0593
Bus:
905-454-1400
Fax:
905-454-1416
| Book Showing | Email a Friend |
Jump To:
At a Glance:
| Type: | Com - Condo Apartment |
| Area: | Toronto |
| Municipality: | Toronto C01 |
| Neighbourhood: | Waterfront Communities C1 |
| Style: | Apartment |
| Approximate Age: | 16-30 |
| Tax: | $2,405.53 |
| Maintenance Fee: | $522.23 |
| Beds: | 1 |
| Baths: | 1 |
| Fireplace: | N |
Locatin Map:
Payment Calculator:

