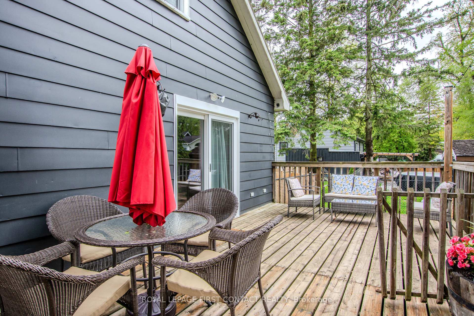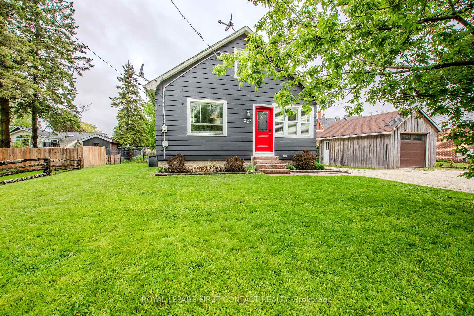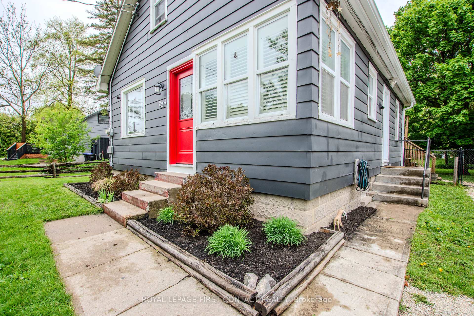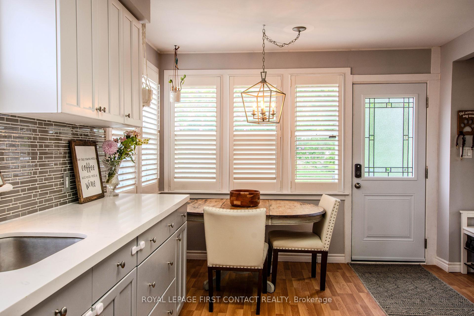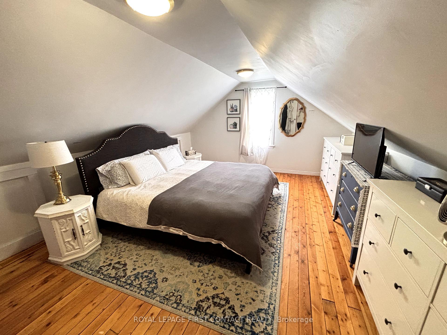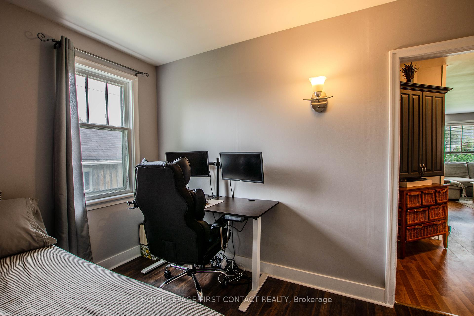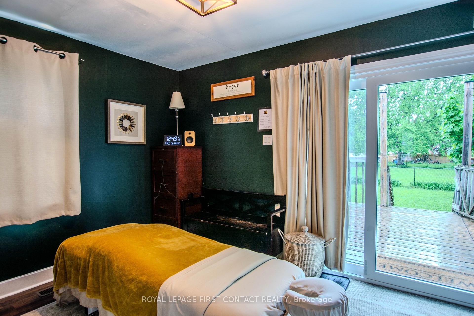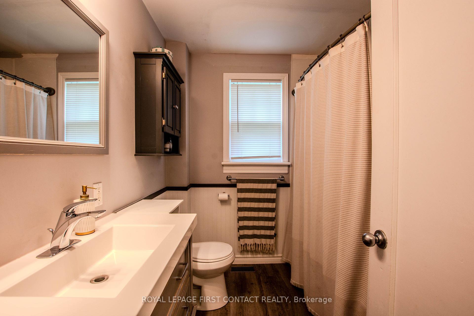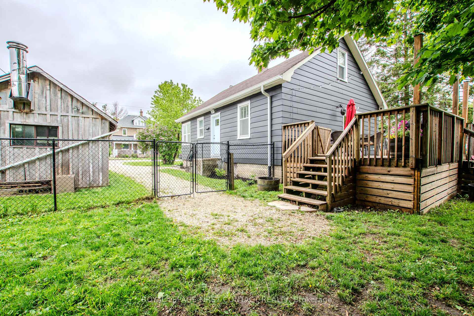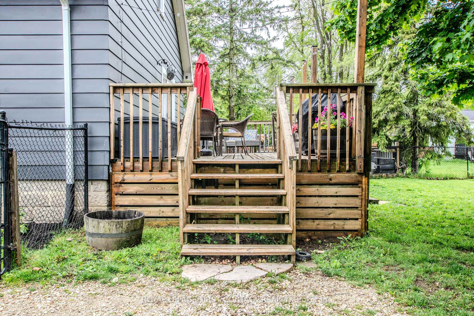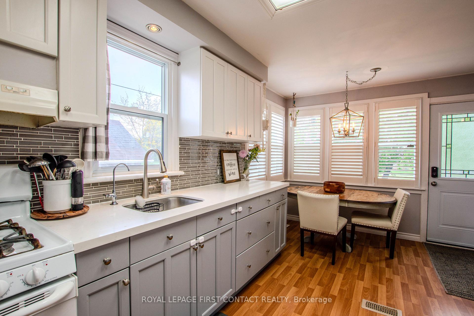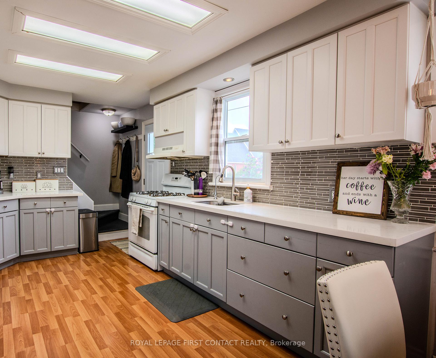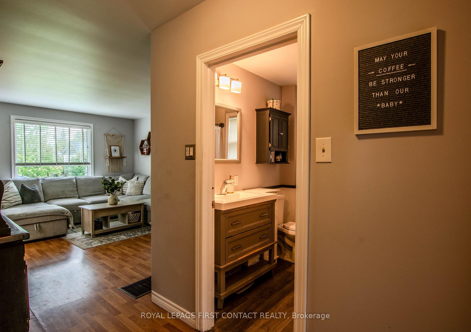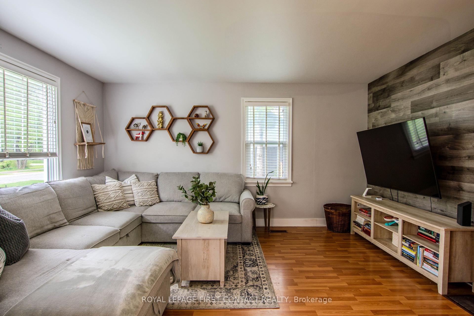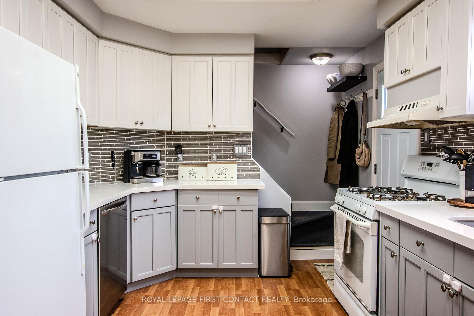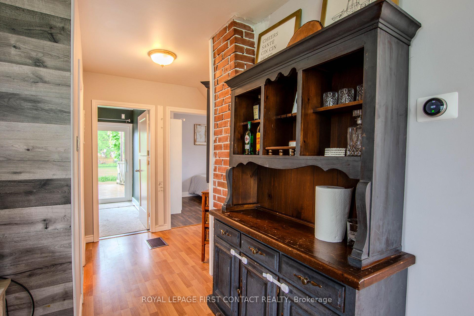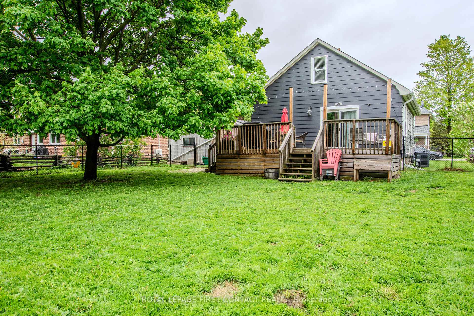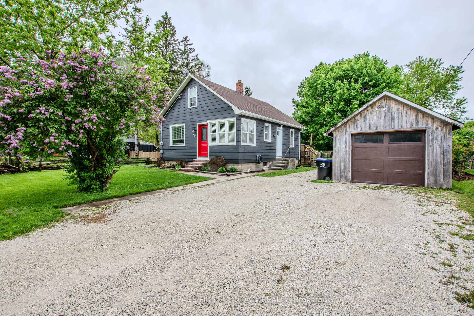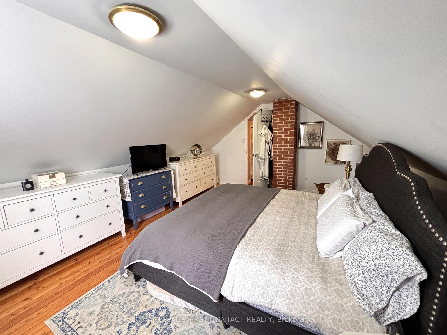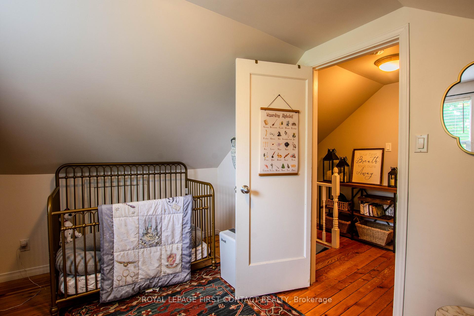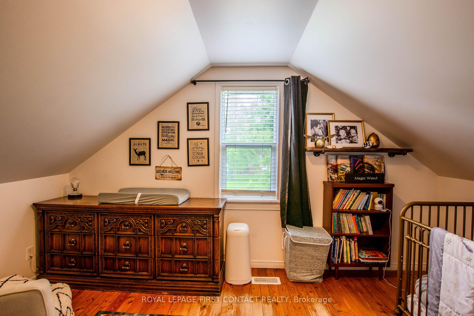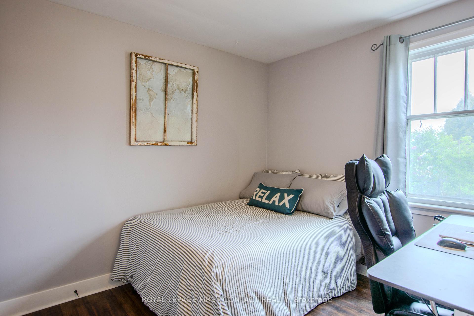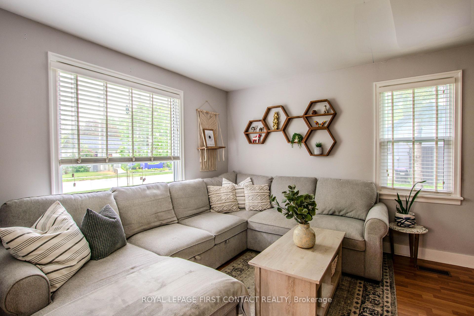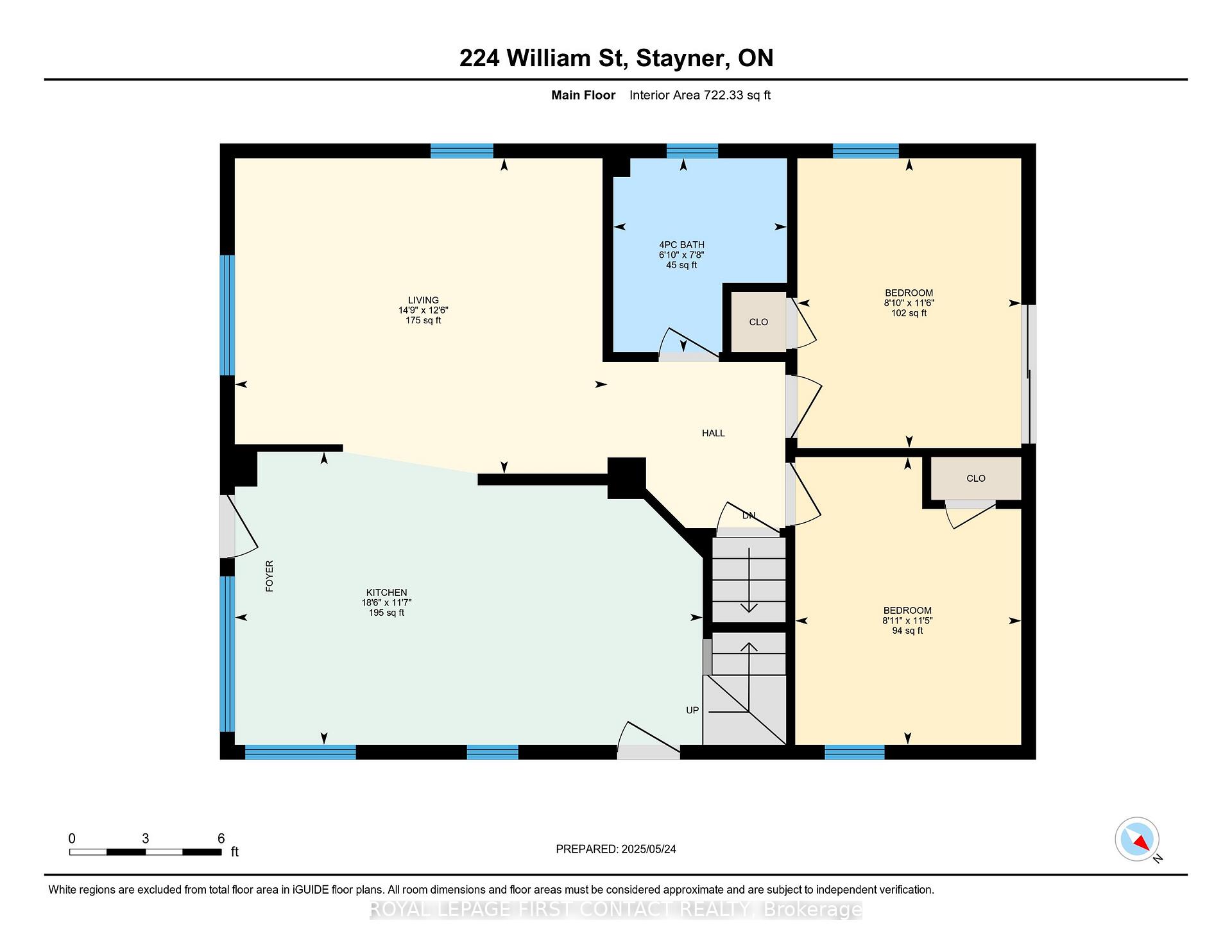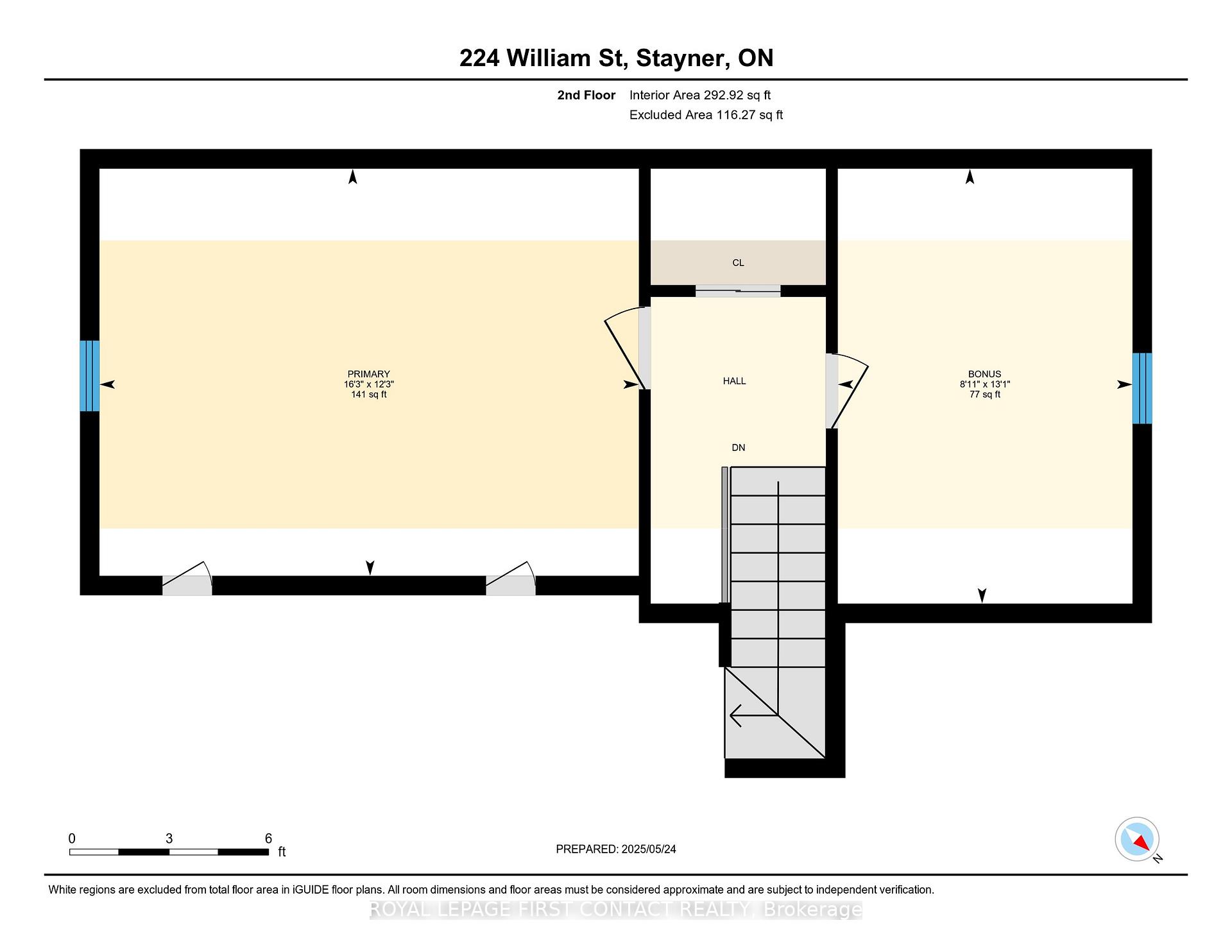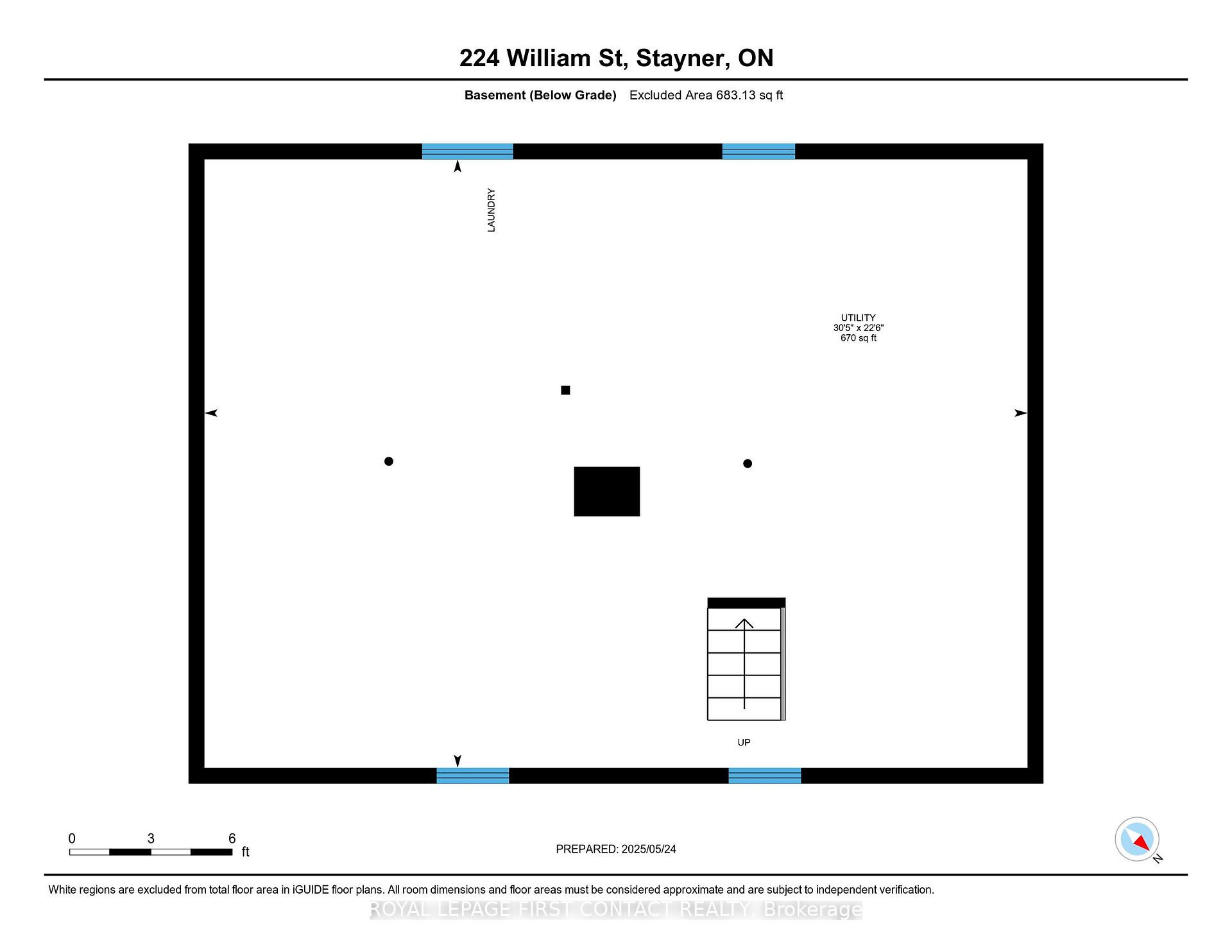$580,000
Available - For Sale
Listing ID: S12184057
224 William Stre , Clearview, L0M 1S0, Simcoe
| Why Wait? Perfect for your first home this is the one youve been waiting for. This beautiful home offers the perfect blend of comfort , character and unbeatable convenience. 3 bedroom plus bonus nursery or office room. Situated on a generous fully fenced lot ideal for kids, pets or peaceful evenings outdoors. This property offers comfort, privacy and all just a short walk to shops, parks, and everyday essentials. Detached garage perfect for hobbies, extra storage or workshop space. Location, Charm and Value! |
| Price | $580,000 |
| Taxes: | $2402.29 |
| Assessment Year: | 2025 |
| Occupancy: | Owner |
| Address: | 224 William Stre , Clearview, L0M 1S0, Simcoe |
| Directions/Cross Streets: | William /County Rd 42 |
| Rooms: | 6 |
| Bedrooms: | 3 |
| Bedrooms +: | 0 |
| Family Room: | F |
| Basement: | Unfinished |
| Level/Floor | Room | Length(ft) | Width(ft) | Descriptions | |
| Room 1 | Main | Kitchen | 18.53 | 11.61 | Walk-Out, Eat-in Kitchen, B/I Dishwasher |
| Room 2 | Main | Living Ro | 14.76 | 12.5 | |
| Room 3 | Main | Bedroom | 8.86 | 11.48 | Walk-Out, Closet |
| Room 4 | Main | Bedroom | 8.95 | 11.38 | |
| Room 5 | Upper | Primary B | 12.3 | 16.27 | |
| Room 6 | Upper | Other | 13.12 | 8.89 | |
| Room 7 | Lower | Utility R | 22.47 | 30.41 |
| Washroom Type | No. of Pieces | Level |
| Washroom Type 1 | 4 | Main |
| Washroom Type 2 | 0 | |
| Washroom Type 3 | 0 | |
| Washroom Type 4 | 0 | |
| Washroom Type 5 | 0 | |
| Washroom Type 6 | 4 | Main |
| Washroom Type 7 | 0 | |
| Washroom Type 8 | 0 | |
| Washroom Type 9 | 0 | |
| Washroom Type 10 | 0 |
| Total Area: | 0.00 |
| Approximatly Age: | 51-99 |
| Property Type: | Detached |
| Style: | 1 1/2 Storey |
| Exterior: | Aluminum Siding |
| Garage Type: | Detached |
| Drive Parking Spaces: | 4 |
| Pool: | None |
| Approximatly Age: | 51-99 |
| Approximatly Square Footage: | 700-1100 |
| Property Features: | Fenced Yard, Place Of Worship |
| CAC Included: | N |
| Water Included: | N |
| Cabel TV Included: | N |
| Common Elements Included: | N |
| Heat Included: | N |
| Parking Included: | N |
| Condo Tax Included: | N |
| Building Insurance Included: | N |
| Fireplace/Stove: | N |
| Heat Type: | Forced Air |
| Central Air Conditioning: | Central Air |
| Central Vac: | N |
| Laundry Level: | Syste |
| Ensuite Laundry: | F |
| Sewers: | Sewer |
$
%
Years
This calculator is for demonstration purposes only. Always consult a professional
financial advisor before making personal financial decisions.
| Although the information displayed is believed to be accurate, no warranties or representations are made of any kind. |
| ROYAL LEPAGE FIRST CONTACT REALTY |
|
|

Make My Nest
.
Dir:
647-567-0593
Bus:
905-454-1400
Fax:
905-454-1416
| Book Showing | Email a Friend |
Jump To:
At a Glance:
| Type: | Freehold - Detached |
| Area: | Simcoe |
| Municipality: | Clearview |
| Neighbourhood: | Stayner |
| Style: | 1 1/2 Storey |
| Approximate Age: | 51-99 |
| Tax: | $2,402.29 |
| Beds: | 3 |
| Baths: | 1 |
| Fireplace: | N |
| Pool: | None |
Locatin Map:
Payment Calculator:


