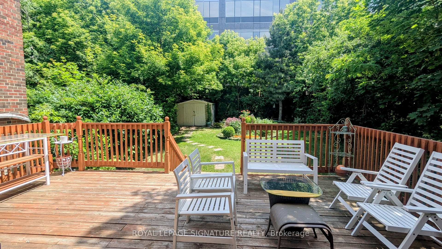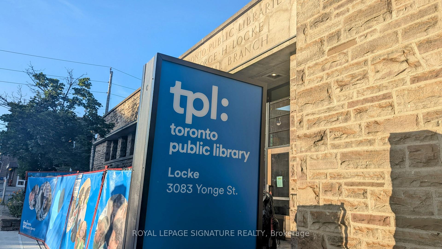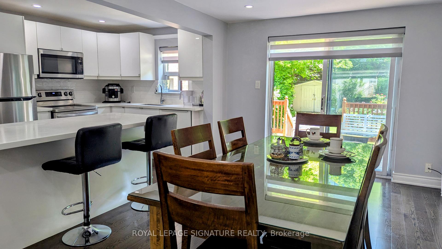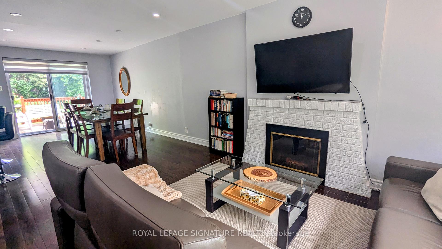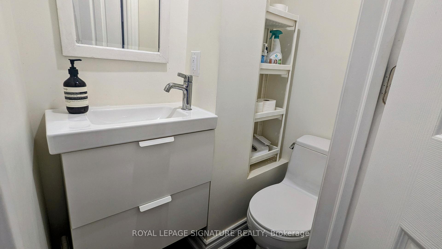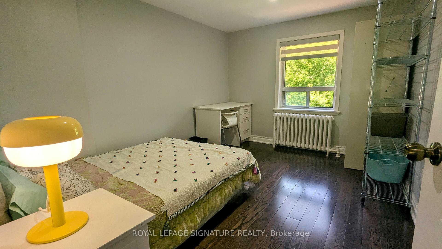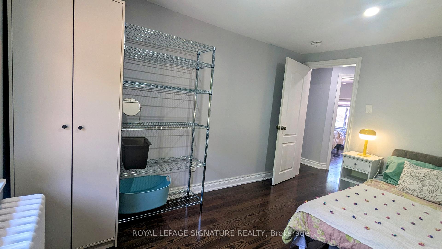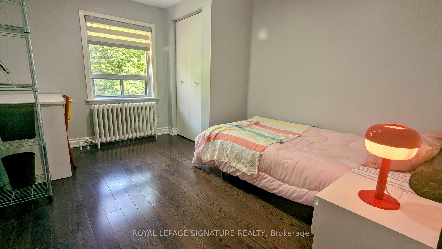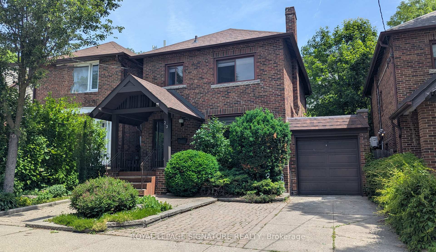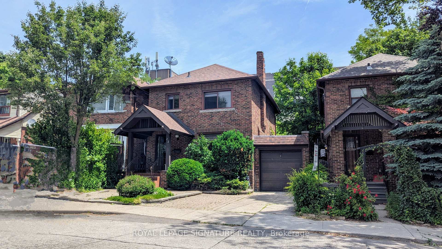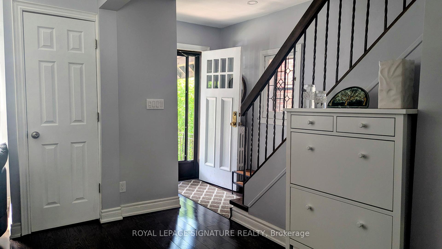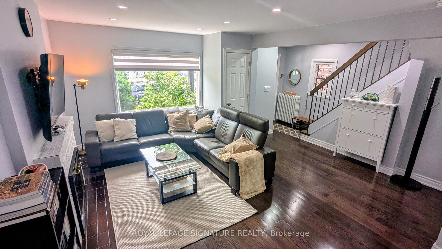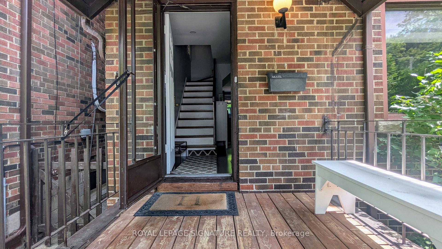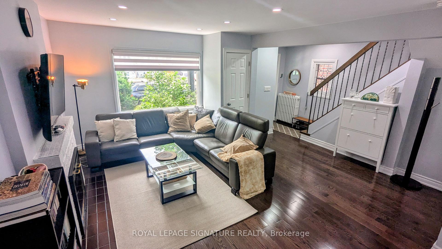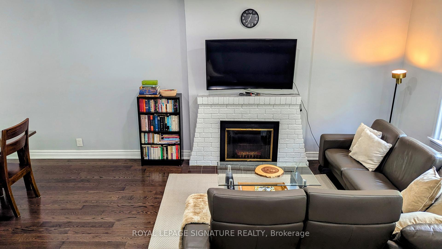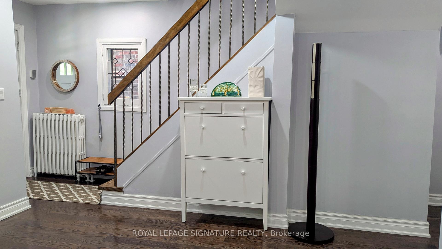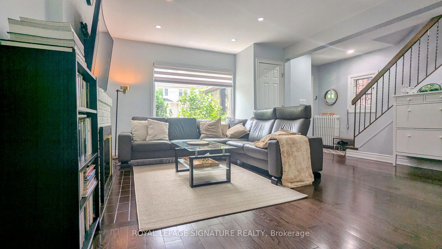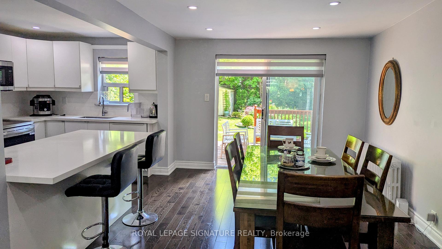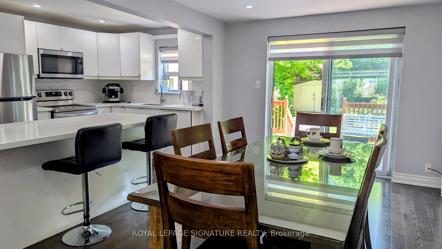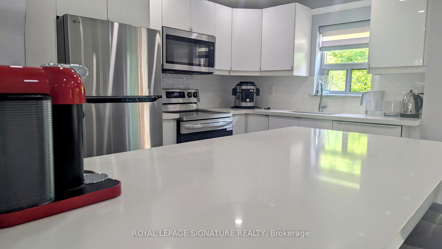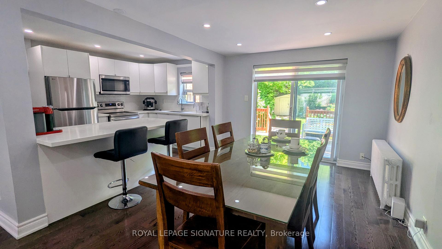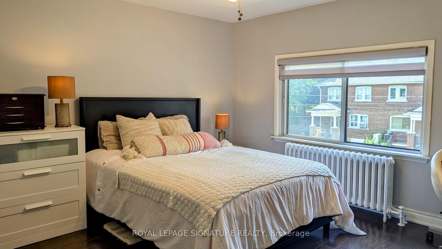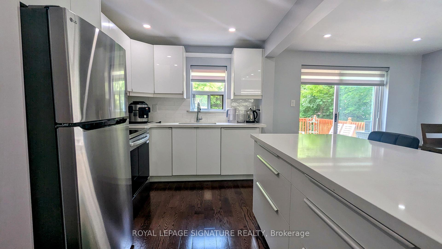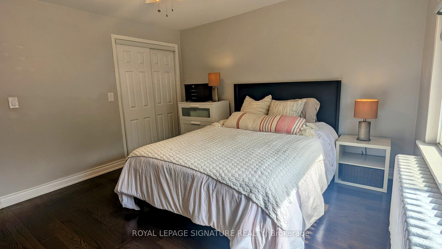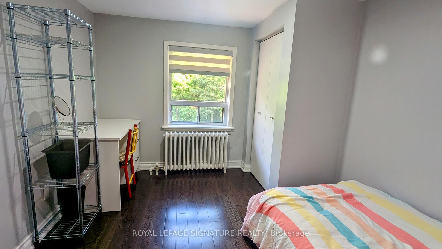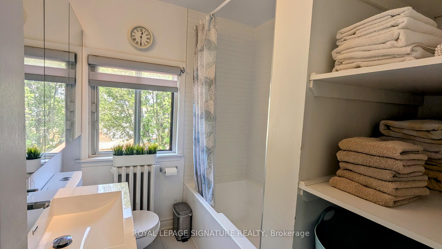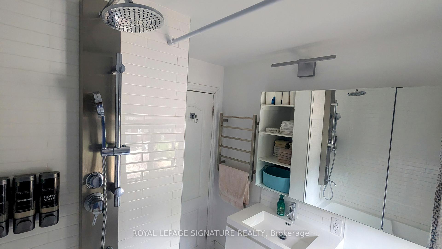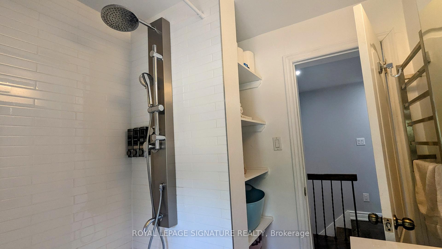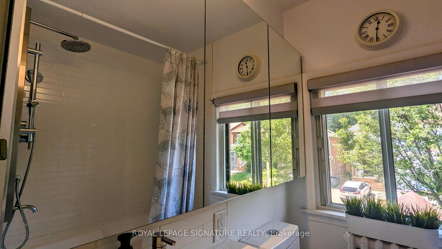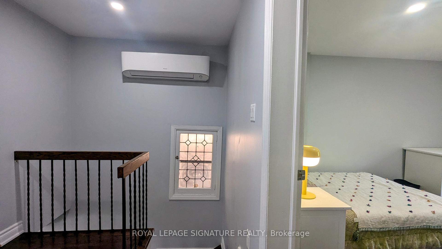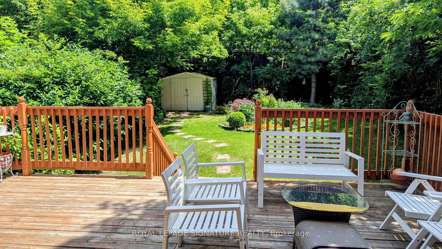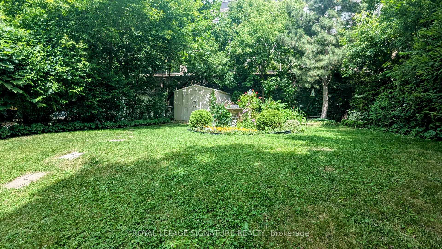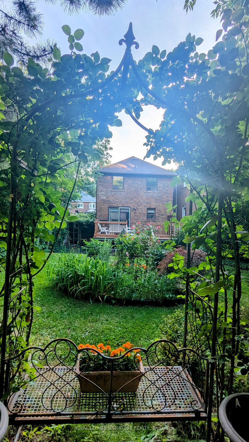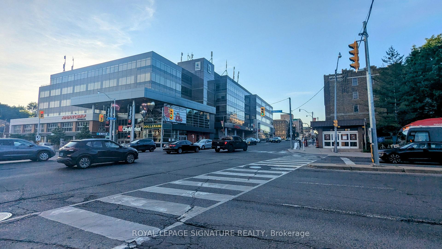$5,500
Available - For Rent
Listing ID: C12223851
23 Lorindale Aven , Toronto, M5M 3C3, Toronto
| Best Location*** In the Heart of Toronto!!! Fully Renovated, Upgraded, Beautiful 2 Storey Detached House In A Family Friendly Sought-After Yonge/Lawrence Neighborhood. No Gardening For Tenants; Just Enjoy Beautiful Garden & Backyard! Hardwood Floor*, Pot Lights* Throughout. Fully Open-Concept, Functional, Spacious, Bright Main Floor Living/Dining Room W/ New Powder Room & Kitchen W/ Peninsular, New S/S Appliances, Quiet Dishwasher*. Cozy, Beautiful Garden View, GoodSized 3 Bedrooms & Superb 4Pc Bathroom Upstairs. Newly Renovated and Painted. A Shared Laundry Room W/ Huge Washer/Dryer & Big Sink In the Lower Level. Steps to Yonge/Lawrence Subway Station & TTC, Top Rated Schools, Shops, Library, Parks & Trails Nearby. Just Come & See To Check Its Conveniences and Beauty of the Cottage in The City. |
| Price | $5,500 |
| Taxes: | $0.00 |
| Occupancy: | Owner |
| Address: | 23 Lorindale Aven , Toronto, M5M 3C3, Toronto |
| Acreage: | < .50 |
| Directions/Cross Streets: | Yonge/Lawrence |
| Rooms: | 6 |
| Bedrooms: | 3 |
| Bedrooms +: | 0 |
| Family Room: | F |
| Basement: | Apartment, Finished wit |
| Furnished: | Unfu |
| Level/Floor | Room | Length(ft) | Width(ft) | Descriptions | |
| Room 1 | Main | Living Ro | 16.01 | 15.42 | Open Concept, 2 Pc Bath, Fireplace |
| Room 2 | Main | Dining Ro | 10.5 | 12.07 | Open Concept, W/O To Deck, Overlooks Garden |
| Room 3 | Main | Kitchen | 8.07 | 12.07 | Open Concept, Breakfast Area, Pot Lights |
| Room 4 | Main | Powder Ro | 4.76 | 2.76 | 2 Pc Bath, Hardwood Floor, Renovated |
| Room 5 | Second | Primary B | 12.4 | 12 | Hardwood Floor, Double Closet, West View |
| Room 6 | Second | Bedroom 2 | 9.51 | 12.17 | Hardwood Floor, Pot Lights, Overlooks Garden |
| Room 7 | Second | Bedroom 3 | 9.32 | 12.33 | Hardwood Floor, Pot Lights, Overlooks Garden |
| Room 8 | Second | Bathroom | 6.26 | 7.25 | Tile Floor, Renovated, Overlooks Frontyard |
| Room 9 | Lower | Library | 10.23 | 5.51 | Laminate, Walk-Out |
| Washroom Type | No. of Pieces | Level |
| Washroom Type 1 | 4 | Second |
| Washroom Type 2 | 2 | Main |
| Washroom Type 3 | 0 | |
| Washroom Type 4 | 0 | |
| Washroom Type 5 | 0 |
| Total Area: | 0.00 |
| Approximatly Age: | 51-99 |
| Property Type: | Detached |
| Style: | 2-Storey |
| Exterior: | Brick |
| Garage Type: | Attached |
| (Parking/)Drive: | Available |
| Drive Parking Spaces: | 2 |
| Park #1 | |
| Parking Type: | Available |
| Park #2 | |
| Parking Type: | Available |
| Pool: | None |
| Laundry Access: | In Basement, |
| Other Structures: | Garden Shed, F |
| Approximatly Age: | 51-99 |
| Approximatly Square Footage: | 1100-1500 |
| Property Features: | Fenced Yard, Library |
| CAC Included: | N |
| Water Included: | Y |
| Cabel TV Included: | N |
| Common Elements Included: | N |
| Heat Included: | Y |
| Parking Included: | Y |
| Condo Tax Included: | N |
| Building Insurance Included: | N |
| Fireplace/Stove: | Y |
| Heat Type: | Water |
| Central Air Conditioning: | Wall Unit(s |
| Central Vac: | N |
| Laundry Level: | Syste |
| Ensuite Laundry: | F |
| Elevator Lift: | False |
| Sewers: | Sewer |
| Although the information displayed is believed to be accurate, no warranties or representations are made of any kind. |
| ROYAL LEPAGE SIGNATURE REALTY |
|
|

Make My Nest
.
Dir:
647-567-0593
Bus:
905-454-1400
Fax:
905-454-1416
| Book Showing | Email a Friend |
Jump To:
At a Glance:
| Type: | Freehold - Detached |
| Area: | Toronto |
| Municipality: | Toronto C04 |
| Neighbourhood: | Lawrence Park North |
| Style: | 2-Storey |
| Approximate Age: | 51-99 |
| Beds: | 3 |
| Baths: | 2 |
| Fireplace: | Y |
| Pool: | None |
Locatin Map:

