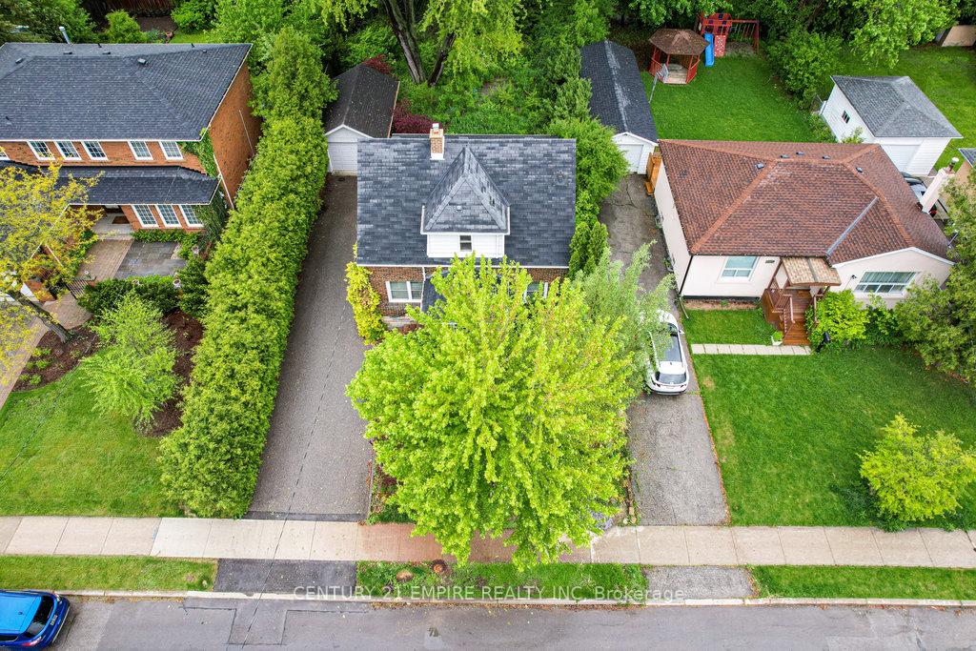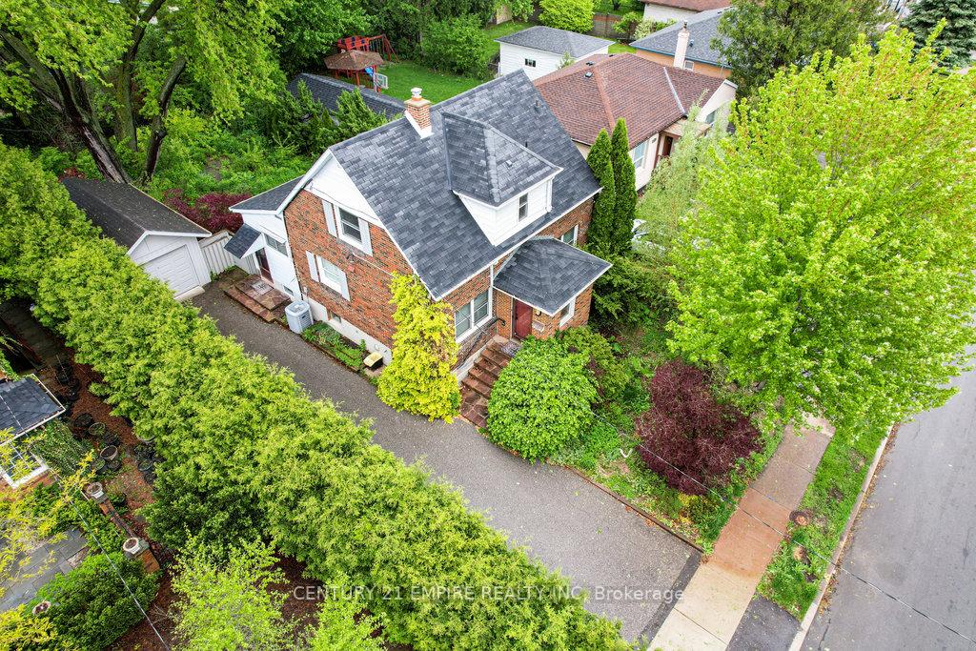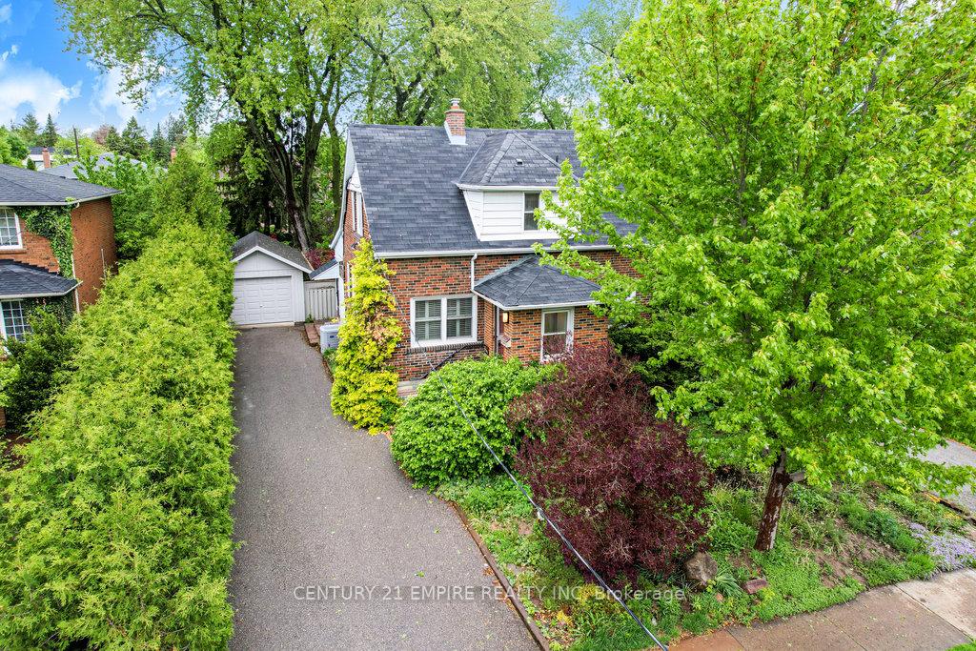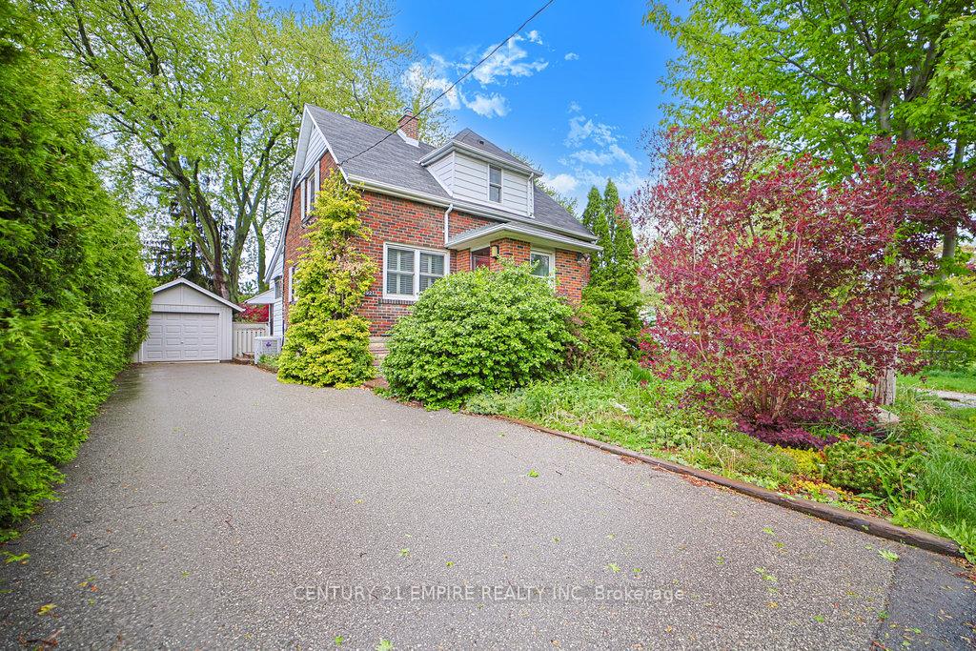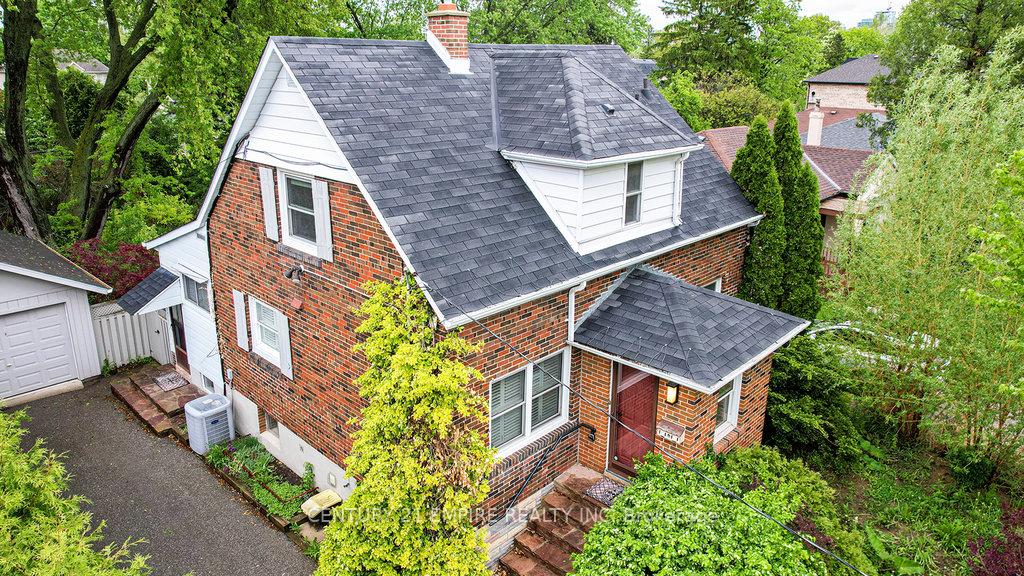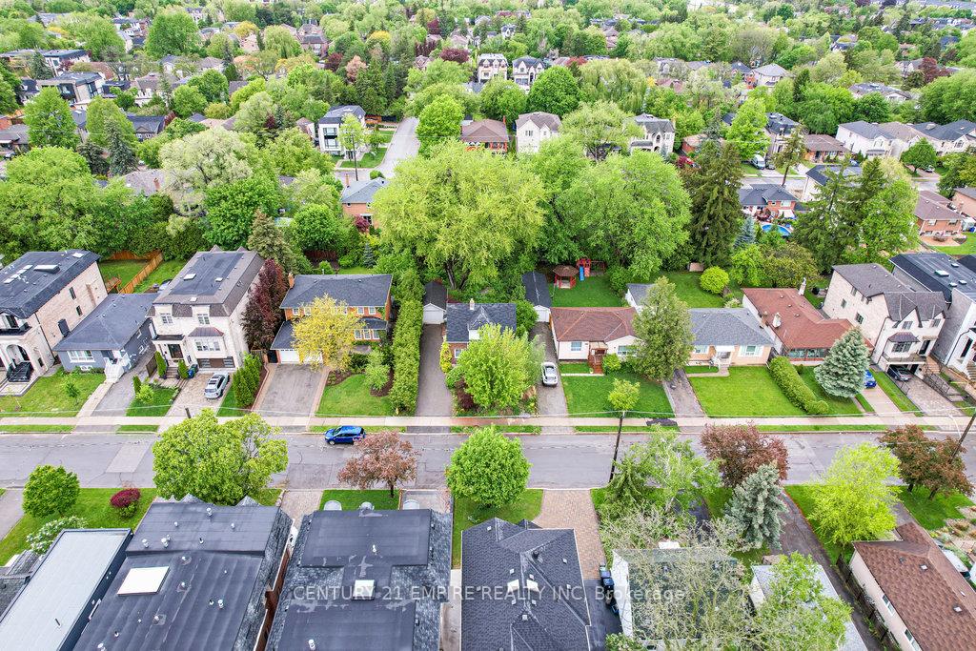$1,895,000
Available - For Sale
Listing ID: C12186715
292 Horsham Aven , Toronto, M2R 1G4, Toronto
| Experience the best of uptown North York living in this beautiful 4 Beds & 3 Full Baths Detached Home On Premium 55' Wide, Deep Lot in Willowdale West. This home is updated, clean as a whistle, has a warm and welcoming ambience, offering 2000-2500 sqft. of total finished area bathed in natural lighting, and features a big beautiful Skylight. The kitchen is updated, spacious and is perfect for both cooking and entertaining. The living and dining room has tranquil views over the privately fenced Perennial Gardens, making it a perfect space for relaxation and family get-togethers. The spacious rear yard boasts a single car garage and ample parking space in driveway. ****Home is Freshly Painted. ****Excellent Location: Yonge St & Sheppard! Proximity to Schools (Churchill PS, Willowdale MS, Northview Heights SS), Community Centre, Minutes to 401, Public Transport, TTC routes to Sheppard Subway and Finch GO, and a variety of Shops & Restaurants making everything easy to access and community a breeze! Excellent Opportunity to Own or Rebuild ! Please see virtual tour. |
| Price | $1,895,000 |
| Taxes: | $6802.40 |
| Occupancy: | Vacant |
| Address: | 292 Horsham Aven , Toronto, M2R 1G4, Toronto |
| Acreage: | < .50 |
| Directions/Cross Streets: | Sheppard/Senlac/Finch/Yongue |
| Rooms: | 13 |
| Bedrooms: | 3 |
| Bedrooms +: | 1 |
| Family Room: | T |
| Basement: | Separate Ent |
| Level/Floor | Room | Length(ft) | Width(ft) | Descriptions | |
| Room 1 | Main | Foyer | 5.9 | 5.25 | Large Closet |
| Room 2 | Main | Living Ro | 14.66 | 10.27 | Hardwood Floor, Picture Window, Overlooks Frontyard |
| Room 3 | Main | Dining Ro | 10.27 | 9.09 | Vinyl Floor, French Doors |
| Room 4 | Main | Kitchen | 18.2 | 9.94 | Eat-in Kitchen, W/O To Patio |
| Room 5 | Main | Family Ro | 17.45 | 9.58 | Hardwood Floor, W/O To Garden, Fireplace |
| Room 6 | Main | Bedroom | 10.53 | 10.04 | Hardwood Floor |
| Room 7 | Second | Primary B | 13.58 | 10 | Hardwood Floor, Walk-In Closet(s) |
| Room 8 | Second | Bedroom 3 | 13.48 | 10.07 | Hardwood Floor, Walk-In Closet(s) |
| Room 9 | Basement | Family Ro | 26.24 | 9.09 | Vinyl Floor, Above Grade Window |
| Room 10 | Basement | Bedroom 4 | 16.1 | 11.48 | Vinyl Floor, Above Grade Window |
| Room 11 | Basement | Laundry | 12.92 | 9.74 |
| Washroom Type | No. of Pieces | Level |
| Washroom Type 1 | 4 | Main |
| Washroom Type 2 | 3 | Upper |
| Washroom Type 3 | 3 | Basement |
| Washroom Type 4 | 0 | |
| Washroom Type 5 | 0 | |
| Washroom Type 6 | 4 | Main |
| Washroom Type 7 | 3 | Upper |
| Washroom Type 8 | 3 | Basement |
| Washroom Type 9 | 0 | |
| Washroom Type 10 | 0 | |
| Washroom Type 11 | 4 | Main |
| Washroom Type 12 | 3 | Upper |
| Washroom Type 13 | 3 | Basement |
| Washroom Type 14 | 0 | |
| Washroom Type 15 | 0 | |
| Washroom Type 16 | 4 | Main |
| Washroom Type 17 | 3 | Upper |
| Washroom Type 18 | 3 | Basement |
| Washroom Type 19 | 0 | |
| Washroom Type 20 | 0 | |
| Washroom Type 21 | 4 | Main |
| Washroom Type 22 | 3 | Upper |
| Washroom Type 23 | 3 | Basement |
| Washroom Type 24 | 0 | |
| Washroom Type 25 | 0 | |
| Washroom Type 26 | 4 | Main |
| Washroom Type 27 | 3 | Upper |
| Washroom Type 28 | 3 | Basement |
| Washroom Type 29 | 0 | |
| Washroom Type 30 | 0 | |
| Washroom Type 31 | 4 | Main |
| Washroom Type 32 | 3 | Upper |
| Washroom Type 33 | 3 | Basement |
| Washroom Type 34 | 0 | |
| Washroom Type 35 | 0 |
| Total Area: | 0.00 |
| Property Type: | Detached |
| Style: | 1 1/2 Storey |
| Exterior: | Brick |
| Garage Type: | Detached |
| (Parking/)Drive: | Private |
| Drive Parking Spaces: | 4 |
| Park #1 | |
| Parking Type: | Private |
| Park #2 | |
| Parking Type: | Private |
| Pool: | None |
| Approximatly Square Footage: | 1100-1500 |
| Property Features: | Fenced Yard, Park |
| CAC Included: | N |
| Water Included: | N |
| Cabel TV Included: | N |
| Common Elements Included: | N |
| Heat Included: | N |
| Parking Included: | N |
| Condo Tax Included: | N |
| Building Insurance Included: | N |
| Fireplace/Stove: | Y |
| Heat Type: | Radiant |
| Central Air Conditioning: | Central Air |
| Central Vac: | N |
| Laundry Level: | Syste |
| Ensuite Laundry: | F |
| Sewers: | Sewer |
| Utilities-Cable: | A |
| Utilities-Hydro: | A |
| Utilities-Sewers: | A |
| Utilities-Gas: | A |
| Utilities-Municipal Water: | A |
$
%
Years
This calculator is for demonstration purposes only. Always consult a professional
financial advisor before making personal financial decisions.
| Although the information displayed is believed to be accurate, no warranties or representations are made of any kind. |
| CENTURY 21 EMPIRE REALTY INC |
|
|

Make My Nest
.
Dir:
647-567-0593
Bus:
905-454-1400
Fax:
905-454-1416
| Virtual Tour | Book Showing | Email a Friend |
Jump To:
At a Glance:
| Type: | Freehold - Detached |
| Area: | Toronto |
| Municipality: | Toronto C07 |
| Neighbourhood: | Willowdale West |
| Style: | 1 1/2 Storey |
| Tax: | $6,802.4 |
| Beds: | 3+1 |
| Baths: | 3 |
| Fireplace: | Y |
| Pool: | None |
Locatin Map:
Payment Calculator:


