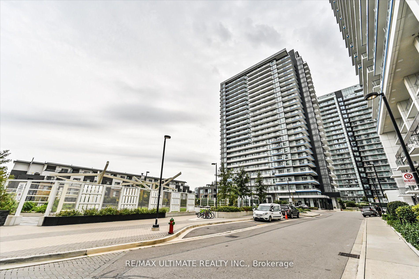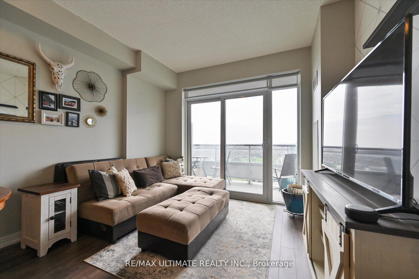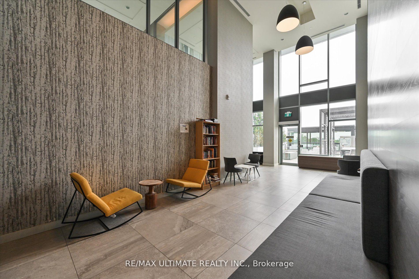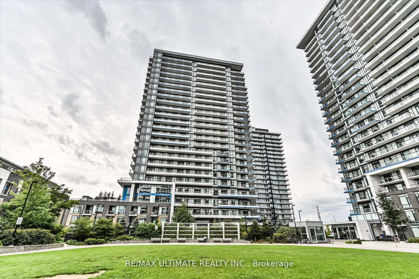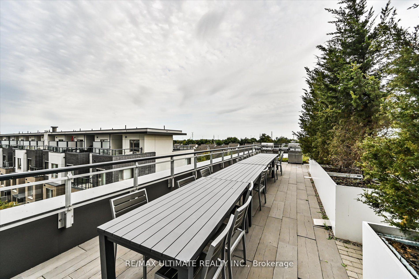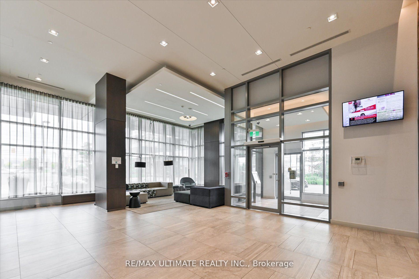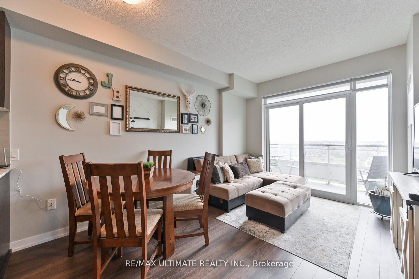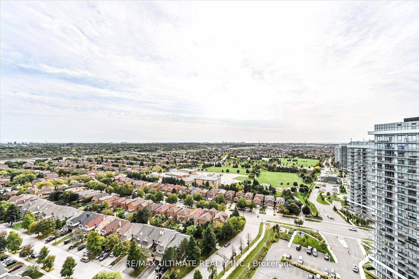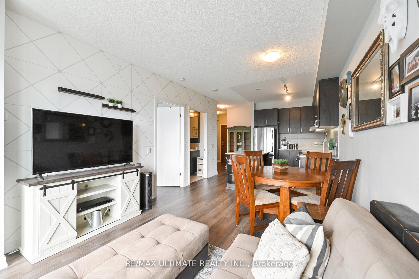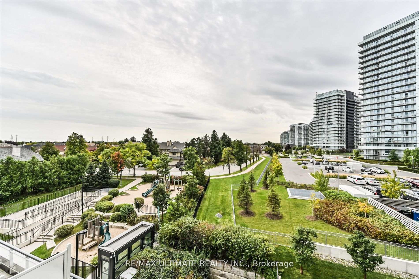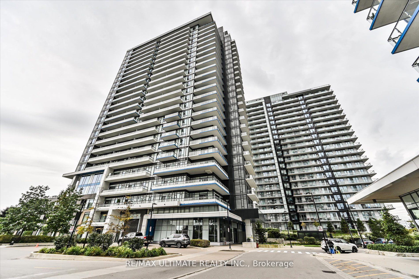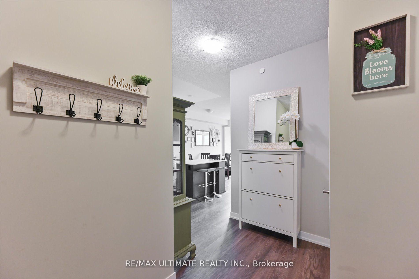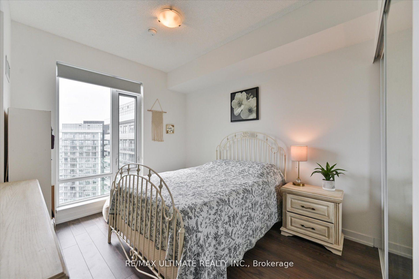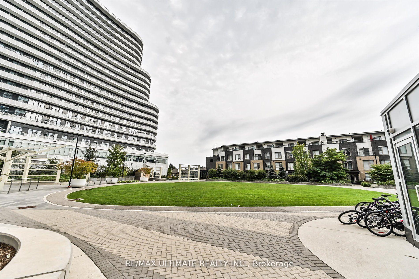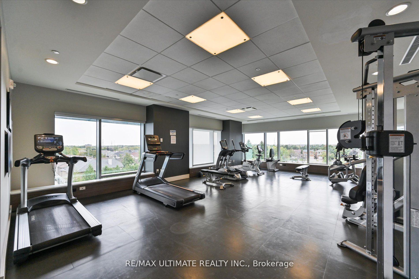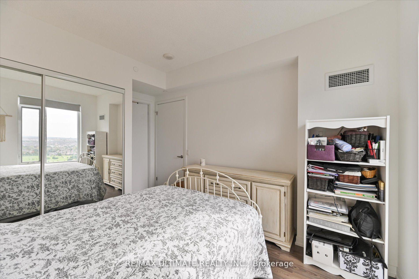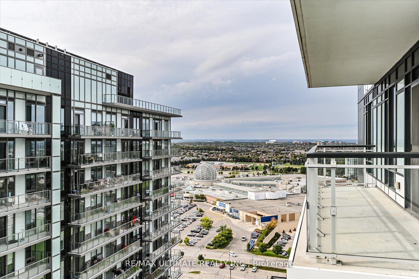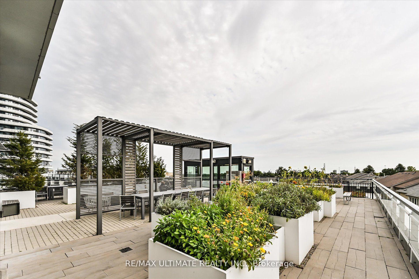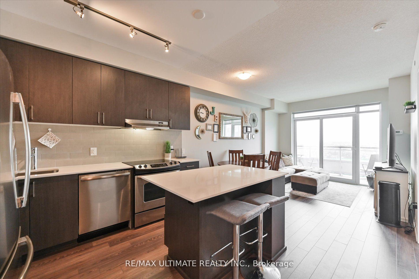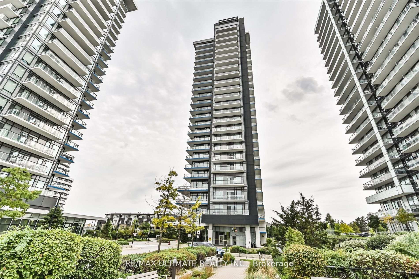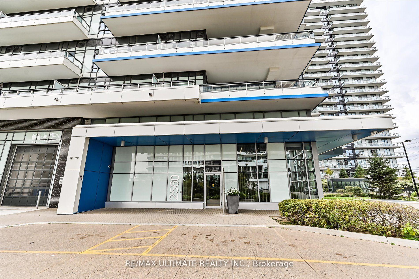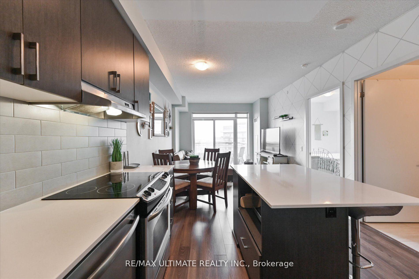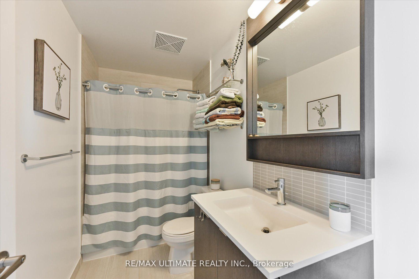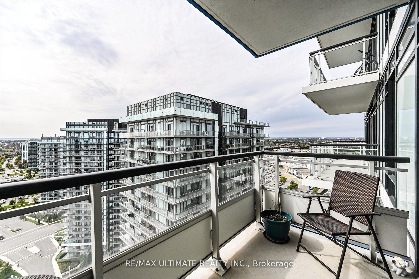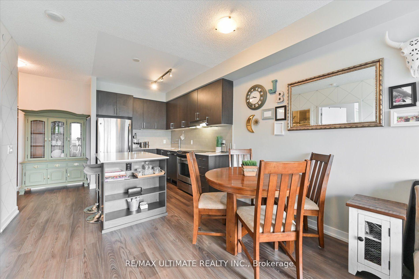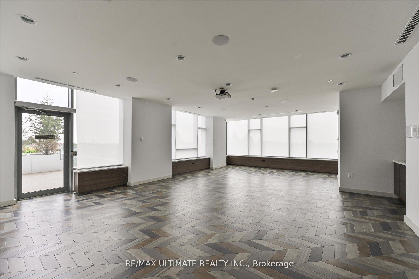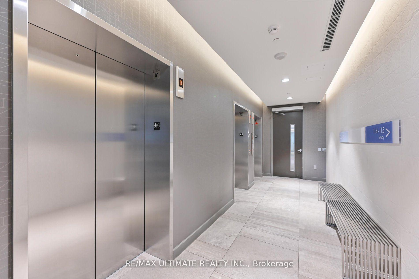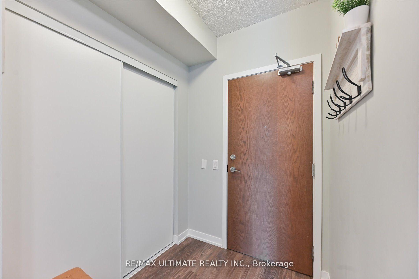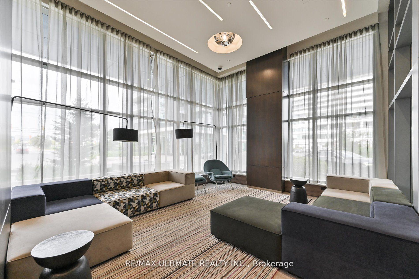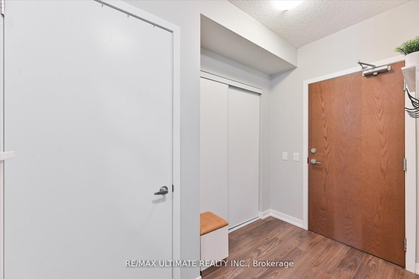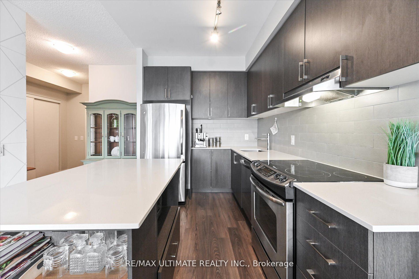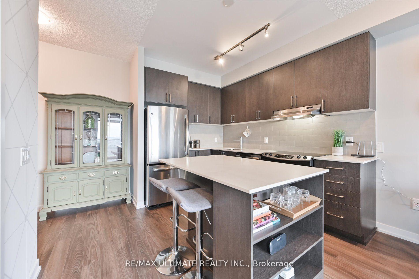$529,000
Available - For Sale
Listing ID: W12093460
2560 Eglinton Aven West , Mississauga, L5M 0Y3, Peel
| This beautifully maintained condo offers over 600 square feet of contemporary living space, featuring sleek laminate flooring and soaring high ceilings throughout. The upgraded kitchen boasts quartz countertops, a stylish island, and stainless steel appliances, perfect for culinary enthusiasts. Enjoy the convenience of ensuite laundry, underground parking and a locker. Residents can take advantage of premium amenities, including a 24-hour concierge, fitness studio, party room, and outdoor terrace for entertaining. Located directly across from Erin Mills Town Centre and Credit Valley Hospital, with easy access to parks, trails, schools, and popular restaurants, this condo is in a prime spot for urban living. Perfect for those seeking both luxury and convenience in a vibrant community! |
| Price | $529,000 |
| Taxes: | $2468.00 |
| Occupancy: | Owner |
| Address: | 2560 Eglinton Aven West , Mississauga, L5M 0Y3, Peel |
| Postal Code: | L5M 0Y3 |
| Province/State: | Peel |
| Directions/Cross Streets: | Erin Mills / Eglinton Ave. |
| Level/Floor | Room | Length(ft) | Width(ft) | Descriptions | |
| Room 1 | Flat | Kitchen | 11.48 | 11.48 | Quartz Counter, Stainless Steel Appl, Centre Island |
| Room 2 | Flat | Living Ro | 11.48 | 14.76 | Combined w/Dining, Laminate, Balcony |
| Room 3 | Flat | Dining Ro | 11.48 | 14.76 | Laminate, Combined w/Living |
| Room 4 | Flat | Bedroom | 11.48 | 13.12 | Laminate, Double Closet, Large Window |
| Washroom Type | No. of Pieces | Level |
| Washroom Type 1 | 3 | Main |
| Washroom Type 2 | 0 | |
| Washroom Type 3 | 0 | |
| Washroom Type 4 | 0 | |
| Washroom Type 5 | 0 |
| Total Area: | 0.00 |
| Approximatly Age: | 6-10 |
| Washrooms: | 1 |
| Heat Type: | Forced Air |
| Central Air Conditioning: | Central Air |
$
%
Years
This calculator is for demonstration purposes only. Always consult a professional
financial advisor before making personal financial decisions.
| Although the information displayed is believed to be accurate, no warranties or representations are made of any kind. |
| RE/MAX ULTIMATE REALTY INC. |
|
|

Make My Nest
.
Dir:
647-567-0593
Bus:
905-454-1400
Fax:
905-454-1416
| Book Showing | Email a Friend |
Jump To:
At a Glance:
| Type: | Com - Condo Apartment |
| Area: | Peel |
| Municipality: | Mississauga |
| Neighbourhood: | Central Erin Mills |
| Style: | Apartment |
| Approximate Age: | 6-10 |
| Tax: | $2,468 |
| Maintenance Fee: | $494.75 |
| Beds: | 1 |
| Baths: | 1 |
| Fireplace: | N |
Locatin Map:
Payment Calculator:

