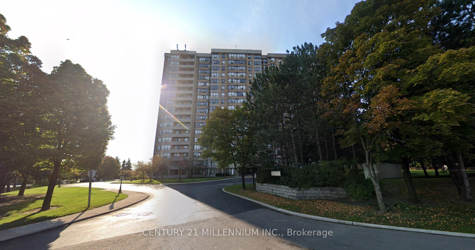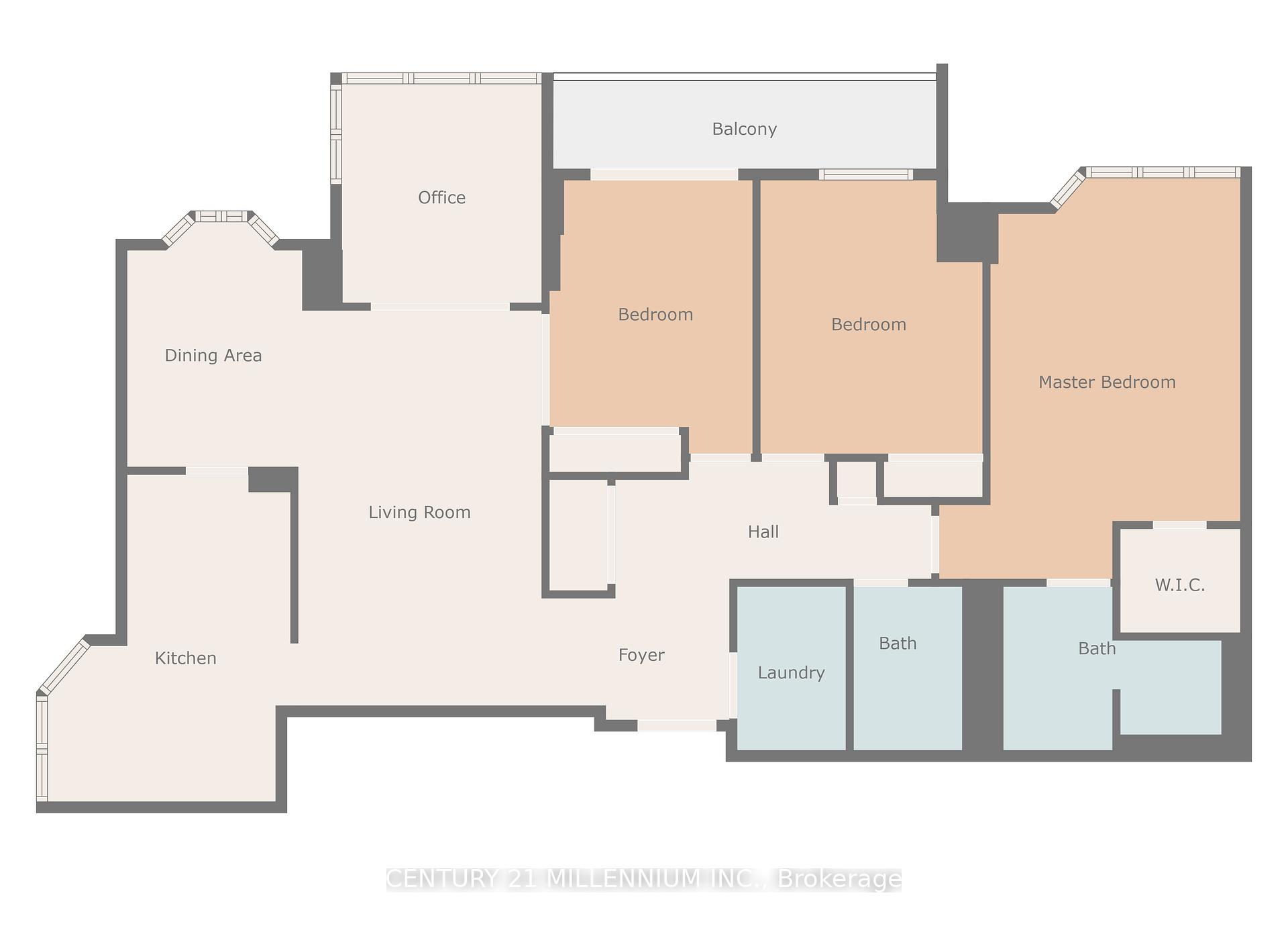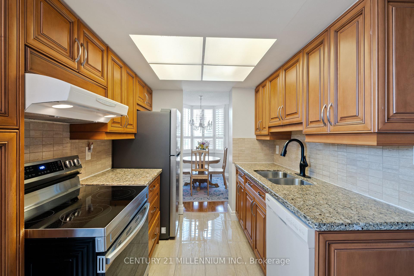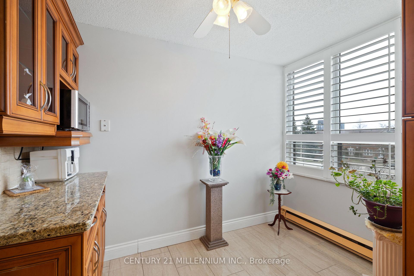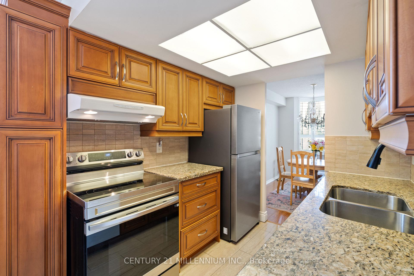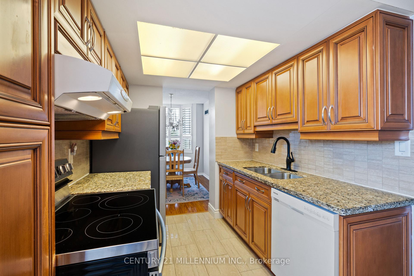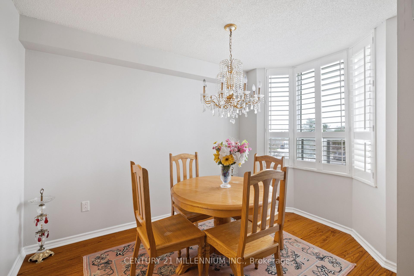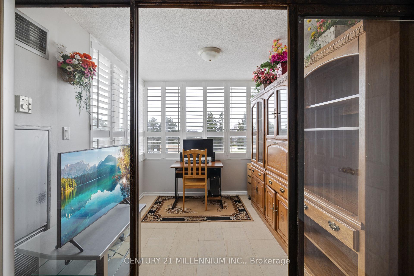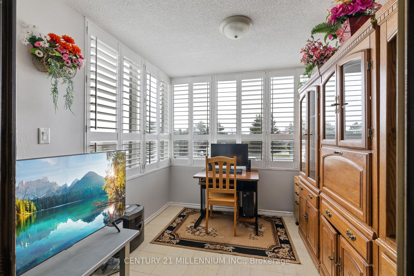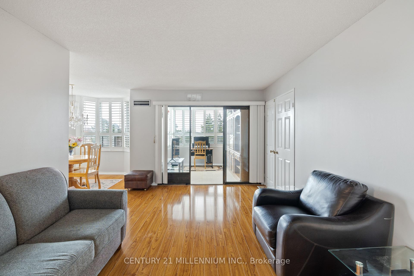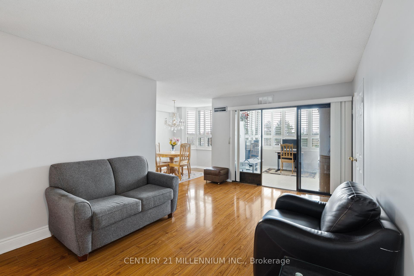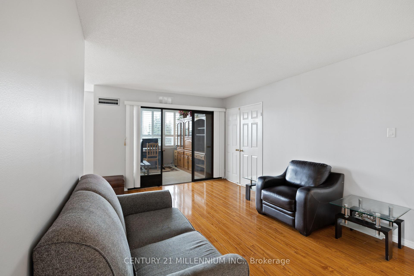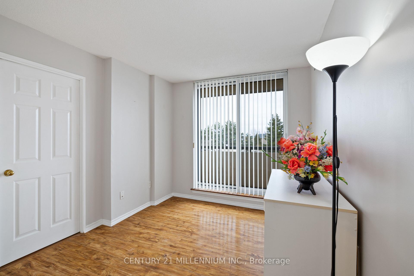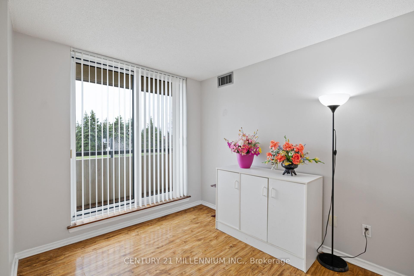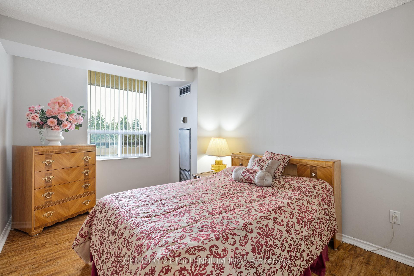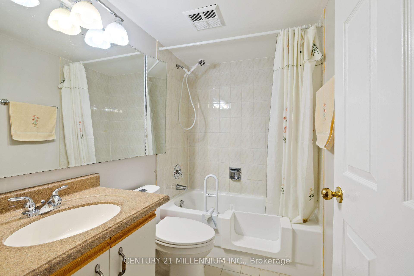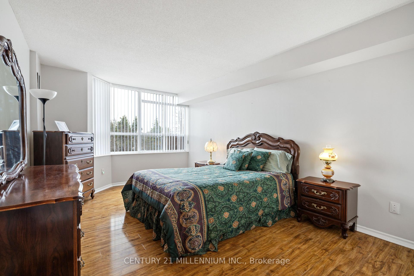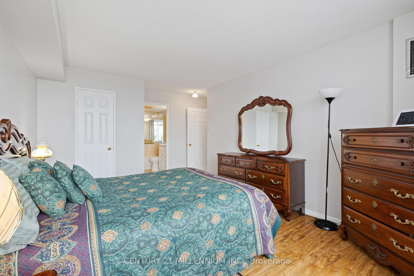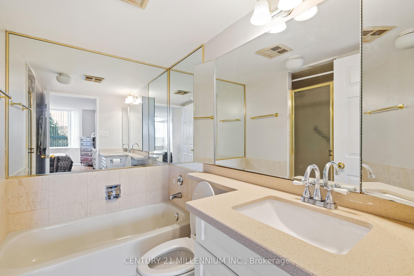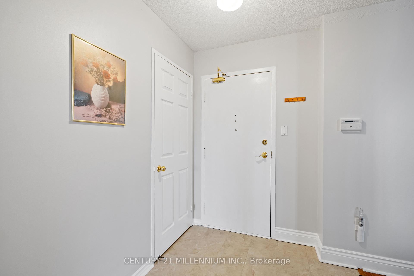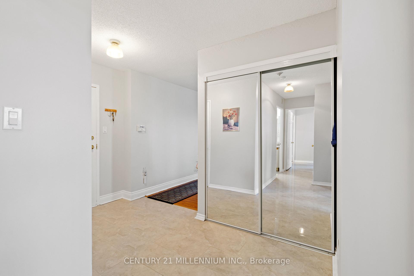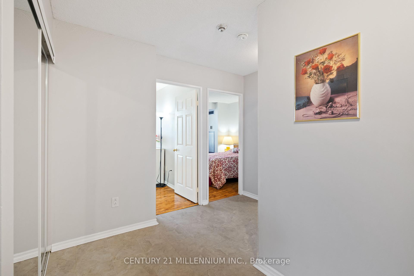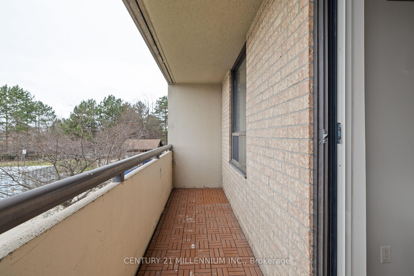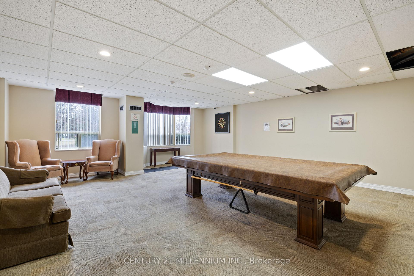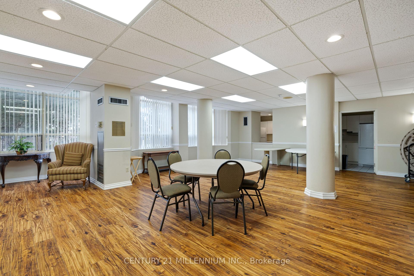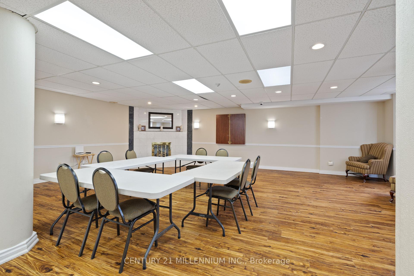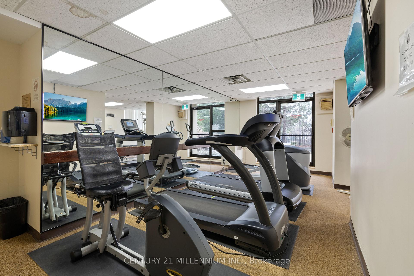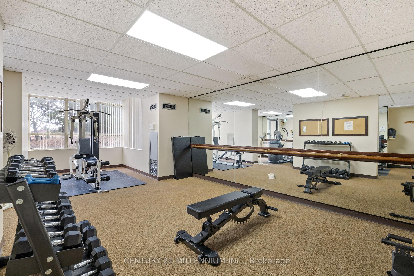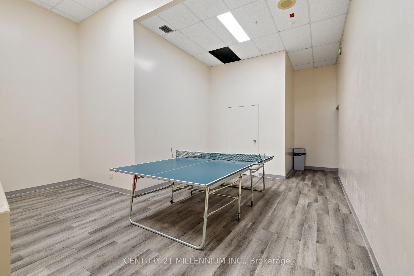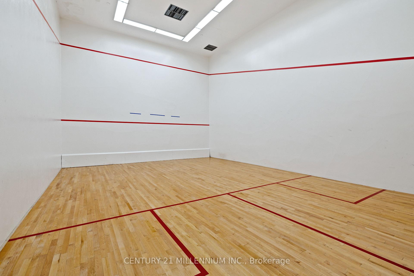$549,900
Available - For Sale
Listing ID: W12093310
10 Malta Aven , Brampton, L6Y 4G6, Peel
| Welcome to this beautifully maintained 3+1 bedroom, 2 bathroom condo offering the perfect blend of comfort, functionality and style. Boasting a spacious and versatile layout, this unit features three generous bedrooms plus a separate solarium that can be used as a fourth bedroom, home office, or flex space. Insuite laundry room also provides extra storage space. Enjoy an open concept living and dining area filled with natural light, perfect for entertaining or relaxing with the family. The modern kitchen offers ample cabinetry and counter space. The primary bedroom includes a walk in closet and private ensuite 4 piece bath, while the other bedrooms are bright and well-sized. The amenities include: party room, gym, his and hers saunas, library, squash court, basketball court, tennis court, outdoor pool and BBQ area. Conveniently located close to transit, schools, parks, shopping and dining, this condo is ideal for families, professionals or investors seeking a turnkey opportunity! |
| Price | $549,900 |
| Taxes: | $2700.72 |
| Occupancy: | Owner |
| Address: | 10 Malta Aven , Brampton, L6Y 4G6, Peel |
| Postal Code: | L6Y 4G6 |
| Province/State: | Peel |
| Directions/Cross Streets: | Highway 10 and Ray Lawson |
| Level/Floor | Room | Length(ft) | Width(ft) | Descriptions | |
| Room 1 | Main | Kitchen | 9.09 | 7.58 | Ceramic Floor, Stainless Steel Appl |
| Room 2 | Main | Breakfast | 10 | 6.07 | Ceramic Floor, California Shutters, Combined w/Kitchen |
| Room 3 | Main | Dining Ro | 11.15 | 7.68 | Laminate, California Shutters |
| Room 4 | Main | Living Ro | 18.17 | 7.68 | Laminate, Combined w/Dining |
| Room 5 | Main | Solarium | 9.68 | 8.07 | |
| Room 6 | Main | Bedroom | 16.79 | 11.09 | 4 Pc Bath, Walk-In Closet(s), Laminate |
| Room 7 | Main | Bedroom 2 | 12.5 | 9.74 | Laminate |
| Room 8 | Main | Bedroom 3 | 11.25 | 9.41 | Laminate |
| Washroom Type | No. of Pieces | Level |
| Washroom Type 1 | 3 | Main |
| Washroom Type 2 | 4 | Main |
| Washroom Type 3 | 0 | |
| Washroom Type 4 | 0 | |
| Washroom Type 5 | 0 |
| Total Area: | 0.00 |
| Approximatly Age: | 31-50 |
| Sprinklers: | Conc |
| Washrooms: | 2 |
| Heat Type: | Forced Air |
| Central Air Conditioning: | Central Air |
| Elevator Lift: | True |
$
%
Years
This calculator is for demonstration purposes only. Always consult a professional
financial advisor before making personal financial decisions.
| Although the information displayed is believed to be accurate, no warranties or representations are made of any kind. |
| CENTURY 21 MILLENNIUM INC. |
|
|

Make My Nest
.
Dir:
647-567-0593
Bus:
905-454-1400
Fax:
905-454-1416
| Book Showing | Email a Friend |
Jump To:
At a Glance:
| Type: | Com - Condo Apartment |
| Area: | Peel |
| Municipality: | Brampton |
| Neighbourhood: | Fletcher's Creek South |
| Style: | Apartment |
| Approximate Age: | 31-50 |
| Tax: | $2,700.72 |
| Maintenance Fee: | $1,134.2 |
| Beds: | 3+1 |
| Baths: | 2 |
| Fireplace: | N |
Locatin Map:
Payment Calculator:

