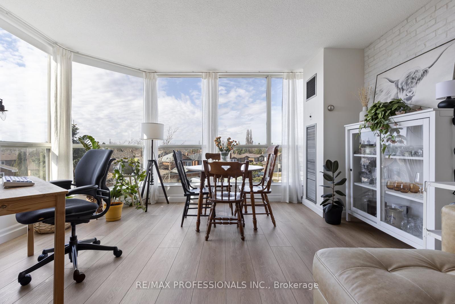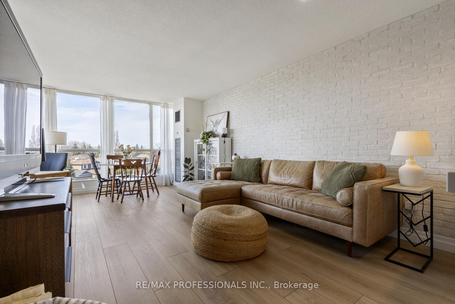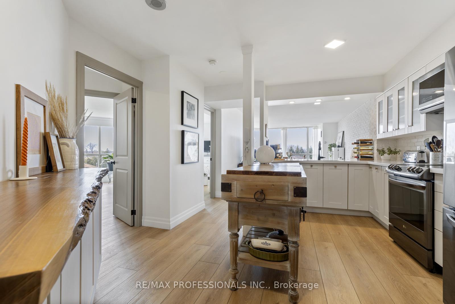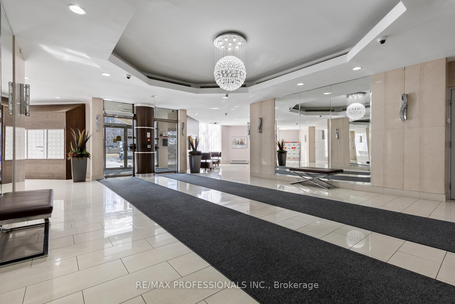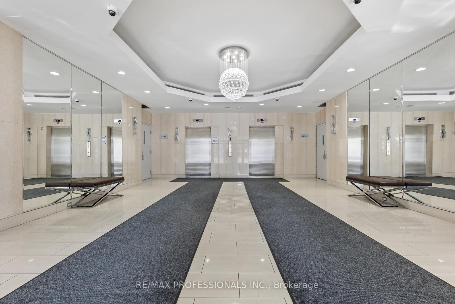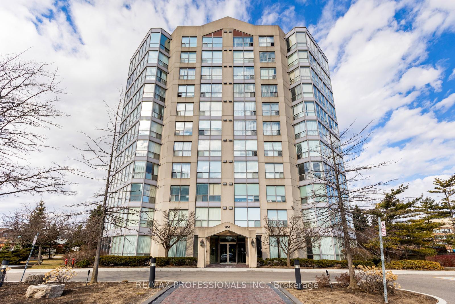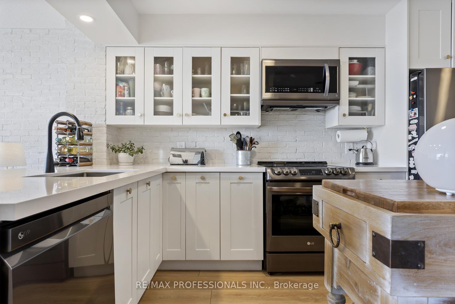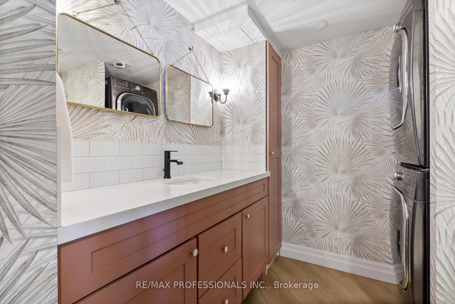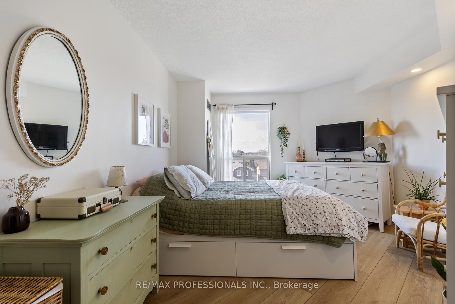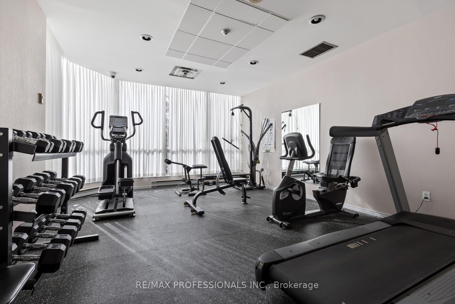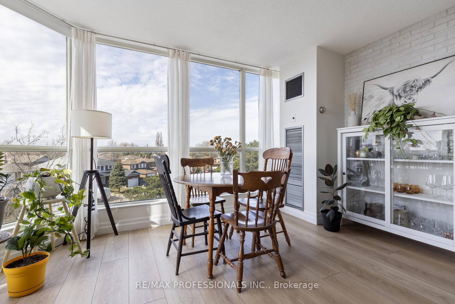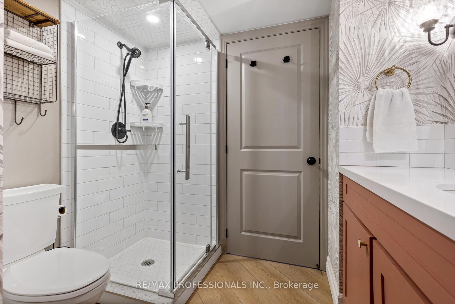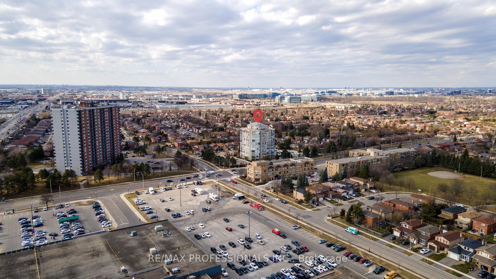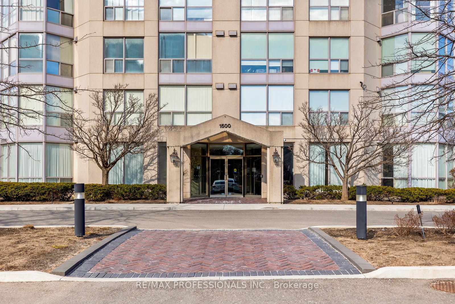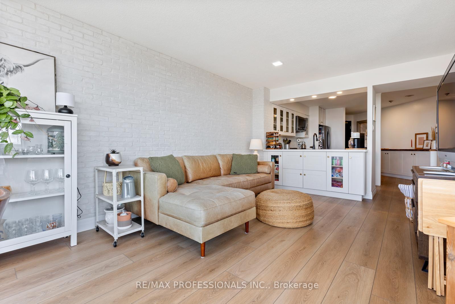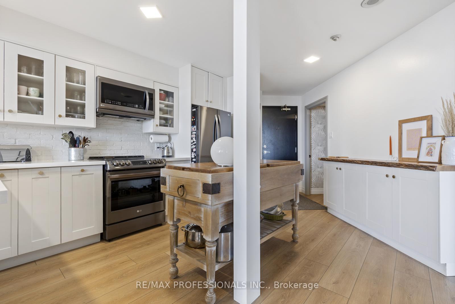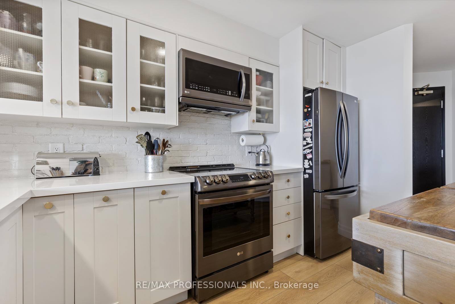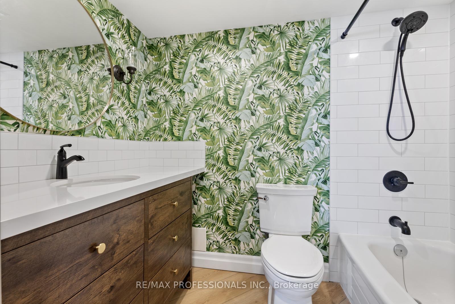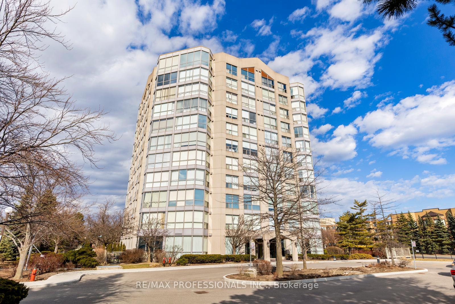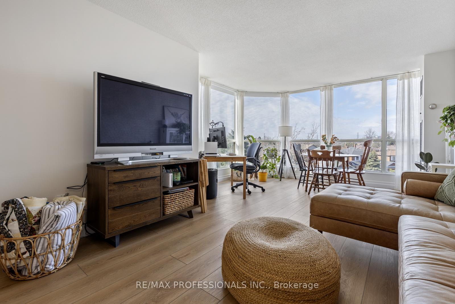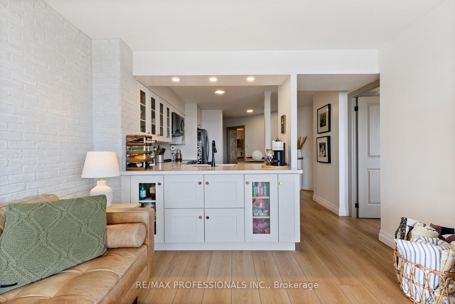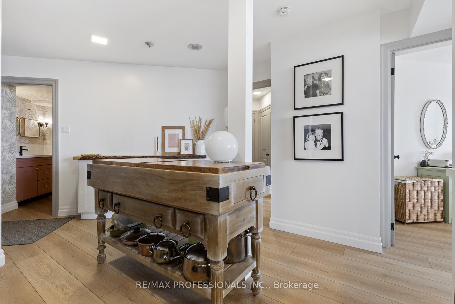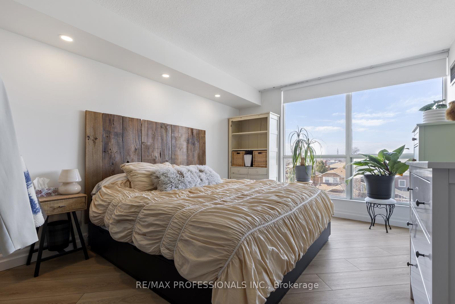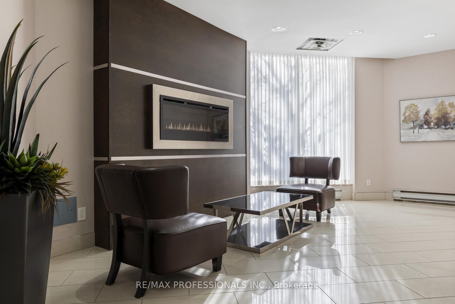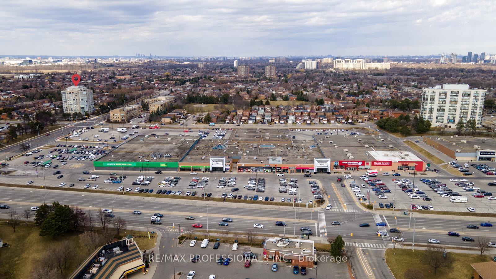$639,000
Available - For Sale
Listing ID: W12054076
1500 Grazia Cour , Mississauga, L4W 4Z9, Peel
| Welcome to Peppermill Place, where this stunning 2 bedroom, 2 bathroom corner unit awaits! This beautifully renovated home features an open concept kitchen that is sure to impress, complete with dark stainless steel appliances, quartz countertops, a centre island, ample cabinet space and a striking whitewashed faux brick wall and backsplash, complemented by a convenient pantry. The unit boasts new high-end vinyl floors and baseboards, all flat ceilings and all new doors and trim, creating a seamless and modern aesthetic. Upgraded light fixtures throughout add a touch of sophistication. The spacious master bedroom is a serene retreat, complete with a renovated 4-piece ensuite bath with new vanity, quartz countertop, new toilet and ample storage courtesy of his and her closets. The bright living and dining area is bathed in natural light pouring in through the large windows, creating a sunlit haven perfect for entertaining. Main bathroom features a new shower, quartz vanity countertop, linen cabinet & new toilet. This turn-key property includes all-inclusive maintenance fees, a locker and two parking spots one underground and one surface providing ultimate convenience. Situated in a well-maintained building, ideally located close to transit, highways, shops, restaurants and local amenities, making it the perfect place to call home. With nothing to do but move in and enjoy, this condo offers the ultimate blend of style, comfort and convenience. |
| Price | $639,000 |
| Taxes: | $2527.00 |
| Occupancy by: | Owner |
| Address: | 1500 Grazia Cour , Mississauga, L4W 4Z9, Peel |
| Postal Code: | L4W 4Z9 |
| Province/State: | Peel |
| Directions/Cross Streets: | Dixie Rd/Rathburn Rd E |
| Level/Floor | Room | Length(ft) | Width(ft) | Descriptions | |
| Room 1 | Main | Foyer | 7.12 | 6.23 | Double Closet, Vinyl Floor |
| Room 2 | Main | Living Ro | 11.18 | 8.69 | Vinyl Floor, Open Concept, Combined w/Dining |
| Room 3 | Main | Dining Ro | 14.04 | 10.96 | Vinyl Floor, Window Floor to Ceil, Combined w/Living |
| Room 4 | Main | Kitchen | 11.18 | 11.28 | Quartz Counter, Stainless Steel Appl, Centre Island |
| Room 5 | Main | Primary B | 14.66 | 11.28 | 4 Pc Ensuite, His and Hers Closets, Large Window |
| Room 6 | Main | Bathroom | 8.13 | 4.72 | 4 Pc Ensuite, Vinyl Floor, Renovated |
| Room 7 | Main | Bedroom 2 | 16.14 | 11.74 | Vinyl Floor, Pot Lights, Large Window |
| Room 8 | Main | Bathroom | 7.77 | 8.13 | 3 Pc Bath, Vinyl Floor, Combined w/Laundry |
| Washroom Type | No. of Pieces | Level |
| Washroom Type 1 | 4 | Flat |
| Washroom Type 2 | 3 | Flat |
| Washroom Type 3 | 0 | |
| Washroom Type 4 | 0 | |
| Washroom Type 5 | 0 |
| Total Area: | 0.00 |
| Washrooms: | 2 |
| Heat Type: | Forced Air |
| Central Air Conditioning: | Central Air |
$
%
Years
This calculator is for demonstration purposes only. Always consult a professional
financial advisor before making personal financial decisions.
| Although the information displayed is believed to be accurate, no warranties or representations are made of any kind. |
| RE/MAX PROFESSIONALS INC. |
|
|

Make My Nest
.
Dir:
647-567-0593
Bus:
905-454-1400
Fax:
905-454-1416
| Virtual Tour | Book Showing | Email a Friend |
Jump To:
At a Glance:
| Type: | Com - Condo Apartment |
| Area: | Peel |
| Municipality: | Mississauga |
| Neighbourhood: | Rathwood |
| Style: | Apartment |
| Tax: | $2,527 |
| Maintenance Fee: | $1,010.78 |
| Beds: | 2 |
| Baths: | 2 |
| Fireplace: | N |
Locatin Map:
Payment Calculator:

