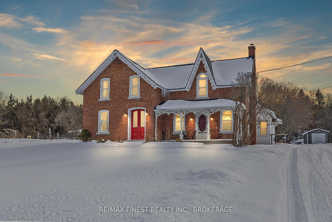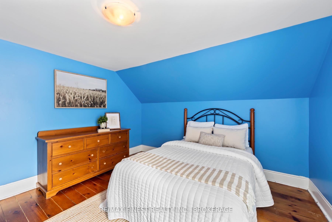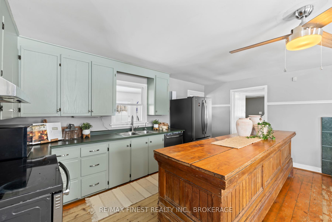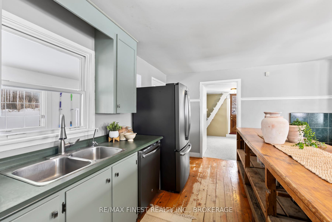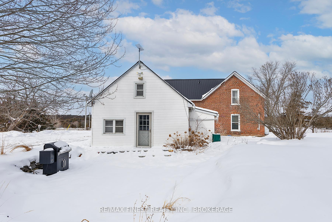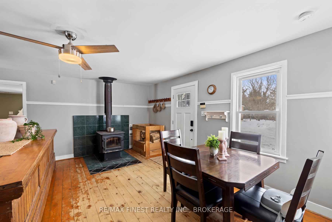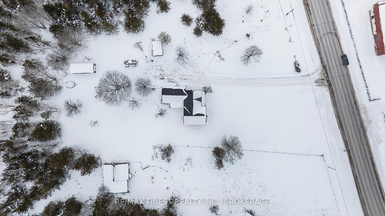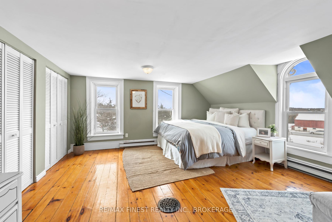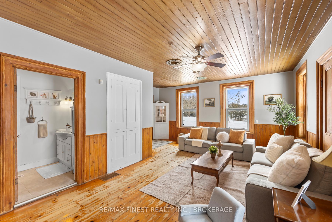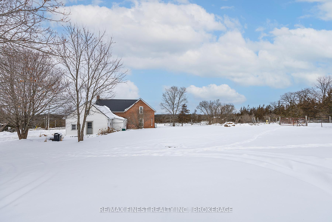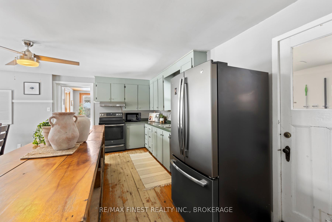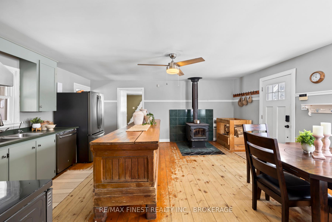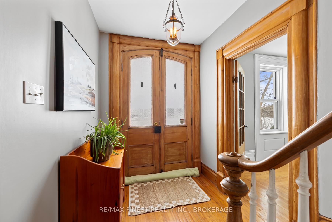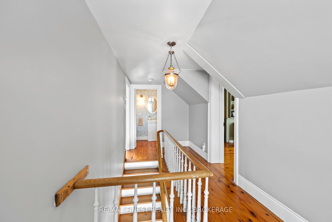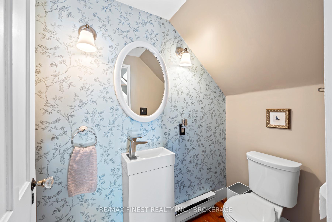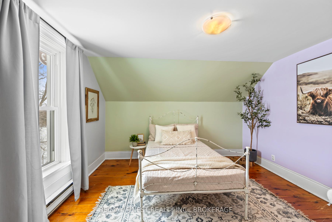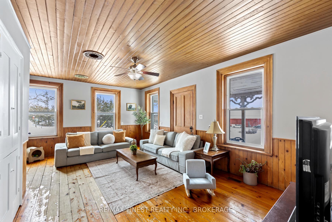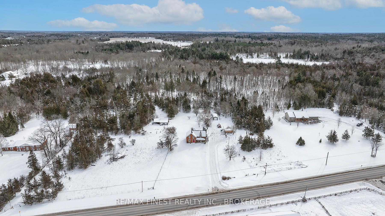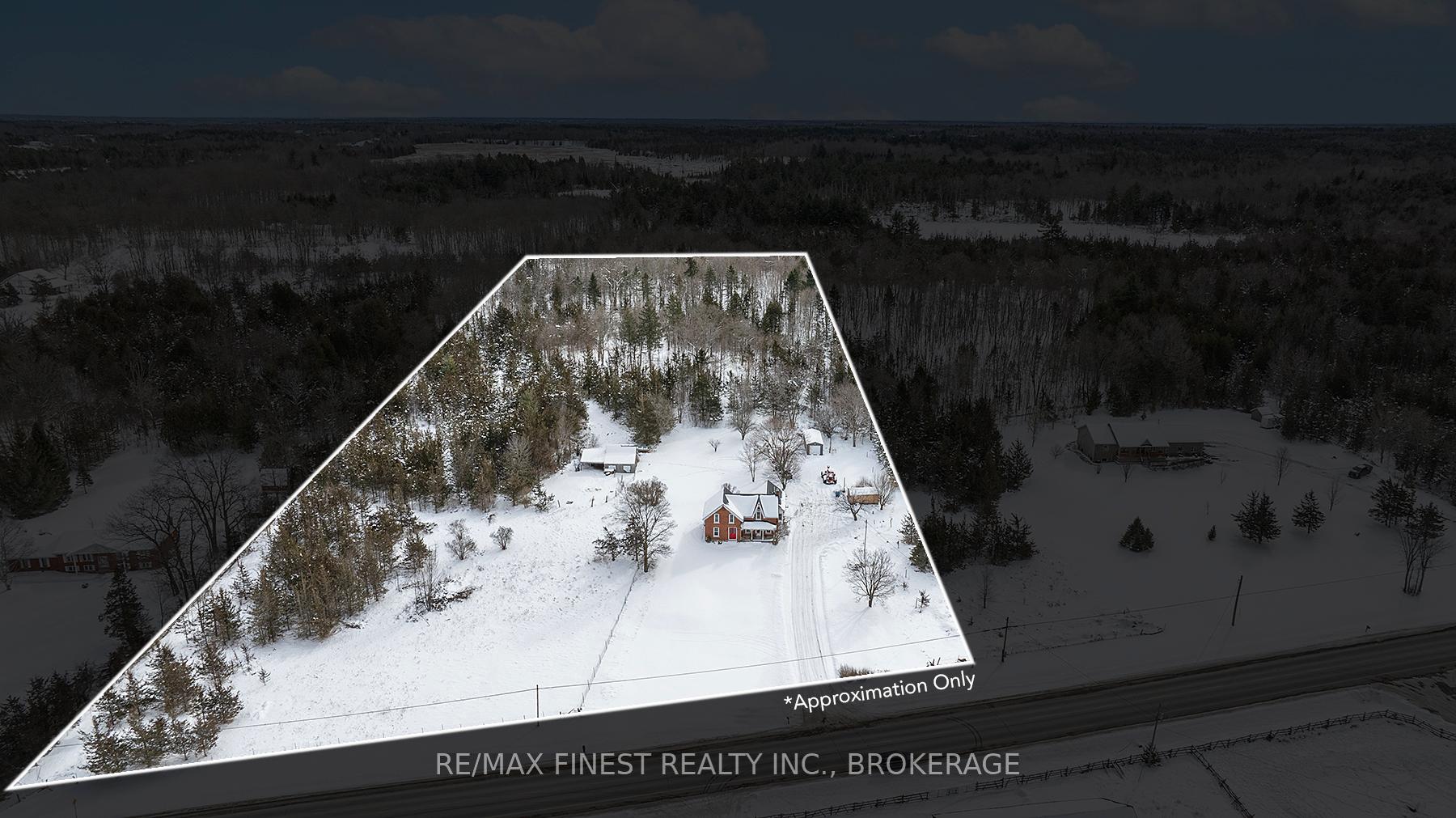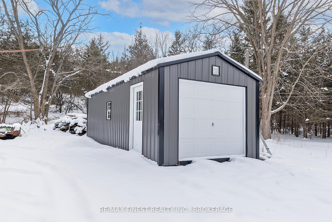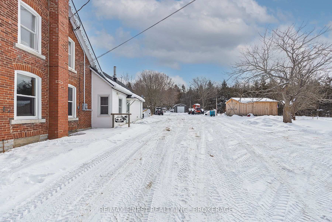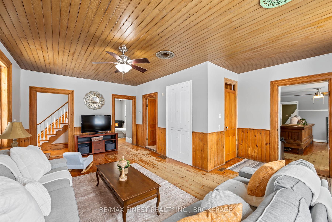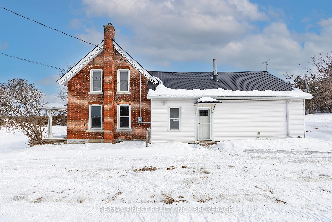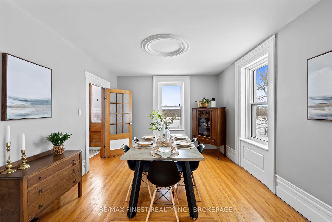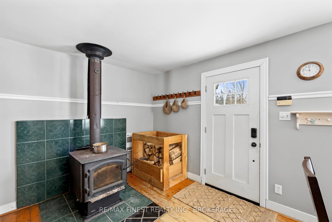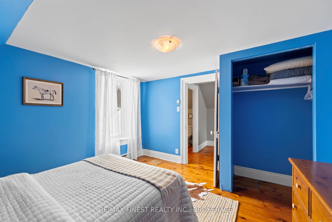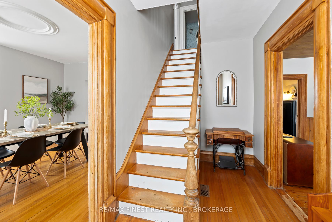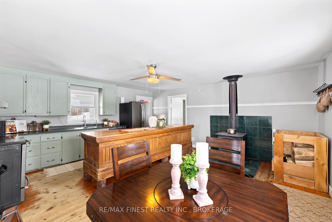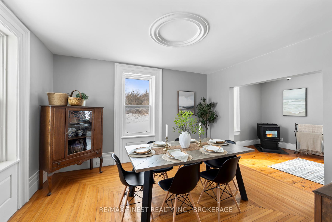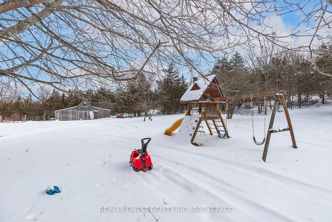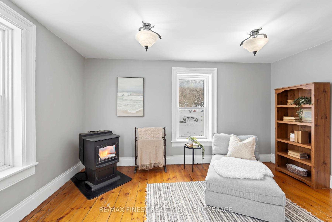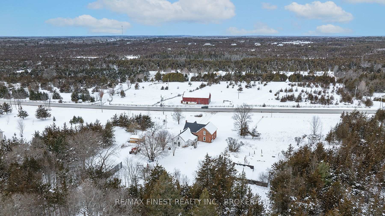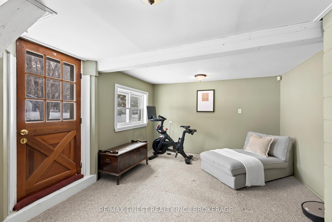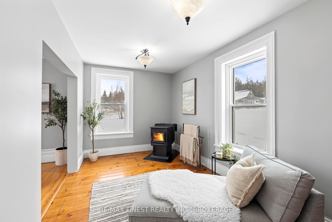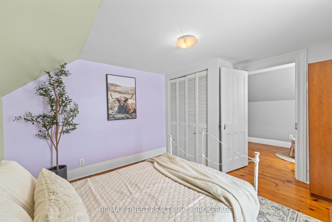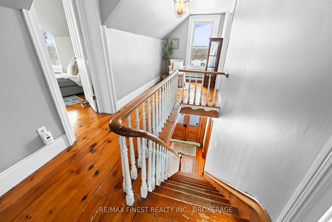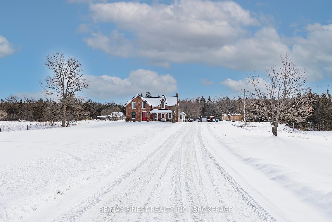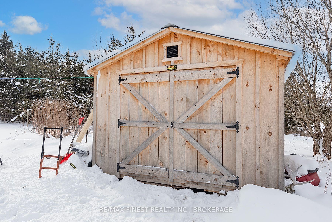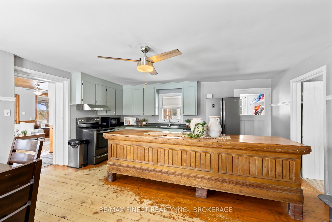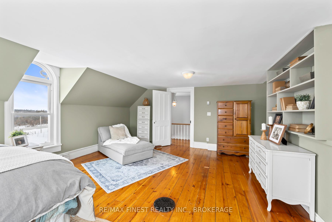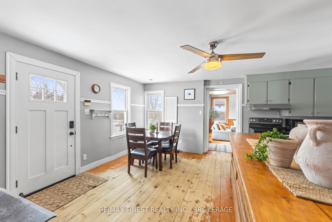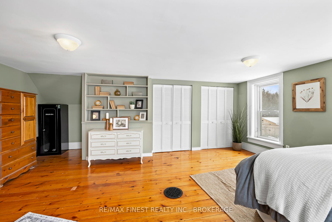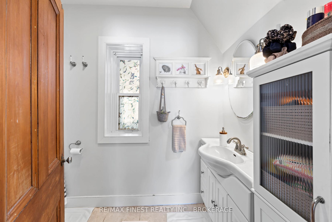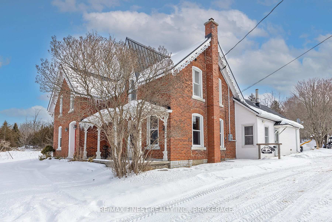$639,900
Available - For Sale
Listing ID: X11967912
3858 County Road 1 N/A , Stone Mills, K0K 3N0, Lennox & Addingt
| Welcome to 3858 County Road 1, a charming 2-storey Victorian home, situated on over 5 acres of countryside in Yarker. Built in 1888, this home has been lovingly upgraded and maintained over the years while retaining historical elements like the original wood floors. With 3 bedrooms and 2 bathrooms, this home perfectly blends classic charmand modern comfort. The heart of the home is the large country kitchen, ideal for family meals and gatherings, while the cozy wood stove adds warmth and character to the living space. The expansive primary suite on the second floor provides a peaceful retreat, offering ample room to unwind after a long day. Outside, the property boasts a huge lot with endless possibilities for outdoor activities. Children will love the wide-open spaces for play, while you'll appreciate the large barn, detached one-car garage, and additional shed for storage. Whether you're looking to start a hobby farm, enjoy a private retreat, or simply embrace the tranquility of rural life, this property offers everything you need and more. Don't miss your chance to own this piece of history at 3858 County Road 1! |
| Price | $639,900 |
| Taxes: | $3018.00 |
| Occupancy: | Owner |
| Address: | 3858 County Road 1 N/A , Stone Mills, K0K 3N0, Lennox & Addingt |
| Acreage: | 5-9.99 |
| Directions/Cross Streets: | County Road 6 to County Road 1 |
| Rooms: | 11 |
| Bedrooms: | 3 |
| Bedrooms +: | 0 |
| Family Room: | T |
| Basement: | Crawl Space, Unfinished |
| Level/Floor | Room | Length(ft) | Width(ft) | Descriptions | |
| Room 1 | Main | Kitchen | 18.96 | 8.53 | |
| Room 2 | Main | Breakfast | 16.7 | 9.15 | |
| Room 3 | Main | Living Ro | 20.83 | 17.38 | |
| Room 4 | Main | Other | 17.68 | 12.3 | |
| Room 5 | Main | Dining Ro | 17.52 | 13.78 | |
| Room 6 | Main | Family Ro | 15.42 | 8.89 | |
| Room 7 | Main | Bathroom | 9.91 | 4.99 | |
| Room 8 | Second | Primary B | 19.65 | 17.74 | |
| Room 9 | Second | Bedroom 2 | 12 | 11.78 | |
| Room 10 | Second | Bedroom 3 | 12 | 11.78 | |
| Room 11 | Basement | Furnace R | 16.99 | 16.17 |
| Washroom Type | No. of Pieces | Level |
| Washroom Type 1 | 4 | Main |
| Washroom Type 2 | 2 | Second |
| Washroom Type 3 | 0 | |
| Washroom Type 4 | 0 | |
| Washroom Type 5 | 0 |
| Total Area: | 0.00 |
| Property Type: | Detached |
| Style: | 2-Storey |
| Exterior: | Brick, Vinyl Siding |
| Garage Type: | Detached |
| (Parking/)Drive: | Private |
| Drive Parking Spaces: | 10 |
| Park #1 | |
| Parking Type: | Private |
| Park #2 | |
| Parking Type: | Private |
| Pool: | None |
| Other Structures: | Barn, Garden S |
| Approximatly Square Footage: | 2000-2500 |
| CAC Included: | N |
| Water Included: | N |
| Cabel TV Included: | N |
| Common Elements Included: | N |
| Heat Included: | N |
| Parking Included: | N |
| Condo Tax Included: | N |
| Building Insurance Included: | N |
| Fireplace/Stove: | Y |
| Heat Type: | Forced Air |
| Central Air Conditioning: | None |
| Central Vac: | N |
| Laundry Level: | Syste |
| Ensuite Laundry: | F |
| Sewers: | Septic |
| Water: | Drilled W |
| Water Supply Types: | Drilled Well |
| Utilities-Cable: | Y |
| Utilities-Hydro: | Y |
$
%
Years
This calculator is for demonstration purposes only. Always consult a professional
financial advisor before making personal financial decisions.
| Although the information displayed is believed to be accurate, no warranties or representations are made of any kind. |
| RE/MAX FINEST REALTY INC., BROKERAGE |
|
|

Make My Nest
.
Dir:
647-567-0593
Bus:
905-454-1400
Fax:
905-454-1416
| Virtual Tour | Book Showing | Email a Friend |
Jump To:
At a Glance:
| Type: | Freehold - Detached |
| Area: | Lennox & Addington |
| Municipality: | Stone Mills |
| Neighbourhood: | Stone Mills |
| Style: | 2-Storey |
| Tax: | $3,018 |
| Beds: | 3 |
| Baths: | 2 |
| Fireplace: | Y |
| Pool: | None |
Locatin Map:
Payment Calculator:

