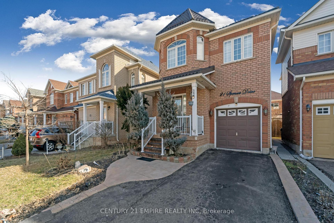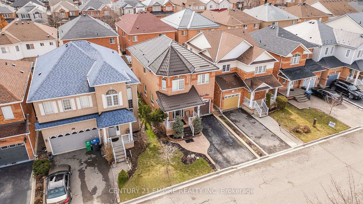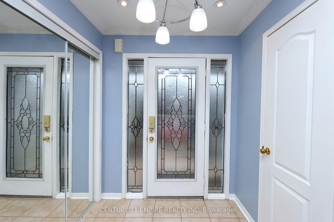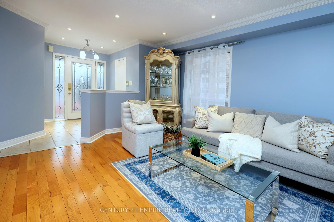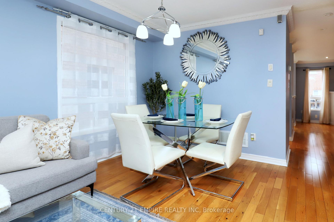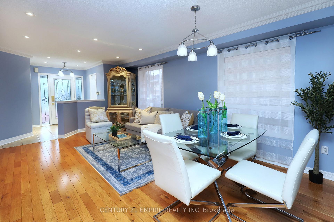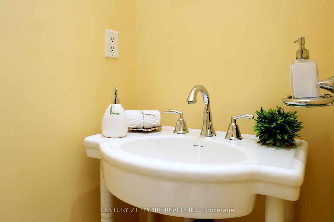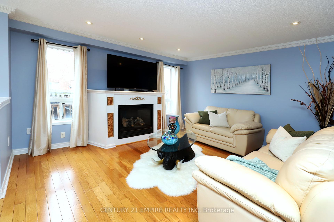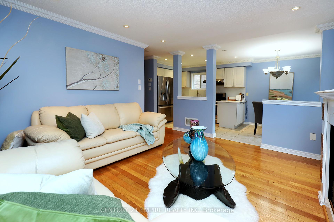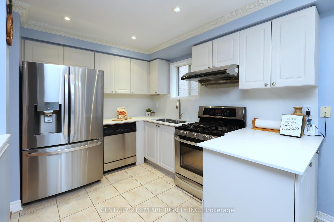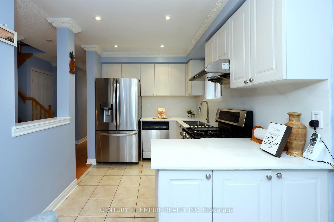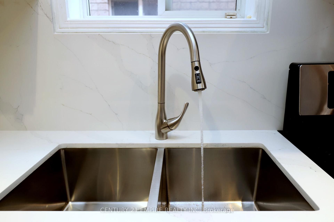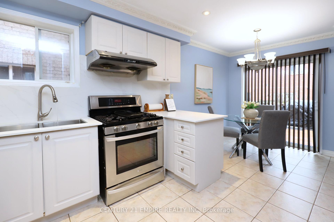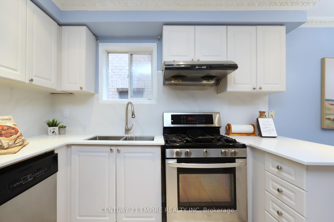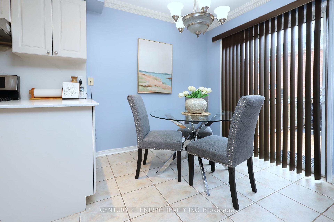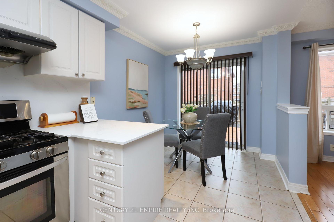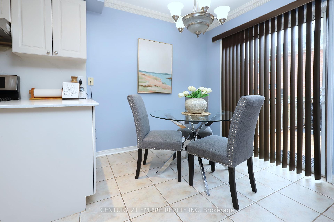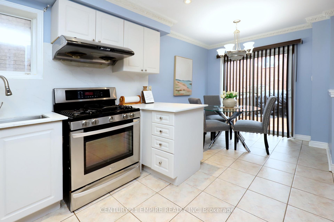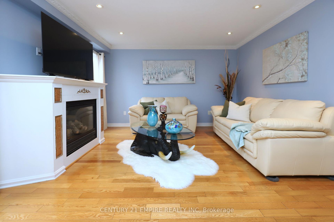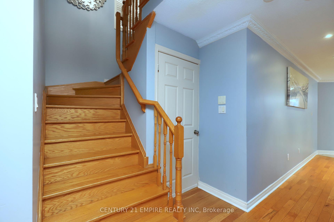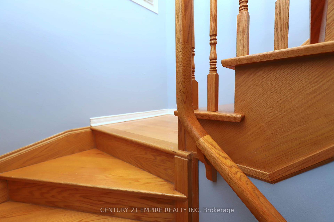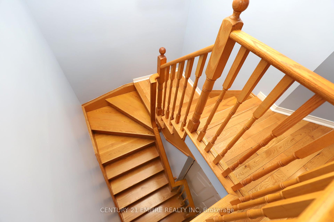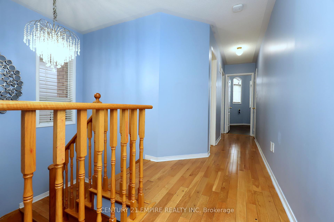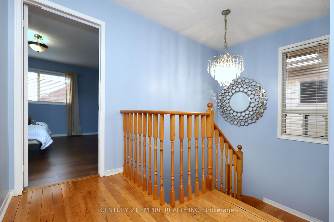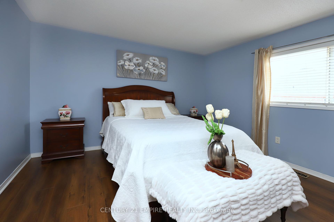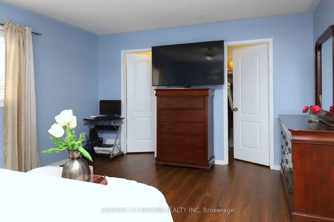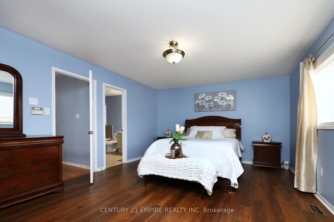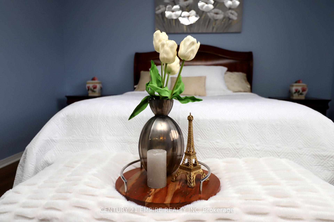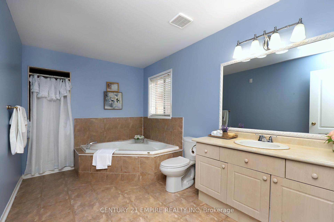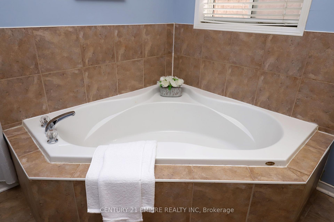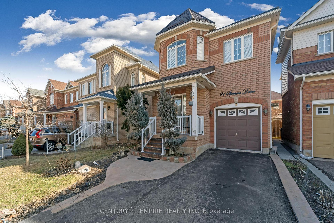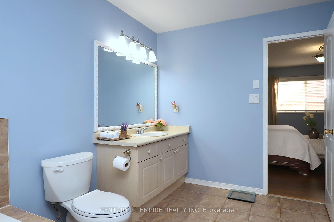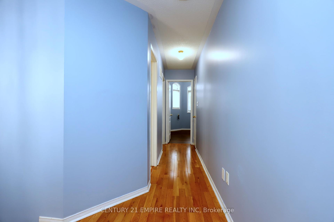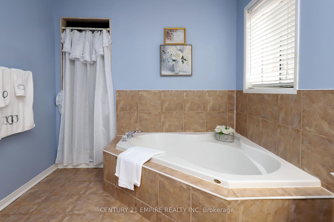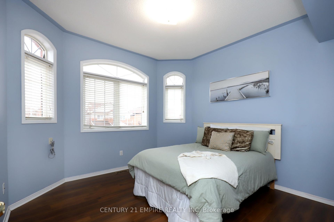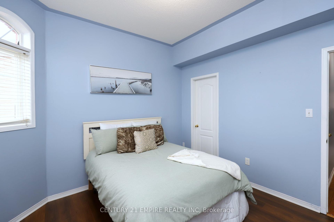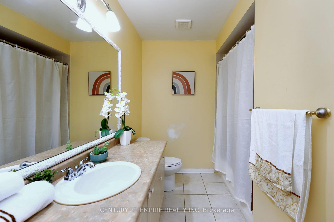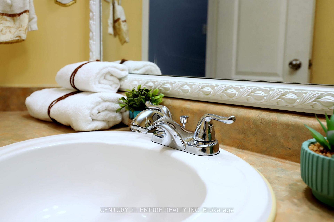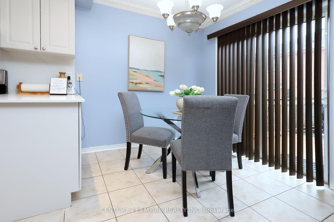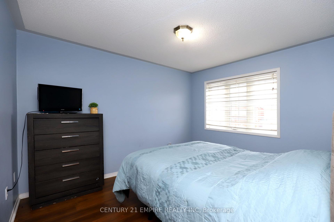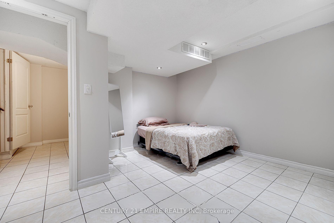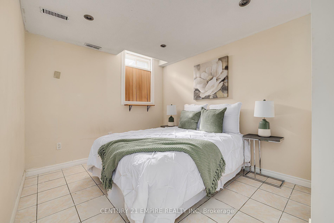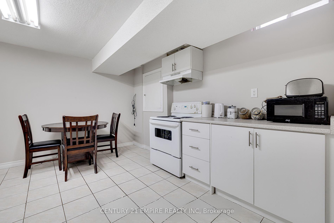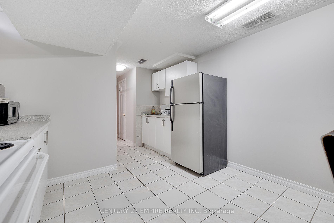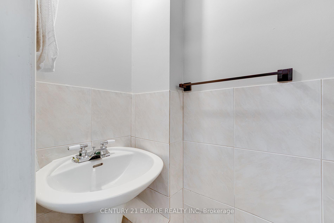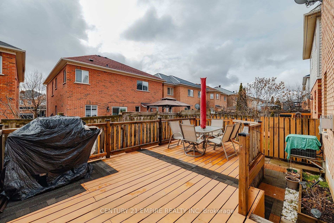$998,900
Available - For Sale
Listing ID: W12046020
21 Spencer Driv , Brampton, L7A 2A2, Peel
| Welcome Home! Discover this meticulously maintained gem in Brampton's sought-after Fletcher's Meadow. This spacious, full-brick detached home features 3+2 bedrooms and 3.5 baths, including a fully finished basement with a separate entrance ideal as an in-law suite or income opportunity. Step inside to a welcoming living and dining room that flows seamlessly into a cozy family room with a gas fireplace. The kitchen has been beautifully upgraded with brand-new quartz countertops, a matching quartz backsplash, and a sleek stainless steel double sink and faucet. Pot lights brighten the entire main floor, while the breakfast area offers a walkout to a large deck, perfect for summer BBQs. Upstairs, the luxurious primary suite boasts his and hers closets and a spa-like 4-piece ensuite. Two additional generously sized bedrooms and a modern 4-piece bathroom complete the second level. The lower level features a shared laundry room, adding extra convenience.Located just minutes from the Mount Pleasant GO Station for easy commuting, this home is also surrounded by reputable schools, grocery stores, places of worship, and the Cassie Campbell Community Centre, offering ample recreational options for the whole family. This home truly offers the best of comfort, convenience, and community come see it for yourself! |
| Price | $998,900 |
| Taxes: | $5157.93 |
| Occupancy by: | Owner |
| Address: | 21 Spencer Driv , Brampton, L7A 2A2, Peel |
| Acreage: | < .50 |
| Directions/Cross Streets: | Bovaird And Worthington |
| Rooms: | 8 |
| Rooms +: | 3 |
| Bedrooms: | 3 |
| Bedrooms +: | 2 |
| Family Room: | T |
| Basement: | Finished, Separate Ent |
| Level/Floor | Room | Length(ft) | Width(ft) | Descriptions | |
| Room 1 | Ground | Family Ro | 13.74 | 13.09 | Hardwood Floor, Crown Moulding, Gas Fireplace |
| Room 2 | Ground | Living Ro | 18.56 | 11.41 | Hardwood Floor, Crown Moulding, Pot Lights |
| Room 3 | Ground | Dining Ro | 18.56 | 11.41 | Hardwood Floor, Crown Moulding, Pot Lights |
| Room 4 | Ground | Kitchen | 17.48 | 8.33 | Renovated, Quartz Counter, Backsplash |
| Room 5 | Main | Breakfast | 17.48 | 8.33 | Overlooks Backyard, Sliding Doors, Ceramic Floor |
| Room 6 | Second | Primary B | 17.15 | 12.82 | Laminate, His and Hers Closets, 4 Pc Ensuite |
| Room 7 | Second | Bedroom 2 | 11.41 | 10.99 | Laminate, Double Closet, Window |
| Room 8 | Second | Bedroom 3 | 12.07 | 9.97 | Laminate, Walk-In Closet(s), Window |
| Room 9 | Basement | Kitchen | 21.71 | 13.48 | Ceramic Floor, Eat-in Kitchen, Fluorescent |
| Room 10 | Basement | Bedroom | 11.74 | 10.56 | Ceramic Floor, Pot Lights, Closet |
| Room 11 | Basement | Bedroom 2 | 11.74 | 10.56 | Ceramic Floor, Pot Lights, Closet |
| Washroom Type | No. of Pieces | Level |
| Washroom Type 1 | 2 | Ground |
| Washroom Type 2 | 4 | Second |
| Washroom Type 3 | 3 | Second |
| Washroom Type 4 | 3 | Basement |
| Washroom Type 5 | 0 |
| Total Area: | 0.00 |
| Approximatly Age: | 16-30 |
| Property Type: | Detached |
| Style: | 2-Storey |
| Exterior: | Brick |
| Garage Type: | Attached |
| (Parking/)Drive: | Private |
| Drive Parking Spaces: | 2 |
| Park #1 | |
| Parking Type: | Private |
| Park #2 | |
| Parking Type: | Private |
| Pool: | None |
| Approximatly Age: | 16-30 |
| Approximatly Square Footage: | 1500-2000 |
| Property Features: | Fenced Yard, Public Transit |
| CAC Included: | N |
| Water Included: | N |
| Cabel TV Included: | N |
| Common Elements Included: | N |
| Heat Included: | N |
| Parking Included: | N |
| Condo Tax Included: | N |
| Building Insurance Included: | N |
| Fireplace/Stove: | Y |
| Heat Type: | Forced Air |
| Central Air Conditioning: | Central Air |
| Central Vac: | N |
| Laundry Level: | Syste |
| Ensuite Laundry: | F |
| Sewers: | Sewer |
$
%
Years
This calculator is for demonstration purposes only. Always consult a professional
financial advisor before making personal financial decisions.
| Although the information displayed is believed to be accurate, no warranties or representations are made of any kind. |
| CENTURY 21 EMPIRE REALTY INC |
|
|

Make My Nest
.
Dir:
647-567-0593
Bus:
905-454-1400
Fax:
905-454-1416
| Virtual Tour | Book Showing | Email a Friend |
Jump To:
At a Glance:
| Type: | Freehold - Detached |
| Area: | Peel |
| Municipality: | Brampton |
| Neighbourhood: | Fletcher's Meadow |
| Style: | 2-Storey |
| Approximate Age: | 16-30 |
| Tax: | $5,157.93 |
| Beds: | 3+2 |
| Baths: | 4 |
| Fireplace: | Y |
| Pool: | None |
Locatin Map:
Payment Calculator:

