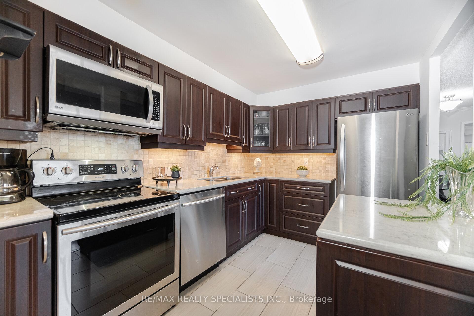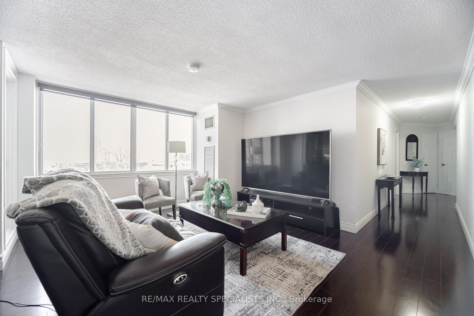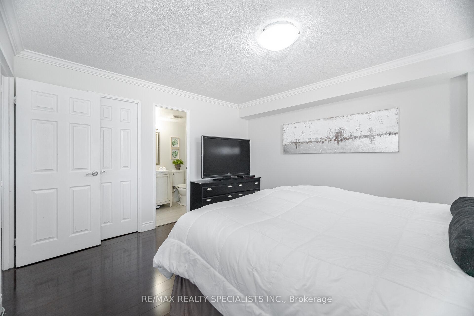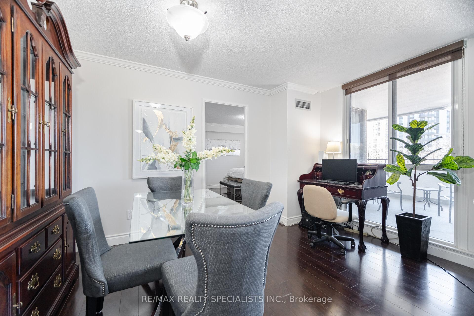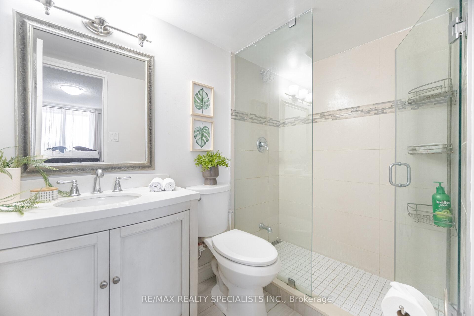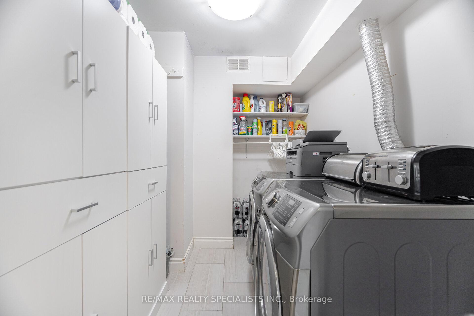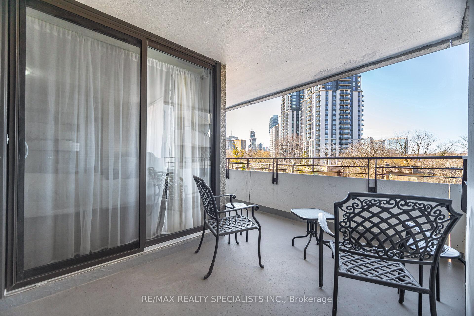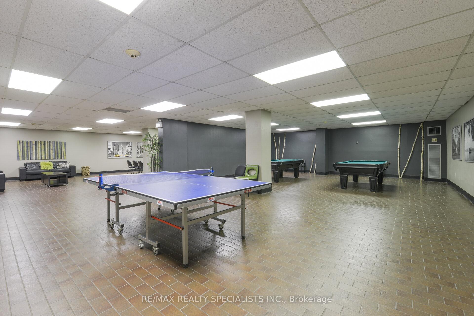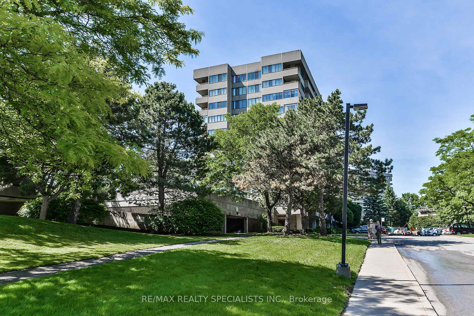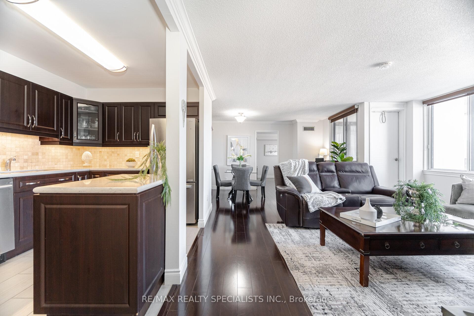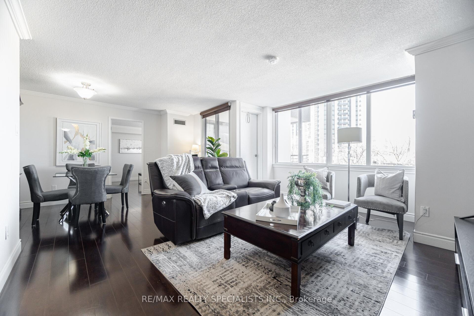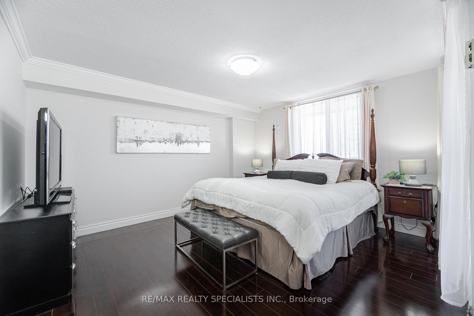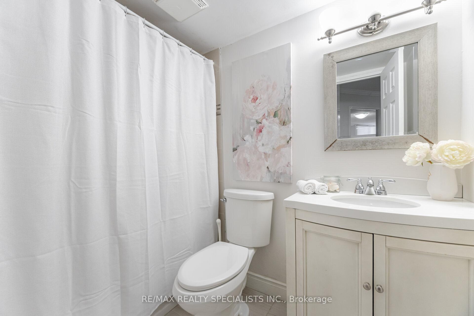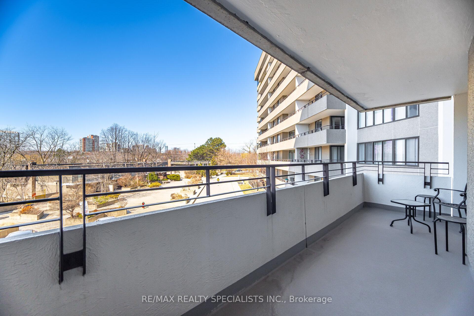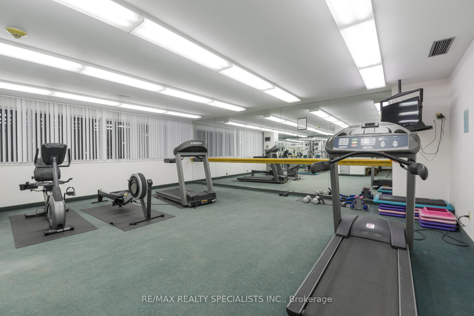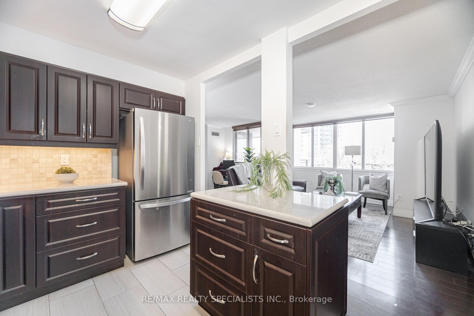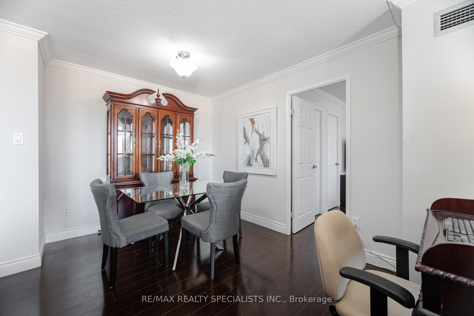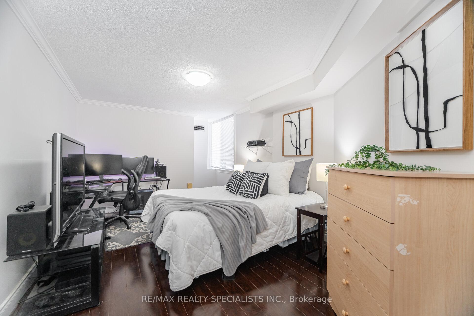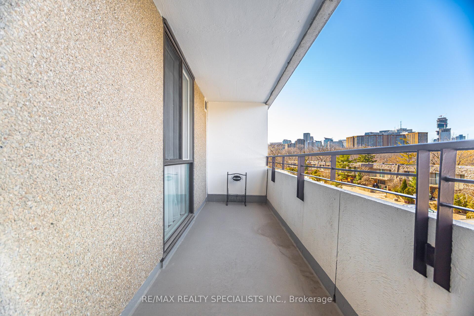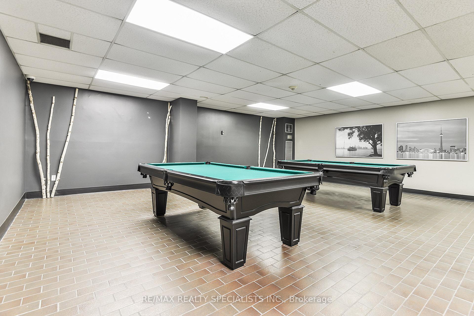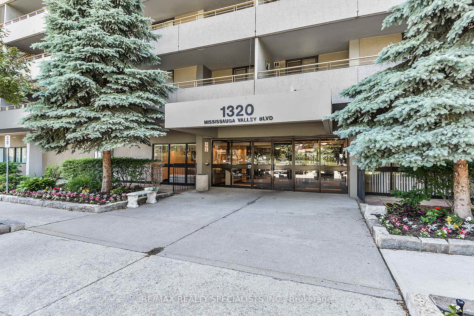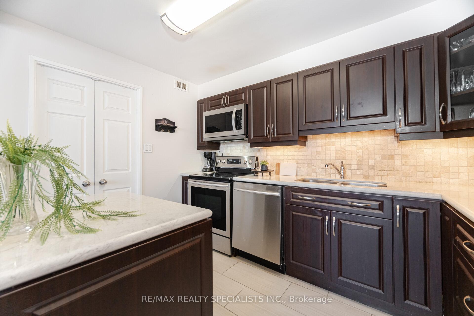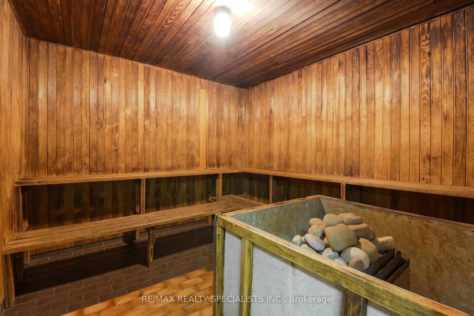$549,900
Available - For Sale
Listing ID: W12038941
1320 Mississauga Valley Boul , Mississauga, L5A 3S9, Peel
| Welcome to this beautifully updated 1,091 sq. ft. unit, offering breathtaking west-facing sunset views in a quiet, tucked-away enclave. This tastefully renovated condo features crown moulding throughout and a stylish kitchen with porcelain elongated tiles, a travertine backsplash, soft-close cabinetry, a center island, and stainless steel appliances. The spacious living and dining areas flow seamlessly and offer a walkout to a private west-facing balconyperfect for enjoying the view. The primary suite is a true retreat, featuring a large walk-in closet, an updated 3-piece ensuite, and a separate walkout to the balcony. The second bedroom is equally spacious, complete with its own walk-in closet. Enjoy building amenities, including a gym, party/games room, sauna, hobby room, and night security. All-inclusive maintenance fees cover heat, hydro, water, A/C, Rogers TV cable and internet, and parking. Ideally located just minutes from Square One, major highways (403/410/401), public transit, and across from Mississauga Valley Community Centre, parks, and trails. |
| Price | $549,900 |
| Taxes: | $2357.16 |
| Assessment Year: | 2024 |
| Occupancy: | Owner |
| Address: | 1320 Mississauga Valley Boul , Mississauga, L5A 3S9, Peel |
| Postal Code: | L5A 3S9 |
| Province/State: | Peel |
| Directions/Cross Streets: | Burnhamthorpe / Central Pkwy |
| Level/Floor | Room | Length(ft) | Width(ft) | Descriptions | |
| Room 1 | Main | Kitchen | 10.92 | 7.87 | Updated, Centre Island, Stainless Steel Appl |
| Room 2 | Main | Living Ro | 14.96 | 12.73 | Laminate, Crown Moulding, W/O To Balcony |
| Room 3 | Main | Dining Ro | 13.28 | 8.56 | Laminate, Crown Moulding, Large Window |
| Room 4 | Main | Primary B | 13.84 | 12.46 | Walk-In Closet(s), W/O To Balcony, 3 Pc Ensuite |
| Room 5 | Main | Bedroom 2 | 19.52 | 10.82 | Laminate, Crown Moulding, Walk-In Closet(s) |
| Room 6 | Main | Laundry | 8.33 | 6.66 | Ceramic Floor |
| Washroom Type | No. of Pieces | Level |
| Washroom Type 1 | 4 | Main |
| Washroom Type 2 | 3 | Main |
| Washroom Type 3 | 0 | |
| Washroom Type 4 | 0 | |
| Washroom Type 5 | 0 | |
| Washroom Type 6 | 4 | Main |
| Washroom Type 7 | 3 | Main |
| Washroom Type 8 | 0 | |
| Washroom Type 9 | 0 | |
| Washroom Type 10 | 0 | |
| Washroom Type 11 | 4 | Main |
| Washroom Type 12 | 3 | Main |
| Washroom Type 13 | 0 | |
| Washroom Type 14 | 0 | |
| Washroom Type 15 | 0 |
| Total Area: | 0.00 |
| Washrooms: | 2 |
| Heat Type: | Fan Coil |
| Central Air Conditioning: | Central Air |
$
%
Years
This calculator is for demonstration purposes only. Always consult a professional
financial advisor before making personal financial decisions.
| Although the information displayed is believed to be accurate, no warranties or representations are made of any kind. |
| RE/MAX REALTY SPECIALISTS INC. |
|
|

Make My Nest
.
Dir:
647-567-0593
Bus:
905-454-1400
Fax:
905-454-1416
| Virtual Tour | Book Showing | Email a Friend |
Jump To:
At a Glance:
| Type: | Com - Condo Apartment |
| Area: | Peel |
| Municipality: | Mississauga |
| Neighbourhood: | Mississauga Valleys |
| Style: | Apartment |
| Tax: | $2,357.16 |
| Maintenance Fee: | $1,112.74 |
| Beds: | 2 |
| Baths: | 2 |
| Fireplace: | N |
Locatin Map:
Payment Calculator:

