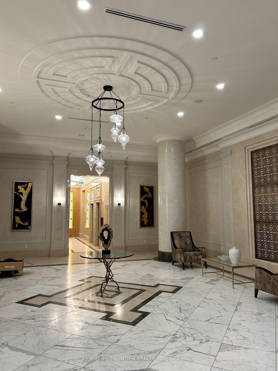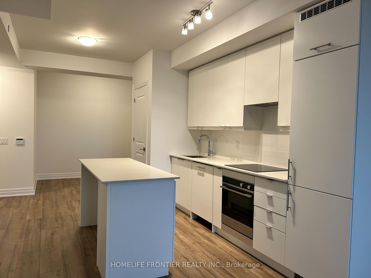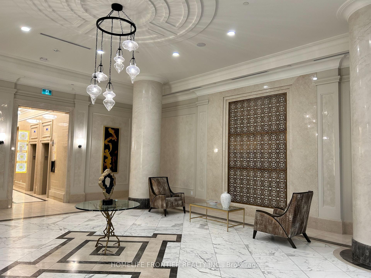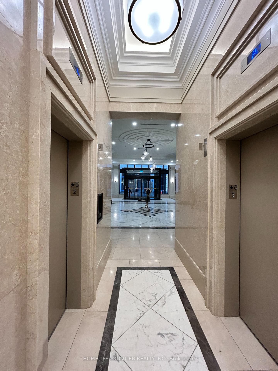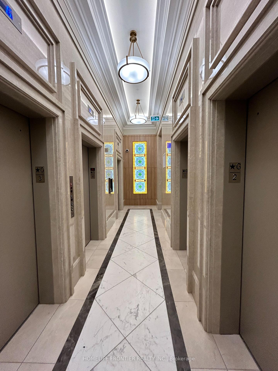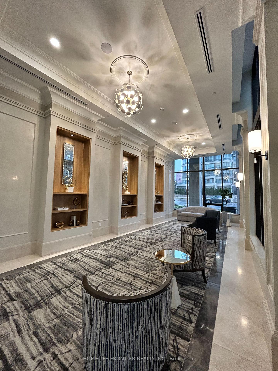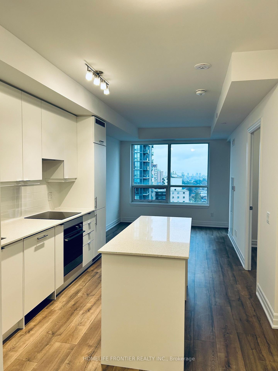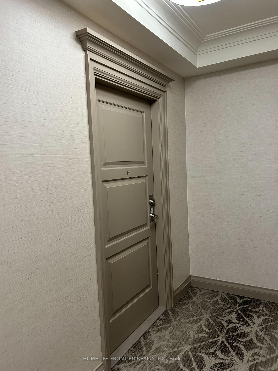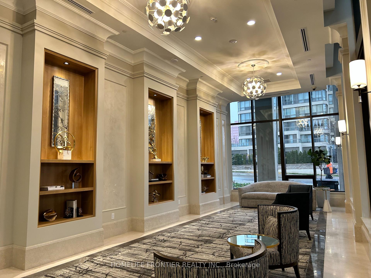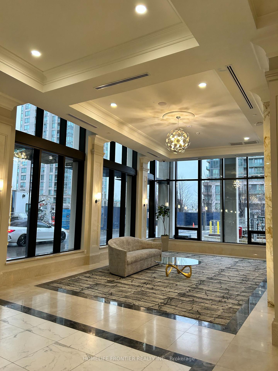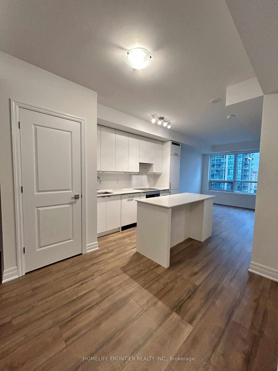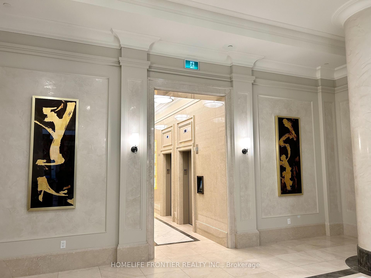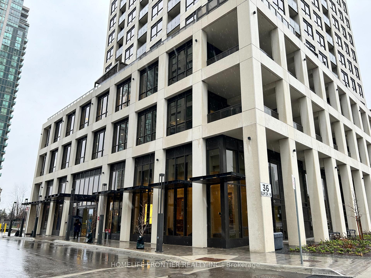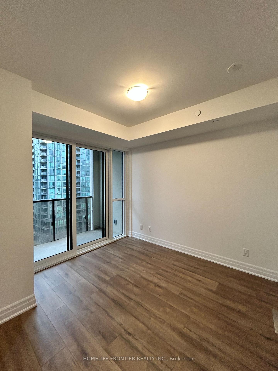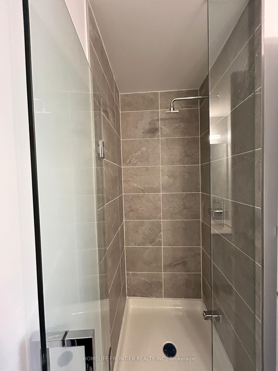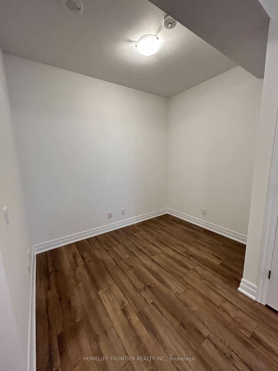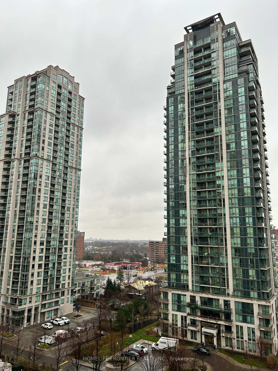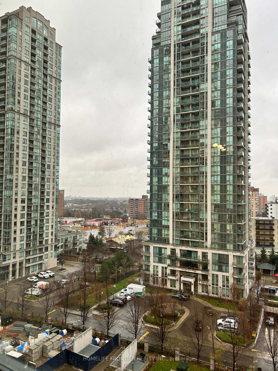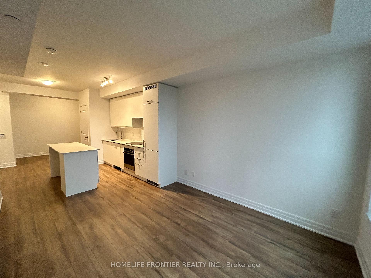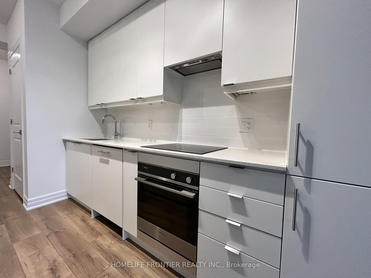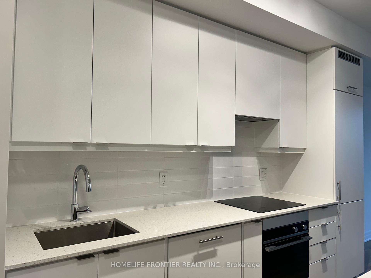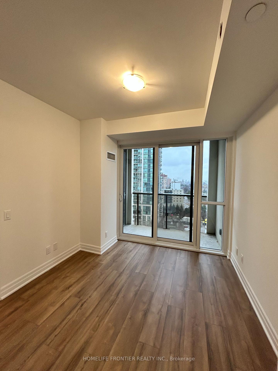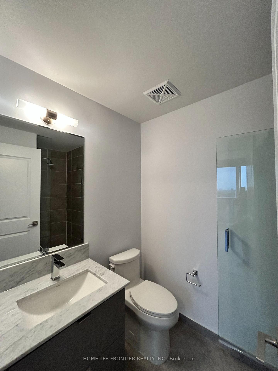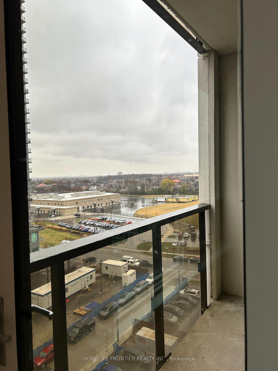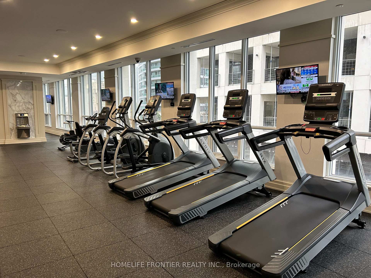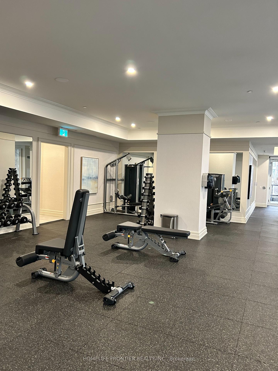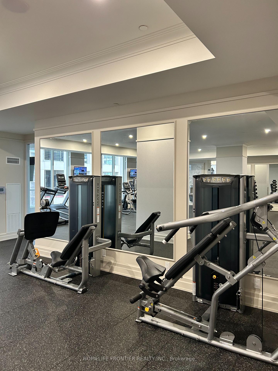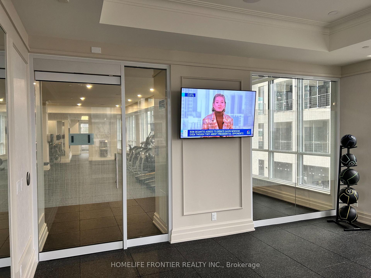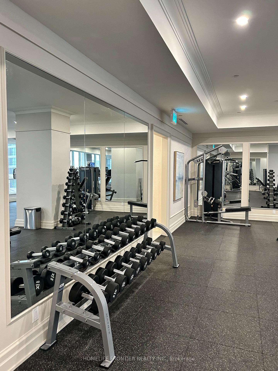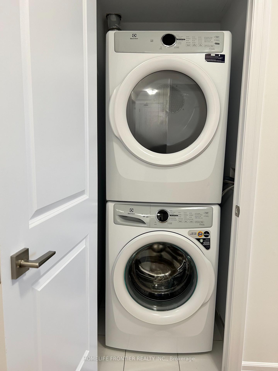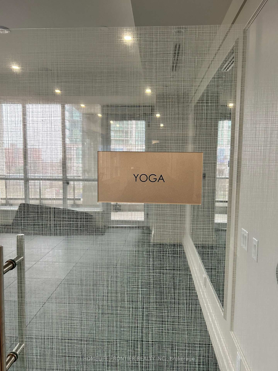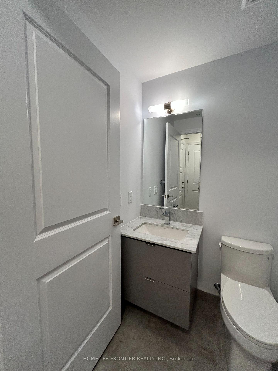$545,000
Available - For Sale
Listing ID: W12037334
36 Elm Driv , Mississauga, L5B 0N3, Peel
| Bright and Spacious 1 Bed + Den Suite With 2 Washrooms! Functional Layout, Open Concept, Smooth Ceilings, Laminate Flooring Through-Out, South Views & A Walkout To The Balcony! A Gourmet Kitchen with Island/Breakfast Bar, High End "Fisher & Paykel" Integrated Appliances, Back Splash & Cabinet Lighting, Undermount sink. Primary Bedroom With Large Closet & 3 Pcs Ensuite Bathroom. Large Den, Stacked Washer & Dryer. One Underground Parking & 1 Locker. Convenient Location, close to transit and Square One. Great amenities: Concierge, Visitor Parking, Gym, Yoga Studio, Wi-Fi lounge, Theatre, Roof Top Patio, Games Room, Party Room. |
| Price | $545,000 |
| Taxes: | $3123.94 |
| Occupancy by: | Vacant |
| Address: | 36 Elm Driv , Mississauga, L5B 0N3, Peel |
| Postal Code: | L5B 0N3 |
| Province/State: | Peel |
| Directions/Cross Streets: | Hurontario & Burnhamthorpe |
| Level/Floor | Room | Length(ft) | Width(ft) | Descriptions | |
| Room 1 | Flat | Living Ro | 10 | 10.99 | Laminate, Large Window, W/O To Balcony |
| Room 2 | Flat | Dining Ro | 10.99 | 12 | Laminate, Combined w/Kitchen |
| Room 3 | Flat | Kitchen | 10.99 | 12 | Laminate, Combined w/Dining |
| Room 4 | Flat | Bedroom | 10 | 10.99 | Laminate, Closet, 3 Pc Ensuite |
| Room 5 | Flat | Den | 6.99 | 11.48 | Laminate, Separate Room |
| Washroom Type | No. of Pieces | Level |
| Washroom Type 1 | 3 | Main |
| Washroom Type 2 | 2 | Main |
| Washroom Type 3 | 0 | |
| Washroom Type 4 | 0 | |
| Washroom Type 5 | 0 | |
| Washroom Type 6 | 3 | Main |
| Washroom Type 7 | 2 | Main |
| Washroom Type 8 | 0 | |
| Washroom Type 9 | 0 | |
| Washroom Type 10 | 0 |
| Total Area: | 0.00 |
| Approximatly Age: | 0-5 |
| Washrooms: | 2 |
| Heat Type: | Forced Air |
| Central Air Conditioning: | Central Air |
$
%
Years
This calculator is for demonstration purposes only. Always consult a professional
financial advisor before making personal financial decisions.
| Although the information displayed is believed to be accurate, no warranties or representations are made of any kind. |
| HOMELIFE FRONTIER REALTY INC. |
|
|

Make My Nest
.
Dir:
647-567-0593
Bus:
905-454-1400
Fax:
905-454-1416
| Book Showing | Email a Friend |
Jump To:
At a Glance:
| Type: | Com - Condo Apartment |
| Area: | Peel |
| Municipality: | Mississauga |
| Neighbourhood: | Fairview |
| Style: | Apartment |
| Approximate Age: | 0-5 |
| Tax: | $3,123.94 |
| Maintenance Fee: | $455.96 |
| Beds: | 1+1 |
| Baths: | 2 |
| Fireplace: | N |
Locatin Map:
Payment Calculator:

