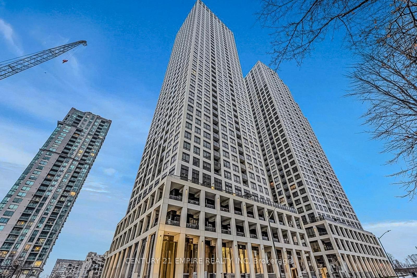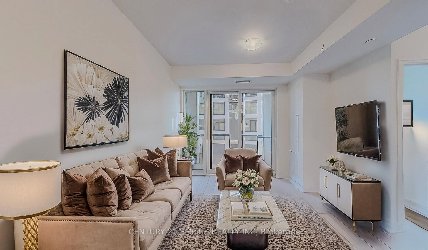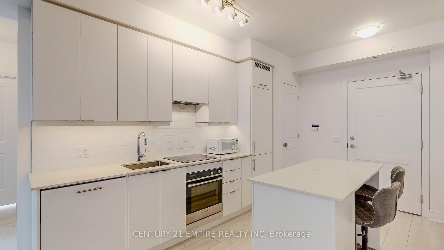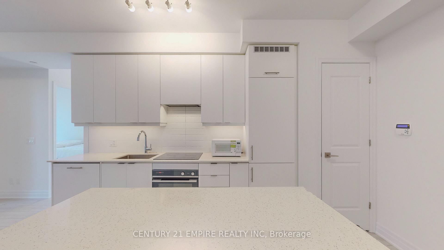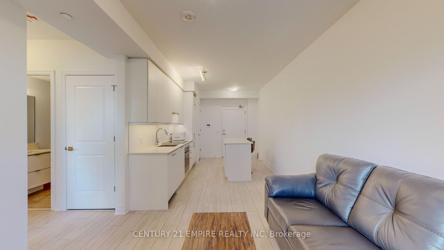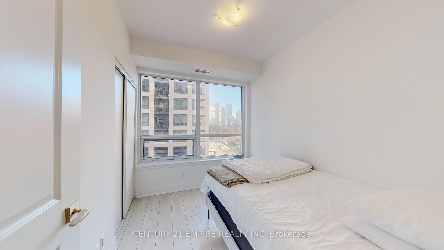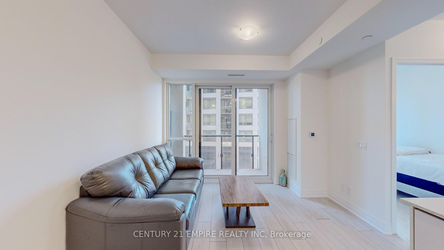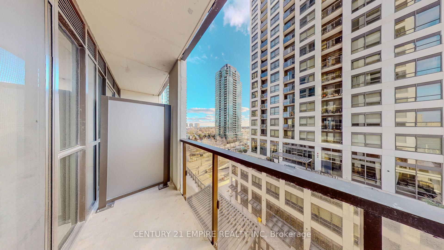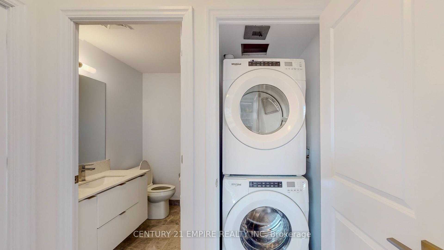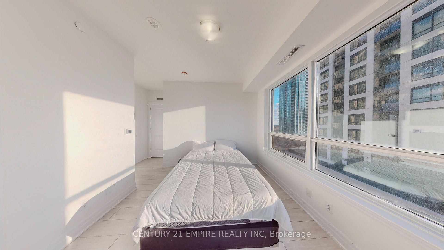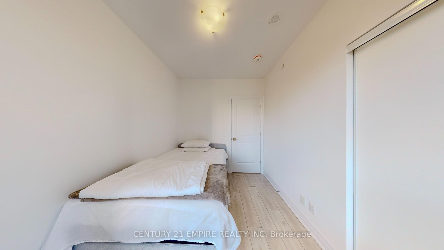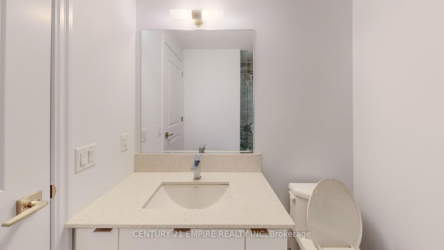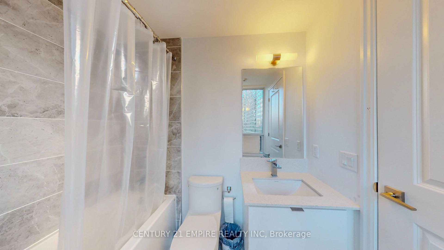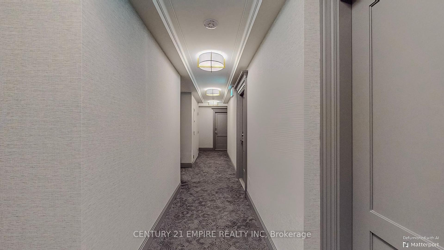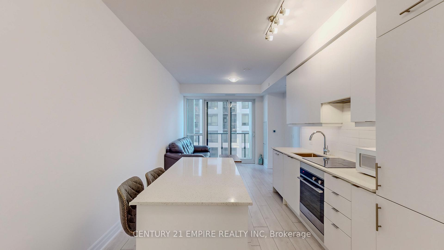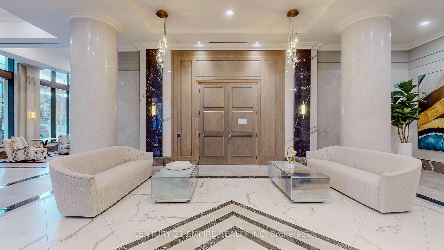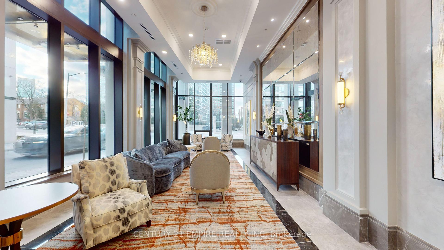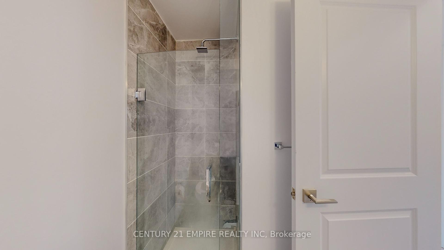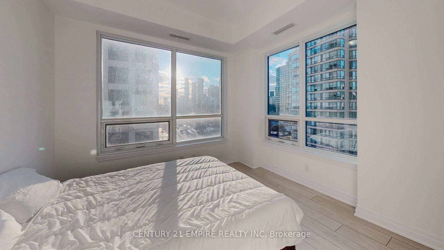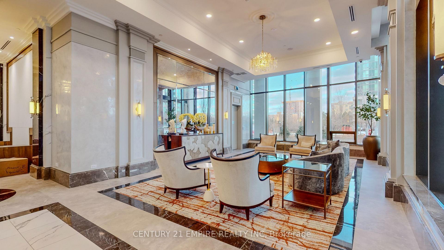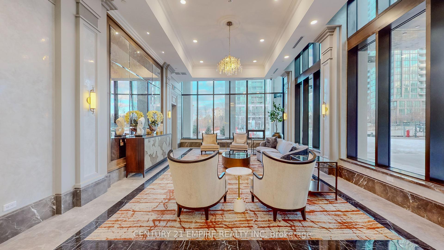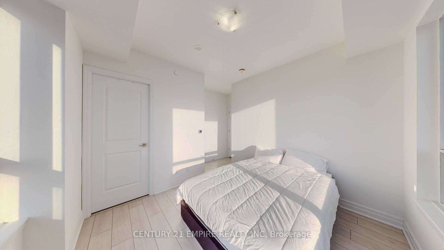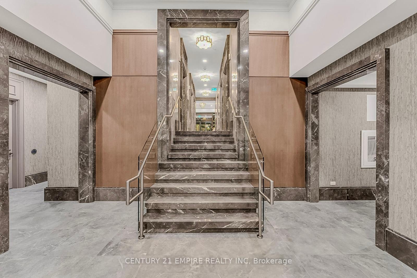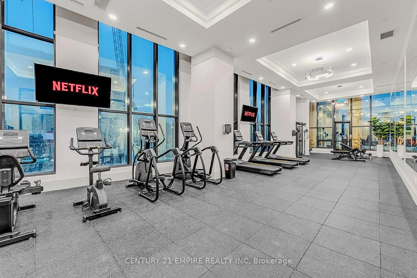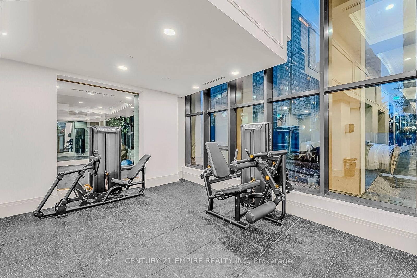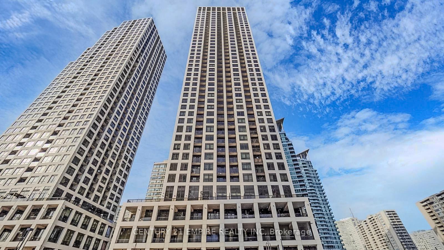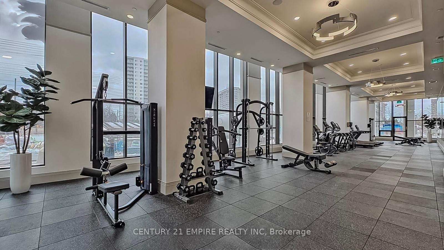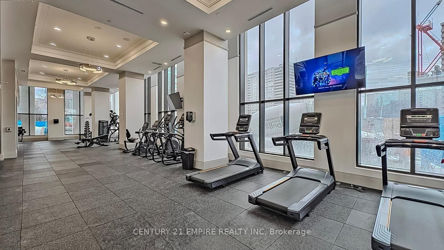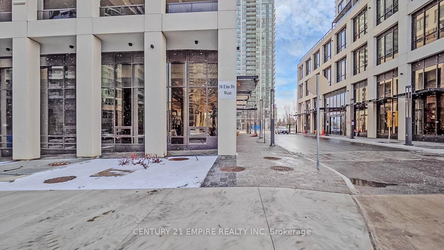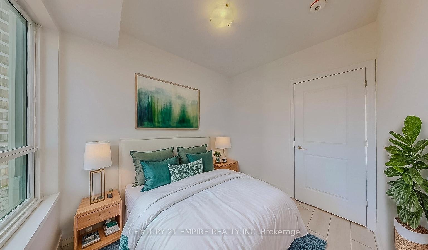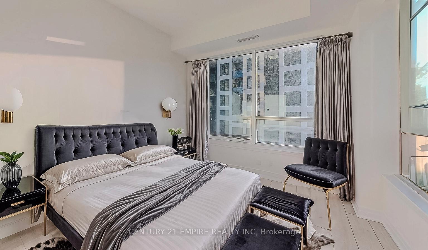$589,000
Available - For Sale
Listing ID: W12039181
30 Elm Driv , Mississauga, L5B 0N6, Peel
| Welcome to the new norm of extravagance living in Edge Pinnacle 2 situated in the core of the City!Elegant 2 bed 2 shower corner unit highlights smooth 9 ft roof, a lot of regular light, Approx 750 sq ft of living area. It has a beautiful modern kitchen with centre island, Quartz quartz countertop, ceramic backsplash, completely coordinated first class appliances, Premium laminate flooring all through. Essential room with an extravagant 4 pc ensuite,washroom. Advantageous in-suite clothing. Smooth and current completions throughout.24-hour concierge service for added true serenity. Condo fees include: water, cooling and heating, unlimited access to the internet. Hydro separate meter. if you are a Shopping fanatic square one mall is just steps away Public Travel , many retail shops and cafes, Library, YMCA, Sheridan College, that's only the tip of the iceberg! easy access to highways: 401, 403, 407, 410, QEW. **** Additional items **** Conveniences: Exquisite Party Space for engaging loved ones, Cutting edge Rec center and Yoga Studio, In vogue WiFi Parlor, Games room, Theater/Media room, Housetop Patio with chimney, Extravagance Visitor Suites. Seller or seller' agent doesn't warrant the taxes buyer and Buyers Agent to verify property Taxes. |
| Price | $589,000 |
| Taxes: | $0.00 |
| Occupancy by: | Owner |
| Address: | 30 Elm Driv , Mississauga, L5B 0N6, Peel |
| Postal Code: | L5B 0N6 |
| Province/State: | Peel |
| Directions/Cross Streets: | Elm Dr & Hurontario |
| Level/Floor | Room | Length(ft) | Width(ft) | Descriptions | |
| Room 1 | Main | Kitchen | 10.99 | 6.99 | Quartz Counter, Centre Island, Laminate |
| Room 2 | Main | Living Ro | 12 | 10 | W/O To Balcony, Walk-In Closet(s), Laminate |
| Room 3 | Main | Primary B | 10.99 | 10 | 4 Pc Ensuite, Large Closet, Laminate |
| Room 4 | Main | Bedroom 2 | 8.99 | 8 | W/O To Balcony, Large Window, Laminate |
| Room 5 | Main | Foyer | 11.48 | 3.94 |
| Washroom Type | No. of Pieces | Level |
| Washroom Type 1 | 4 | Ground |
| Washroom Type 2 | 4 | Ground |
| Washroom Type 3 | 0 | |
| Washroom Type 4 | 0 | |
| Washroom Type 5 | 0 |
| Total Area: | 0.00 |
| Approximatly Age: | New |
| Washrooms: | 2 |
| Heat Type: | Forced Air |
| Central Air Conditioning: | Central Air |
$
%
Years
This calculator is for demonstration purposes only. Always consult a professional
financial advisor before making personal financial decisions.
| Although the information displayed is believed to be accurate, no warranties or representations are made of any kind. |
| CENTURY 21 EMPIRE REALTY INC |
|
|

Make My Nest
.
Dir:
647-567-0593
Bus:
905-454-1400
Fax:
905-454-1416
| Book Showing | Email a Friend |
Jump To:
At a Glance:
| Type: | Com - Common Element Con |
| Area: | Peel |
| Municipality: | Mississauga |
| Neighbourhood: | Fairview |
| Style: | Apartment |
| Approximate Age: | New |
| Maintenance Fee: | $614.54 |
| Beds: | 2 |
| Baths: | 2 |
| Fireplace: | N |
Locatin Map:
Payment Calculator:

