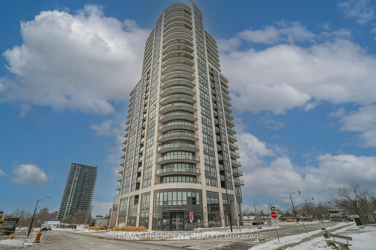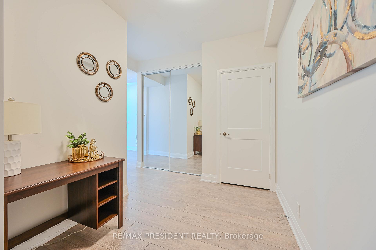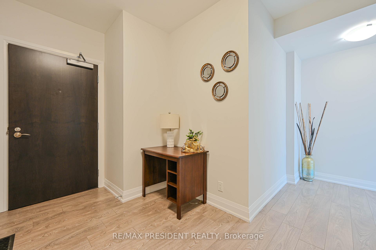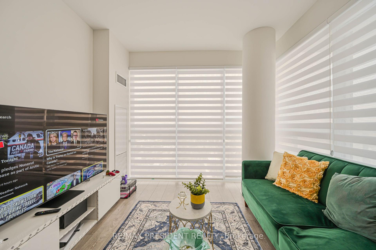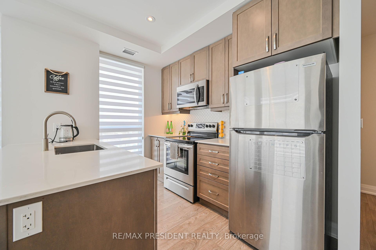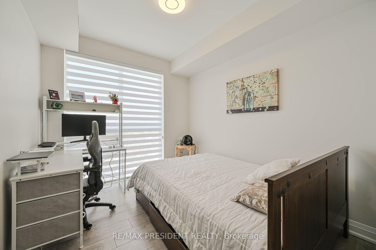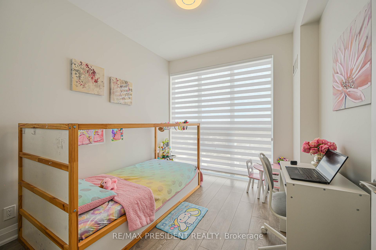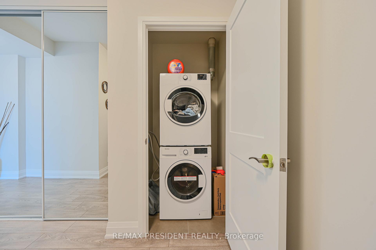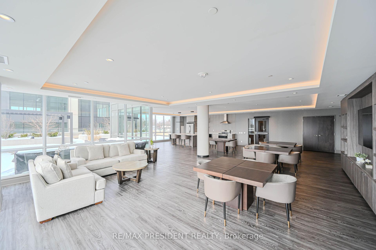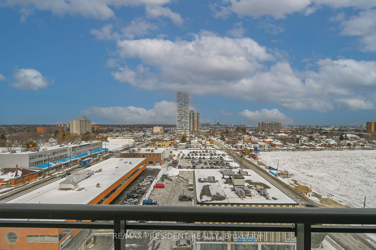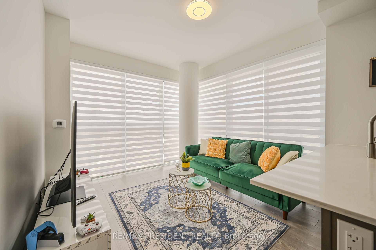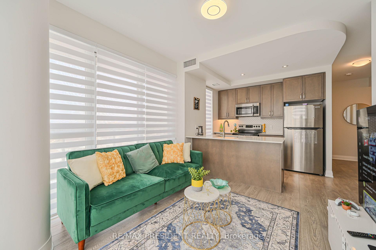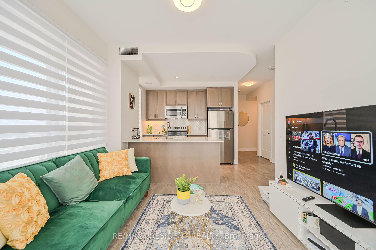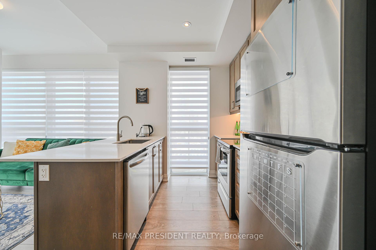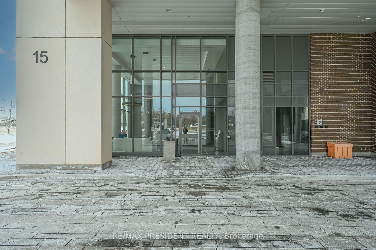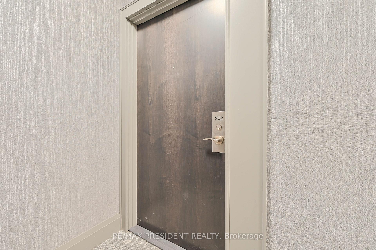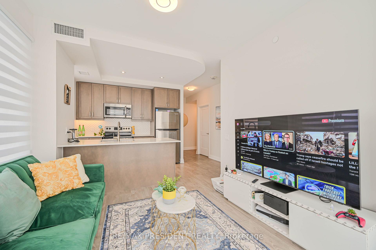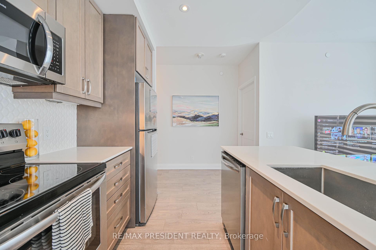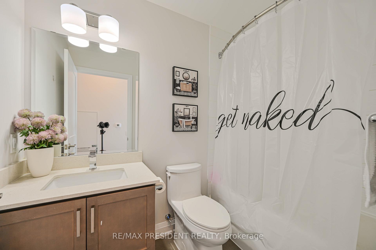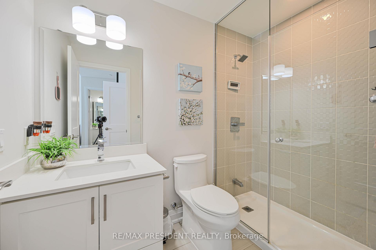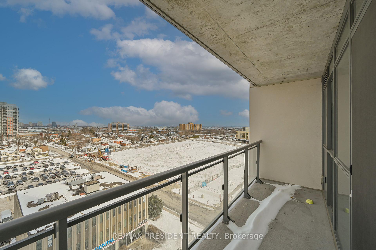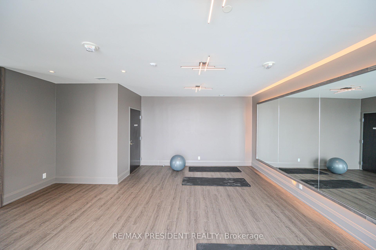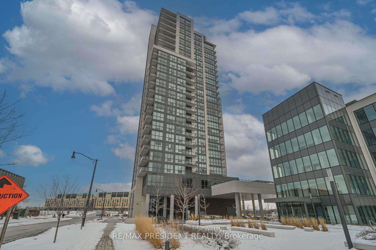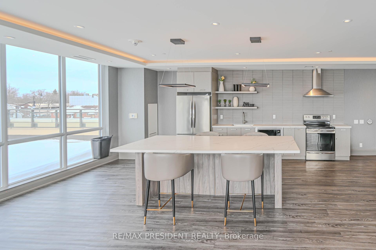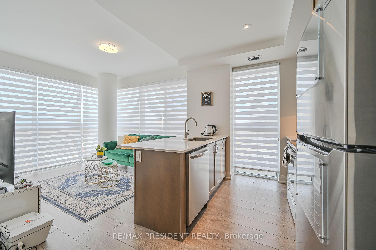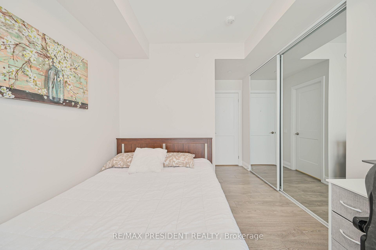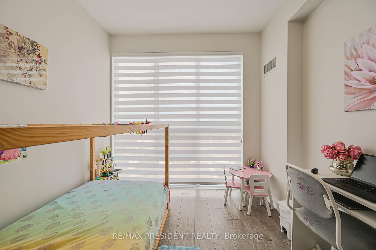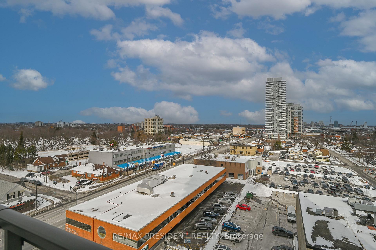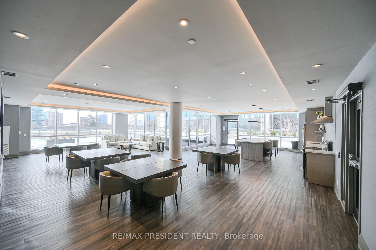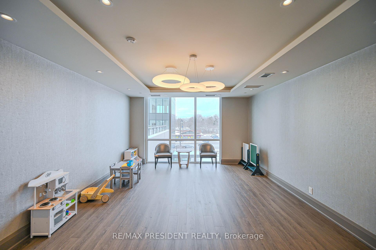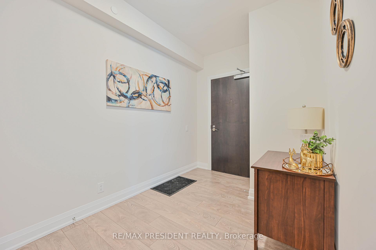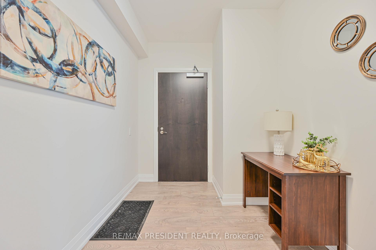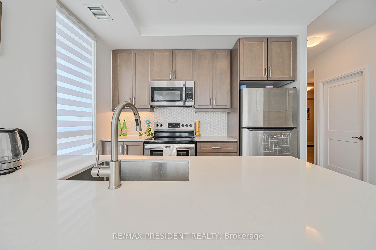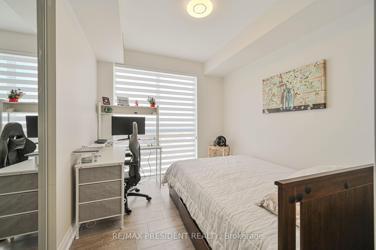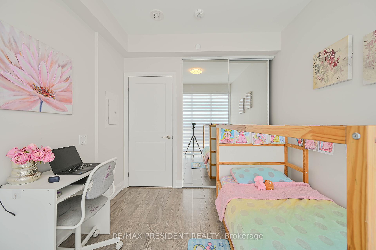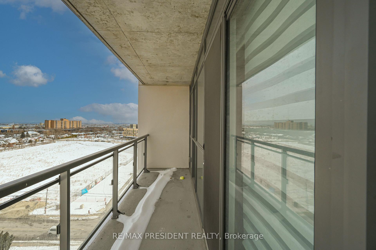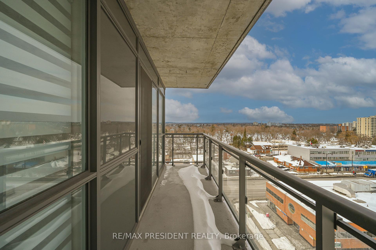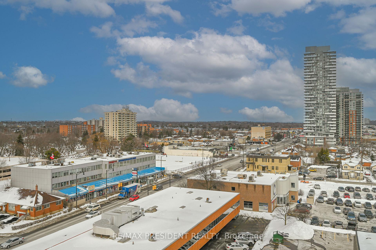$599,900
Available - For Sale
Listing ID: W12021891
15 Lynch Stre , Brampton, L6W 2Z8, Peel
| Experience luxury living in this spacious corner 2-bedroom, 2-bathroom condo, perfectly situated in a prime location. This stunning residence boasts floor-to-ceiling windows, offering breathtaking panoramic north east city views and an abundance of natural light. The open-concept living and dining area seamlessly extends to a private balcony, creating an inviting space for relaxation and entertaining. Designed for ultimate convenience, this condo features an ensuite laundry, one designated parking space, and a secure locker for additional storage. Enjoy unparalleled access to downtown Brampton, Peel Memorial Centre, premier shopping, and top-rated schools. With public transit at your doorstep and Highway 410 just minutes away, commuting is effortless. Residents have access to an array of state-of-the-art amenities including party room with kitchen and terrace, fully equipped fitness center, yoga studio, lounge, and dedicated children's play areas all designed to enhance your lifestyle. Don't miss this opportunity to own an exceptional unit in one of Bramptons most sought-after locations! |
| Price | $599,900 |
| Taxes: | $5927.19 |
| Occupancy by: | Tenant |
| Address: | 15 Lynch Stre , Brampton, L6W 2Z8, Peel |
| Postal Code: | L6W 2Z8 |
| Province/State: | Peel |
| Directions/Cross Streets: | Queen Street / Centre Street |
| Level/Floor | Room | Length(ft) | Width(ft) | Descriptions | |
| Room 1 | Flat | Living Ro | 10.23 | 9.25 | Laminate, Combined w/Dining, W/O To Balcony |
| Room 2 | Flat | Dining Ro | 10.23 | 9.25 | Laminate, Combined w/Living, W/O To Balcony |
| Room 3 | Flat | Kitchen | 7.48 | 9.58 | Laminate, Quartz Counter |
| Room 4 | Flat | Primary B | 9.35 | 10.69 | Laminate, Closet, Window Floor to Ceil |
| Room 5 | Flat | Bedroom 2 | 10.17 | 9.18 | Laminate, Closet, Window Floor to Ceil |
| Washroom Type | No. of Pieces | Level |
| Washroom Type 1 | 3 | Flat |
| Washroom Type 2 | 4 | Flat |
| Washroom Type 3 | 0 | |
| Washroom Type 4 | 0 | |
| Washroom Type 5 | 0 | |
| Washroom Type 6 | 3 | Flat |
| Washroom Type 7 | 4 | Flat |
| Washroom Type 8 | 0 | |
| Washroom Type 9 | 0 | |
| Washroom Type 10 | 0 |
| Total Area: | 0.00 |
| Approximatly Age: | 0-5 |
| Washrooms: | 2 |
| Heat Type: | Forced Air |
| Central Air Conditioning: | Central Air |
| Elevator Lift: | True |
$
%
Years
This calculator is for demonstration purposes only. Always consult a professional
financial advisor before making personal financial decisions.
| Although the information displayed is believed to be accurate, no warranties or representations are made of any kind. |
| RE/MAX PRESIDENT REALTY |
|
|

Make My Nest
.
Dir:
647-567-0593
Bus:
905-454-1400
Fax:
905-454-1416
| Virtual Tour | Book Showing | Email a Friend |
Jump To:
At a Glance:
| Type: | Com - Condo Apartment |
| Area: | Peel |
| Municipality: | Brampton |
| Neighbourhood: | Downtown Brampton |
| Style: | Apartment |
| Approximate Age: | 0-5 |
| Tax: | $5,927.19 |
| Maintenance Fee: | $586.27 |
| Beds: | 2 |
| Baths: | 2 |
| Fireplace: | N |
Locatin Map:
Payment Calculator:

