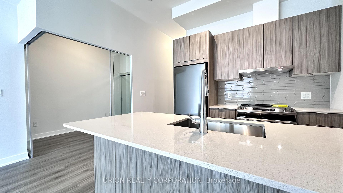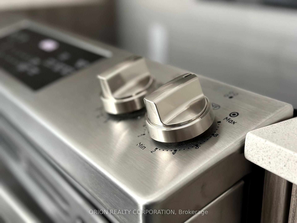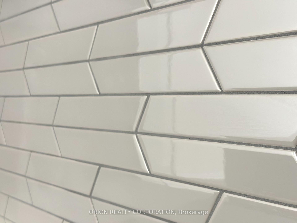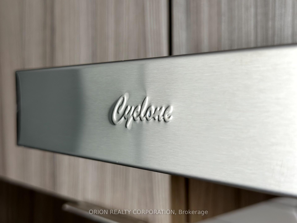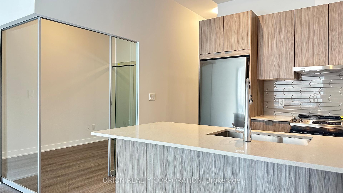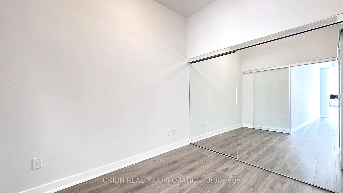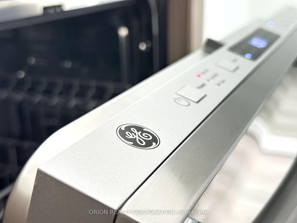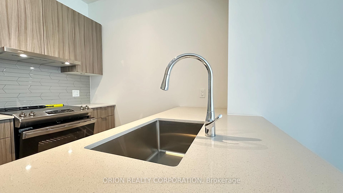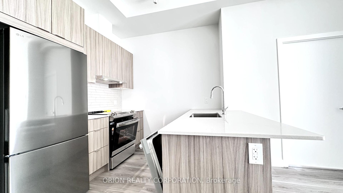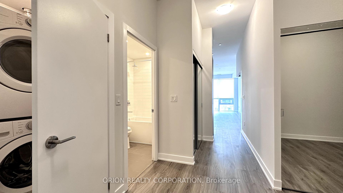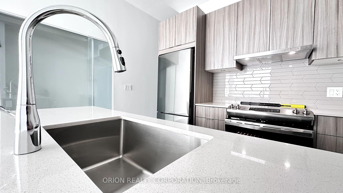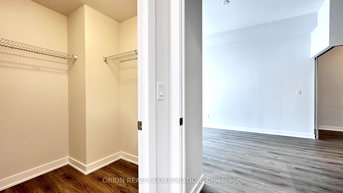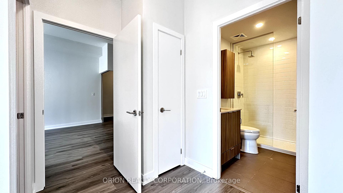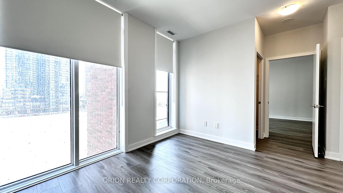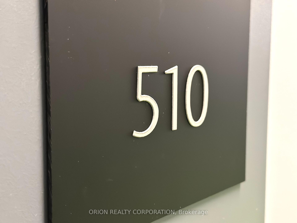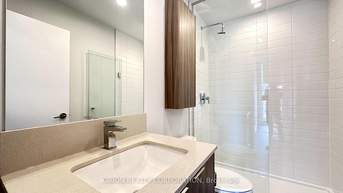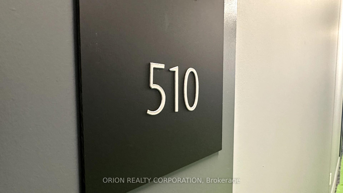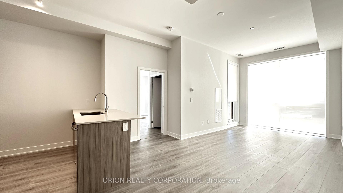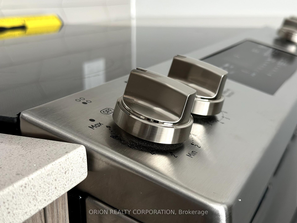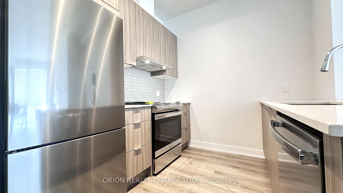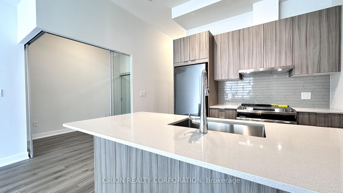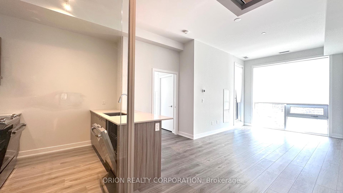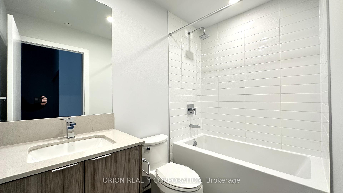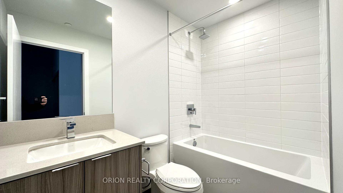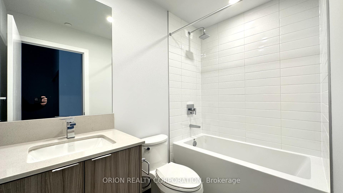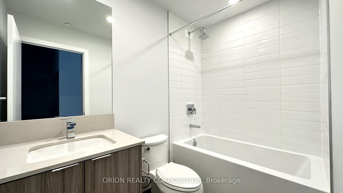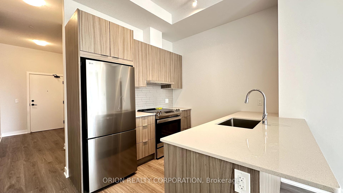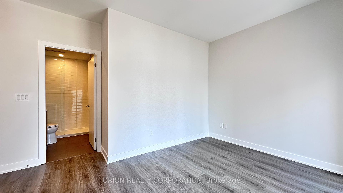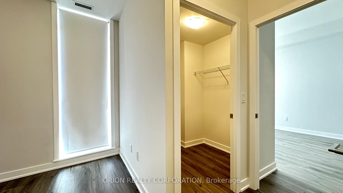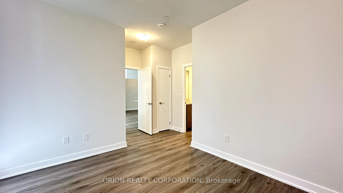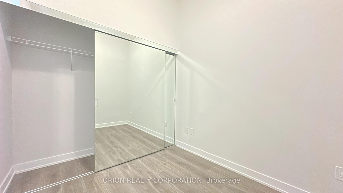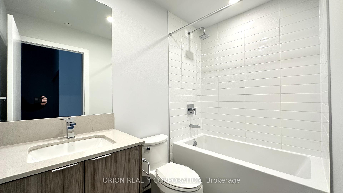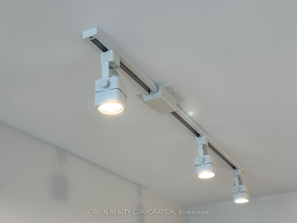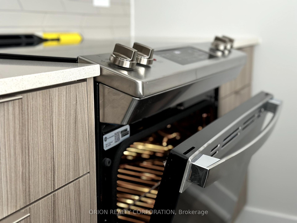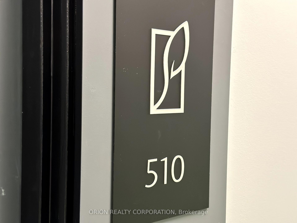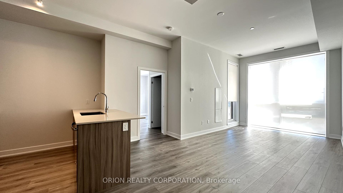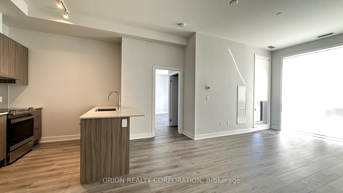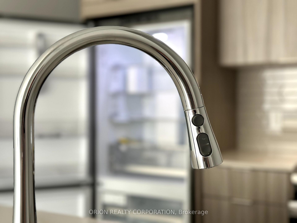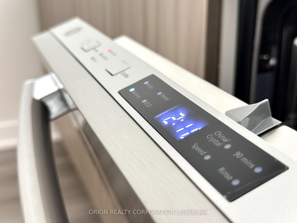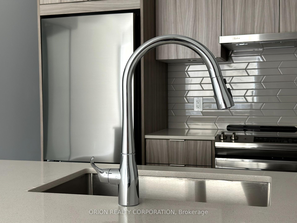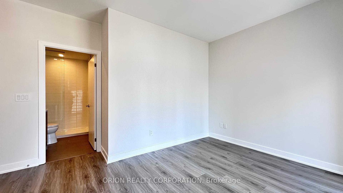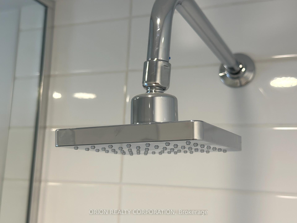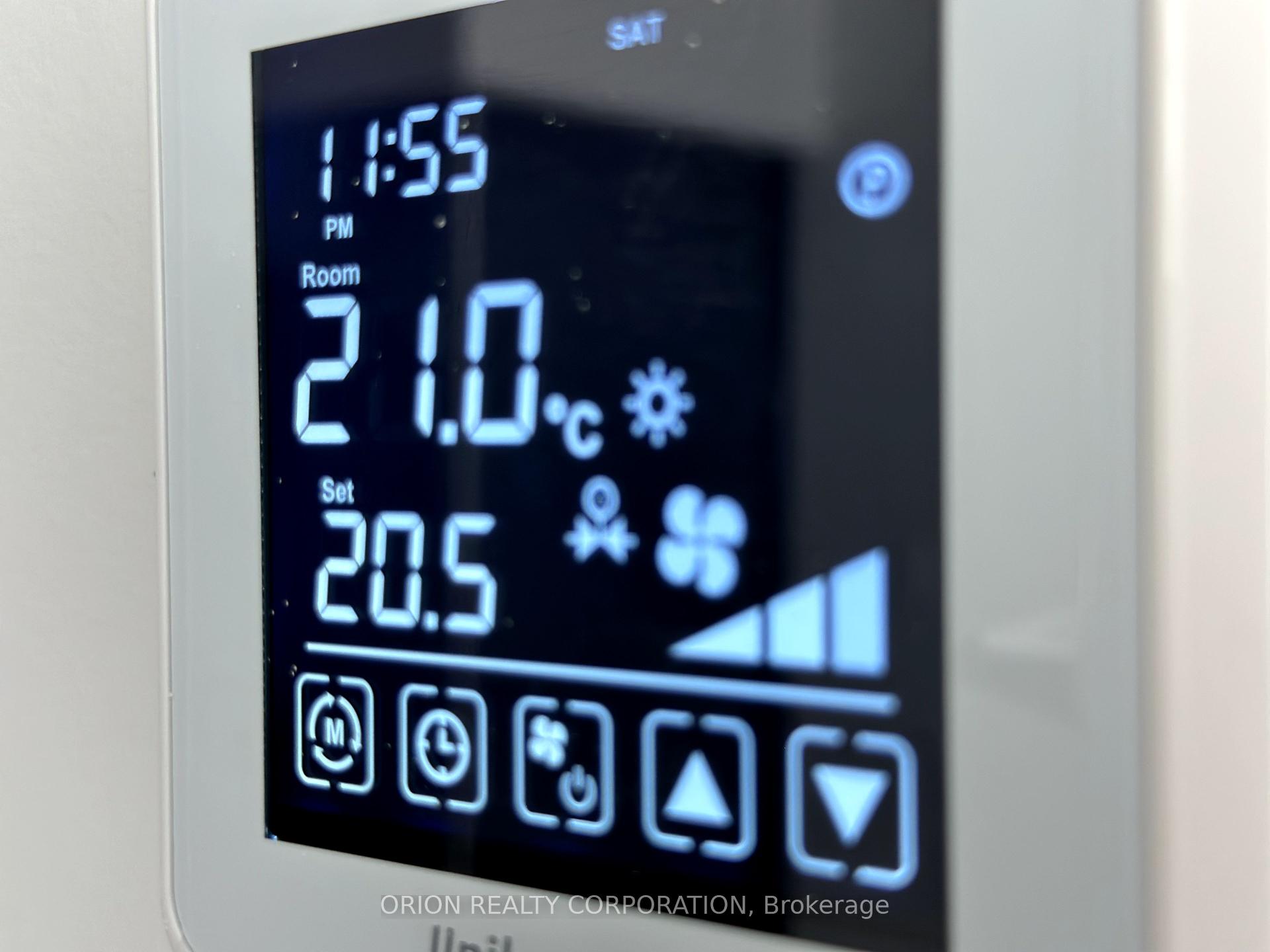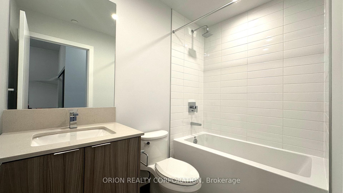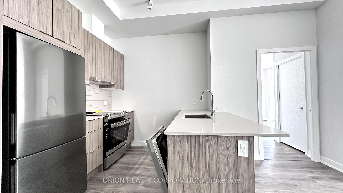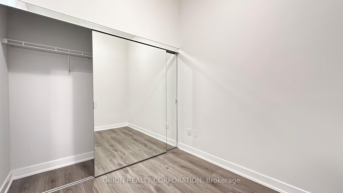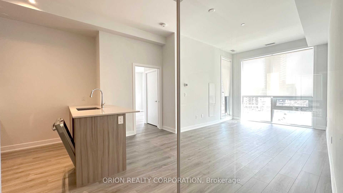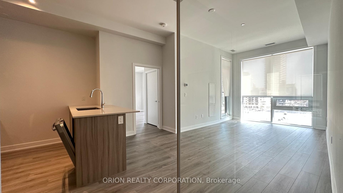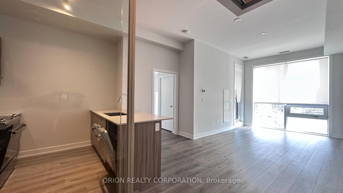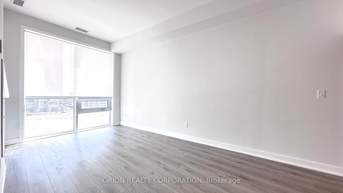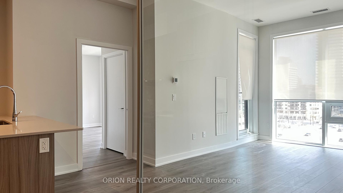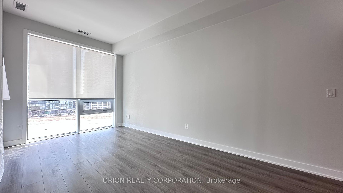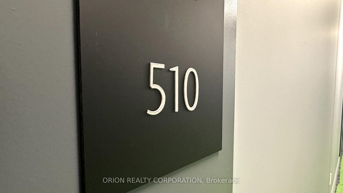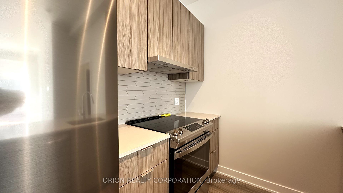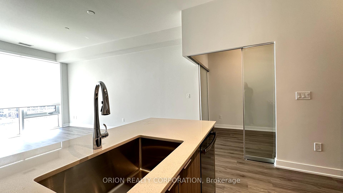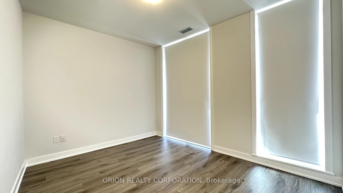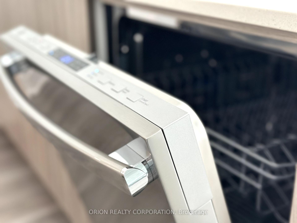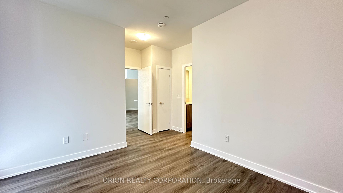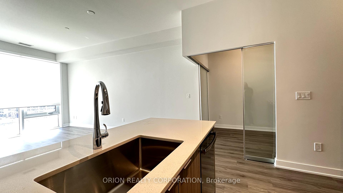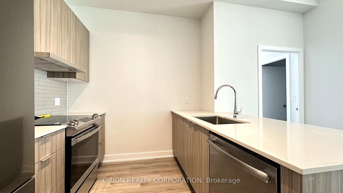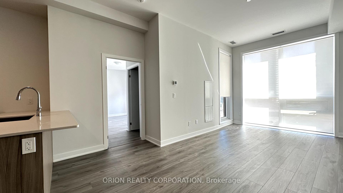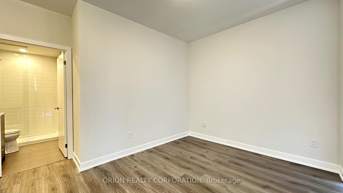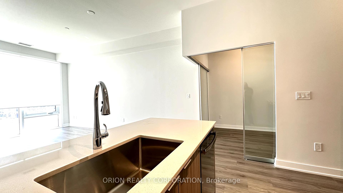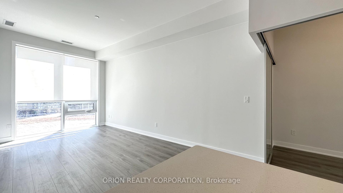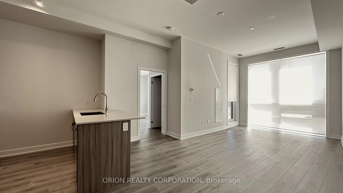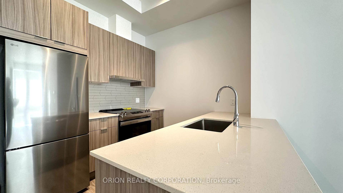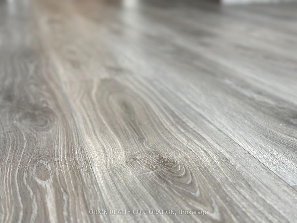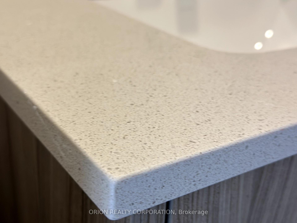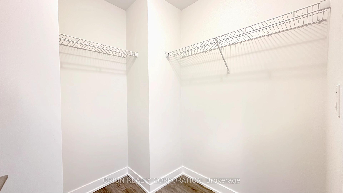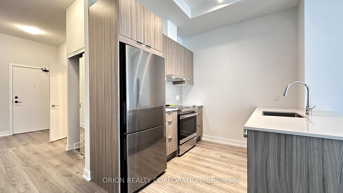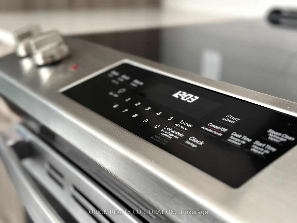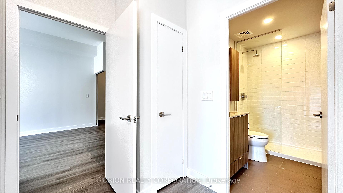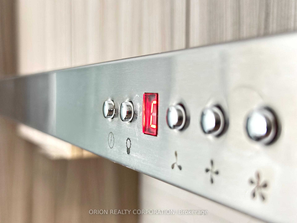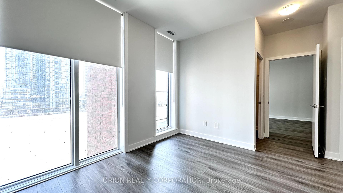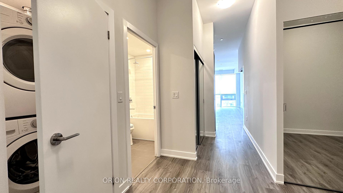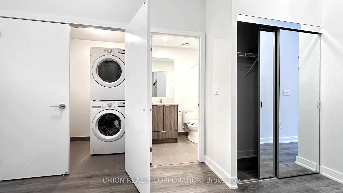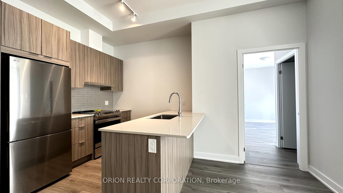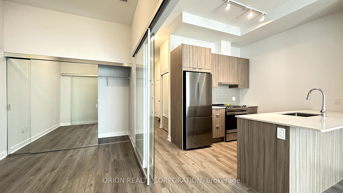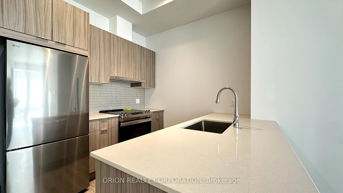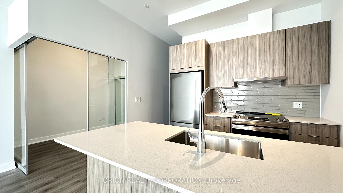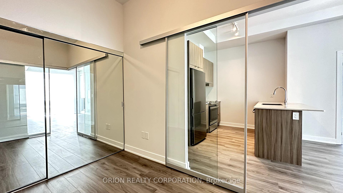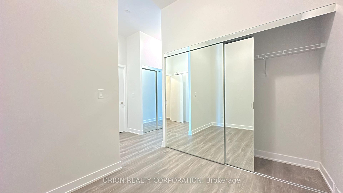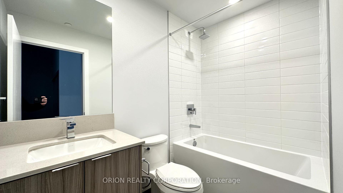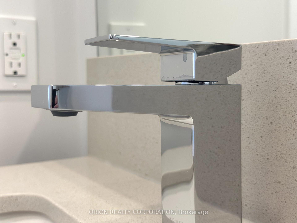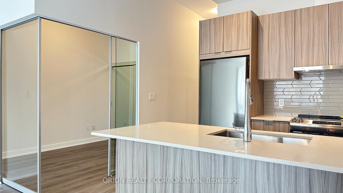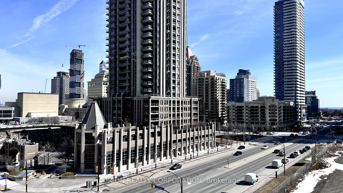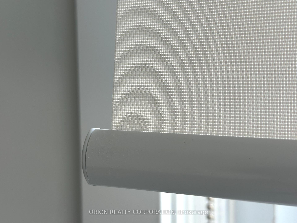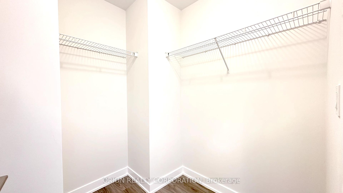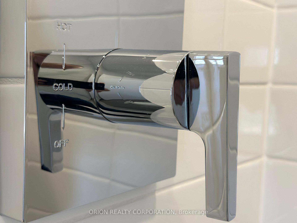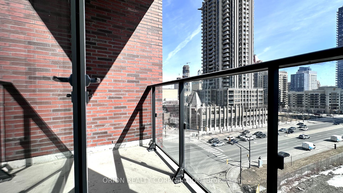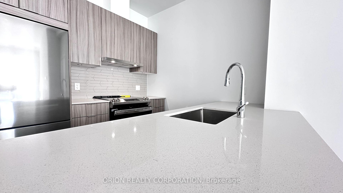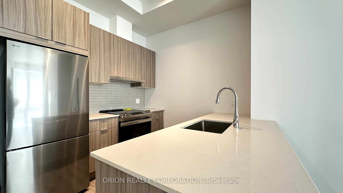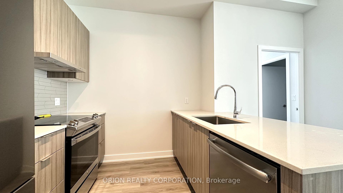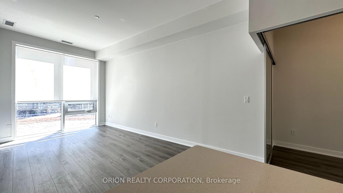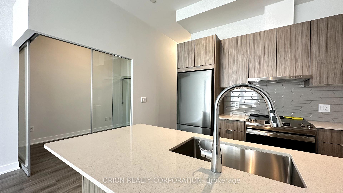$884,900
Available - For Sale
Listing ID: W12030183
430 Square One Driv , Mississauga, L5B 0L6, Peel
| Luxury Living in the Heart of Mississauga 2 Bed + Den in Avia! Step into a world of sophistication with this brand-new, never-lived-in 2-bedroom + spacious den unit at the prestigious Avia residences in the heart of Mississauga! Boasting an expansive, well-thought-out layout, this stunning home offers the perfect blend of style, space, and investment potential. Whether you're looking to accommodate a large family or seeking a highly desirable rental property, this unit delivers on all fronts.Inside, you'll find modern finishes throughout, including sleek flooring, Modern window coverings, two spa-inspired bathrooms, and an open-concept gourmet Solea kitchen featuring Stainless Steel appliances, Ceasarstone/Connely counter-tops, functional cabinetry, an oversized sink, and a striking back-splash. The sun-drenched living space extends onto a generous balcony, where you can unwind with scenic southern views. The spacious den offers remarkable versatility easily converted into a third bedroom, home office, or media space.Located in a prime downtown location, you're just steps from the LRT, Celebration Square, Square One, Sheridan College, top schools, dining, and entertainment, with seamless access to Highways 401, 403, and the QEW. The building also offers exclusive amenities, including a state-of-the-art gym, party room, guest suites, and the convenience of a Food Basics coming soon on-site.With mortgage rates dropping again just days ago, ownership has never been more affordable, making this a golden opportunity for both homeowners and investors alike. Don't miss out - schedule your private viewing today! |
| Price | $884,900 |
| Taxes: | $0.00 |
| Occupancy by: | Vacant |
| Address: | 430 Square One Driv , Mississauga, L5B 0L6, Peel |
| Postal Code: | L5B 0L6 |
| Province/State: | Peel |
| Directions/Cross Streets: | Confederation Parkway and Burnhamthorpe Rd W |
| Level/Floor | Room | Length(ft) | Width(ft) | Descriptions | |
| Room 1 | Flat | Living Ro | 18.76 | 10.07 | Combined w/Dining, W/O To Balcony, Sliding Doors |
| Room 2 | Flat | Dining Ro | 18.76 | 10.07 | Combined w/Living, Open Concept, Laminate |
| Room 3 | Flat | Kitchen | 8 | 8.23 | Stainless Steel Appl, Custom Counter, Laminate |
| Room 4 | Flat | Primary B | 9.68 | 12 | Laminate, Large Window, Large Closet |
| Room 5 | Flat | Bedroom 2 | 10 | 8.07 | |
| Room 6 | Flat | Den | 8.5 | 8.07 | Laminate, Large Closet |
| Washroom Type | No. of Pieces | Level |
| Washroom Type 1 | 4 | Flat |
| Washroom Type 2 | 3 | Flat |
| Washroom Type 3 | 0 | |
| Washroom Type 4 | 0 | |
| Washroom Type 5 | 0 | |
| Washroom Type 6 | 4 | Flat |
| Washroom Type 7 | 3 | Flat |
| Washroom Type 8 | 0 | |
| Washroom Type 9 | 0 | |
| Washroom Type 10 | 0 | |
| Washroom Type 11 | 4 | Flat |
| Washroom Type 12 | 3 | Flat |
| Washroom Type 13 | 0 | |
| Washroom Type 14 | 0 | |
| Washroom Type 15 | 0 |
| Total Area: | 0.00 |
| Sprinklers: | Conc |
| Washrooms: | 2 |
| Heat Type: | Forced Air |
| Central Air Conditioning: | Central Air |
$
%
Years
This calculator is for demonstration purposes only. Always consult a professional
financial advisor before making personal financial decisions.
| Although the information displayed is believed to be accurate, no warranties or representations are made of any kind. |
| ORION REALTY CORPORATION |
|
|

Make My Nest
.
Dir:
647-567-0593
Bus:
905-454-1400
Fax:
905-454-1416
| Book Showing | Email a Friend |
Jump To:
At a Glance:
| Type: | Com - Condo Apartment |
| Area: | Peel |
| Municipality: | Mississauga |
| Neighbourhood: | Creditview |
| Style: | Apartment |
| Maintenance Fee: | $719.65 |
| Beds: | 2+1 |
| Baths: | 2 |
| Fireplace: | N |
Locatin Map:
Payment Calculator:

