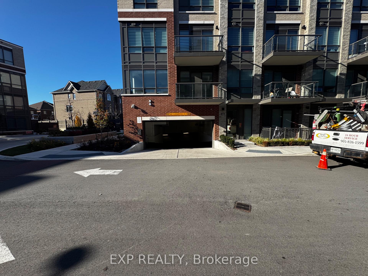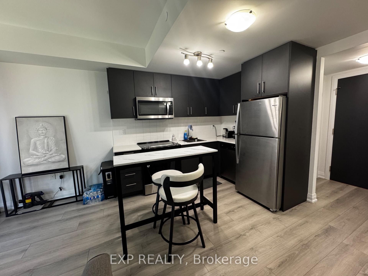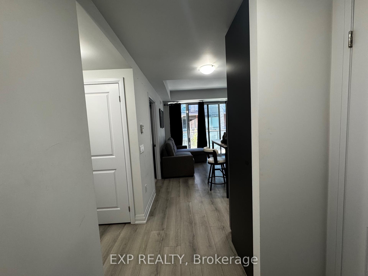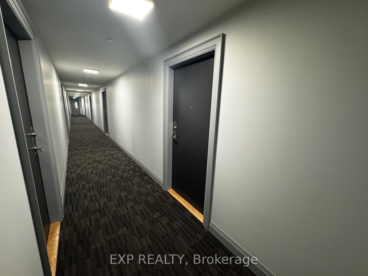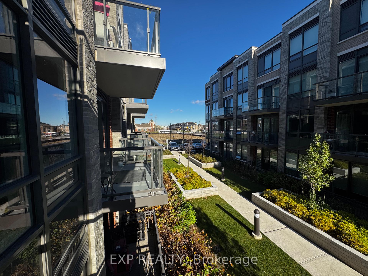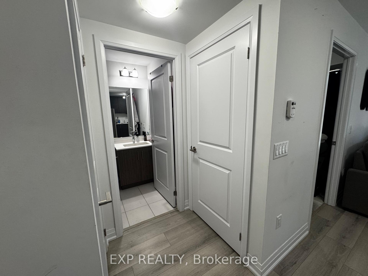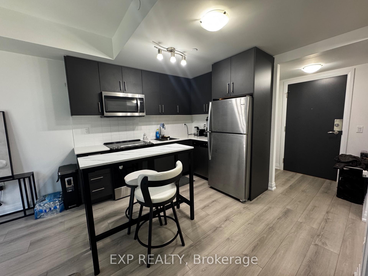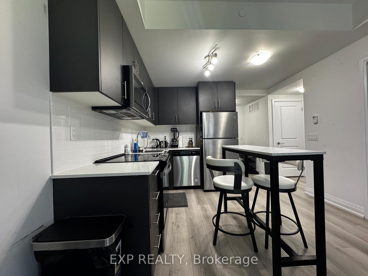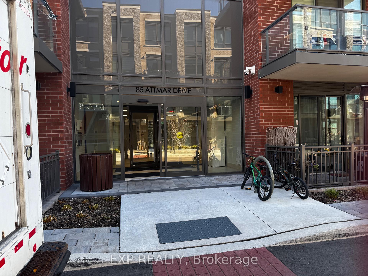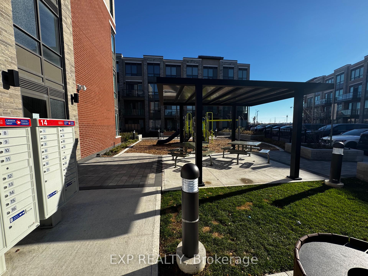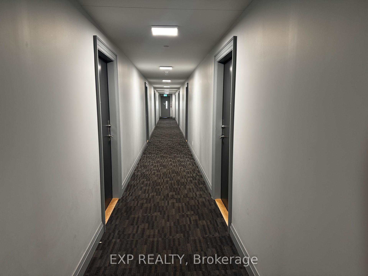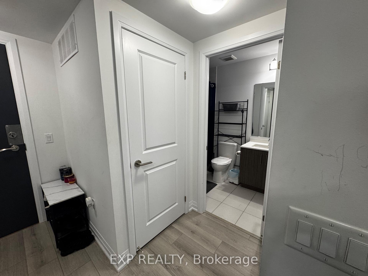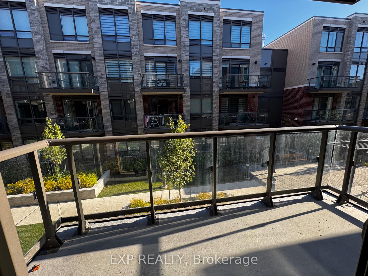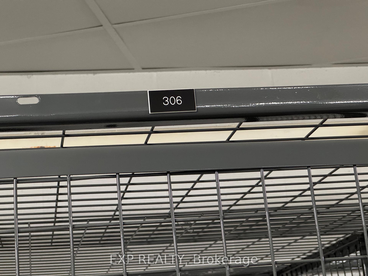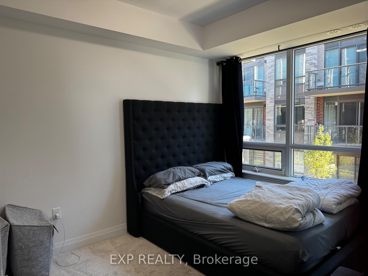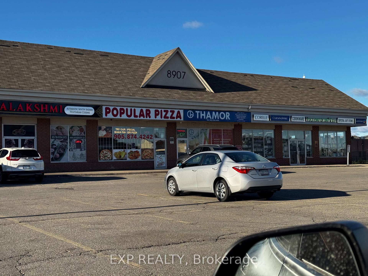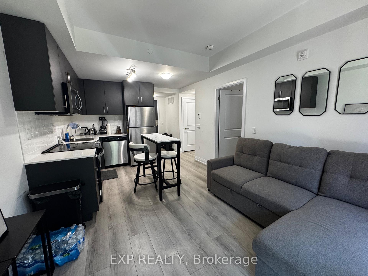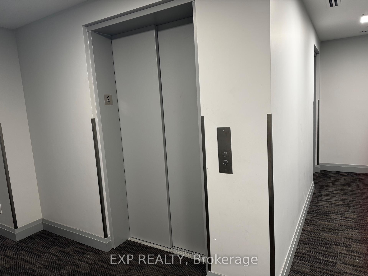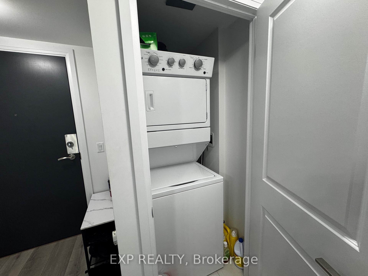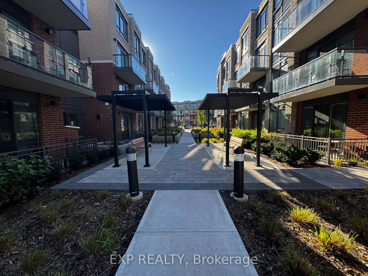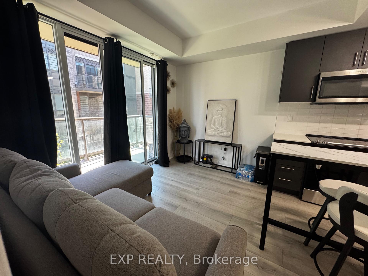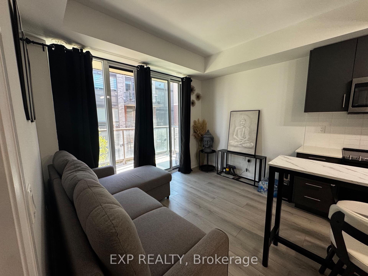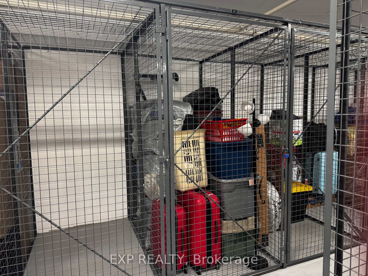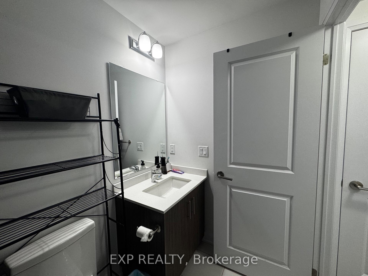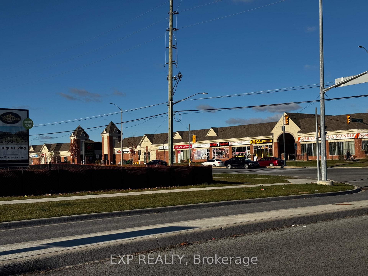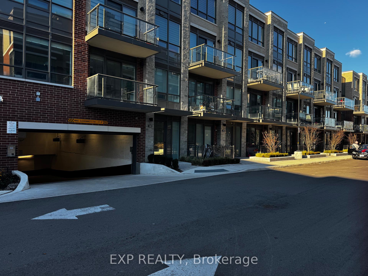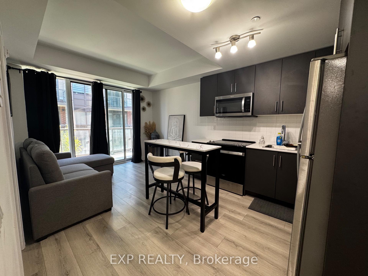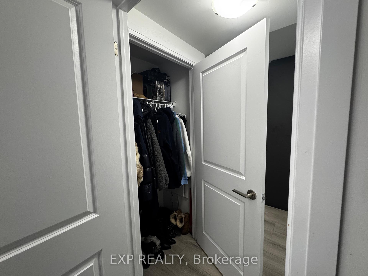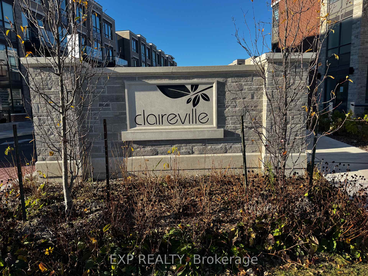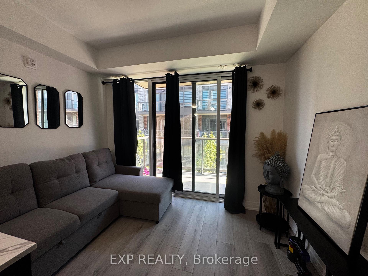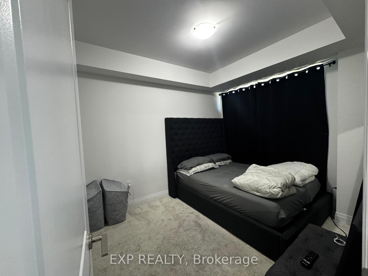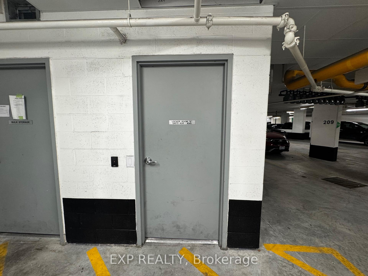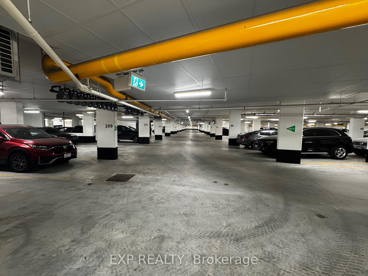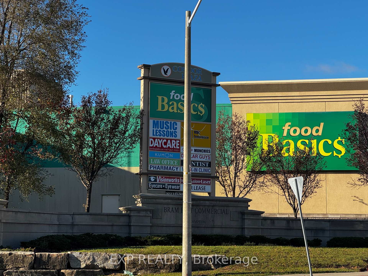$517,000
Available - For Sale
Listing ID: W12024633
85 Attmar Driv , Brampton, L6P 0Y6, Peel
| NEW BUILDING / TWO PARKING SPOTS / FRESHLY PAINTED!!! This Charming New One Bed Condo Is Part Of The Popular Claireville Community And Offers A Modern Living Experience Crafted By Royal Pine Homes, Bordering Vaughan. This Spacious One Bedroom Is Only 1 Year Old Features A Luxurious 4 Piece Bathroom With Premium Collection Finishes That Include Sleek Quartz Countertops, A Stylish Backsplash, And Upgraded Plank Laminate Flooring. The Unit Has Been Freshly Painted, Has 2 Underground Parking Spots And A Convenient Locker Located On The Same Level! It Is Completely Move In Ready. The Location Is Ideal, With Easy Access To Major Highways, Making Commuting Between Brampton And Vaughan A Breeze. Additionally, It Is Situated Close To Top Rated Schools, 3 Minute Walk Crystalview Park, 9 Minute Walk to Minaker Park That Has A Basketball Court, Tennis Court, and Park For The Kids, 6 Minute Walk to Ebenezer Community Hall A Community Center With So Much to Offer, The Nearest Transit Stop Is a 2 Minute Walk, 3 Minute Drive to Food Basics, Wendys, Tim Hortons, BMO, Nail Salon & So Much More. This Is A Fantastic Opportunity For Anyone Seeking A Blend Of Comfort, Style, And Convenience In A Thriving Community. FIRST TIME HOMEBUYERS & INVESTORS THIS IS PERFECT! |
| Price | $517,000 |
| Taxes: | $0.00 |
| Occupancy by: | Tenant |
| Address: | 85 Attmar Driv , Brampton, L6P 0Y6, Peel |
| Postal Code: | L6P 0Y6 |
| Province/State: | Peel |
| Directions/Cross Streets: | Queen St & The Gore Rd |
| Level/Floor | Room | Length(ft) | Width(ft) | Descriptions | |
| Room 1 | Main | Kitchen | 16.99 | 10.82 | Combined w/Living |
| Room 2 | Main | Living Ro | 16.99 | 10.82 | Combined w/Kitchen |
| Room 3 | Main | Primary B | 11.74 | 9.15 |
| Washroom Type | No. of Pieces | Level |
| Washroom Type 1 | 4 | Main |
| Washroom Type 2 | 0 | |
| Washroom Type 3 | 0 | |
| Washroom Type 4 | 0 | |
| Washroom Type 5 | 0 | |
| Washroom Type 6 | 4 | Main |
| Washroom Type 7 | 0 | |
| Washroom Type 8 | 0 | |
| Washroom Type 9 | 0 | |
| Washroom Type 10 | 0 | |
| Washroom Type 11 | 4 | Main |
| Washroom Type 12 | 0 | |
| Washroom Type 13 | 0 | |
| Washroom Type 14 | 0 | |
| Washroom Type 15 | 0 |
| Total Area: | 0.00 |
| Approximatly Age: | 0-5 |
| Washrooms: | 1 |
| Heat Type: | Forced Air |
| Central Air Conditioning: | Central Air |
$
%
Years
This calculator is for demonstration purposes only. Always consult a professional
financial advisor before making personal financial decisions.
| Although the information displayed is believed to be accurate, no warranties or representations are made of any kind. |
| EXP REALTY |
|
|

Make My Nest
.
Dir:
647-567-0593
Bus:
905-454-1400
Fax:
905-454-1416
| Book Showing | Email a Friend |
Jump To:
At a Glance:
| Type: | Com - Condo Apartment |
| Area: | Peel |
| Municipality: | Brampton |
| Neighbourhood: | Bram East |
| Style: | Apartment |
| Approximate Age: | 0-5 |
| Maintenance Fee: | $214.25 |
| Beds: | 1 |
| Baths: | 1 |
| Fireplace: | N |
Locatin Map:
Payment Calculator:

