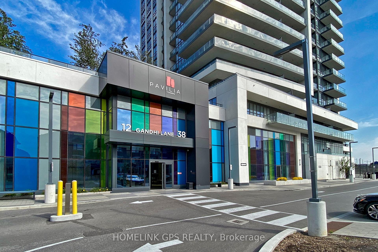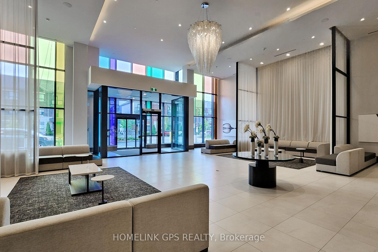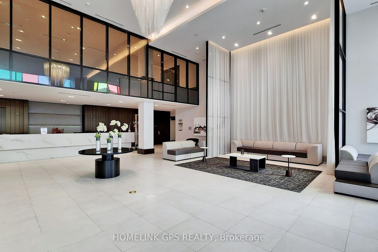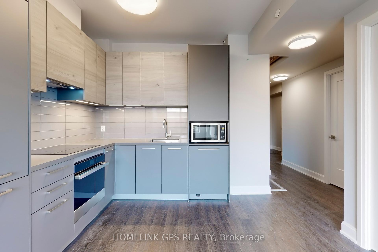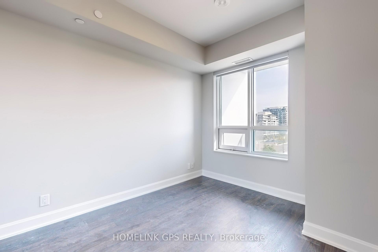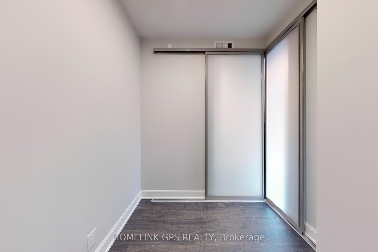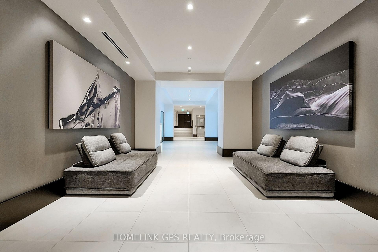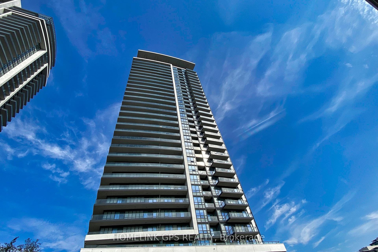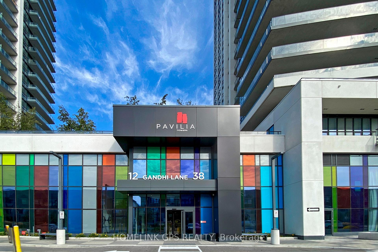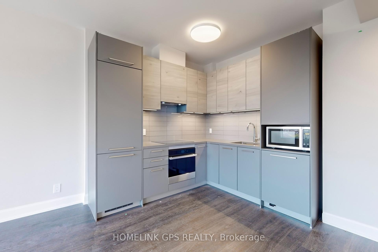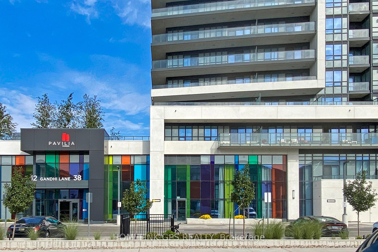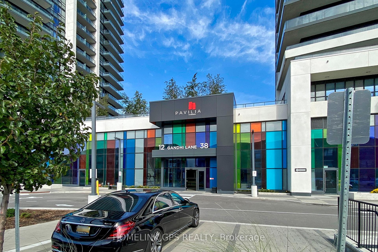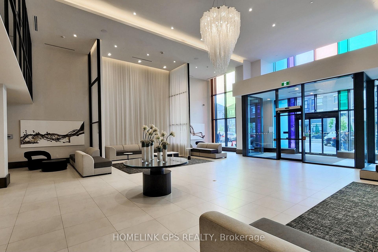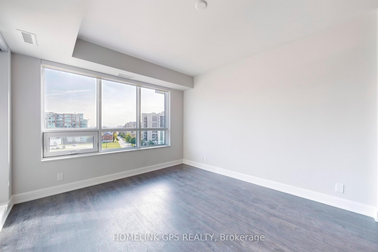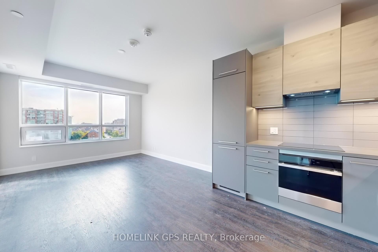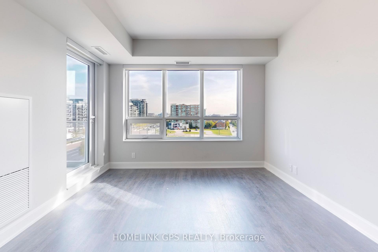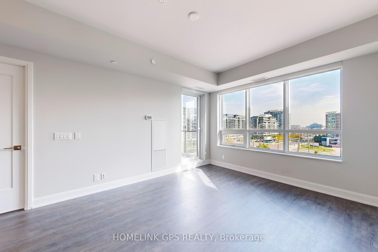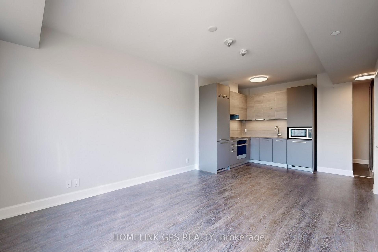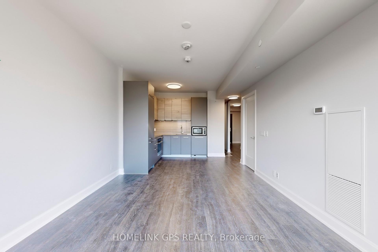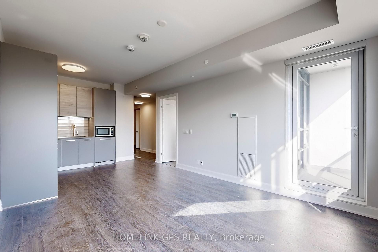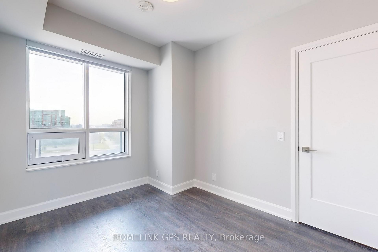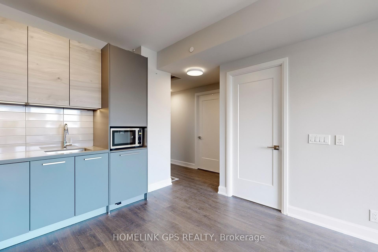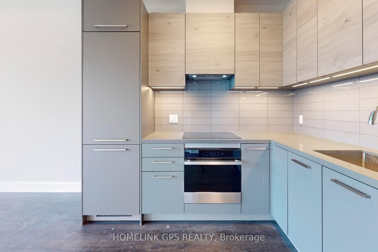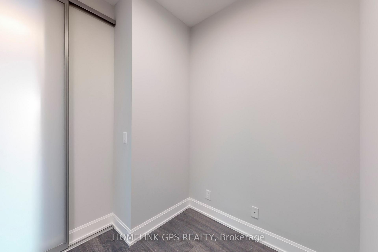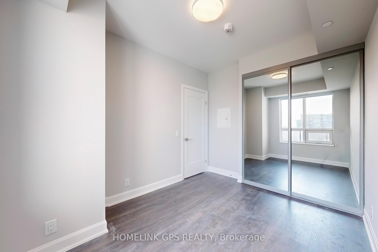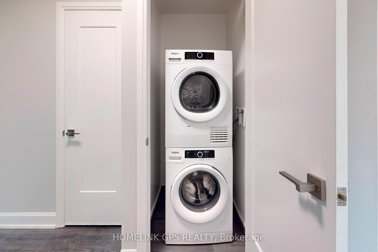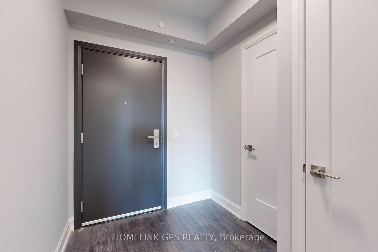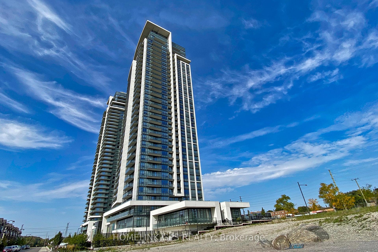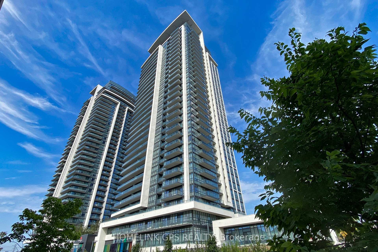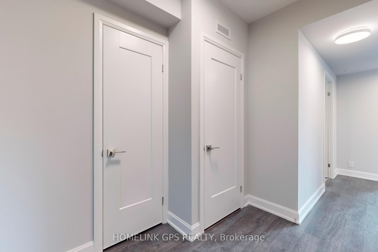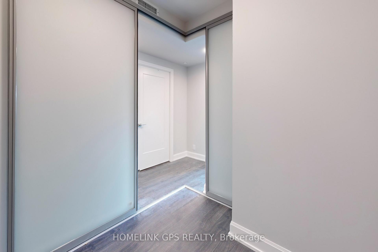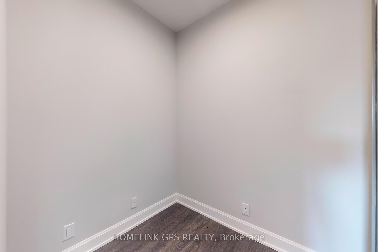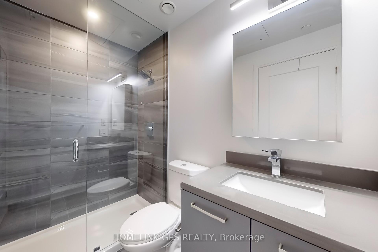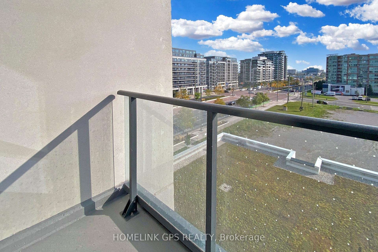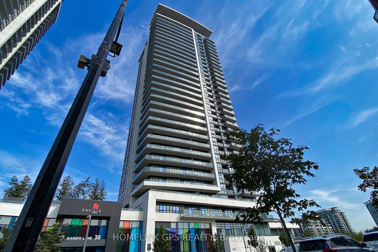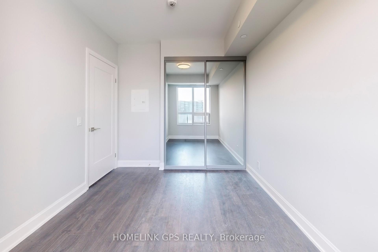$588,800
Available - For Sale
Listing ID: N12011800
38 Gandhi Lane , Unit 605, Markham, L3T 0G9, Ontario
| Must See. 1 YEAR Pavilia Tower 1BR+DEN luxury condo @ Central Location. Perfect Size Den with sliding doors can be use as second BR. Offer Top Ranking school Zone- St Robert CHS. One of the best Layout unit with throughout engineering hardwood floor , large windows , Private Style Balcony .9ft High ceiling,. Unobstructed Clean View . Minutes to Schools ,YRT, Parks, Restaurants, Go Station & Richmond Hill Centre Bus Station. Shopping Centre, Cineplex cinema Walmart, Canadian Tire, ETC .Quick AccessTo Hwy 404&407 Building Amenities Include: 24hour Concierge, GYM, , PartyRoom, Indoor Pool, parcel locker room. low maintenance fee .Free Rogers Internet. |
| Price | $588,800 |
| Taxes: | $2014.17 |
| Maintenance Fee: | 326.30 |
| Address: | 38 Gandhi Lane , Unit 605, Markham, L3T 0G9, Ontario |
| Province/State: | Ontario |
| Condo Corporation No | YRSCP |
| Level | 9 |
| Unit No | 05 |
| Directions/Cross Streets: | Leslie & Highway 7 |
| Rooms: | 5 |
| Rooms +: | 1 |
| Bedrooms: | 1 |
| Bedrooms +: | |
| Kitchens: | 1 |
| Family Room: | N |
| Basement: | None |
| Level/Floor | Room | Length(ft) | Width(ft) | Descriptions | |
| Room 1 | Main | Living | 37.06 | 37.39 | Combined W/Dining, W/O To Balcony |
| Room 2 | Main | Dining | 27.55 | 43.95 | Combined W/Living, Combined W/Kitchen |
| Room 3 | Main | Kitchen | 27.55 | 43.95 | B/I Appliances |
| Room 4 | Main | Prim Bdrm | 37.06 | 37.39 | Large Window |
| Room 5 | Main | Den | 20.99 | 17.71 | Sliding Doors |
| Washroom Type | No. of Pieces | Level |
| Washroom Type 1 | 3 | Main |
| Approximatly Age: | 0-5 |
| Property Type: | Condo Apt |
| Style: | Apartment |
| Exterior: | Concrete |
| Garage Type: | Underground |
| Garage(/Parking)Space: | 1.00 |
| Drive Parking Spaces: | 1 |
| Park #1 | |
| Parking Type: | Owned |
| Legal Description: | P4 |
| Exposure: | Se |
| Balcony: | Open |
| Locker: | Owned |
| Pet Permited: | N |
| Approximatly Age: | 0-5 |
| Approximatly Square Footage: | 600-699 |
| Building Amenities: | Concierge, Guest Suites, Gym, Indoor Pool, Party/Meeting Room, Visitor Parking |
| Property Features: | Clear View, Park, Place Of Worship, Public Transit, School |
| Maintenance: | 326.30 |
| Common Elements Included: | Y |
| Heat Included: | Y |
| Parking Included: | Y |
| Building Insurance Included: | Y |
| Fireplace/Stove: | N |
| Heat Source: | Gas |
| Heat Type: | Forced Air |
| Central Air Conditioning: | Central Air |
| Central Vac: | N |
$
%
Years
This calculator is for demonstration purposes only. Always consult a professional
financial advisor before making personal financial decisions.
| Although the information displayed is believed to be accurate, no warranties or representations are made of any kind. |
| HOMELINK GPS REALTY |
|
|

Make My Nest
.
Dir:
647-567-0593
Bus:
905-454-1400
Fax:
905-454-1416
| Book Showing | Email a Friend |
Jump To:
At a Glance:
| Type: | Condo - Condo Apt |
| Area: | York |
| Municipality: | Markham |
| Neighbourhood: | Commerce Valley |
| Style: | Apartment |
| Approximate Age: | 0-5 |
| Tax: | $2,014.17 |
| Maintenance Fee: | $326.3 |
| Beds: | 1 |
| Baths: | 1 |
| Garage: | 1 |
| Fireplace: | N |
Locatin Map:
Payment Calculator:

