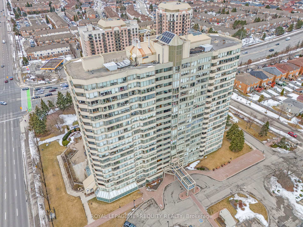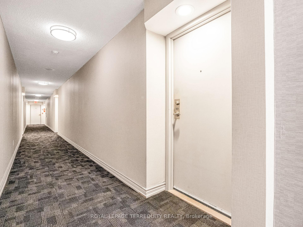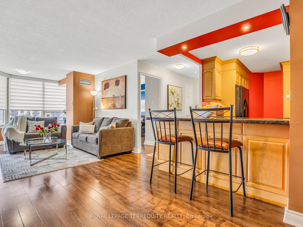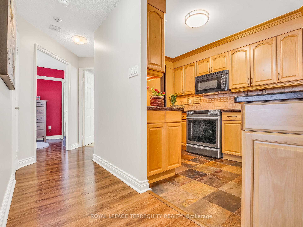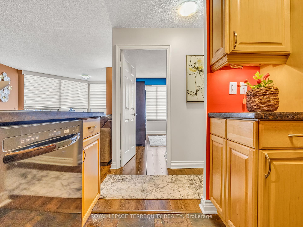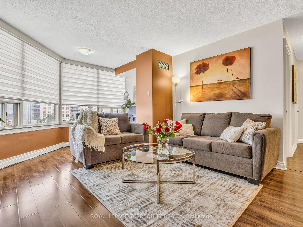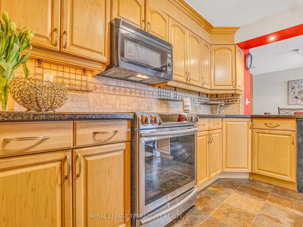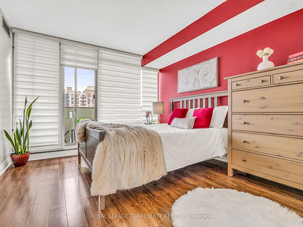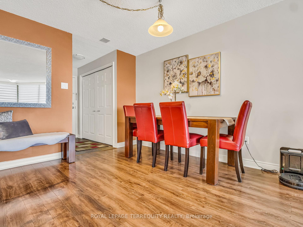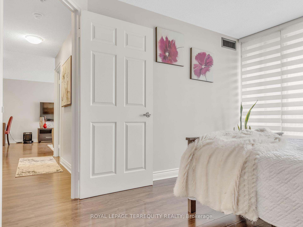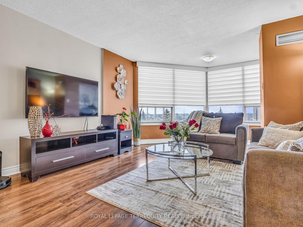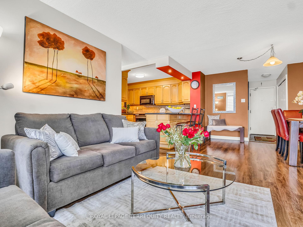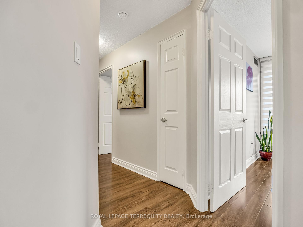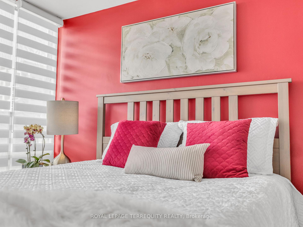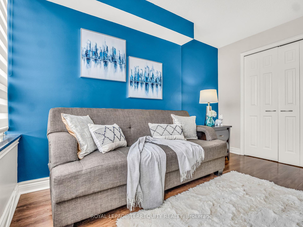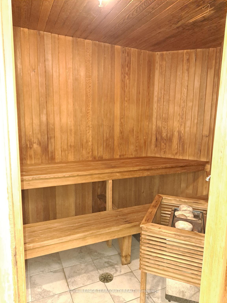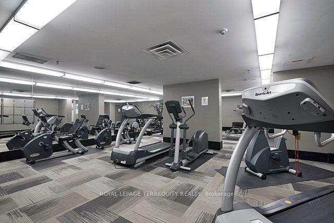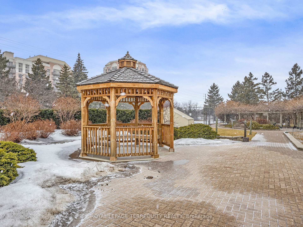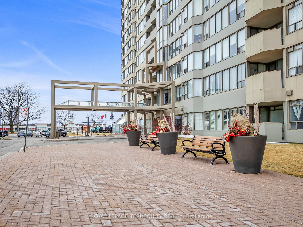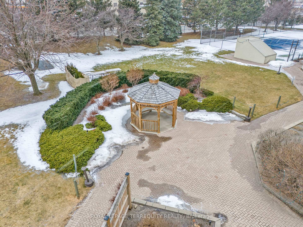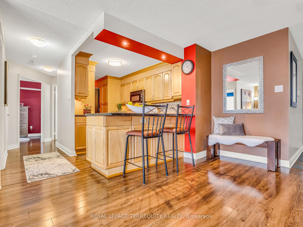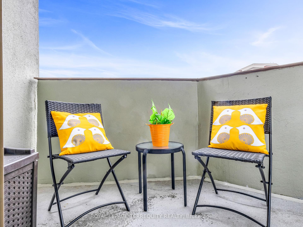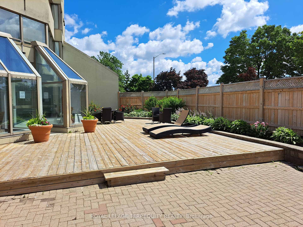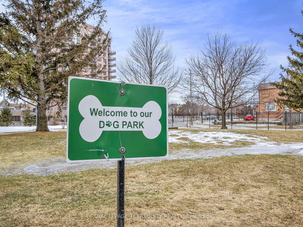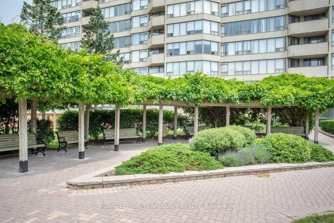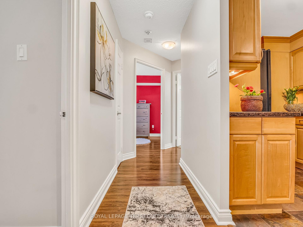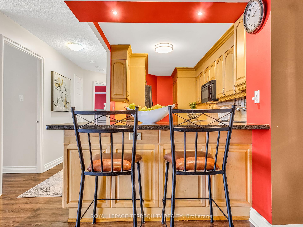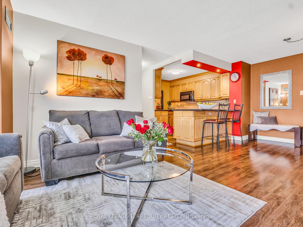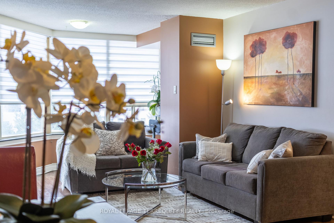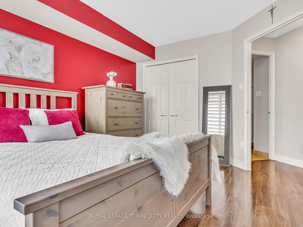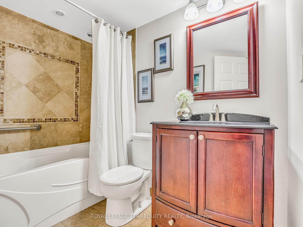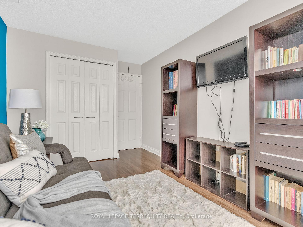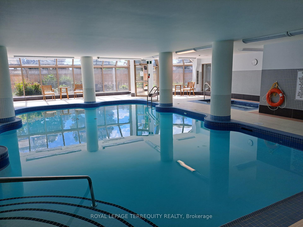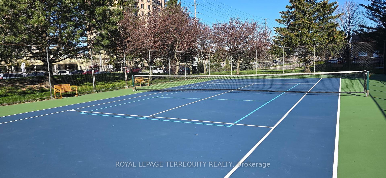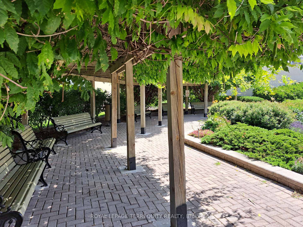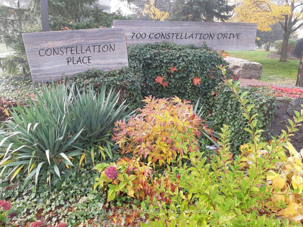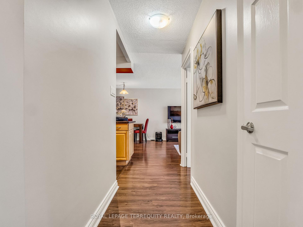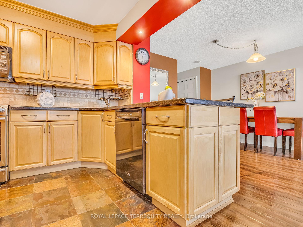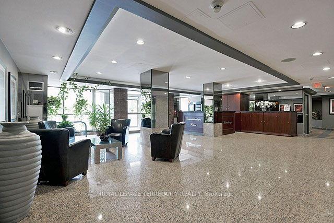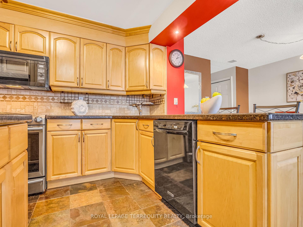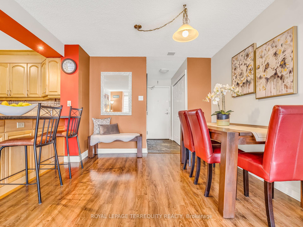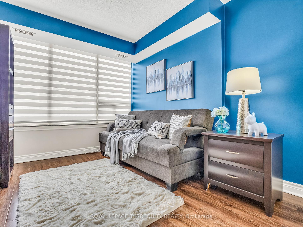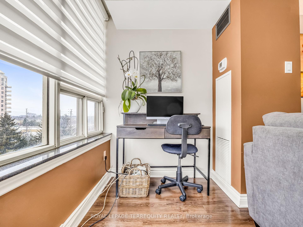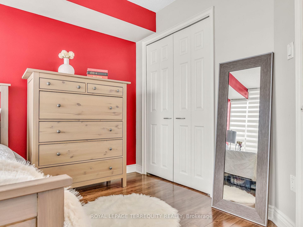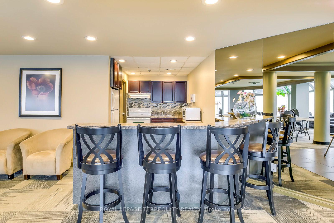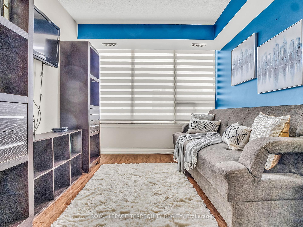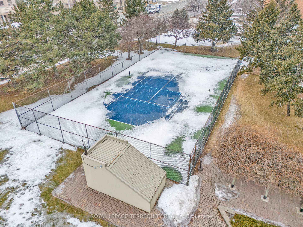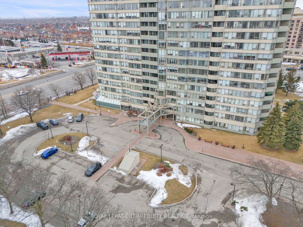$595,000
Available - For Sale
Listing ID: W12007911
700 Constellation Driv , Mississauga, L5R 3G8, Peel
| Welcome to this stunning 2-bed condo in one of Mississauga's most coveted neighbourhoods. With a desirable SW exposure, you'll enjoy natural light and unobstructed views from every room. The modern kitchen features granite countertops, stylish backsplash, and pot lights. Slate stone flooring adds sophistication and durability, while sleek cabinetry provides ample storage. The breakfast bar connects to the open-concept layout, including a dining area and bright living room, perfect for entertaining. This home offers comfort and elegance with large windows and a solarium for relaxation or a home office. Laminate flooring enhances the modern look. Move in and enjoy the perfect lifestyle this home offers. Two spacious bedrooms, including a primary bedroom with a walk-out to a private balcony for morning coffee. The 4-pc bath includes a vanity with a built-in medicine cabinet and modern tile with insert design in the shower. The laundry closet off the kitchen features a stackable washer and dryer for convenience. Located in a well-maintained building, this condo is perfect for professionals and families. With all-inclusive maintenance fees covering building insurance, cable, hydro, heat, and water, you can enjoy worry-free living with fixed costs. Includes one underground parking spot. Amenities include an indoor pool, hot tub, sauna, squash & tennis courts (with pickleball lines), guest suite, party room, fitness room, bike storage ($25), visitor parking, and 24hr security. BBQ, patio, and gazebo offer year-round gathering space. Ideally located near Highway 403, 407 & 401, and walking distance to shopping, groceries, and public transit. Close to Heartland Centre and Square One. Whether you want to relax or stay active, this condo offers everything for a comfortable lifestyle. You will not be disappointed by this remarkable property that offers the perfect combination of comfort, convenience, and modern living in one of Mississauga's most sought-after locations. |
| Price | $595,000 |
| Taxes: | $2186.75 |
| Occupancy: | Owner |
| Address: | 700 Constellation Driv , Mississauga, L5R 3G8, Peel |
| Postal Code: | L5R 3G8 |
| Province/State: | Peel |
| Directions/Cross Streets: | Eglinton Ave W/Mavis Rd |
| Level/Floor | Room | Length(ft) | Width(ft) | Descriptions | |
| Room 1 | Flat | Living Ro | 20.01 | 12.2 | Laminate, Open Concept, Window |
| Room 2 | Flat | Dining Ro | 12.2 | 20.01 | Laminate, Combined w/Living, Open Concept |
| Room 3 | Flat | Kitchen | 14.6 | 8.07 | Stone Floor, Granite Counters, Pot Lights |
| Room 4 | Flat | Office | 10.5 | 4.59 | Laminate, Open Concept, South View |
| Room 5 | Flat | Primary B | 12.37 | 10.17 | Laminate, Closet, W/O To Balcony |
| Room 6 | Flat | Bedroom 2 | 11.48 | 8.86 | Laminate, Closet, Window |
| Washroom Type | No. of Pieces | Level |
| Washroom Type 1 | 4 | Flat |
| Washroom Type 2 | 4 | Flat |
| Washroom Type 3 | 0 | |
| Washroom Type 4 | 0 | |
| Washroom Type 5 | 0 | |
| Washroom Type 6 | 0 | |
| Washroom Type 7 | 4 | Flat |
| Washroom Type 8 | 0 | |
| Washroom Type 9 | 0 | |
| Washroom Type 10 | 0 | |
| Washroom Type 11 | 0 |
| Total Area: | 0.00 |
| Sprinklers: | Conc |
| Washrooms: | 1 |
| Heat Type: | Fan Coil |
| Central Air Conditioning: | Central Air |
$
%
Years
This calculator is for demonstration purposes only. Always consult a professional
financial advisor before making personal financial decisions.
| Although the information displayed is believed to be accurate, no warranties or representations are made of any kind. |
| ROYAL LEPAGE TERREQUITY REALTY |
|
|

Make My Nest
.
Dir:
647-567-0593
Bus:
905-454-1400
Fax:
905-454-1416
| Virtual Tour | Book Showing | Email a Friend |
Jump To:
At a Glance:
| Type: | Com - Condo Apartment |
| Area: | Peel |
| Municipality: | Mississauga |
| Neighbourhood: | Hurontario |
| Style: | Apartment |
| Tax: | $2,186.75 |
| Maintenance Fee: | $901.66 |
| Beds: | 2 |
| Baths: | 1 |
| Garage: | 1 |
| Fireplace: | N |
Locatin Map:
Payment Calculator:

