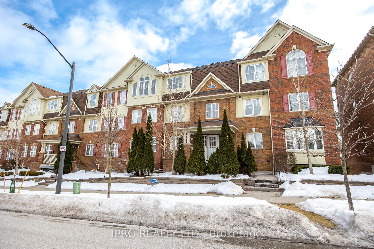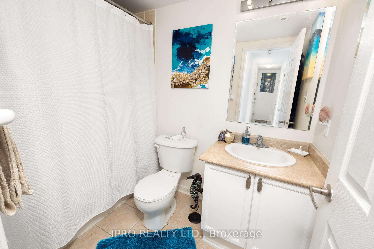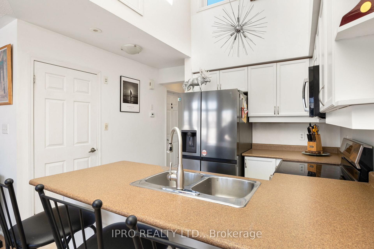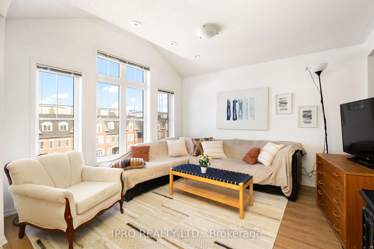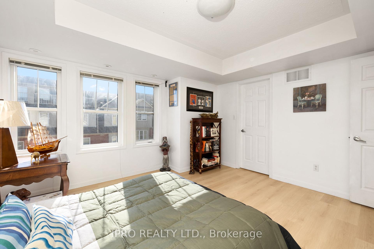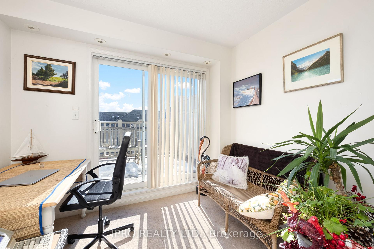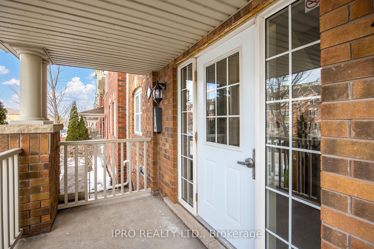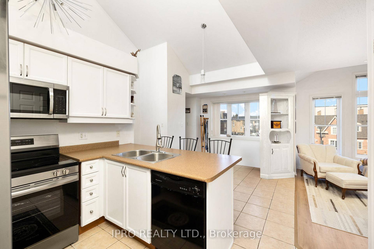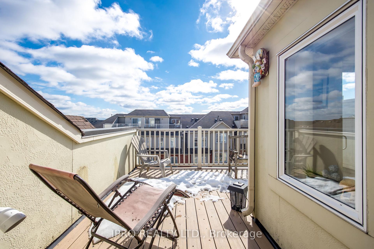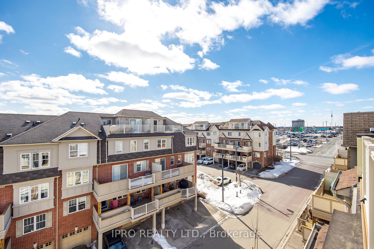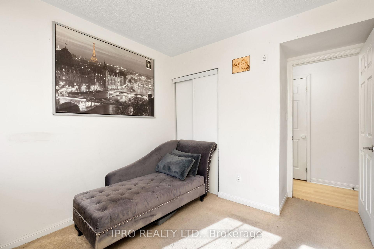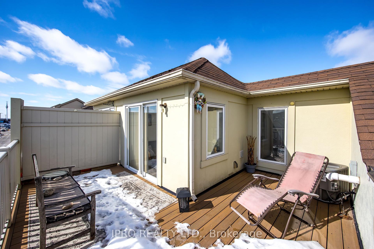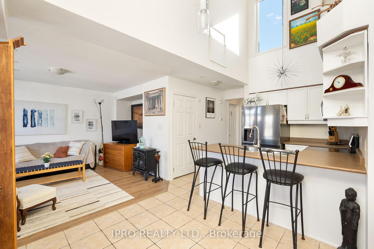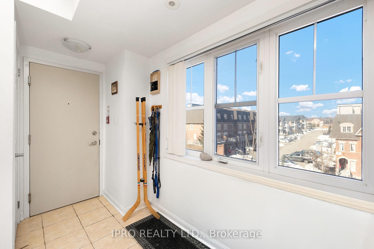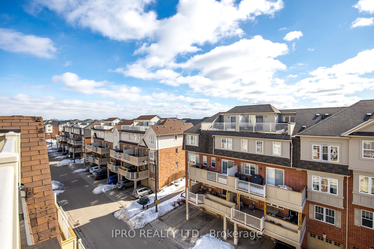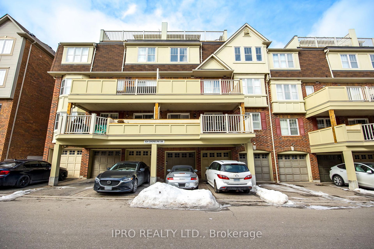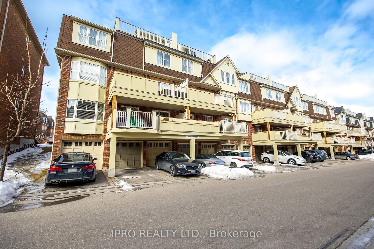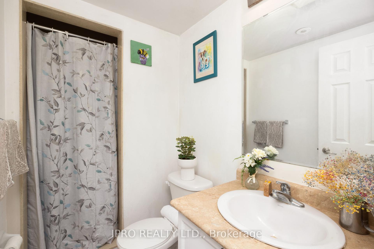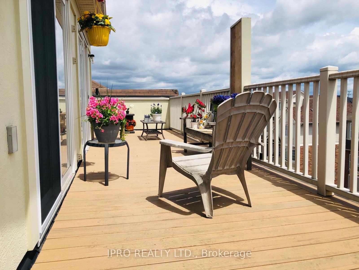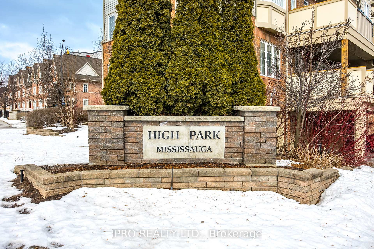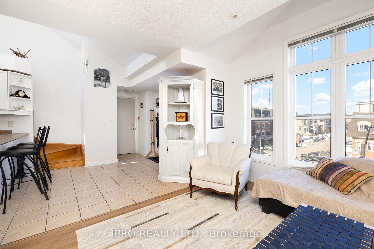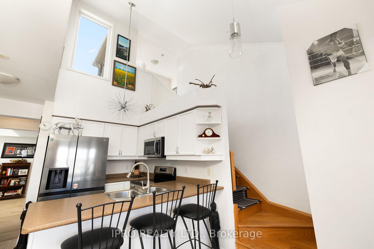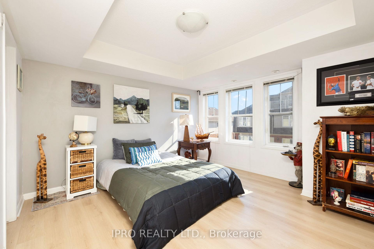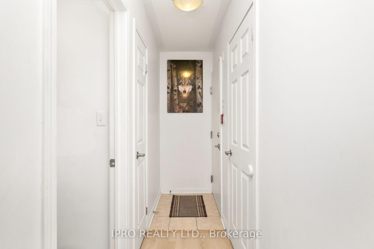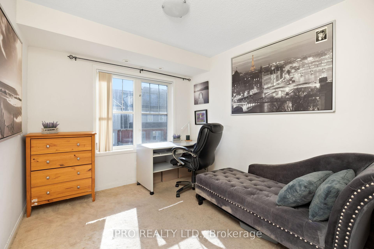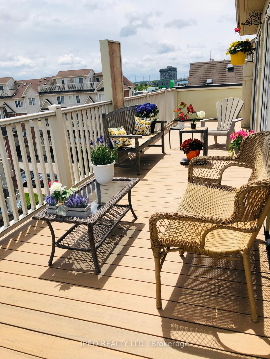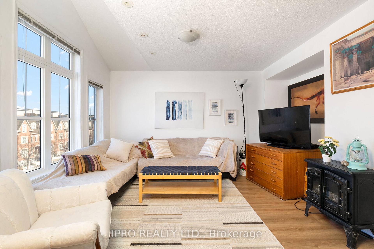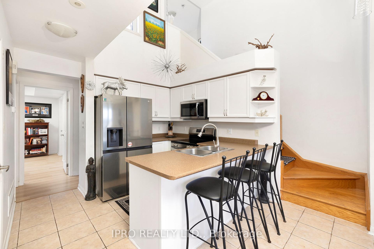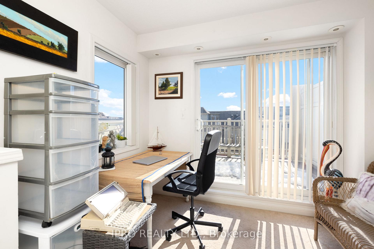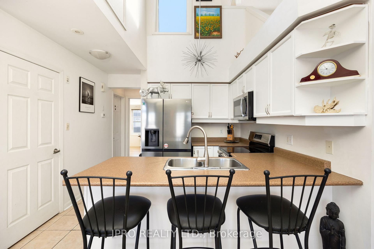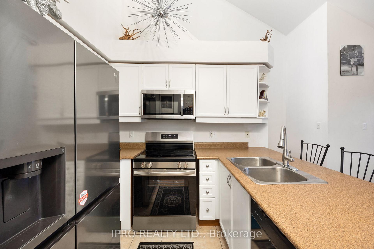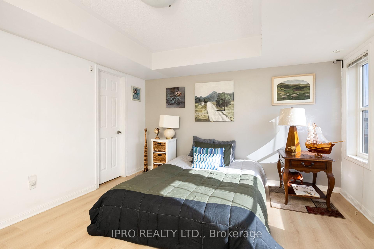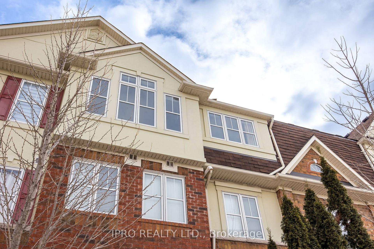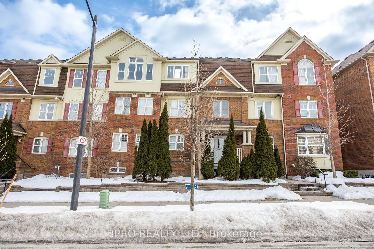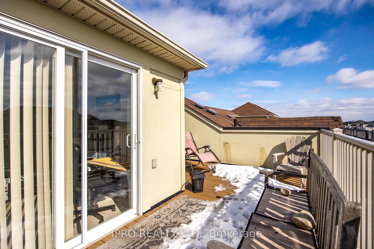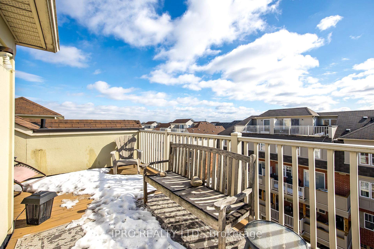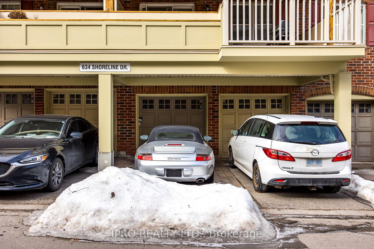$695,000
Available - For Sale
Listing ID: W12003437
634 Shoreline Driv , Mississauga, L5B 0A7, Peel
| Conveniently Located in Family and Pet Friendly High Park Mississauga Community. This two Level, 2+1 Loft Style Unit Boasts A Convenient Open Layout With Great Exposure To Natural Light With Large Windows, A Rare 18 Ft Cathedral Ceiling, Freshly Painted Throughout, Newly Updated Flooring And Kitchen Appliances. Comfort Living With Practical Access To Upper Level Bright Den Suited For a Home Office Or Guest Room Leading To A Spacious Private Rooftop Terrace With A Panoramic View to Enjoy Your Morning Yoga and Coffee Or Host a BBQ For Guests. Just Minutes Walk To All Of Your Shopping Needs; Shoppers, Loblaws, Mcds & CdnTire, Home Depot, Schools, Banks, Hospitals, Go Station And A Fast Link To QEW 403 & 401 This Is Comfort Living At It's Best With Easy Access To 2 Parking With Garage And 15hr Street Parking. Don't Miss It At This Value! |
| Price | $695,000 |
| Taxes: | $3578.00 |
| Assessment Year: | 2024 |
| Occupancy: | Owner |
| Address: | 634 Shoreline Driv , Mississauga, L5B 0A7, Peel |
| Postal Code: | L5B 0A7 |
| Province/State: | Peel |
| Directions/Cross Streets: | Mavis/Dundas |
| Washroom Type | No. of Pieces | Level |
| Washroom Type 1 | 4 | Main |
| Washroom Type 2 | 3 | Main |
| Washroom Type 3 | 4 | Main |
| Washroom Type 4 | 3 | Main |
| Washroom Type 5 | 0 | |
| Washroom Type 6 | 0 | |
| Washroom Type 7 | 0 | |
| Washroom Type 8 | 4 | Main |
| Washroom Type 9 | 3 | Main |
| Washroom Type 10 | 0 | |
| Washroom Type 11 | 0 | |
| Washroom Type 12 | 0 | |
| Washroom Type 13 | 4 | Main |
| Washroom Type 14 | 3 | Main |
| Washroom Type 15 | 0 | |
| Washroom Type 16 | 0 | |
| Washroom Type 17 | 0 | |
| Washroom Type 18 | 4 | Main |
| Washroom Type 19 | 3 | Main |
| Washroom Type 20 | 0 | |
| Washroom Type 21 | 0 | |
| Washroom Type 22 | 0 |
| Total Area: | 0.00 |
| Washrooms: | 2 |
| Heat Type: | Forced Air |
| Central Air Conditioning: | Central Air |
$
%
Years
This calculator is for demonstration purposes only. Always consult a professional
financial advisor before making personal financial decisions.
| Although the information displayed is believed to be accurate, no warranties or representations are made of any kind. |
| IPRO REALTY LTD. |
|
|

Make My Nest
.
Dir:
647-567-0593
Bus:
905-454-1400
Fax:
905-454-1416
| Book Showing | Email a Friend |
Jump To:
At a Glance:
| Type: | Com - Condo Apartment |
| Area: | Peel |
| Municipality: | Mississauga |
| Neighbourhood: | Cooksville |
| Style: | Stacked Townhous |
| Tax: | $3,578 |
| Maintenance Fee: | $410 |
| Beds: | 2+1 |
| Baths: | 2 |
| Garage: | 1 |
| Fireplace: | N |
Locatin Map:
Payment Calculator:

