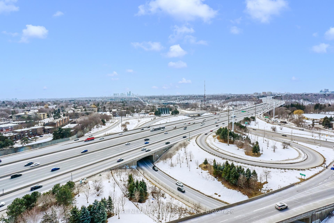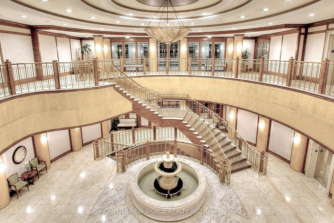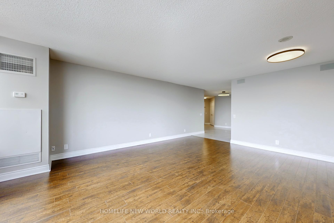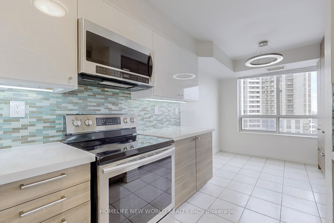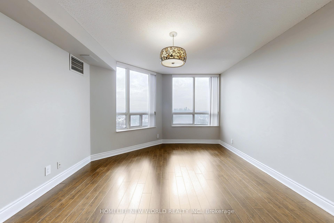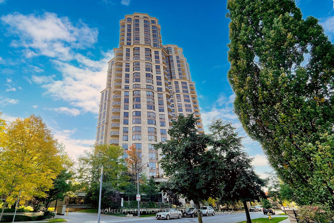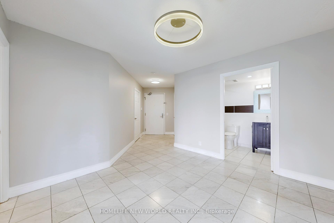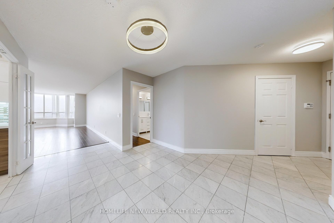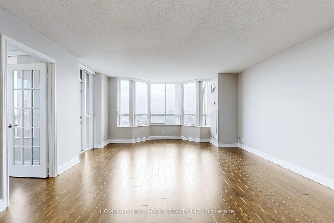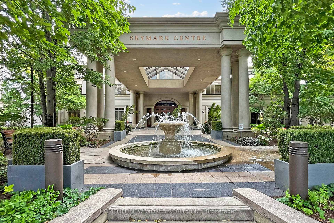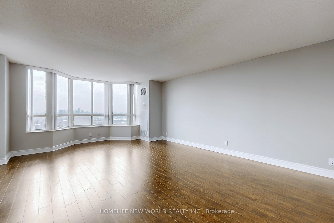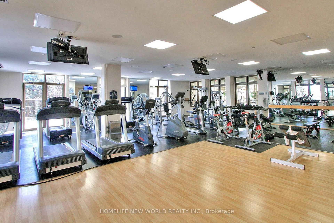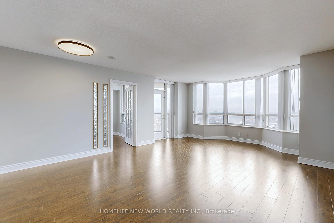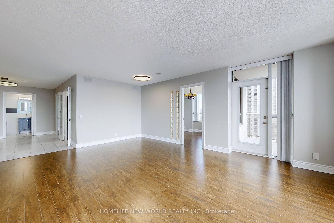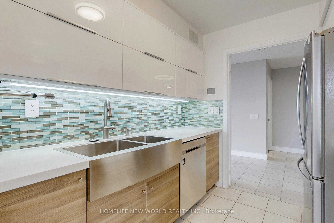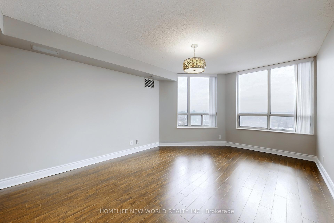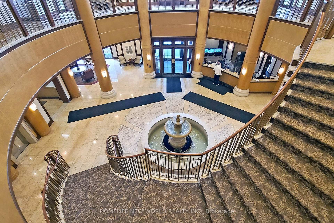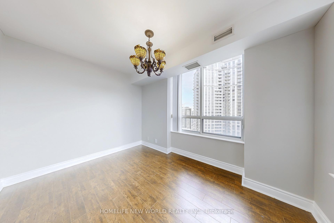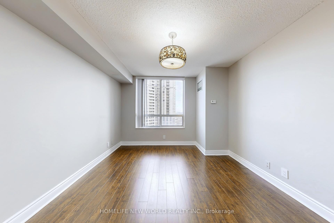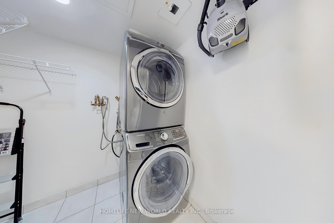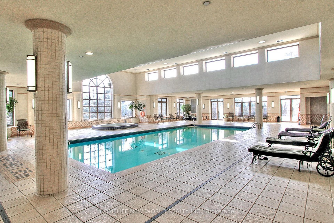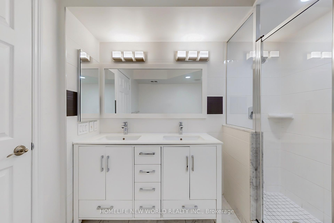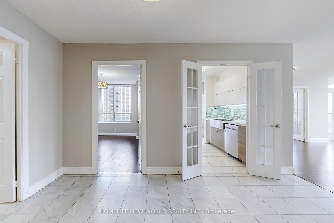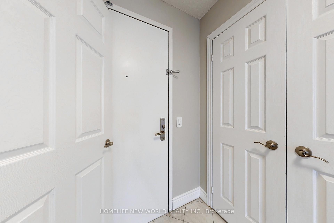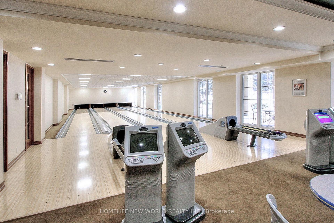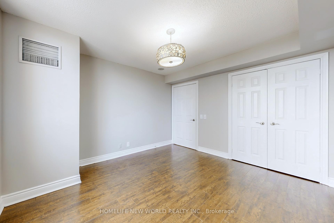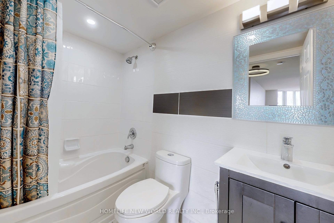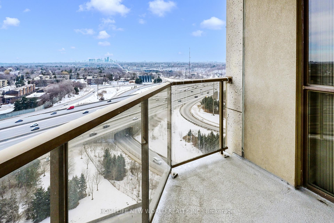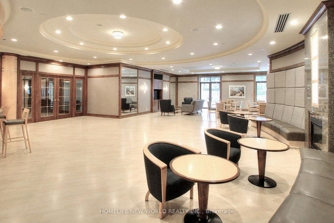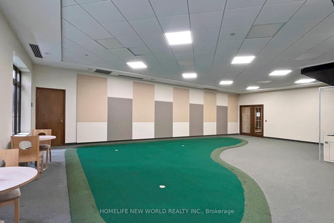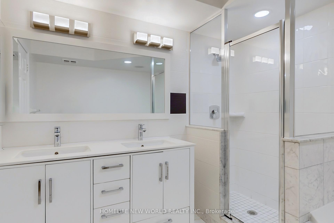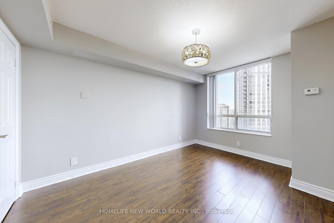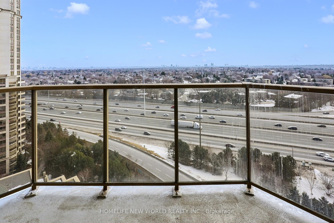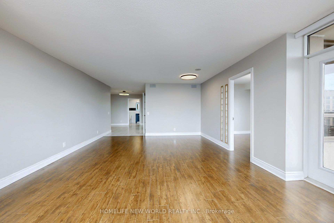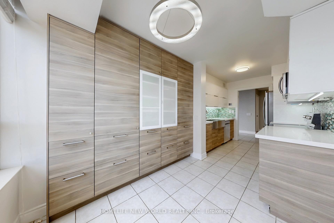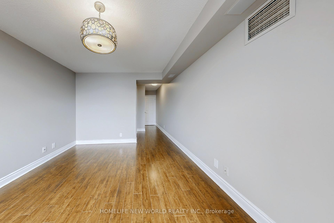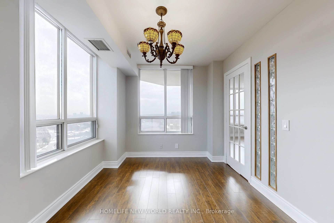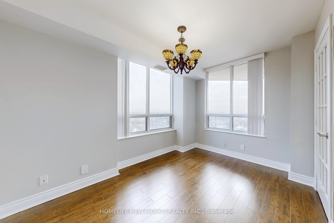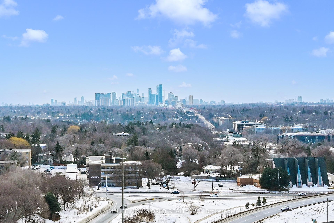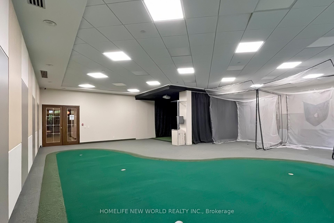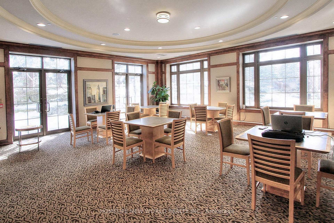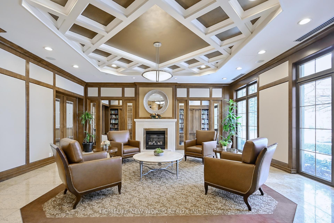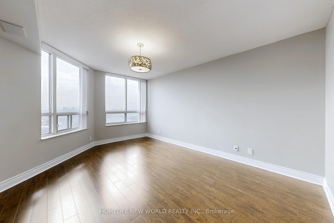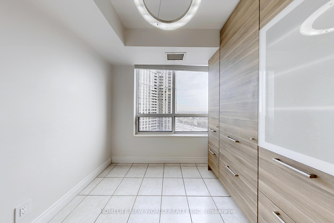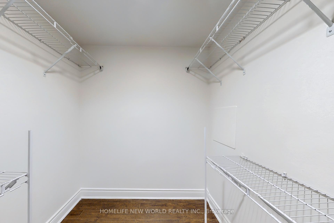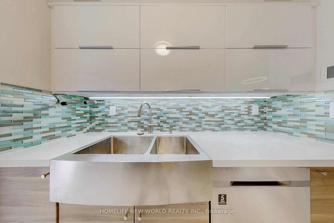$1,099,000
Available - For Sale
Listing ID: C11998295
78 Harrison Garden Boul , Toronto, M2N 7E2, Toronto
| Luxury Tridel-Built Condominium in Prime North York (Yonge/Sheppard)! Rarely available, this expansive 1,511 sq. ft. unit is one of the largest in the building, offering abundant natural light and premium upgrades. The spacious living room opens to a balcony with breathtaking, unobstructed southeast views.The gourmet kitchen boasts ample storage, stylish backsplashes, stainless steel appliances, and a cozy breakfast area. Featuring 3 bedrooms and 2 bathrooms, the primary suite impresses with a 5-piece ensuite and a generous walk-in closet. The laundry area includes a front-load washer/dryer with a rough-in for an additional washer. Enjoy built-in ceiling speakers and two owned heat pumps for added comfort. Unparalleled Five-Star Amenities: 24-hour concierge, indoor swimming pool, golf simulator, bowling, gym, tennis courts, games room, and guest suites. Exceptional Location: Minutes to Highway 401, top-rated schools, TTC, restaurants, and community centers. Don't miss this rare opportunity! |
| Price | $1,099,000 |
| Taxes: | $4663.68 |
| Occupancy: | Vacant |
| Address: | 78 Harrison Garden Boul , Toronto, M2N 7E2, Toronto |
| Postal Code: | M2N 7E2 |
| Province/State: | Toronto |
| Directions/Cross Streets: | Yonge/Sheppard |
| Level/Floor | Room | Length(ft) | Width(ft) | Descriptions | |
| Room 1 | Flat | Living | 20.01 | 14.99 | W/O To Balcony, Hardwood Floor, Bay Window |
| Room 2 | Flat | Living Ro | 20.01 | 14.99 | W/O To Balcony, Hardwood Floor, Bay Window |
| Room 3 | Flat | Dining Ro | 20.01 | 14.99 | Combined w/Living, Hardwood Floor, Open Concept |
| Room 4 | Flat | Kitchen | 17.74 | 8 | Granite Floor, Stainless Steel Appl, Breakfast Area |
| Room 5 | Flat | Primary B | 15.74 | 11.48 | Hardwood Floor, Walk-In Closet(s), 5 Pc Ensuite |
| Room 6 | Flat | Bedroom 2 | 12.99 | 10.99 | Hardwood Floor, Large Window, Large Closet |
| Room 7 | Flat | Bedroom 3 | 12.46 | 8.99 | Hardwood Floor, Large Window |
| Room 8 | Flat | Foyer | 10.23 | 10.23 | Granite Floor, Open Concept, Combined w/Laundry |
| Washroom Type | No. of Pieces | Level |
| Washroom Type 1 | 5 | Flat |
| Washroom Type 2 | 4 | Flat |
| Washroom Type 3 | 5 | Flat |
| Washroom Type 4 | 4 | Flat |
| Washroom Type 5 | 0 | |
| Washroom Type 6 | 0 | |
| Washroom Type 7 | 0 |
| Total Area: | 0.00 |
| Washrooms: | 2 |
| Heat Type: | Forced Air |
| Central Air Conditioning: | Central Air |
| Elevator Lift: | True |
$
%
Years
This calculator is for demonstration purposes only. Always consult a professional
financial advisor before making personal financial decisions.
| Although the information displayed is believed to be accurate, no warranties or representations are made of any kind. |
| HOMELIFE NEW WORLD REALTY INC. |
|
|

Make My Nest
.
Dir:
647-567-0593
Bus:
905-454-1400
Fax:
905-454-1416
| Virtual Tour | Book Showing | Email a Friend |
Jump To:
At a Glance:
| Type: | Com - Condo Apartment |
| Area: | Toronto |
| Municipality: | Toronto C14 |
| Neighbourhood: | Willowdale East |
| Style: | Apartment |
| Tax: | $4,663.68 |
| Maintenance Fee: | $1,384.78 |
| Beds: | 3 |
| Baths: | 2 |
| Garage: | 2 |
| Fireplace: | N |
Locatin Map:
Payment Calculator:

