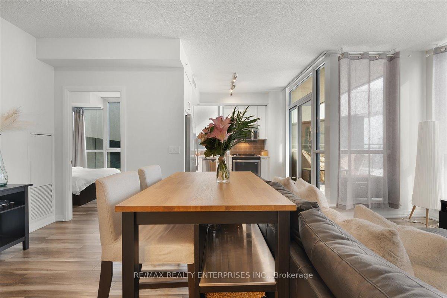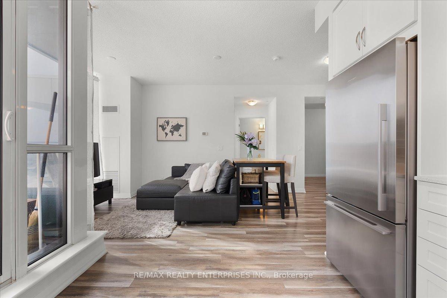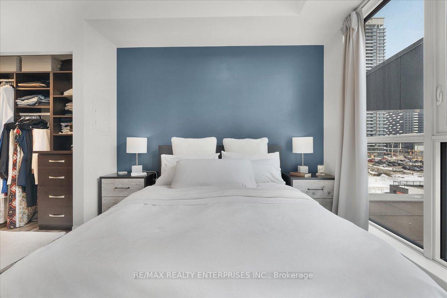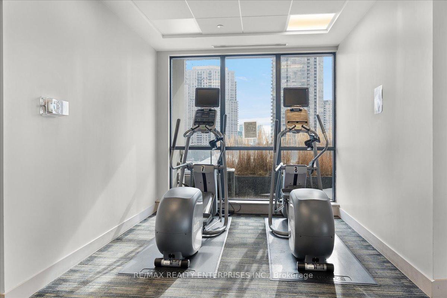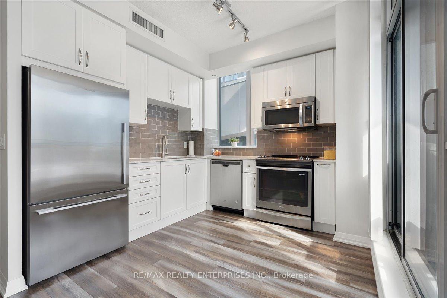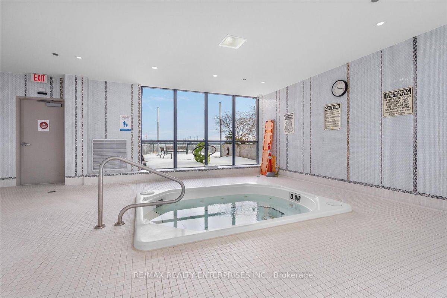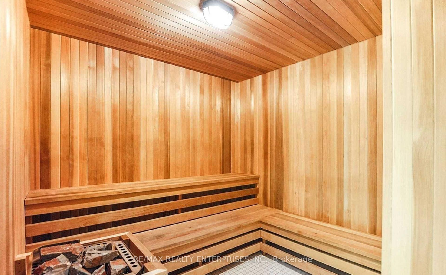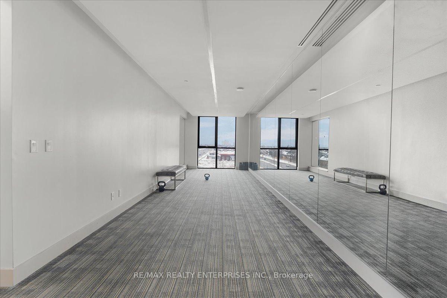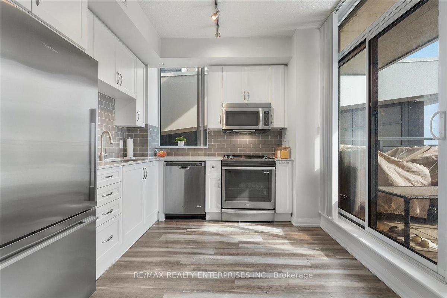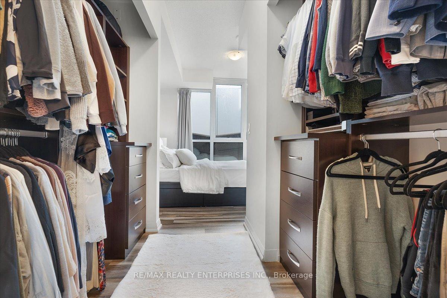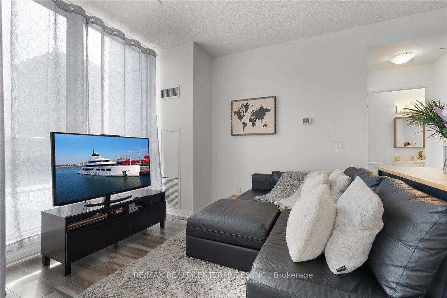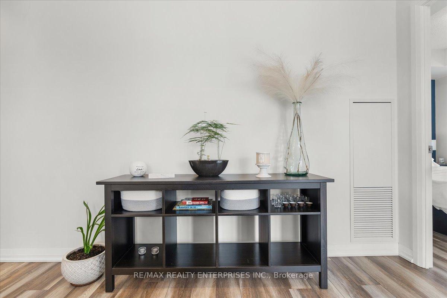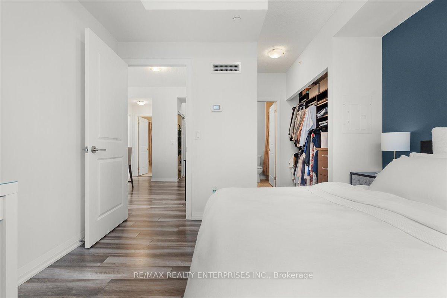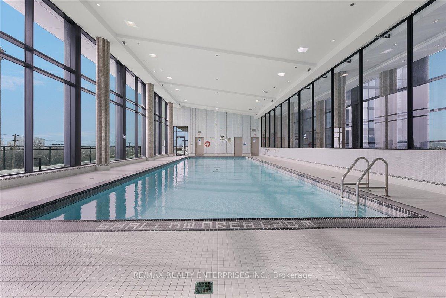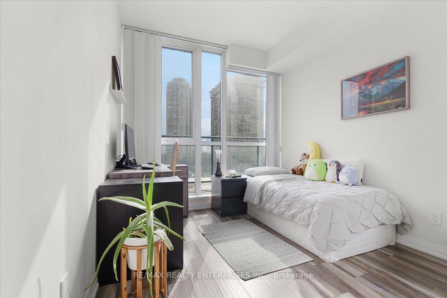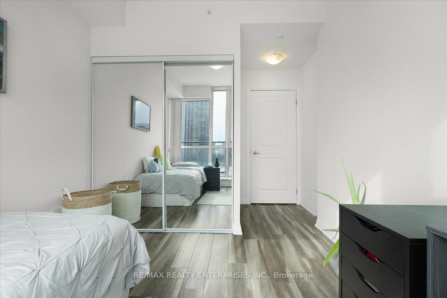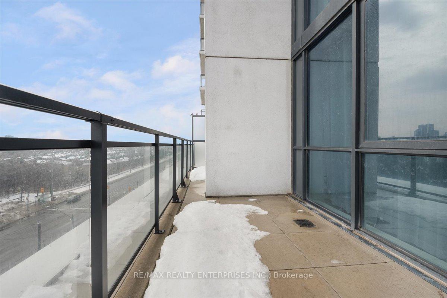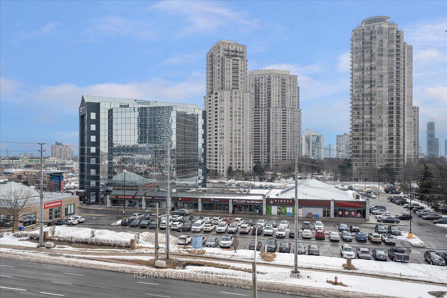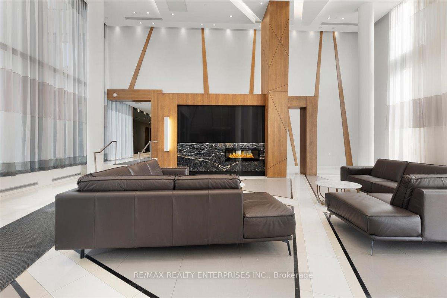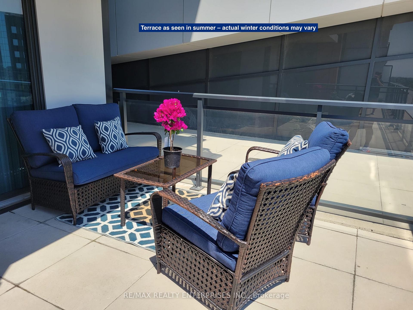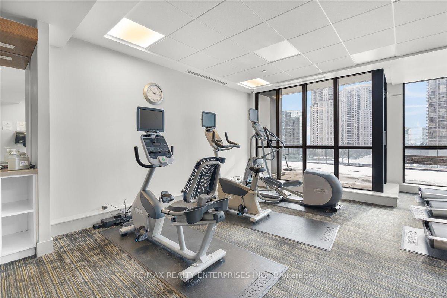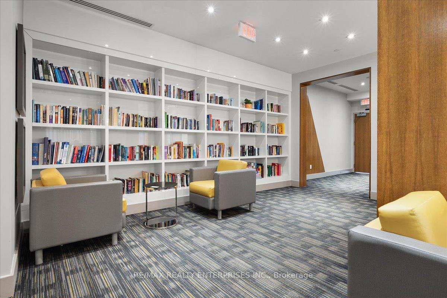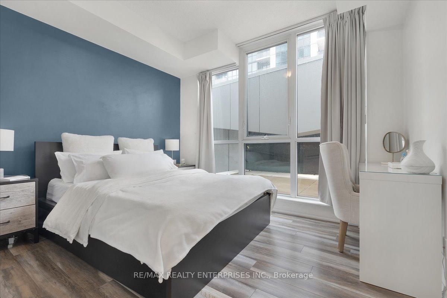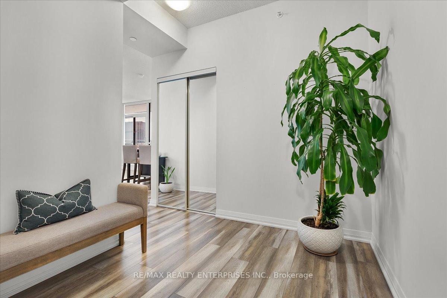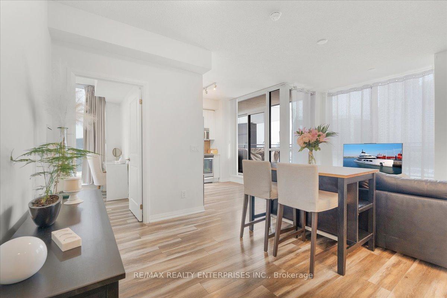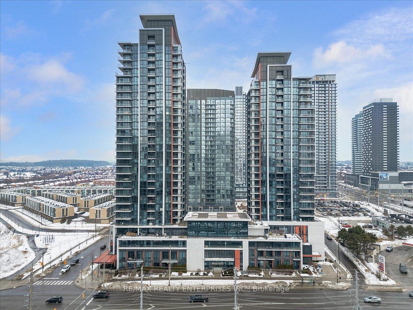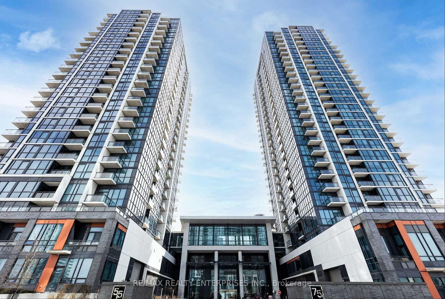$650,000
Available - For Sale
Listing ID: W11991203
75 Eglinton Aven West , Mississauga, L5R 0E5, Peel
| A 277 Sq Ft Private Terrace your thing? Experience the pinnacle of urban living at Crystal Towers Pinnacle Uptown - a home where every detail is crafted to elevate your lifestyle. Picture yourself starting your day with a steaming cup of coffee on your own private expansive 227 sq ft terrace, or enjoy the fireworks at Celebration Square and Port Credit on Canada Day & New Years Eve. This premium corner suite, boasting soaring 9-ft ceilings, offers a rare 890 sq ft of modern elegance with two generously sized, split bedrooms and two full baths, complete with sleek quartz kitchen countertops designed for the contemporary buyer. The open-concept layout is designed for comfort and functionality, featuring sleek quartz countertops, engineered hardwood flooring throughout, soft-close kitchen cabinetry, and a brand-new AI-powered washer & dryer. The primary suite boasts a custom-designed reach-in closet, while the second bedroom includes custom storage drawers for added organization.Luxury Amenities: Enjoy a fully equipped gym, an indoor pool with whirlpool & saunas, a theater room, library/study lounge, a party room with a pool table & BBQ terrace, a business center, and a 24-hour concierge. Guest suite and ample visitor parking are also available.Prime Location: Situated in Central Mississauga, this home is steps from Square One, grocery stores, restaurants, and cafés, with easy access to Highways 401, 403 & 410. Walking distance to top-rated elementary & secondary schools and adjacent to protected green space with scenic walking trails, basketball & tennis courts.Located in the heart of Mississauga just minutes from Square One Shopping Centre, highway 403,401, the QEW, and multiple transit hubs. Don't miss your chance to secure a home that not onlymeets your needs but also inspires your daily life. Schedule your exclusive private tour today! |
| Price | $650,000 |
| Taxes: | $3265.94 |
| Occupancy by: | Owner |
| Address: | 75 Eglinton Aven West , Mississauga, L5R 0E5, Peel |
| Postal Code: | L5R 0E5 |
| Province/State: | Peel |
| Directions/Cross Streets: | Hurontario & Eglinton |
| Level/Floor | Room | Length(ft) | Width(ft) | Descriptions | |
| Room 1 | Main | Living Ro | 19.78 | 9.09 | Hardwood Floor, W/O To Terrace, Open Concept |
| Room 2 | Main | Dining Ro | 19.78 | 9.09 | Hardwood Floor, Combined w/Living, Open Concept |
| Room 3 | Main | Kitchen | 9.91 | 9.09 | Hardwood Floor, Quartz Counter, Ceramic Backsplash |
| Room 4 | Main | Primary B | 11.64 | 9.81 | Hardwood Floor, Ensuite Bath |
| Room 5 | Main | Bedroom 2 | 9.81 | 8.99 | Hardwood Floor, Closet, Large Window |
| Washroom Type | No. of Pieces | Level |
| Washroom Type 1 | 4 | Flat |
| Washroom Type 2 | 4 | Flat |
| Washroom Type 3 | 4 | Flat |
| Washroom Type 4 | 4 | Flat |
| Washroom Type 5 | 0 | |
| Washroom Type 6 | 0 | |
| Washroom Type 7 | 0 | |
| Washroom Type 8 | 4 | Flat |
| Washroom Type 9 | 4 | Flat |
| Washroom Type 10 | 0 | |
| Washroom Type 11 | 0 | |
| Washroom Type 12 | 0 | |
| Washroom Type 13 | 4 | Flat |
| Washroom Type 14 | 4 | Flat |
| Washroom Type 15 | 0 | |
| Washroom Type 16 | 0 | |
| Washroom Type 17 | 0 |
| Total Area: | 0.00 |
| Washrooms: | 2 |
| Heat Type: | Forced Air |
| Central Air Conditioning: | Central Air |
$
%
Years
This calculator is for demonstration purposes only. Always consult a professional
financial advisor before making personal financial decisions.
| Although the information displayed is believed to be accurate, no warranties or representations are made of any kind. |
| RE/MAX REALTY ENTERPRISES INC. |
|
|

Make My Nest
.
Dir:
647-567-0593
Bus:
905-454-1400
Fax:
905-454-1416
| Book Showing | Email a Friend |
Jump To:
At a Glance:
| Type: | Com - Condo Apartment |
| Area: | Peel |
| Municipality: | Mississauga |
| Neighbourhood: | Hurontario |
| Style: | Apartment |
| Tax: | $3,265.94 |
| Maintenance Fee: | $680.88 |
| Beds: | 2 |
| Baths: | 2 |
| Garage: | 1 |
| Fireplace: | N |
Locatin Map:
Payment Calculator:

