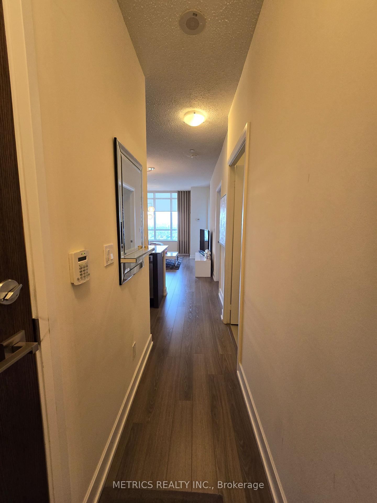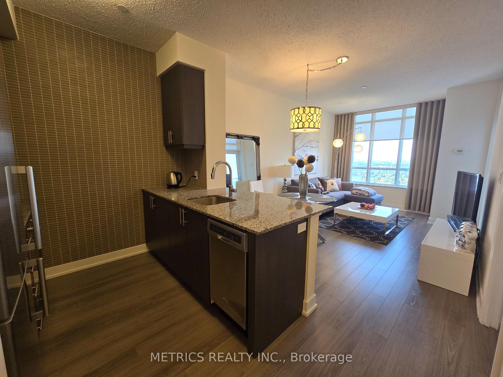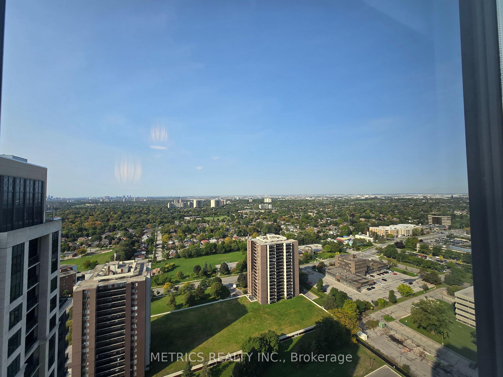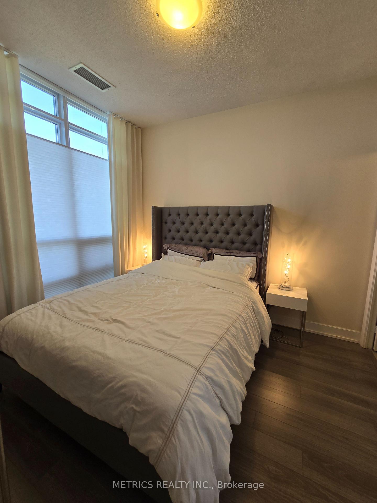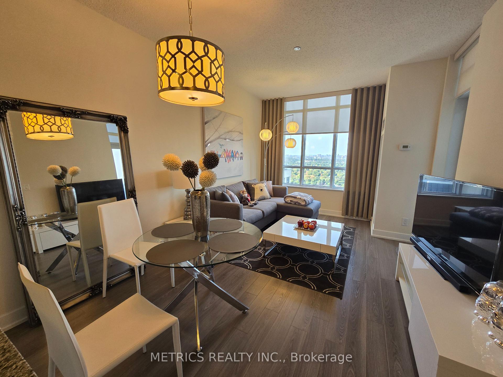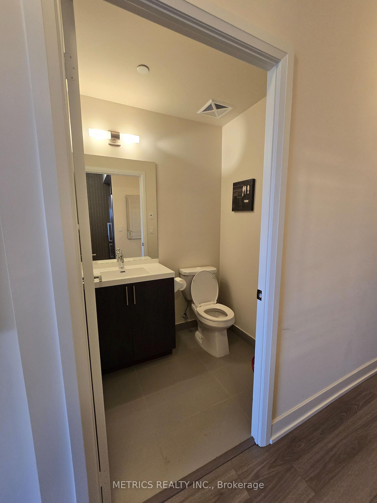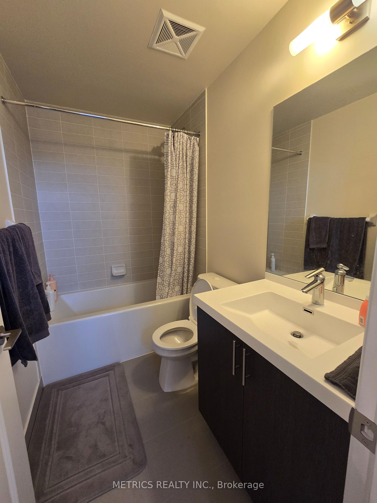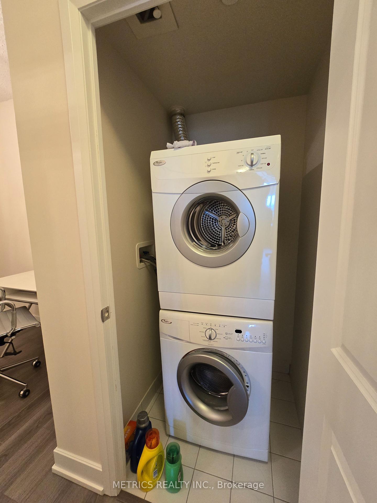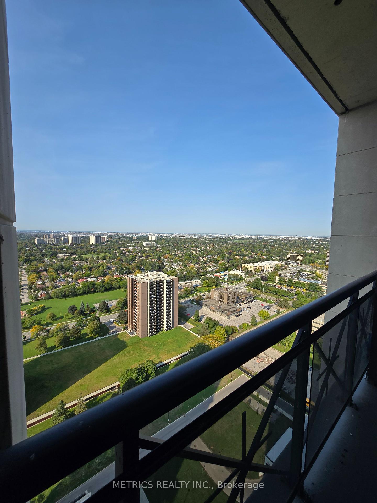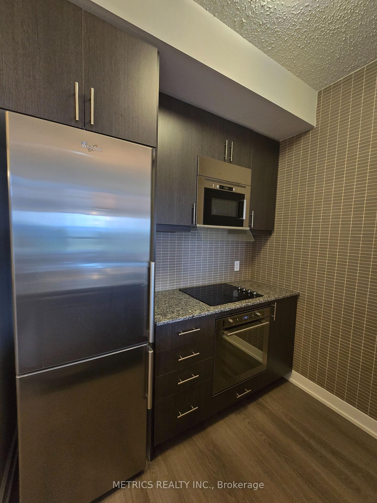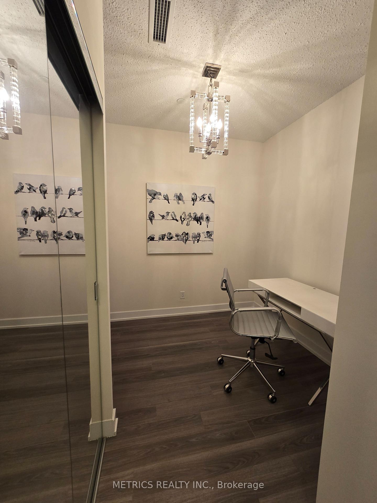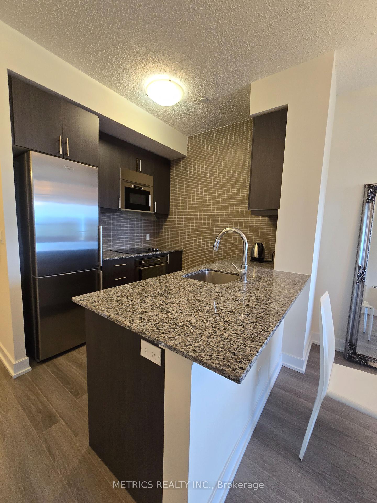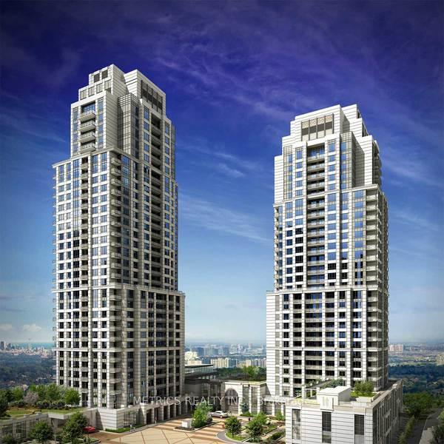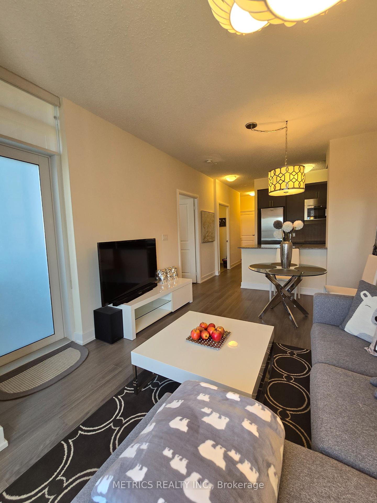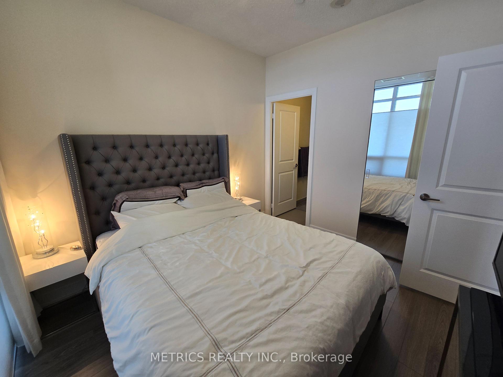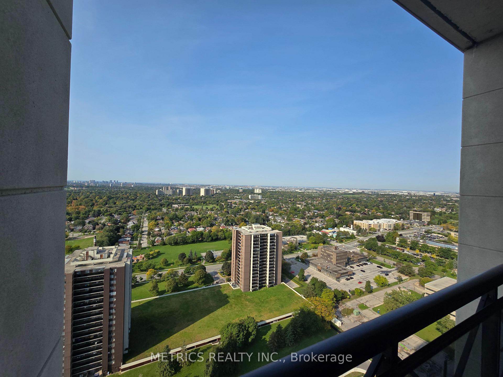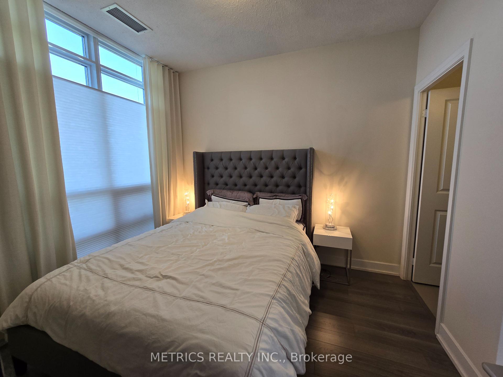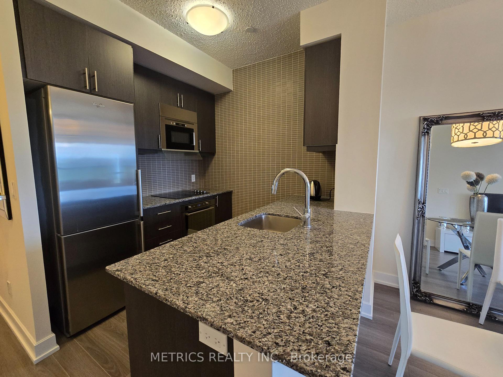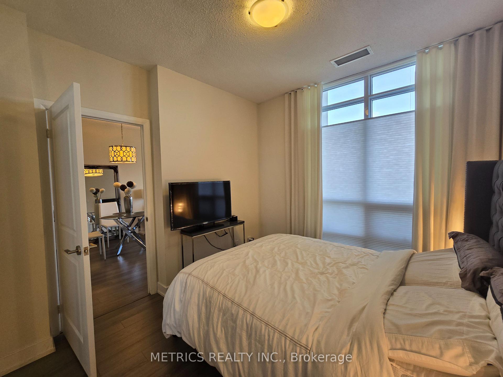$599,000
Available - For Sale
Listing ID: W11989669
2 Eva Rd , Unit PH29, Toronto, M9C 0A9, Ontario
| A fully furnished, luxurious penthouse suite in Tridel's prestigious West Village, near Highway 427 in Etobicoke. This elegant condominium offers breath taking views of the Toronto skyline and is ideally situated near the city core. Enjoy easy access to shops, restaurants, parks, and recreational amenities, providing the perfect blend of convenience and upscale living. |
| Price | $599,000 |
| Taxes: | $2136.50 |
| Maintenance Fee: | 568.46 |
| Address: | 2 Eva Rd , Unit PH29, Toronto, M9C 0A9, Ontario |
| Province/State: | Ontario |
| Condo Corporation No | TSCP |
| Level | 30 |
| Unit No | 8 |
| Locker No | 137 |
| Directions/Cross Streets: | The West Mall / Eva Rd |
| Rooms: | 4 |
| Bedrooms: | 1 |
| Bedrooms +: | 1 |
| Kitchens: | 1 |
| Family Room: | N |
| Basement: | None |
| Level/Floor | Room | Length(ft) | Width(ft) | Descriptions | |
| Room 1 | Flat | Prim Bdrm | 4 Pc Ensuite | ||
| Room 2 | Flat | Kitchen | |||
| Room 3 | Flat | Living | Combined W/Dining |
| Washroom Type | No. of Pieces | Level |
| Washroom Type 1 | 4 | Flat |
| Washroom Type 2 | 2 | Flat |
| Approximatly Age: | 0-5 |
| Property Type: | Condo Apt |
| Style: | Apartment |
| Exterior: | Brick, Concrete |
| Garage Type: | Underground |
| Garage(/Parking)Space: | 1.00 |
| Drive Parking Spaces: | 1 |
| Park #1 | |
| Parking Spot: | 103 |
| Parking Type: | Owned |
| Legal Description: | B |
| Exposure: | Sw |
| Balcony: | Open |
| Locker: | Owned |
| Pet Permited: | Restrict |
| Retirement Home: | N |
| Approximatly Age: | 0-5 |
| Approximatly Square Footage: | 600-699 |
| Maintenance: | 568.46 |
| CAC Included: | Y |
| Common Elements Included: | Y |
| Parking Included: | Y |
| Fireplace/Stove: | N |
| Heat Source: | Gas |
| Heat Type: | Other |
| Central Air Conditioning: | Central Air |
| Central Vac: | N |
| Laundry Level: | Main |
| Ensuite Laundry: | Y |
| Elevator Lift: | N |
$
%
Years
This calculator is for demonstration purposes only. Always consult a professional
financial advisor before making personal financial decisions.
| Although the information displayed is believed to be accurate, no warranties or representations are made of any kind. |
| METRICS REALTY INC. |
|
|

Make My Nest
.
Dir:
647-567-0593
Bus:
905-454-1400
Fax:
905-454-1416
| Book Showing | Email a Friend |
Jump To:
At a Glance:
| Type: | Condo - Condo Apt |
| Area: | Toronto |
| Municipality: | Toronto |
| Neighbourhood: | Etobicoke West Mall |
| Style: | Apartment |
| Approximate Age: | 0-5 |
| Tax: | $2,136.5 |
| Maintenance Fee: | $568.46 |
| Beds: | 1+1 |
| Baths: | 2 |
| Garage: | 1 |
| Fireplace: | N |
Locatin Map:
Payment Calculator:

