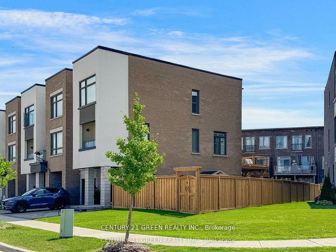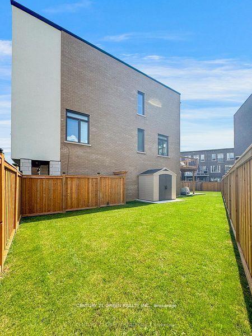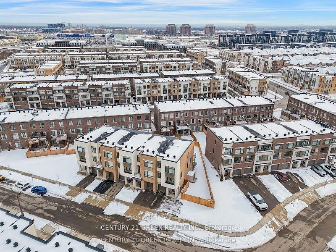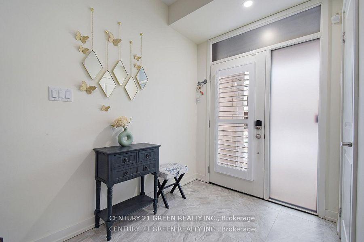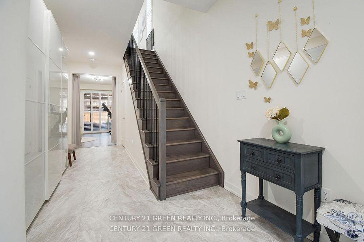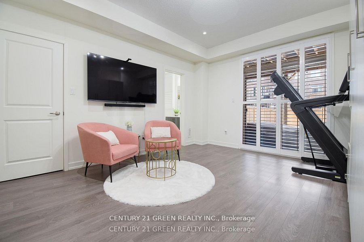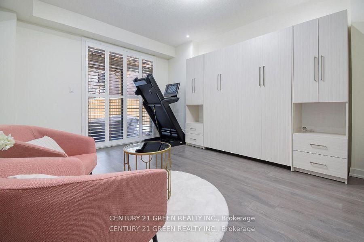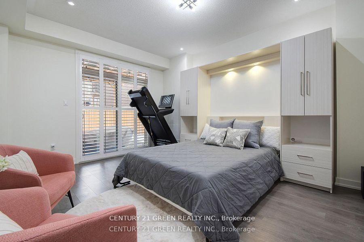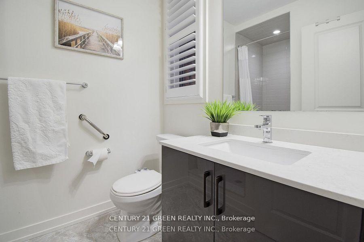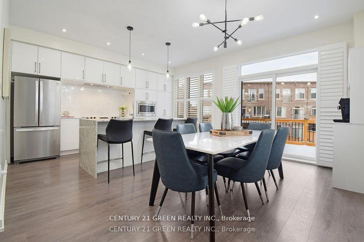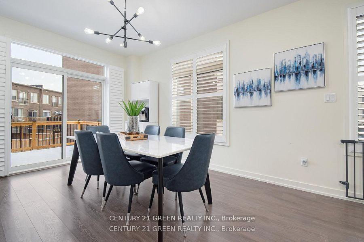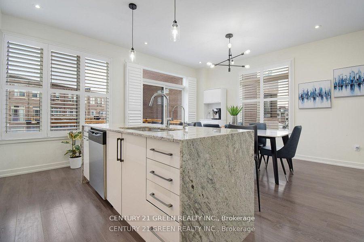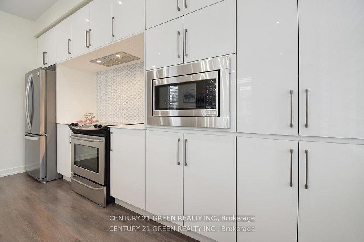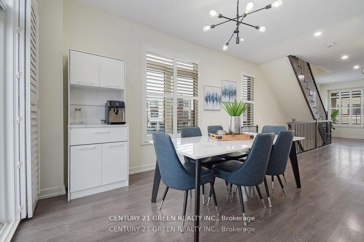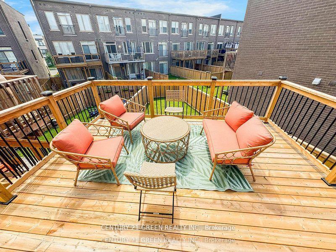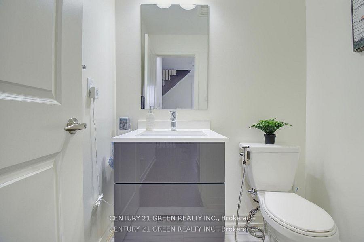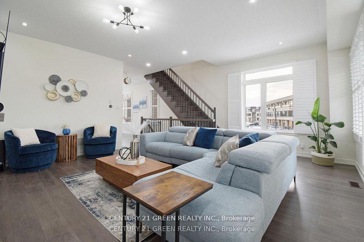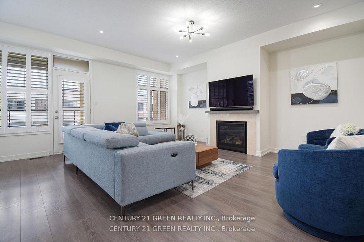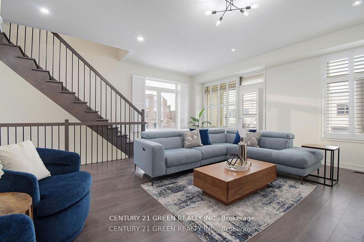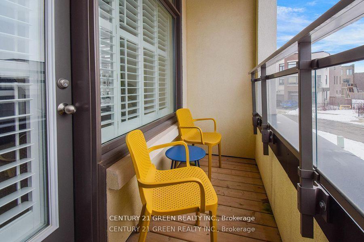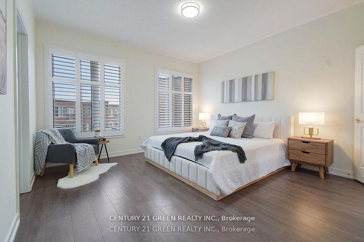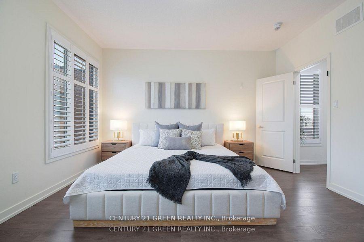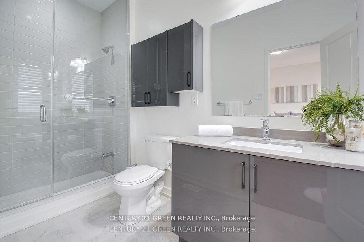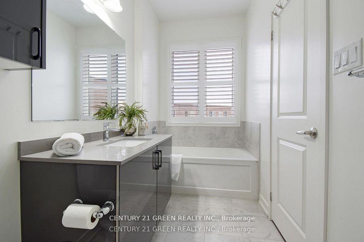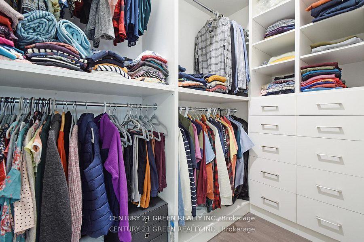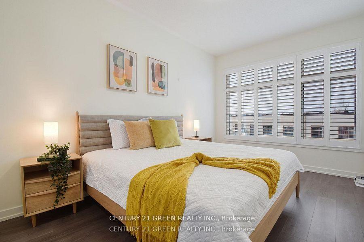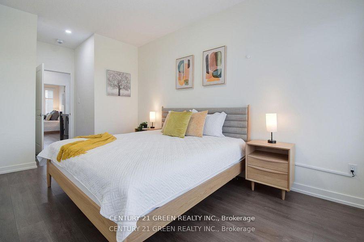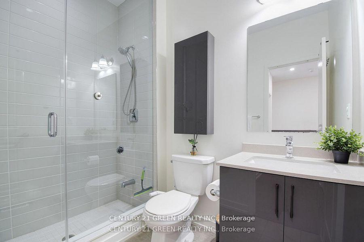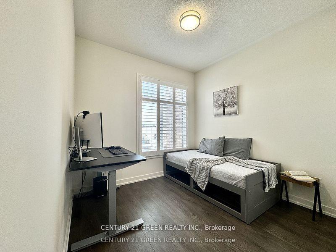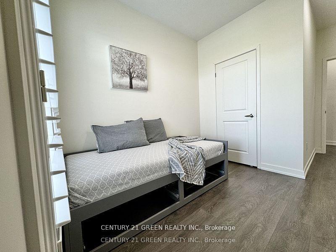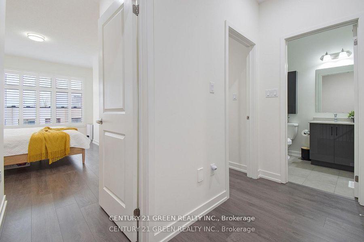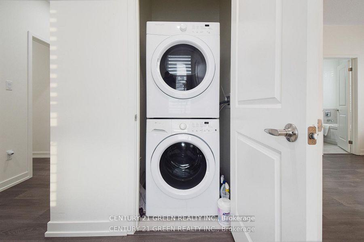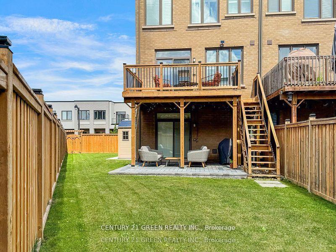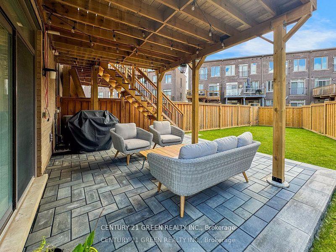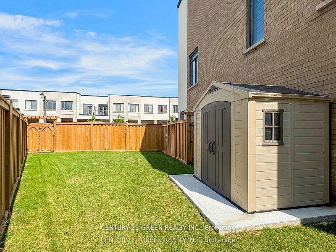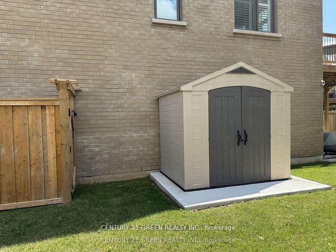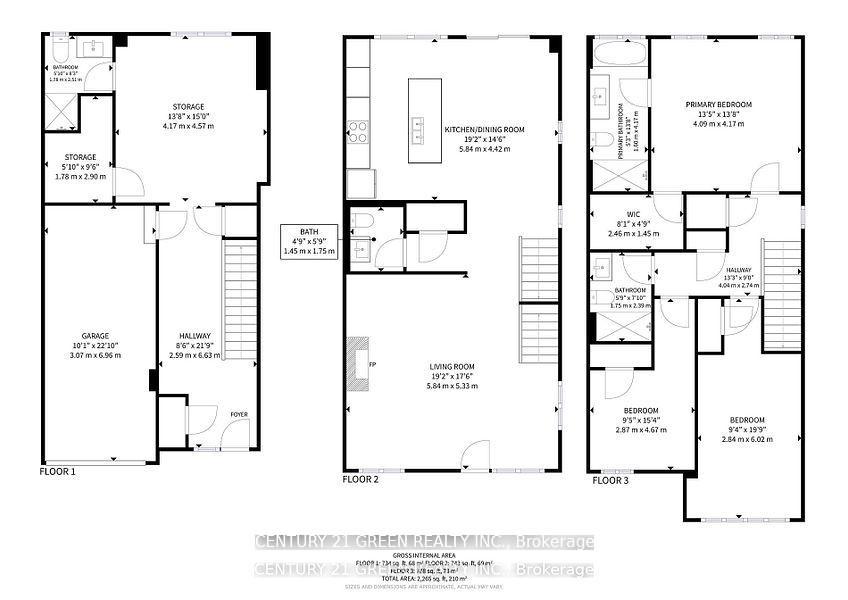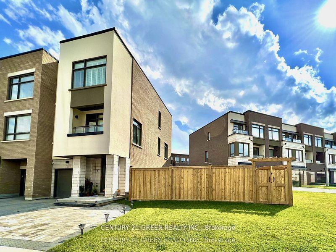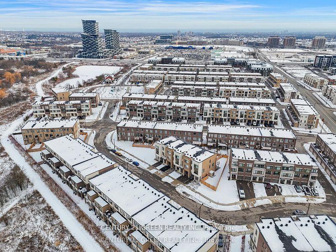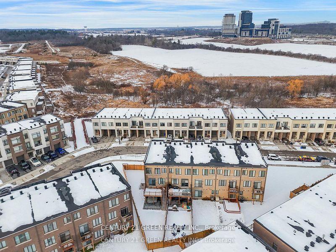$1,395,000
Available - For Sale
Listing ID: W11973151
212 Fowley Dr North , Oakville, L6H 0P4, Ontario
| Welcome to this stunning 100% freehold corner townhome, offering modern indoor-outdoor living ! Enjoy the newly constructed fenced extra large backyard and side yard, featuring a patio, deck, and shed for storage. Located in Oakville's prime neighborhood, just a short walk from the Uptown Core market ! Featuring three levels with 9-foot ceilings and $150,000 in upgrades, this home seamlessly blends luxury and practicality. The spacious first-floor den/family room a 3-piece Ensuite can easily be converted into a fourth bedroom and features a Wall bed. The open-concept kitchen boasts high-end finishes, including pantry cabinets, and a waterfall island, and opens to a newly constructed deck. The bright and spacious living room opens to a balcony. The master bedroom offers a walk-in closet and a 4-piece Ensuite. The home has 3parking spaces, including a garage, driveway & a parking pad. Features: California shutters, SS appliances, Water softener, RO system, Central air, Ventilation System, Furnace, GDO, Hwt (Rental). Don't miss out ! |
| Price | $1,395,000 |
| Taxes: | $5491.00 |
| DOM | 30 |
| Occupancy: | Owner |
| Address: | 212 Fowley Dr North , Oakville, L6H 0P4, Ontario |
| Lot Size: | 59.34 x 112.26 (Feet) |
| Directions/Cross Streets: | Dundas St/Trafalgar Rd |
| Rooms: | 8 |
| Bedrooms: | 4 |
| Bedrooms +: | |
| Kitchens: | 1 |
| Family Room: | Y |
| Basement: | None |
| Level/Floor | Room | Length(ft) | Width(ft) | Descriptions | |
| Room 1 | 2nd | Living | 19.16 | 17.48 | Fireplace, Pot Lights, W/O To Balcony |
| Room 2 | 2nd | Dining | 19.16 | 14.5 | Combined W/Living, Pot Lights, Large Window |
| Room 3 | 2nd | Kitchen | 19.16 | 14.5 | Open Concept, Centre Island, Stainless Steel Appl |
| Room 4 | 3rd | Prim Bdrm | 13.42 | 13.68 | 4 Pc Ensuite, W/I Closet, Large Window |
| Room 5 | 3rd | 2nd Br | 9.32 | 19.75 | Closet, Large Window, Laminate |
| Room 6 | 3rd | 3rd Br | 9.41 | 15.32 | Closet, Window, Laminate |
| Room 7 | 3rd | Bathroom | 5.25 | 13.68 | 4 Pc Ensuite |
| Room 8 | 3rd | Bathroom | 5.74 | 7.84 | 3 Pc Bath |
| Room 9 | 2nd | Bathroom | 4.76 | 5.74 | 2 Pc Bath |
| Room 10 | Main | 4th Br | 13.68 | 14.99 | 3 Pc Ensuite, W/O To Yard, Laminate |
| Room 11 | Main | Bathroom | 5.84 | 8.23 | 3 Pc Bath |
| Washroom Type | No. of Pieces | Level |
| Washroom Type 1 | 3 | Main |
| Washroom Type 2 | 2 | 2nd |
| Washroom Type 3 | 3 | 3rd |
| Washroom Type 4 | 4 | 3rd |
| Approximatly Age: | 6-15 |
| Property Type: | Att/Row/Twnhouse |
| Style: | 3-Storey |
| Exterior: | Brick, Stucco/Plaster |
| Garage Type: | Attached |
| (Parking/)Drive: | Private |
| Drive Parking Spaces: | 2 |
| Pool: | None |
| Other Structures: | Garden Shed |
| Approximatly Age: | 6-15 |
| Approximatly Square Footage: | 2000-2500 |
| Property Features: | Fenced Yard |
| Fireplace/Stove: | Y |
| Heat Source: | Gas |
| Heat Type: | Forced Air |
| Central Air Conditioning: | Central Air |
| Central Vac: | N |
| Laundry Level: | Upper |
| Elevator Lift: | N |
| Sewers: | Sewers |
| Water: | Municipal |
$
%
Years
This calculator is for demonstration purposes only. Always consult a professional
financial advisor before making personal financial decisions.
| Although the information displayed is believed to be accurate, no warranties or representations are made of any kind. |
| CENTURY 21 GREEN REALTY INC. |
|
|

Make My Nest
.
Dir:
647-567-0593
Bus:
905-565-9565
Fax:
905-565-9522
| Virtual Tour | Book Showing | Email a Friend |
Jump To:
At a Glance:
| Type: | Freehold - Att/Row/Twnhouse |
| Area: | Halton |
| Municipality: | Oakville |
| Neighbourhood: | 1008 - GO Glenorchy |
| Style: | 3-Storey |
| Lot Size: | 59.34 x 112.26(Feet) |
| Approximate Age: | 6-15 |
| Tax: | $5,491 |
| Beds: | 4 |
| Baths: | 4 |
| Fireplace: | Y |
| Pool: | None |
Locatin Map:
Payment Calculator:

