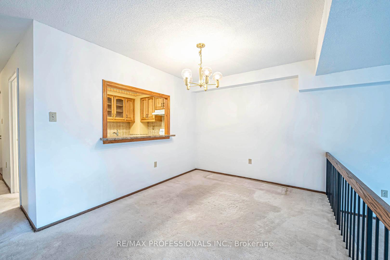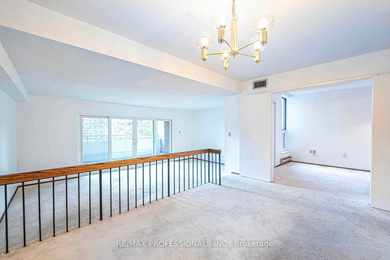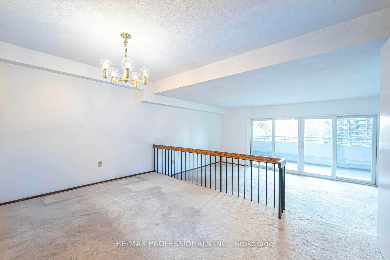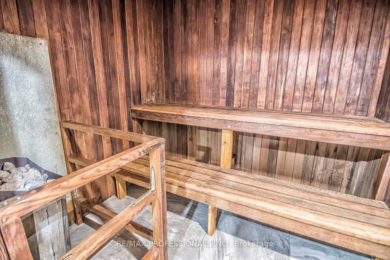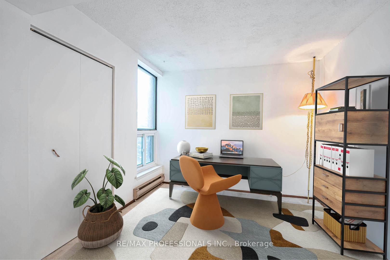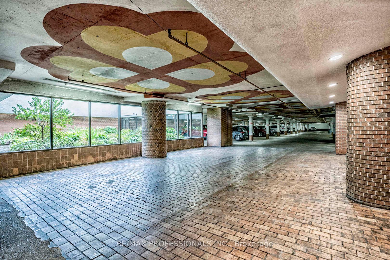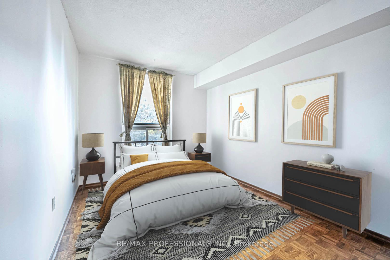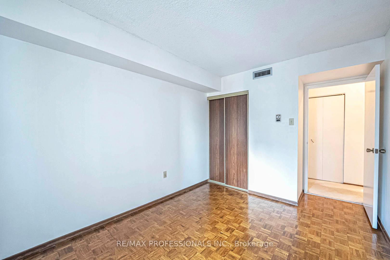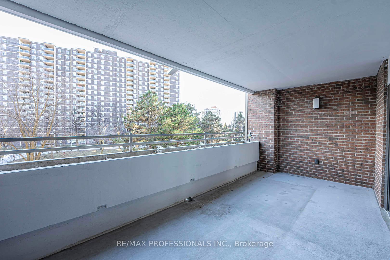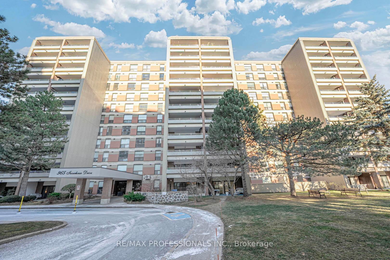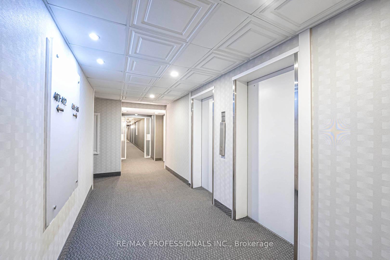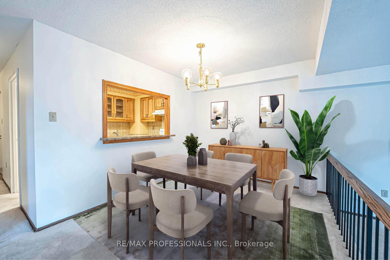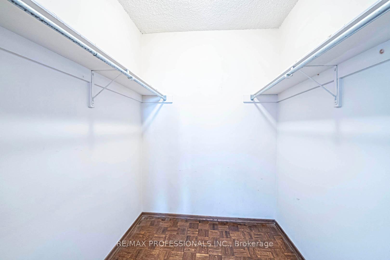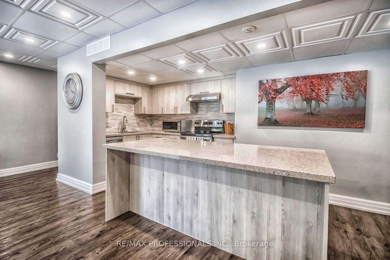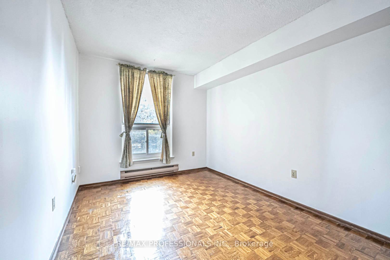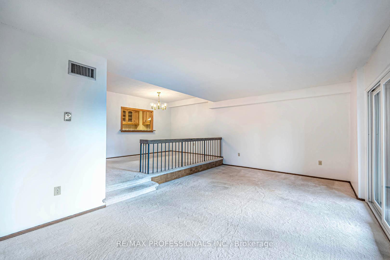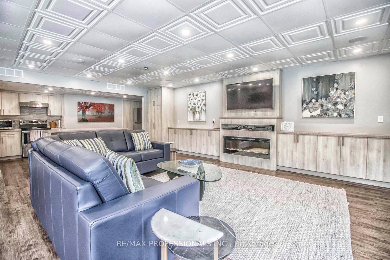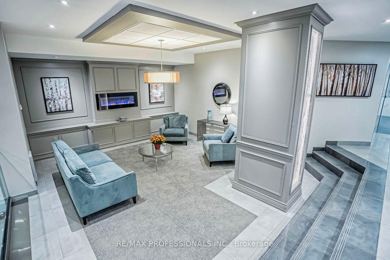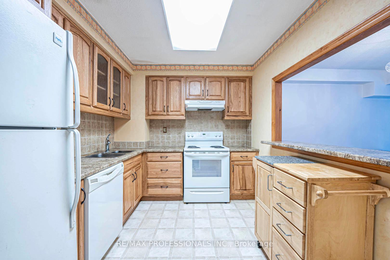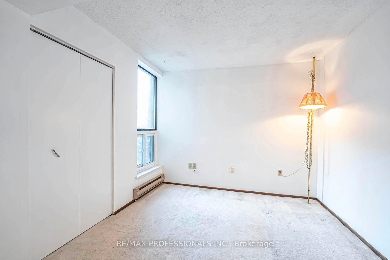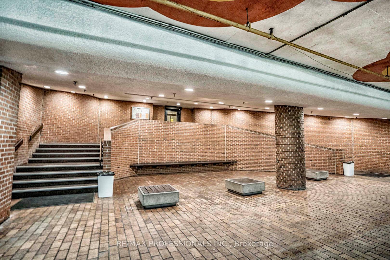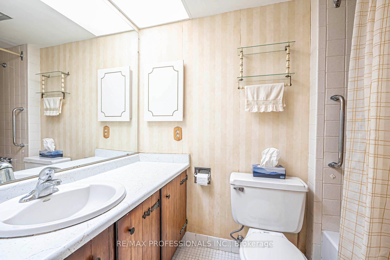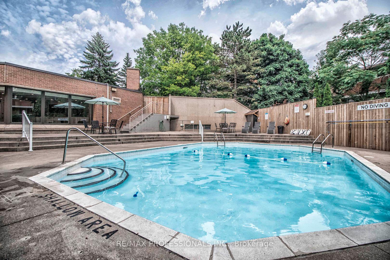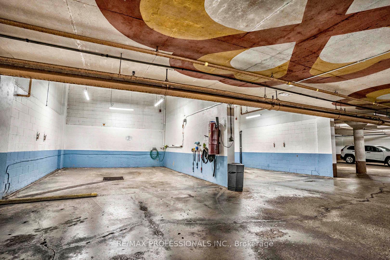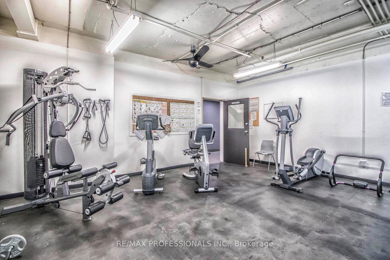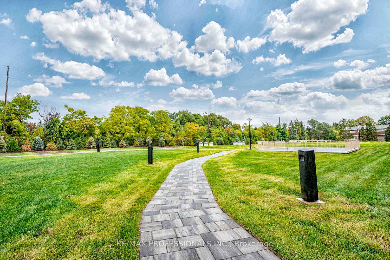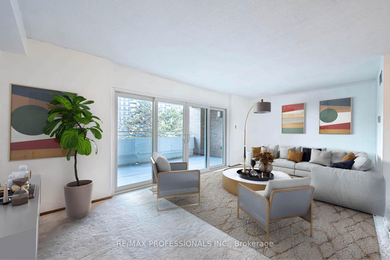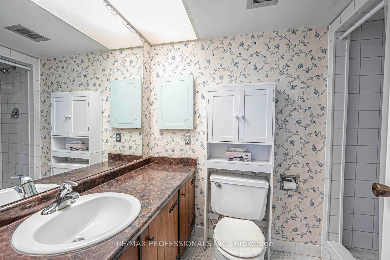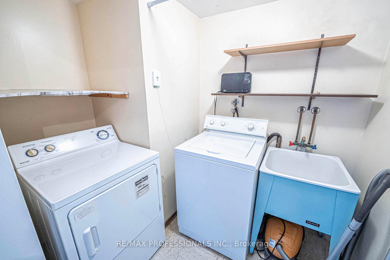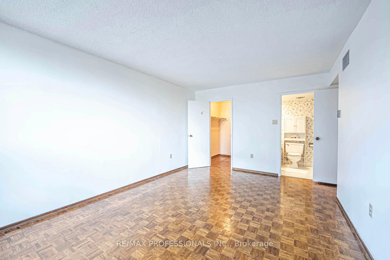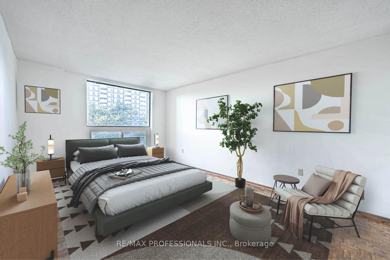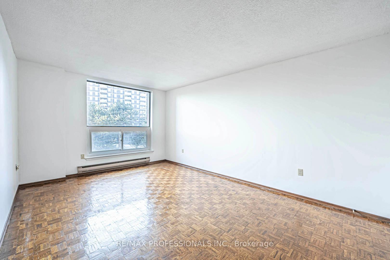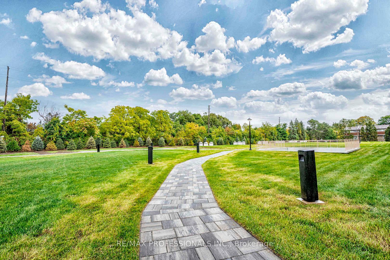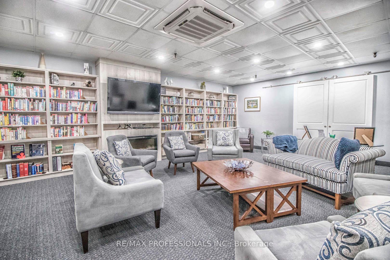$629,900
Available - For Sale
Listing ID: W11971732
965 Inverhouse Driv , Mississauga, L5J 4B4, Peel
| Welcome to Inverhouse Manor in Highly Sought after Building in Clarkson Community.2 generously sized bedrooms and a versatile den, ideal for a home office/guest room. Kitchen with a pass through to the dining room. Dining room has an open concept layout and overlooking the sun filled and bright sunken living room. Extra Large Balcony could hold a full sized patio table and chairs. Steps To the lake, GO Train, Shopping, Hwys & All The Amenities Of Clarkson Village. Ensuite Locker/Storage Room and ensuite Laundry Room. 2 Car Tandem Parking. The building has high quality refinishing of the common areas including main entrance, hallways, party room, library and exercise room. Public bus stop located in front of the building. A short walk to Clarkson Go Train Station, Ontario Racquet Club, Shops/Restaurants & 3 Lakefront Parks including the amazing Rattray Marsh. **EXTRAS** Maintenance Fees include water utility and even cable and internet! Parking included. |
| Price | $629,900 |
| Taxes: | $3426.87 |
| Occupancy: | Vacant |
| Address: | 965 Inverhouse Driv , Mississauga, L5J 4B4, Peel |
| Postal Code: | L5J 4B4 |
| Province/State: | Peel |
| Directions/Cross Streets: | Lakeshore Rd & Southdown |
| Level/Floor | Room | Length(ft) | Width(ft) | Descriptions | |
| Room 1 | Flat | Living Ro | 17.42 | 11.15 | Broadloom, Sunken Room, W/O To Balcony |
| Room 2 | Flat | Dining Ro | 13.09 | 9.74 | Broadloom, Open Concept, Overlooks Living |
| Room 3 | Flat | Kitchen | 10.17 | 8.04 | Tile Floor, Backsplash, Double Sink |
| Room 4 | Flat | Primary B | 17.48 | 10.99 | Parquet, 3 Pc Ensuite, Walk-In Closet(s) |
| Room 5 | Flat | Bedroom 2 | 11.97 | 7.87 | Parquet, Large Window, Closet |
| Room 6 | Flat | Den | 10.33 | 8.99 | Broadloom, Large Window |
| Room 7 | Flat | Laundry | Separate Room | ||
| Room 8 | Flat | Utility R | Separate Room |
| Washroom Type | No. of Pieces | Level |
| Washroom Type 1 | 3 | Flat |
| Washroom Type 2 | 4 | Flat |
| Washroom Type 3 | 3 | Flat |
| Washroom Type 4 | 4 | Flat |
| Washroom Type 5 | 0 | |
| Washroom Type 6 | 0 | |
| Washroom Type 7 | 0 |
| Total Area: | 0.00 |
| Washrooms: | 2 |
| Heat Type: | Baseboard |
| Central Air Conditioning: | Central Air |
$
%
Years
This calculator is for demonstration purposes only. Always consult a professional
financial advisor before making personal financial decisions.
| Although the information displayed is believed to be accurate, no warranties or representations are made of any kind. |
| RE/MAX PROFESSIONALS INC. |
|
|

Make My Nest
.
Dir:
647-567-0593
Bus:
905-454-1400
Fax:
905-454-1416
| Virtual Tour | Book Showing | Email a Friend |
Jump To:
At a Glance:
| Type: | Com - Condo Apartment |
| Area: | Peel |
| Municipality: | Mississauga |
| Neighbourhood: | Clarkson |
| Style: | Apartment |
| Tax: | $3,426.87 |
| Maintenance Fee: | $982.4 |
| Beds: | 2+1 |
| Baths: | 2 |
| Garage: | 2 |
| Fireplace: | N |
Locatin Map:
Payment Calculator:

