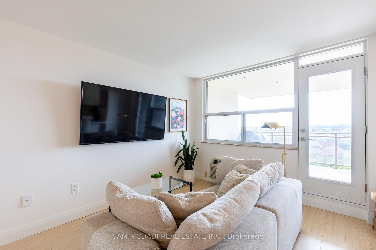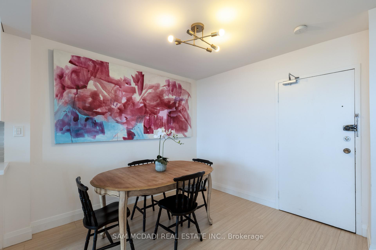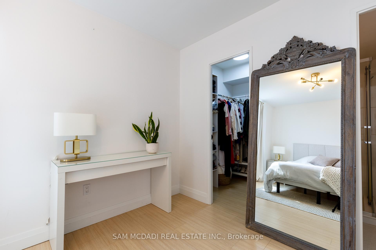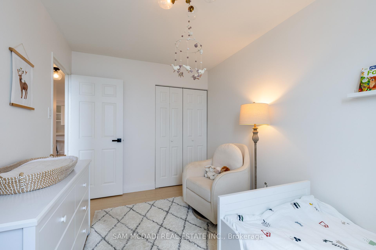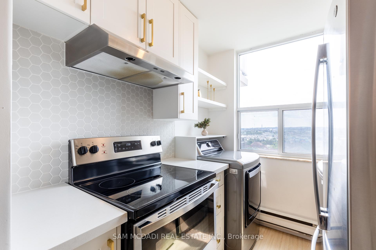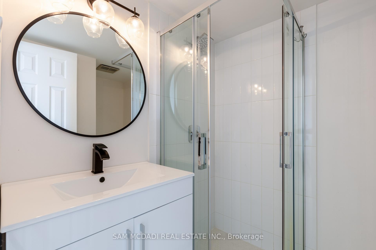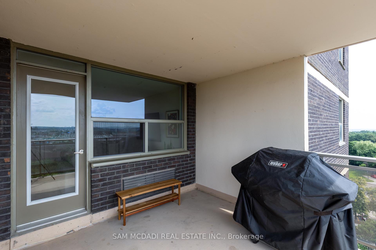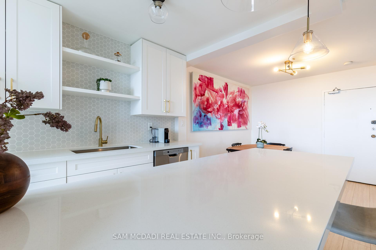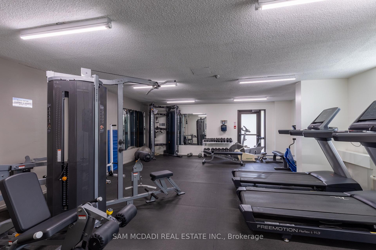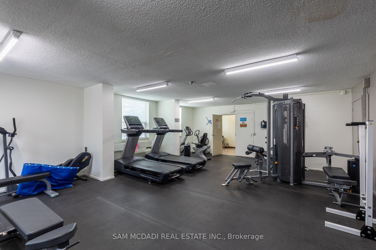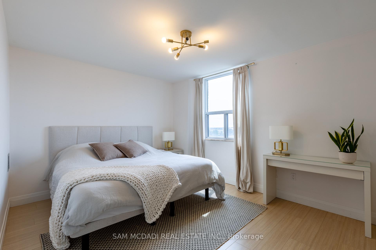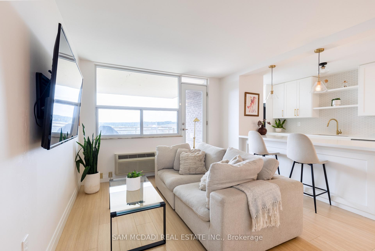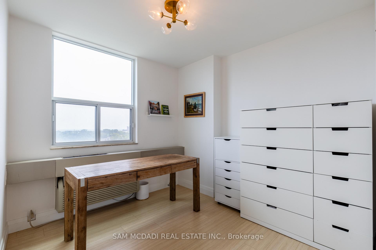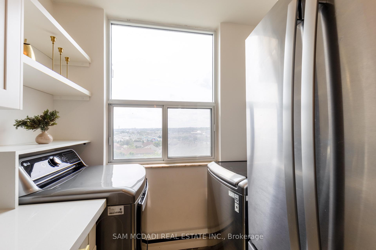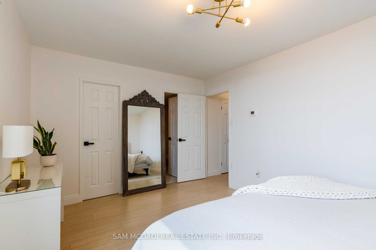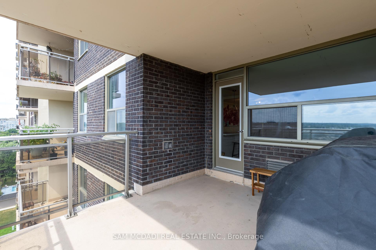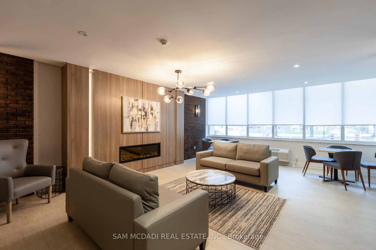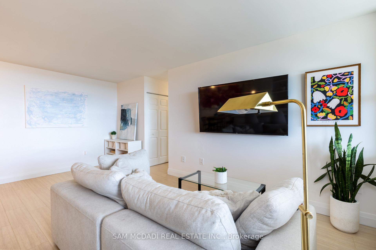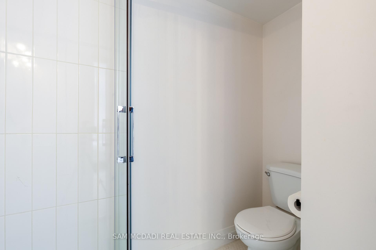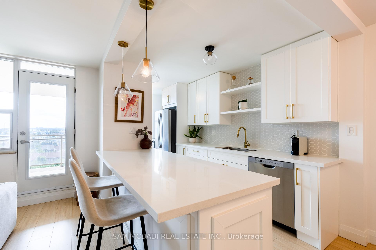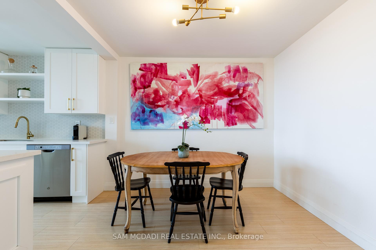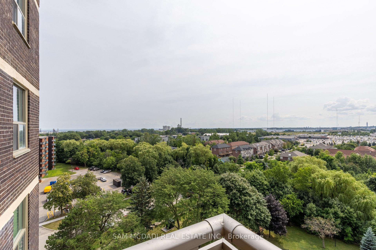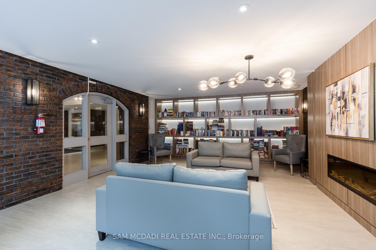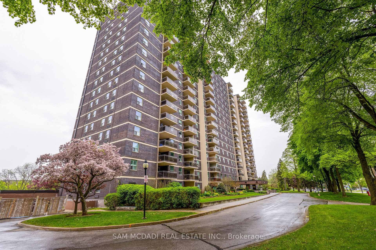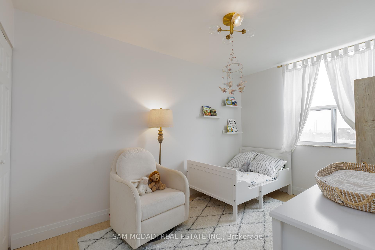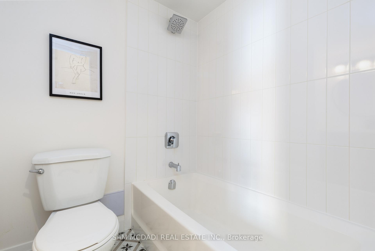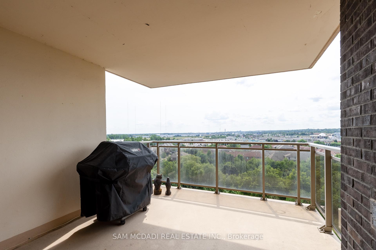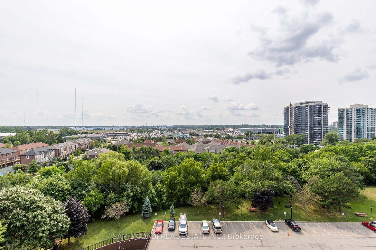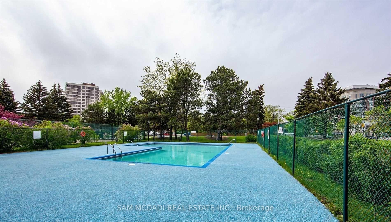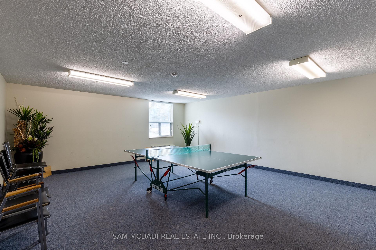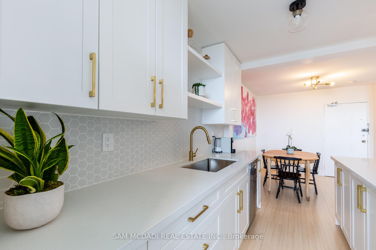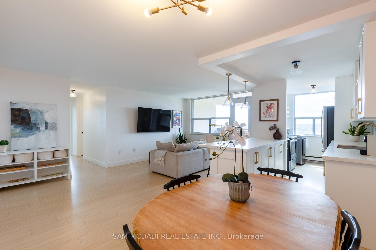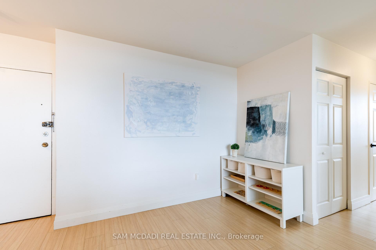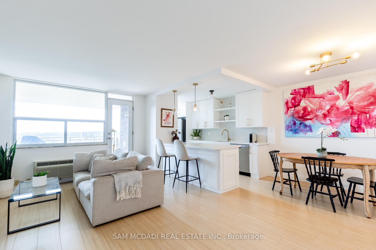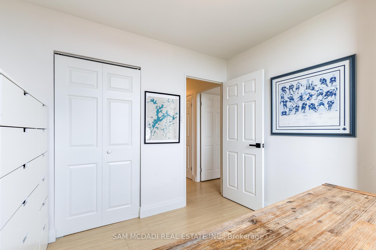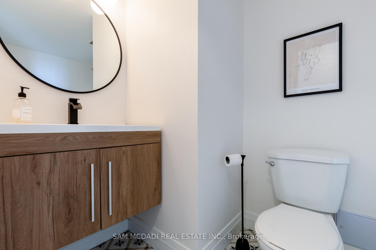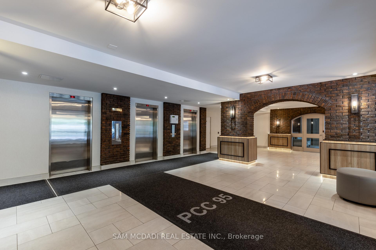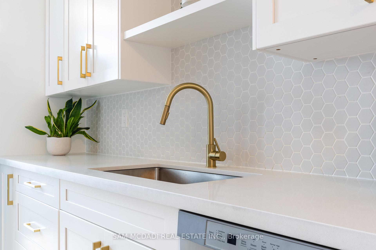$699,000
Available - For Sale
Listing ID: W11958771
966 Inverhouse Driv , Mississauga, L5J 4B6, Peel
| Discover an exceptional opportunity in South Mississauga! This beautifully renovated 3 full bedroom, 2 full washroom corner unit in the highly desirable Clarkson Village offers it all! Bright, spacious, and featuring breathtaking views of Lake Ontario, the unit showcases a desirable open-concept floor plan with laminate flooring throughout. The bespoke kitchen, complete with stainless steel appliances, quartz countertops, and a modern backsplash, effortlessly connects to the living and dining areas, ideal for both entertaining and daily living. The spacious primary bedroom is big enough for a king sized bed and includes a modern 3-piece ensuite and a walk-in closet, while every bedroom provides views of Lake Ontario. The unit also includes the convenience of an ensuite locker and a washer and dryer. The expansive balcony (10x11ft) offers endless possibilities, whether you're sipping your morning coffee, taking in the evening sunset, or dining al fresco (BBQs permitted!). Located within a short walk to the GO train, parks, trails, shopping, and schools, this well-maintained and updated condo building is situated in a highly desirable neighborhood. Includes 1 parking space and an ensuite locker, with extra surface parking available. |
| Price | $699,000 |
| Taxes: | $2470.76 |
| Occupancy: | Owner |
| Address: | 966 Inverhouse Driv , Mississauga, L5J 4B6, Peel |
| Postal Code: | L5J 4B6 |
| Province/State: | Peel |
| Directions/Cross Streets: | Lakeshore/Southdown |
| Level/Floor | Room | Length(ft) | Width(ft) | Descriptions | |
| Room 1 | Flat | Living Ro | 10.82 | 18.63 | Laminate, W/O To Balcony, Open Concept |
| Room 2 | Flat | Dining Ro | 9.28 | 9.45 | Laminate, Open Concept, Overlooks Living |
| Room 3 | Flat | Kitchen | 7.68 | 16.2 | Laminate, Quartz Counter, Breakfast Bar |
| Room 4 | Flat | Primary B | 14.53 | 1289.04 | Laminate, 3 Pc Ensuite, Walk-In Closet(s) |
| Room 5 | Flat | Bedroom 2 | 12.66 | 8.23 | Laminate, Large Window, Closet |
| Room 6 | Flat | Bedroom 3 | 9.41 | 9.87 | Laminate, Large Window, Closet |
| Washroom Type | No. of Pieces | Level |
| Washroom Type 1 | 4 | Flat |
| Washroom Type 2 | 3 | Flat |
| Washroom Type 3 | 4 | Flat |
| Washroom Type 4 | 3 | Flat |
| Washroom Type 5 | 0 | |
| Washroom Type 6 | 0 | |
| Washroom Type 7 | 0 | |
| Washroom Type 8 | 4 | Flat |
| Washroom Type 9 | 3 | Flat |
| Washroom Type 10 | 0 | |
| Washroom Type 11 | 0 | |
| Washroom Type 12 | 0 | |
| Washroom Type 13 | 4 | Flat |
| Washroom Type 14 | 3 | Flat |
| Washroom Type 15 | 0 | |
| Washroom Type 16 | 0 | |
| Washroom Type 17 | 0 |
| Total Area: | 0.00 |
| Sprinklers: | Secu |
| Washrooms: | 2 |
| Heat Type: | Baseboard |
| Central Air Conditioning: | Wall Unit(s |
| Elevator Lift: | True |
$
%
Years
This calculator is for demonstration purposes only. Always consult a professional
financial advisor before making personal financial decisions.
| Although the information displayed is believed to be accurate, no warranties or representations are made of any kind. |
| SAM MCDADI REAL ESTATE INC. |
|
|

Make My Nest
.
Dir:
647-567-0593
Bus:
905-454-1400
Fax:
905-454-1416
| Virtual Tour | Book Showing | Email a Friend |
Jump To:
At a Glance:
| Type: | Com - Condo Apartment |
| Area: | Peel |
| Municipality: | Mississauga |
| Neighbourhood: | Clarkson |
| Style: | Apartment |
| Tax: | $2,470.76 |
| Maintenance Fee: | $780.87 |
| Beds: | 3 |
| Baths: | 2 |
| Garage: | 1 |
| Fireplace: | N |
Locatin Map:
Payment Calculator:

