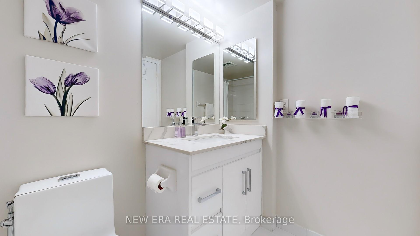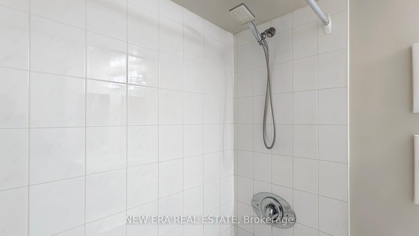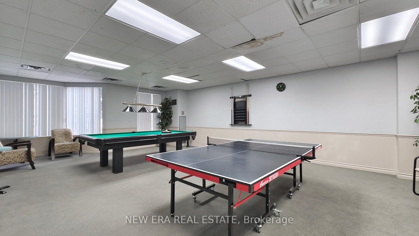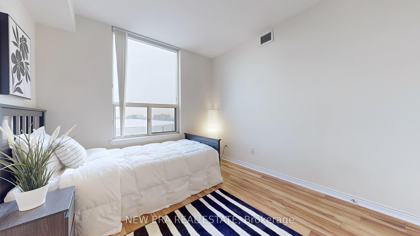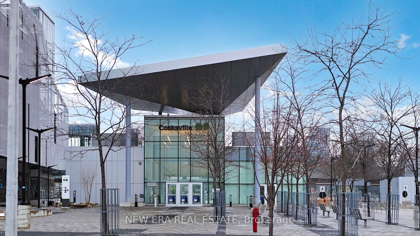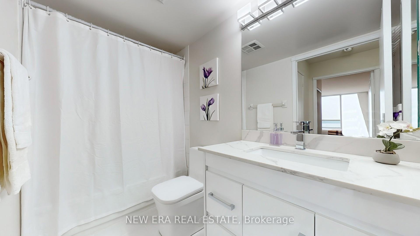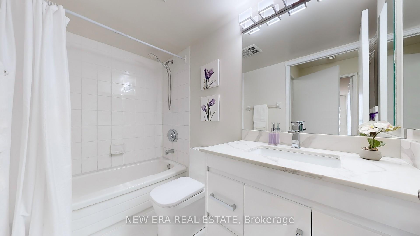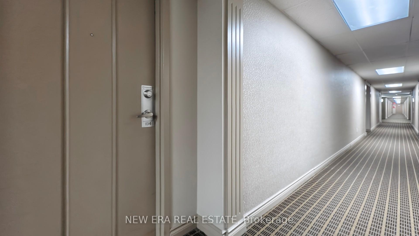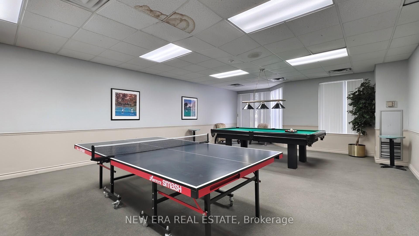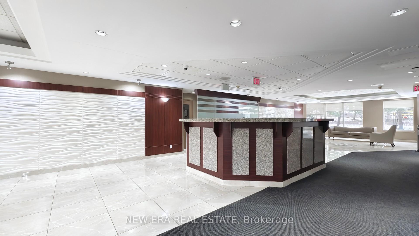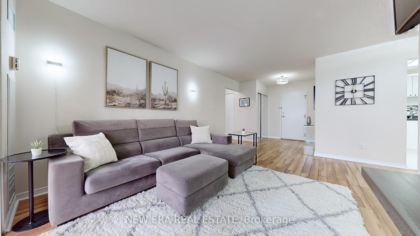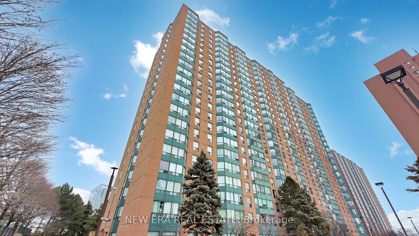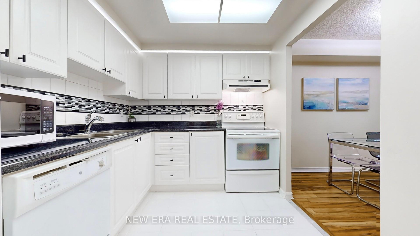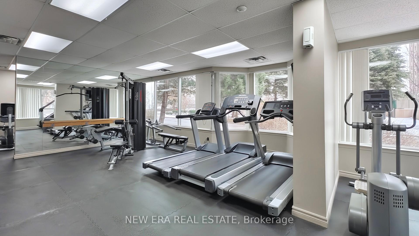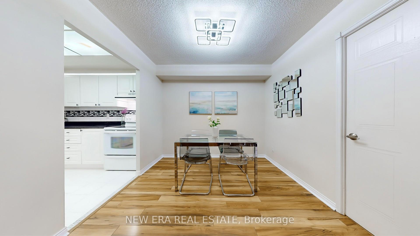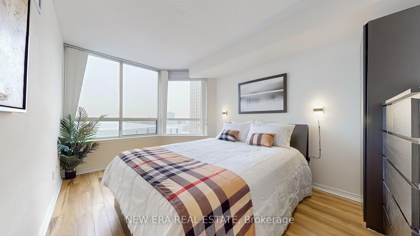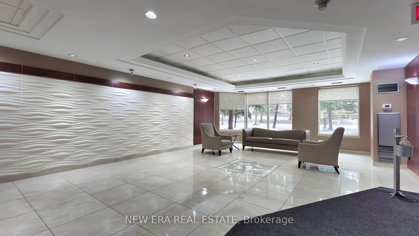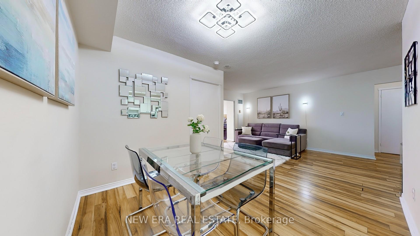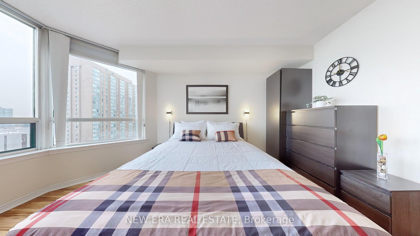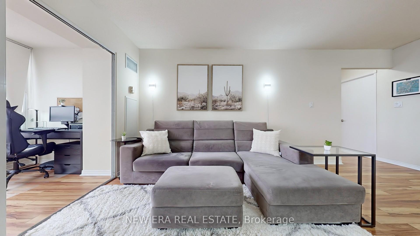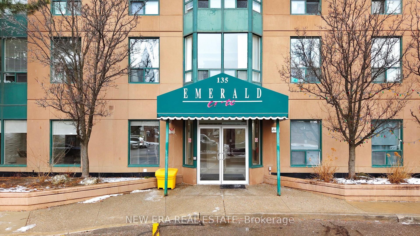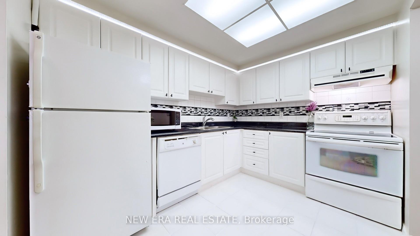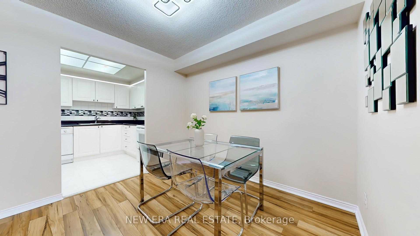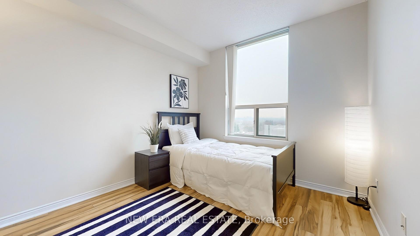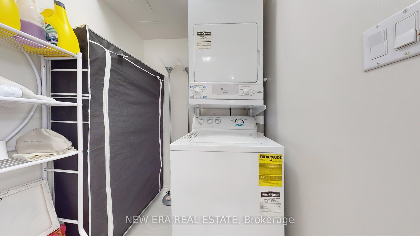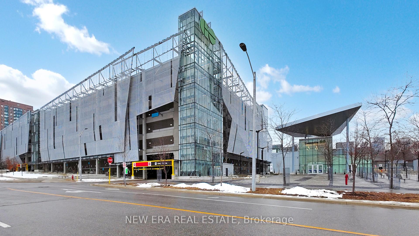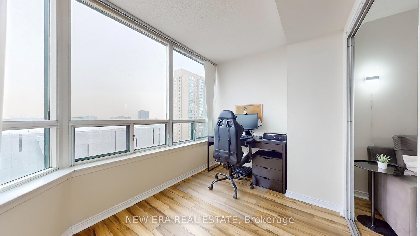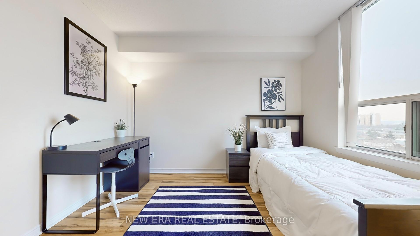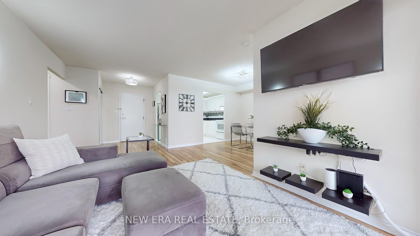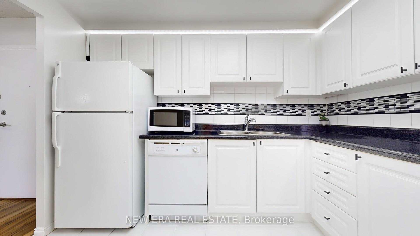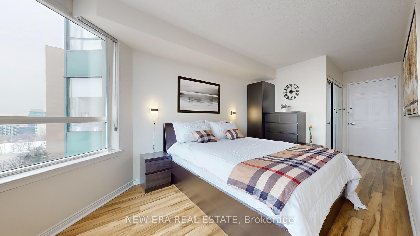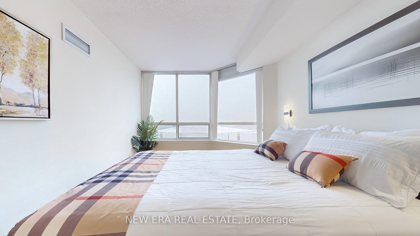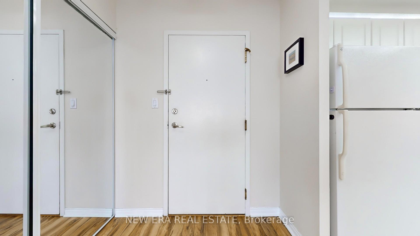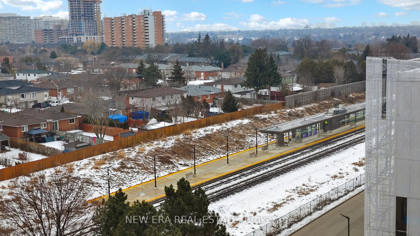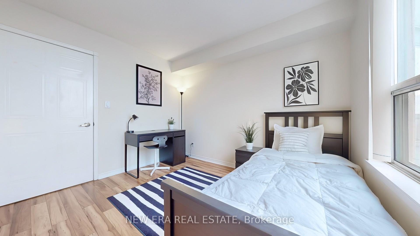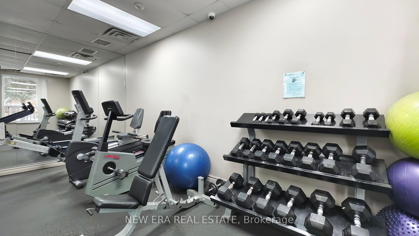$559,000
Available - For Sale
Listing ID: W11953099
135 Hillcrest Aven , Mississauga, L5B 4B1, Peel
| Welcome to Unit 1014, this Gorgeous Renovated Unit offers North East breathtaking views of the Toronto Skyline. Expansive windows surround the generous living space, allowing sunlight to brighten the interior and create a warm, inviting ambiance. This spacious layout feels open and airy with a solarium, perfect for relaxation. This condo embodies an expansive master bedroom with generous walk-in closet, offering plenty of storage space.The unit is beautifully finished with laminate flooring throughout for a sleek, modern feel. Recent renovations include a stylish new double sink and faucets in the kitchen, upgraded countertop upgraded light fixtures, and an upgraded Bathroom. The building has undergone extensive renovations, featuring updated lobbies, hallways, carpets, elevators, and security systems. Being conveniently located next to Cooksville GO Station, just minutes from Square One, restaurants, schools, and major highways. |
| Price | $559,000 |
| Taxes: | $2139.43 |
| Occupancy: | Owner |
| Address: | 135 Hillcrest Aven , Mississauga, L5B 4B1, Peel |
| Postal Code: | L5B 4B1 |
| Province/State: | Peel |
| Directions/Cross Streets: | Hillcrest A/Confederation Pkwy |
| Level/Floor | Room | Length(ft) | Width(ft) | Descriptions | |
| Room 1 | Main | Kitchen | 10.4 | 8.17 | Open Concept, Eat-in Kitchen, Double Sink |
| Room 2 | Main | Foyer | 4.99 | 6 | Closet, Laminate |
| Room 3 | Main | Dining Ro | 9.41 | 9.41 | Combined w/Living, Laminate |
| Room 4 | Main | Living Ro | 17.65 | 10 | Combined w/Dining, Laminate |
| Room 5 | Main | Primary B | 16.01 | 9.41 | Walk-In Closet(s), Laminate |
| Room 6 | Main | Bedroom 2 | 10.76 | 9.15 | Closet, Laminate |
| Room 7 | Main | Solarium | 7.15 | 10.07 | Large Window, Laminate |
| Room 8 | Main | Laundry | 4.99 | 5.15 |
| Washroom Type | No. of Pieces | Level |
| Washroom Type 1 | 4 | Main |
| Washroom Type 2 | 4 | Main |
| Washroom Type 3 | 0 | |
| Washroom Type 4 | 0 | |
| Washroom Type 5 | 0 | |
| Washroom Type 6 | 0 |
| Total Area: | 0.00 |
| Washrooms: | 1 |
| Heat Type: | Forced Air |
| Central Air Conditioning: | Central Air |
$
%
Years
This calculator is for demonstration purposes only. Always consult a professional
financial advisor before making personal financial decisions.
| Although the information displayed is believed to be accurate, no warranties or representations are made of any kind. |
| NEW ERA REAL ESTATE |
|
|

Make My Nest
.
Dir:
647-567-0593
Bus:
905-454-1400
Fax:
905-454-1416
| Virtual Tour | Book Showing | Email a Friend |
Jump To:
At a Glance:
| Type: | Com - Condo Apartment |
| Area: | Peel |
| Municipality: | Mississauga |
| Neighbourhood: | Cooksville |
| Style: | Apartment |
| Tax: | $2,139.43 |
| Maintenance Fee: | $483.38 |
| Beds: | 2+1 |
| Baths: | 1 |
| Fireplace: | N |
Locatin Map:
Payment Calculator:

