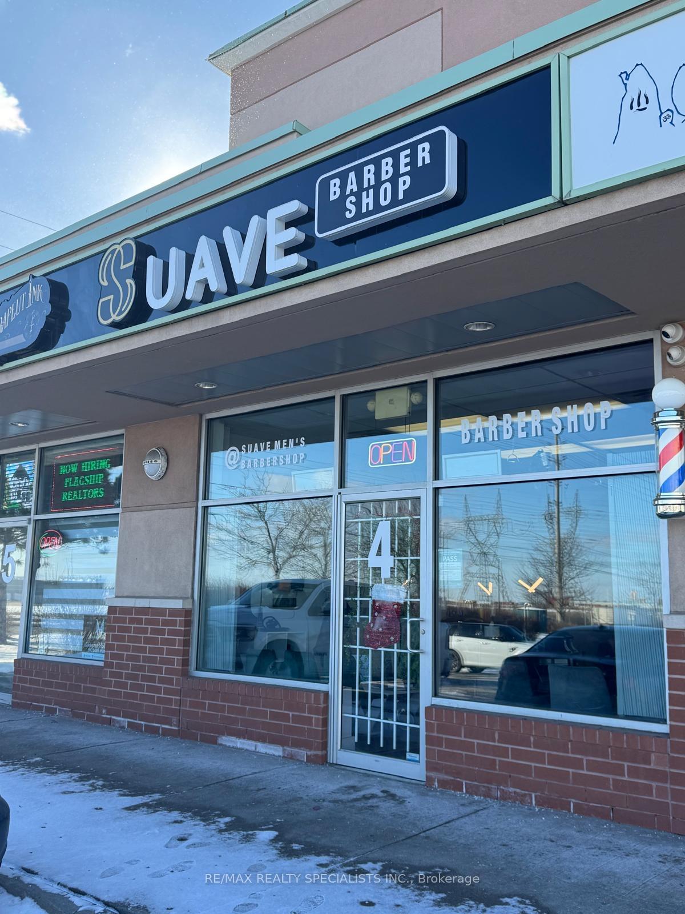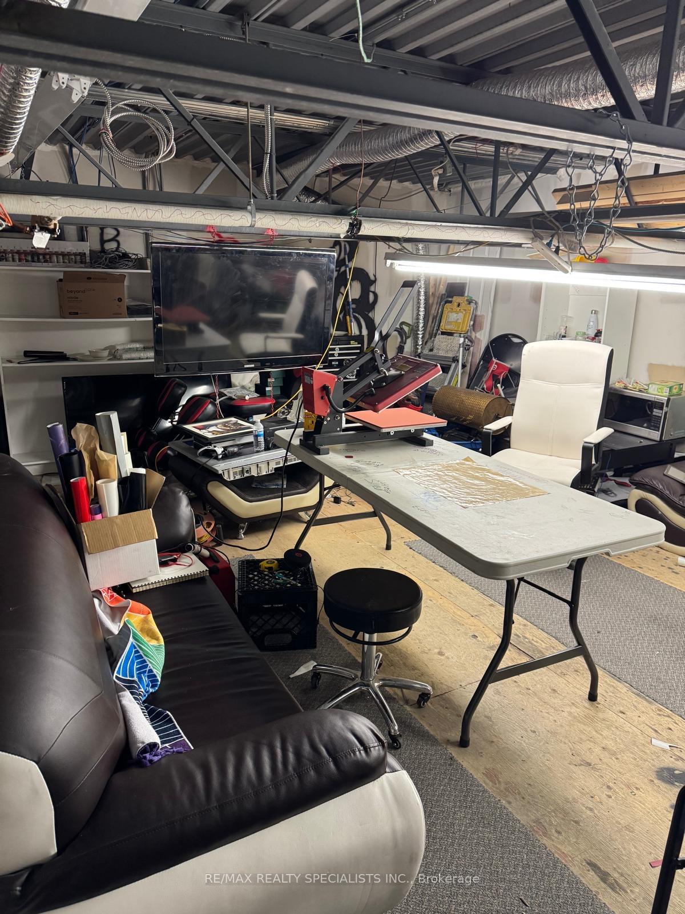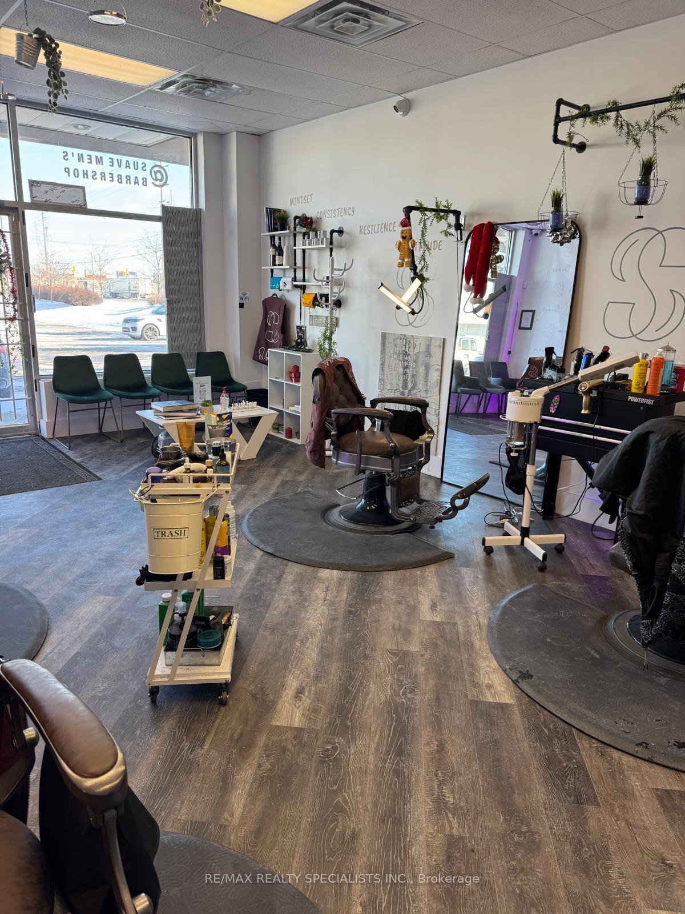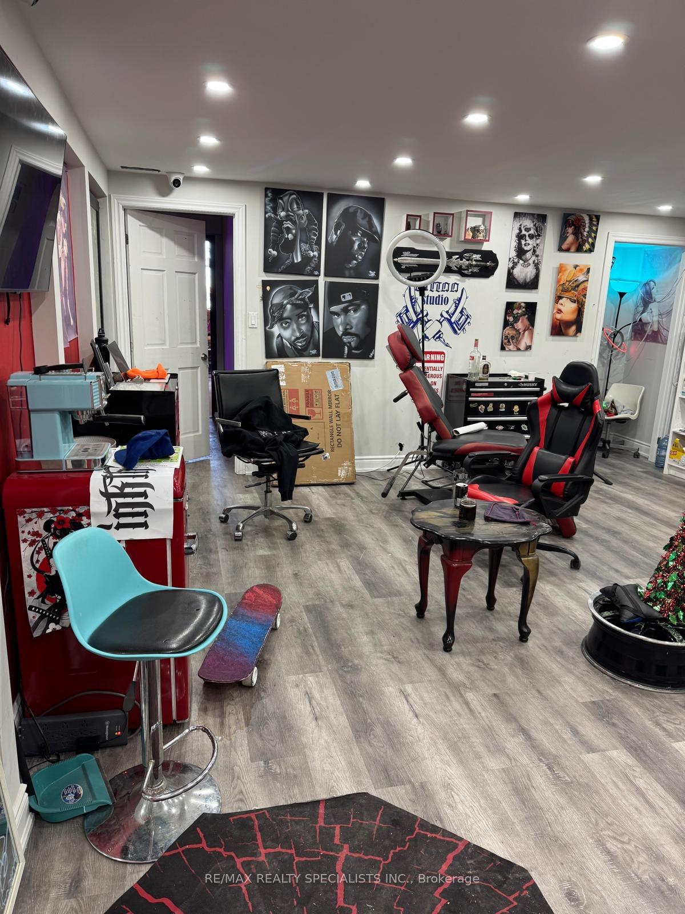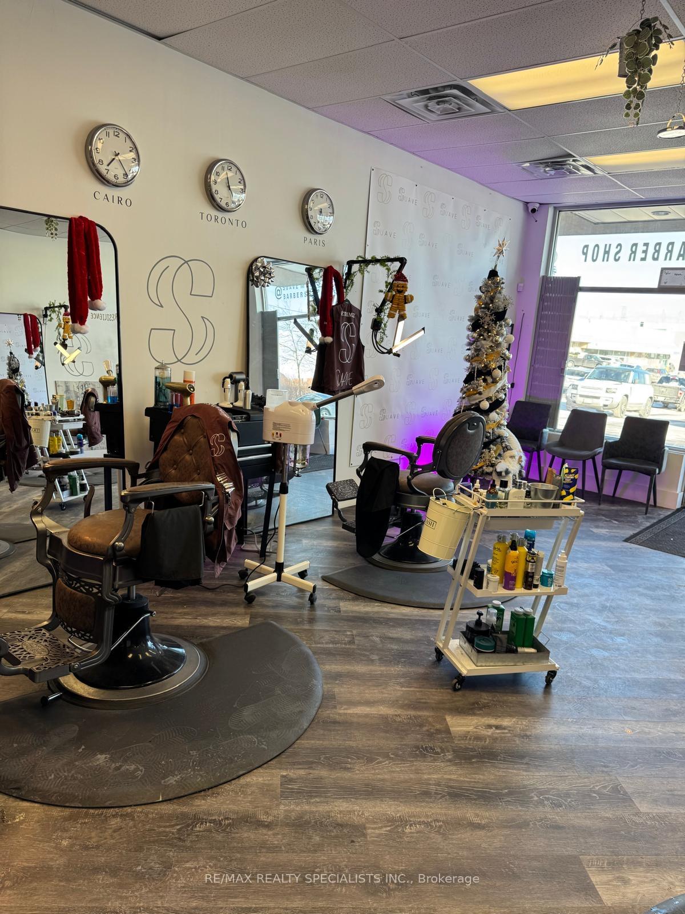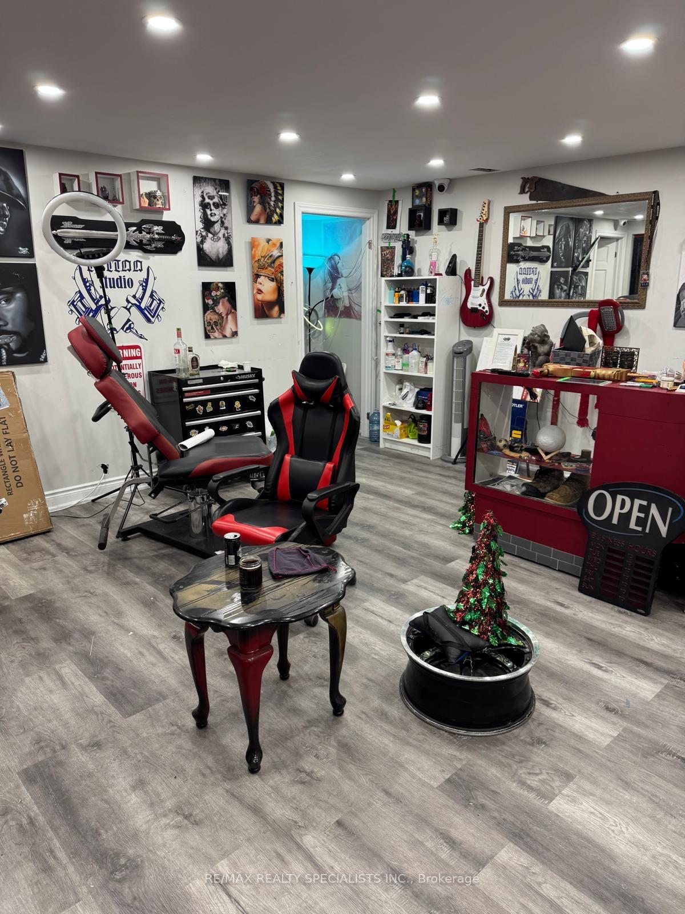$1,049,999
Available - For Sale
Listing ID: W11944952
341 Parkhurst Sq , Unit 4, Brampton, L6T 0C2, Ontario
| Wow! This Is An Amazing Opportunity To Own Your Own Unit And Kickstart Your Business In A Prime Location Near 407, Steeles, And Airport Road. Perfectly Positioned For Maximum Convenience And Accessibility, This Unit Is Ideal For A Variety Of Business Uses And Offers Endless Potential! The Property Features Ample Parking To Accommodate Both Staff And Customers, Ensuring Ease Of Access At All Times. The Unit Is Finished With A Two-Piece Washroom And A Small Office Kitchen, Providing Functionality And Convenience For Day-To-Day Operations. With A Separate Back Entrance, The Property Offers The Unique Potential To Rent Out The Back Space To A Second Tenant, Creating An Excellent Opportunity For Additional Income! The Units Mezzanine Space Adds To Its Value, Making It Suitable For A Range Of Commercial Applications. Whether You're Starting A New Business Or Expanding An Existing One, This Property Provides The Perfect Foundation To Grow And Thrive In A Bustling Area With High Visibility And Traffic! Dont Miss Out On This Incredible Investment Opportunity To Own A Space That Offers Versatility, Convenience, And Income Potential In One Of The Most Sought-After Business Locations. Schedule Your Viewing Today To See The Full Potential This Unit Has To Offer! **EXTRAS** The Front Space Is Currently Leased To A Barber Until April 16, 2025, With A 1-Year Extension Option, Cover Your Expenses With Rental Income While Running Your Own Business From The Back! All Existing Light Fixtures, Hvac Unit. |
| Price | $1,049,999 |
| Taxes: | $7113.93 |
| Tax Type: | Annual |
| Occupancy by: | Tenant |
| Address: | 341 Parkhurst Sq , Unit 4, Brampton, L6T 0C2, Ontario |
| Apt/Unit: | 4 |
| Postal Code: | L6T 0C2 |
| Province/State: | Ontario |
| Legal Description: | UNIT 3, LEVEL 1, PEEL STANDARD CONDOMINI |
| Directions/Cross Streets: | Steeles Ave E / Airport Rd. |
| Category: | Multi-Use |
| Use: | Other |
| Building Percentage: | N |
| Total Area: | 1172.00 |
| Total Area Code: | Sq Ft |
| Retail Area: | 1172 |
| Retail Area Code: | Sq Ft |
| Area Influences: | Major Highway Public Transit |
| Expenses Actual/Estimated: | $Est |
| Sprinklers: | Y |
| Rail: | N |
| Crane: | N |
| Grade Level Shipping Doors #: | 1 |
| Height Feet: | 7 |
| Heat Type: | Gas Forced Air Open |
| Central Air Conditioning: | Y |
| Water: | Municipal |
$
%
Years
This calculator is for demonstration purposes only. Always consult a professional
financial advisor before making personal financial decisions.
| Although the information displayed is believed to be accurate, no warranties or representations are made of any kind. |
| RE/MAX REALTY SPECIALISTS INC. |
|
|

Make My Nest
.
Dir:
647-567-0593
Bus:
905-454-1400
Fax:
905-454-1416
| Book Showing | Email a Friend |
Jump To:
At a Glance:
| Type: | Com - Commercial/Retail |
| Area: | Peel |
| Municipality: | Brampton |
| Neighbourhood: | Parkway Belt Industrial Area |
| Tax: | $7,113.93 |
Locatin Map:
Payment Calculator:

