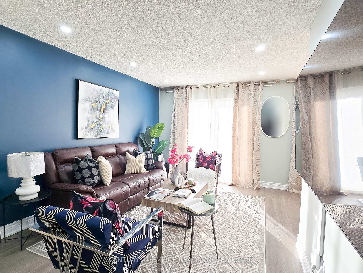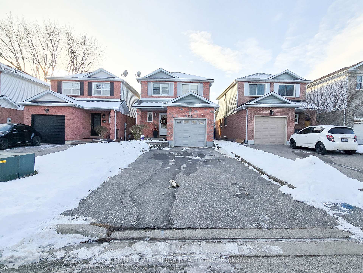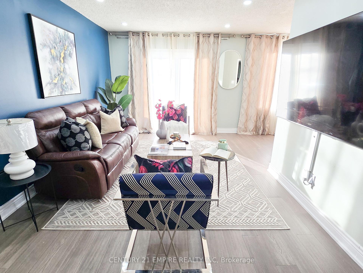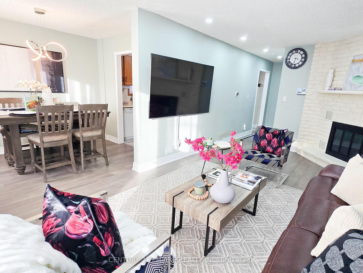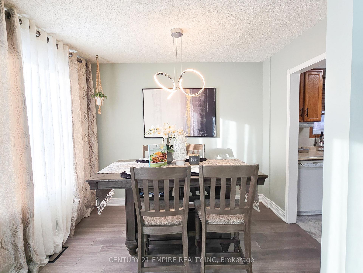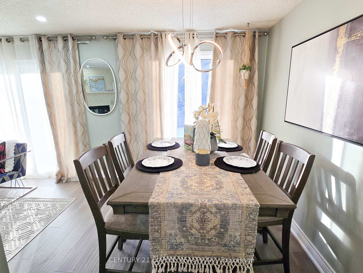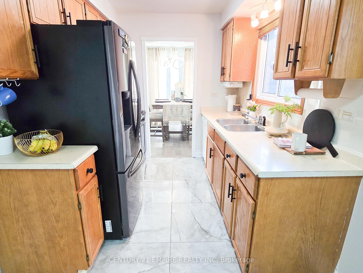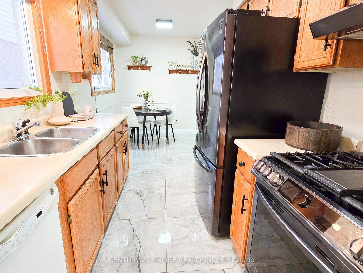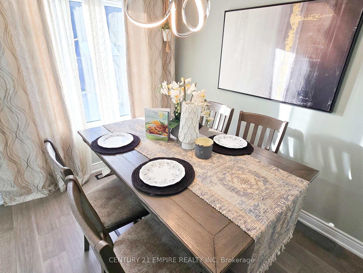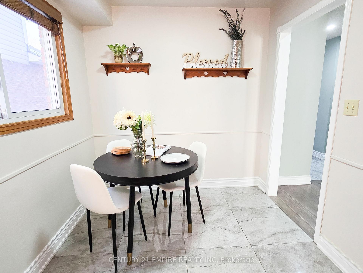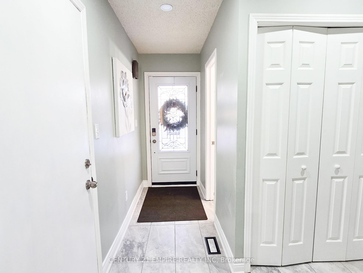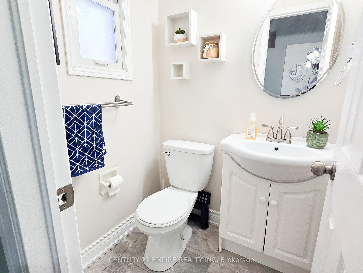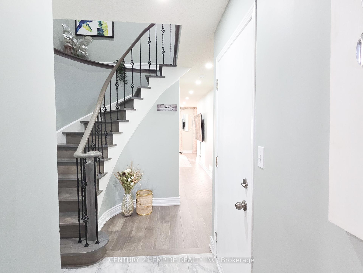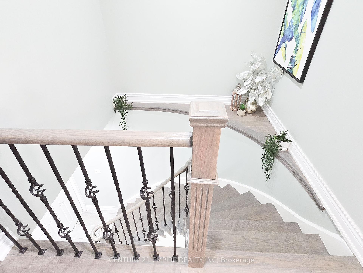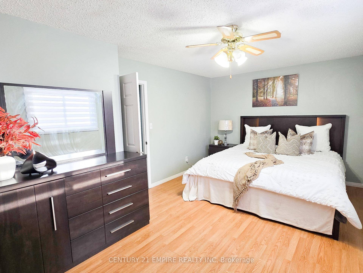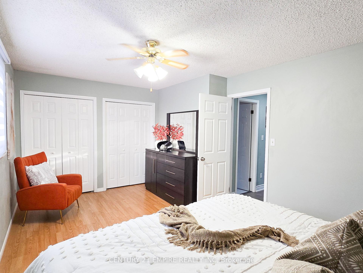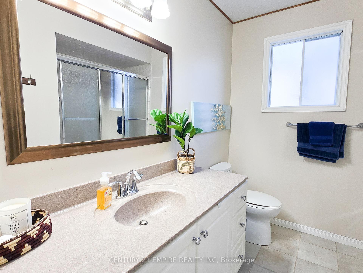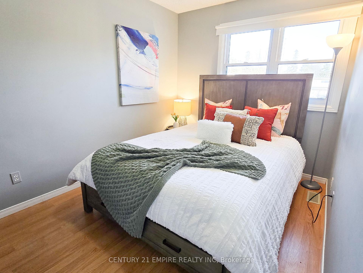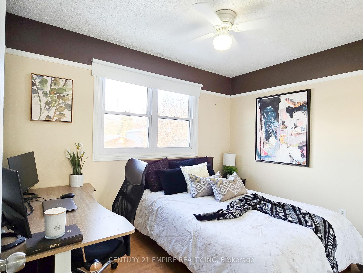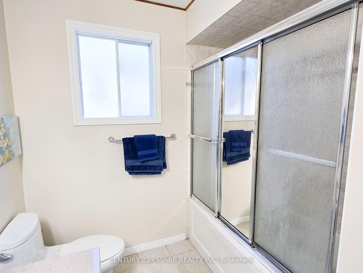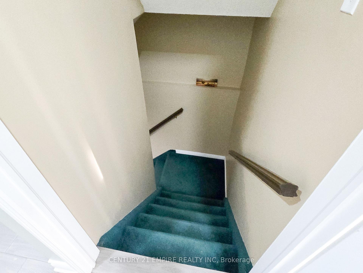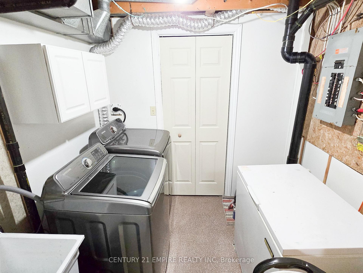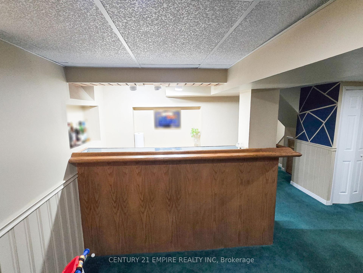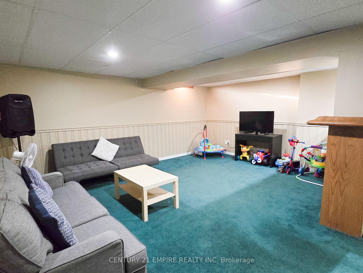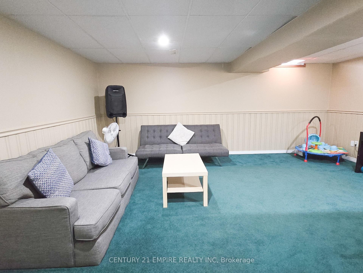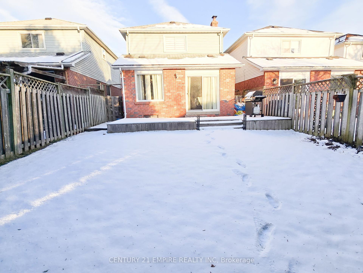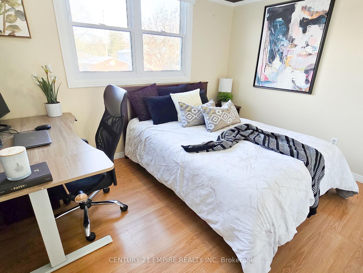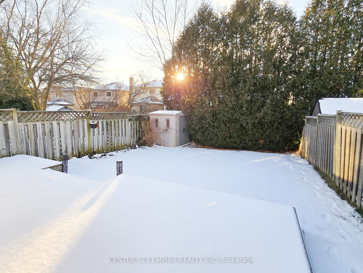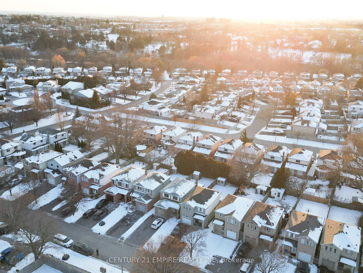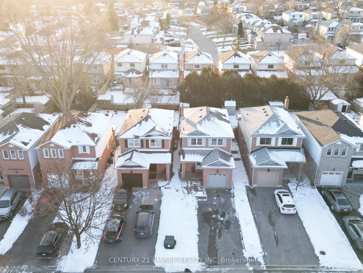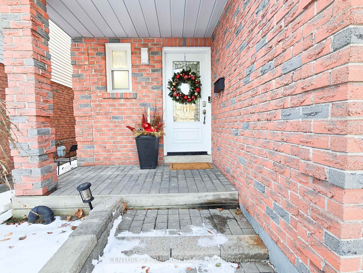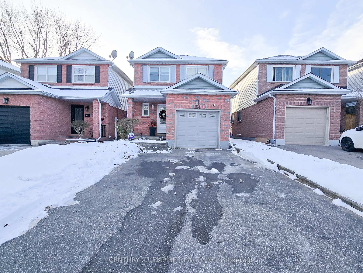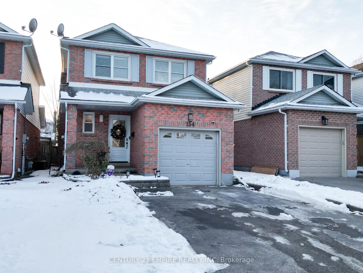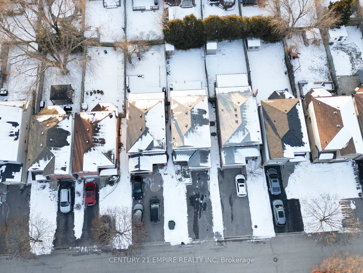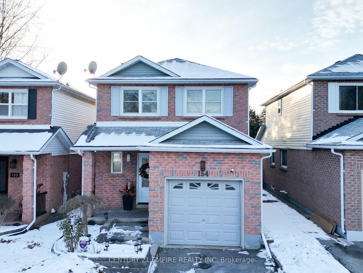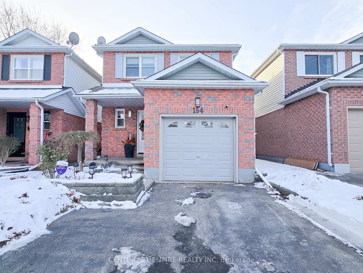$779,000
Available - For Sale
Listing ID: E11924554
154 Adele Cres , Oshawa, L1J 7X5, Ontario
| Welcome to 154 Adele Cr. Located On The Oshawa/Whitby Border | This Meticulously Maintained Home Boast 3-Large Bdrms & W/Finished Basement | The Bright E/I Kitchen W/tiled Flrs & Lrg Windows, Family Sized Dining Rm & Living W/Hardwood floor, Fireplace & W/o To Deck & Very Private Yard | Head to Upstairs 3- Large Bedrooms W/Lrg Windows, Closets & Laminate Flrs | Head To The Lwr Lvl To the Rec. Rm W/Wet Bar, Tons Of Storage & Extra Space For Family & Friends To Enjoy l For Entertaining Or Unwinding | 4-Car Driveway, Enjoy Easy Access To Highways, transit, Trent University campuses, near the Oshawa Centre And Parks, Making Daily Errands And Weekend Activities A Breeze | Don't Miss This Opportunity to Own A Move-in Ready And Functional Home. |
| Extras: All Existing new Appliances such as Fridge, Stove, Washer, Dryer, and All existing Elect/Light Fixtures and Window Coverings. *NO OFFER DATES! |
| Price | $779,000 |
| Taxes: | $4595.89 |
| DOM | 1 |
| Occupancy by: | Owner |
| Address: | 154 Adele Cres , Oshawa, L1J 7X5, Ontario |
| Lot Size: | 27.49 x 114.60 (Feet) |
| Directions/Cross Streets: | Thornton / Castlegrove |
| Rooms: | 6 |
| Rooms +: | 2 |
| Bedrooms: | 3 |
| Bedrooms +: | |
| Kitchens: | 1 |
| Family Room: | N |
| Basement: | Finished |
| Property Type: | Detached |
| Style: | 2-Storey |
| Exterior: | Alum Siding, Brick |
| Garage Type: | Attached |
| (Parking/)Drive: | Pvt Double |
| Drive Parking Spaces: | 4 |
| Pool: | None |
| Fireplace/Stove: | Y |
| Heat Source: | Gas |
| Heat Type: | Forced Air |
| Central Air Conditioning: | Central Air |
| Central Vac: | N |
| Sewers: | Sewers |
| Water: | Municipal |
$
%
Years
This calculator is for demonstration purposes only. Always consult a professional
financial advisor before making personal financial decisions.
| Although the information displayed is believed to be accurate, no warranties or representations are made of any kind. |
| CENTURY 21 EMPIRE REALTY INC |
|
|

Make My Nest
.
Dir:
647-567-0593
Bus:
905-454-1400
Fax:
905-454-1416
| Virtual Tour | Book Showing | Email a Friend |
Jump To:
At a Glance:
| Type: | Freehold - Detached |
| Area: | Durham |
| Municipality: | Oshawa |
| Neighbourhood: | McLaughlin |
| Style: | 2-Storey |
| Lot Size: | 27.49 x 114.60(Feet) |
| Tax: | $4,595.89 |
| Beds: | 3 |
| Baths: | 2 |
| Fireplace: | Y |
| Pool: | None |
Locatin Map:
Payment Calculator:

