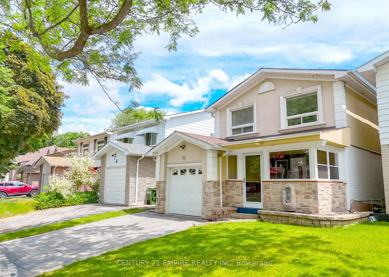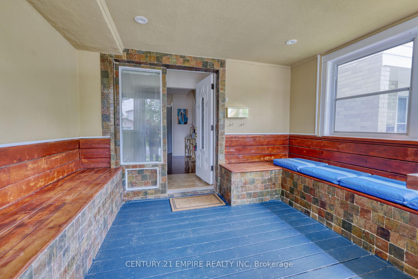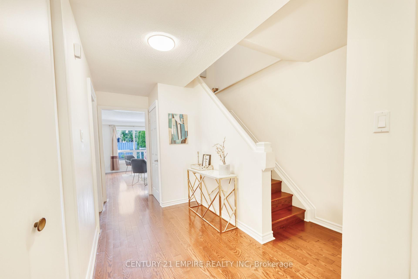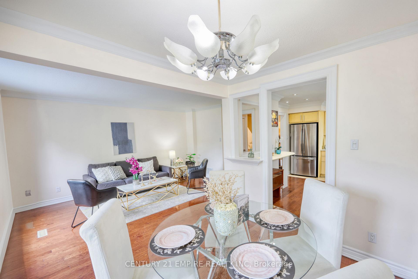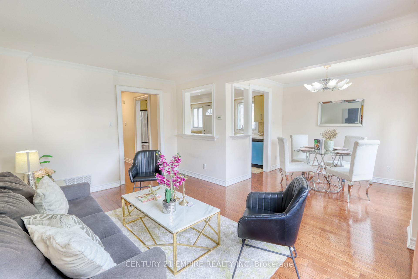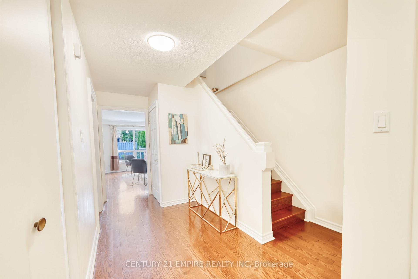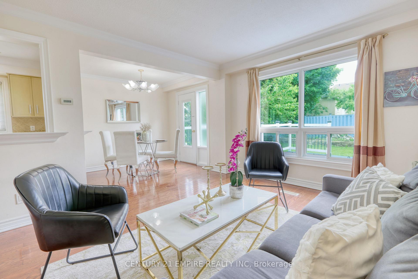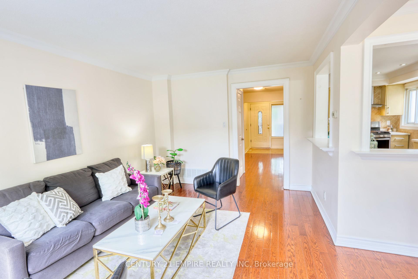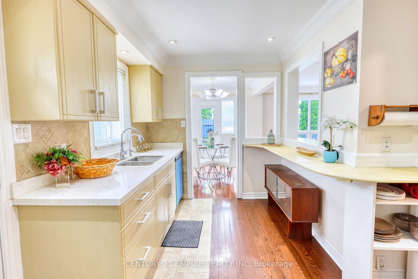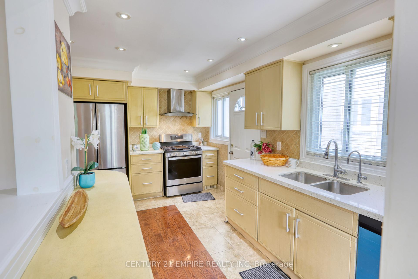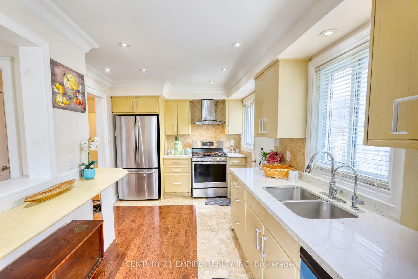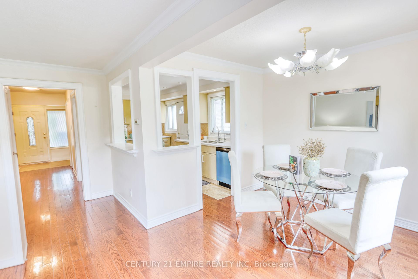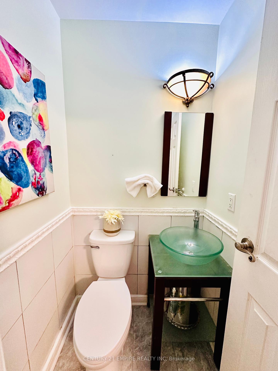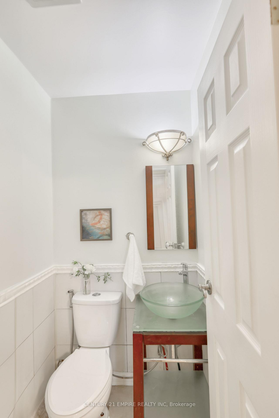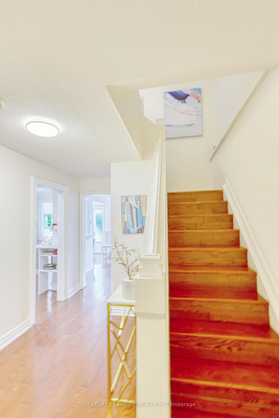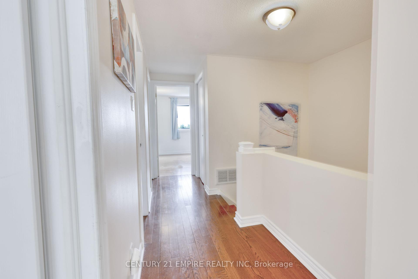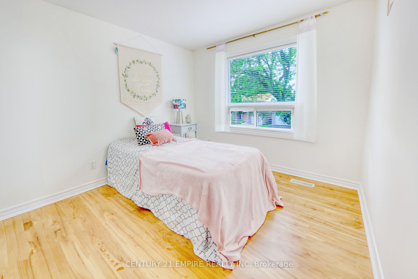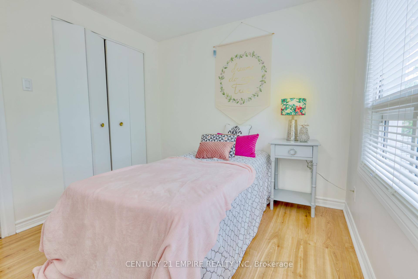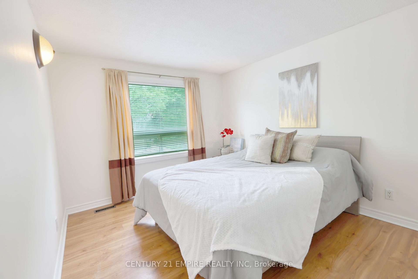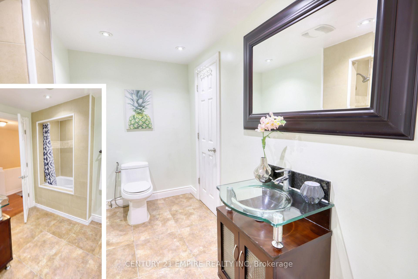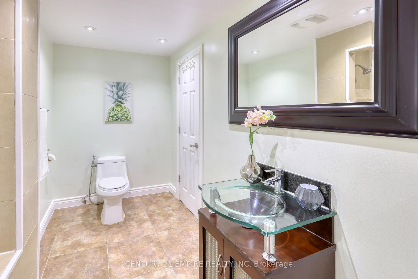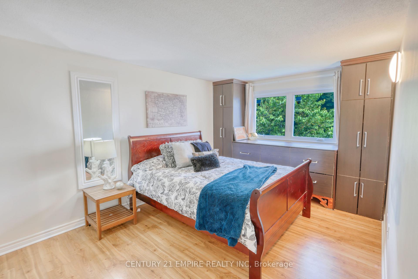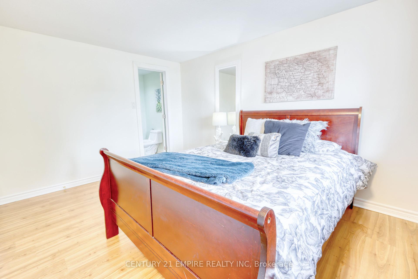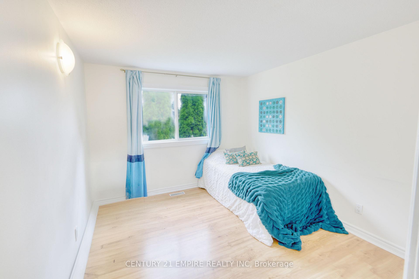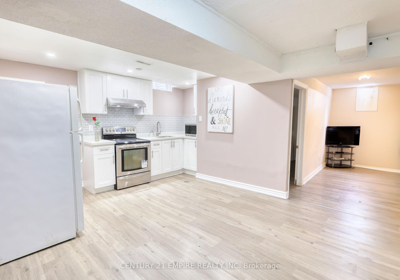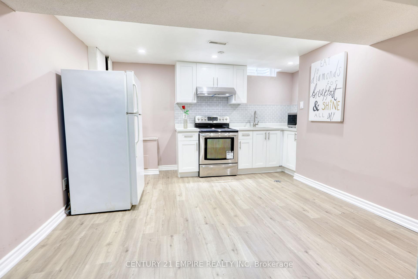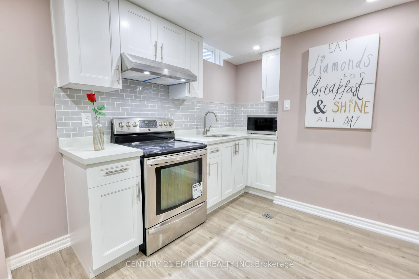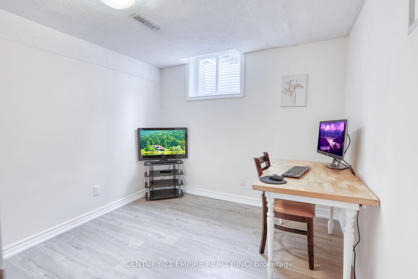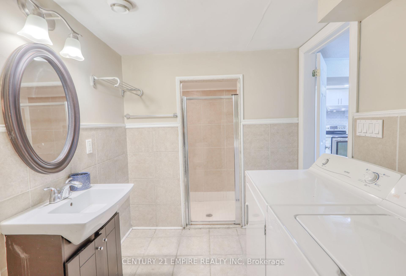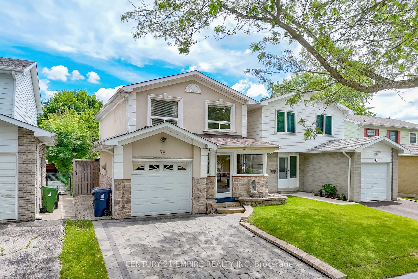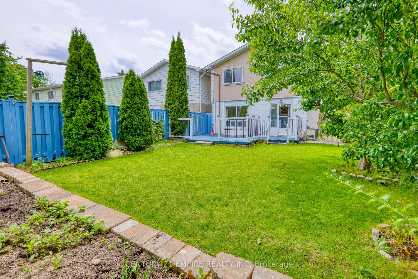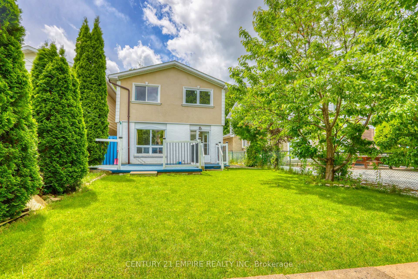$998,000
Available - For Sale
Listing ID: E11919757
78 Ashridge Dr , Toronto, M1V 1P2, Ontario
| Gorgeous updated 4 +1 Large-Bedroom Family home located in the high-demand Agincourt North community, within Top Rated School Zone | A Unique home with a Stucco and Stone Exterior finish. Covered Front Porch, Updated Kitchen, Breakfast Bar in Living Room, Updated Bathroom, Potlights, Hardwood Floor, Solid Wood Stair-case | The Spacious Basement Includes an Additional Kitchen, Bedroom + Den & Full Bathroom, Offering Excellent an In-Law Suite. | Pride Of Ownership Is Evident Throughout This Meticulously Maintained Home. | New stone pavers Driveway | Enjoy Easy Access To Highways, Shopping Centers, And Parks, Making Daily Errands And Weekend Activities A Breeze | The Walk-Out To The Private and Landscaped Backyard Offers A Seamless Transition To Outdoor Living, Ideal For Entertaining Or Unwinding | Don't Miss This Opportunity to Own A Move in Ready and Functional Home! | ***Motivated Seller. |
| Extras: Exist. Window Coverings, All Elfs, S/S Fridge, Stove, Washer, Dryer, Dishwasher || Turnkey Family home that shows 10+++ and is ready for its new owner! |
| Price | $998,000 |
| Taxes: | $4317.45 |
| DOM | 3 |
| Occupancy by: | Owner |
| Address: | 78 Ashridge Dr , Toronto, M1V 1P2, Ontario |
| Lot Size: | 30.03 x 110.11 (Feet) |
| Directions/Cross Streets: | Mccowan/Finch |
| Rooms: | 7 |
| Rooms +: | 1 |
| Bedrooms: | 4 |
| Bedrooms +: | 1 |
| Kitchens: | 1 |
| Kitchens +: | 1 |
| Family Room: | N |
| Basement: | Finished |
| Property Type: | Link |
| Style: | 2-Storey |
| Exterior: | Brick, Stucco/Plaster |
| Garage Type: | Attached |
| (Parking/)Drive: | Private |
| Drive Parking Spaces: | 3 |
| Pool: | None |
| Property Features: | Park, Place Of Worship, Public Transit, School |
| Fireplace/Stove: | N |
| Heat Source: | Gas |
| Heat Type: | Forced Air |
| Central Air Conditioning: | Central Air |
| Central Vac: | N |
| Laundry Level: | Lower |
| Sewers: | Sewers |
| Water: | Municipal |
$
%
Years
This calculator is for demonstration purposes only. Always consult a professional
financial advisor before making personal financial decisions.
| Although the information displayed is believed to be accurate, no warranties or representations are made of any kind. |
| CENTURY 21 EMPIRE REALTY INC |
|
|

Make My Nest
.
Dir:
647-567-0593
Bus:
905-454-1400
Fax:
905-454-1416
| Book Showing | Email a Friend |
Jump To:
At a Glance:
| Type: | Freehold - Link |
| Area: | Toronto |
| Municipality: | Toronto |
| Neighbourhood: | Agincourt North |
| Style: | 2-Storey |
| Lot Size: | 30.03 x 110.11(Feet) |
| Tax: | $4,317.45 |
| Beds: | 4+1 |
| Baths: | 3 |
| Fireplace: | N |
| Pool: | None |
Locatin Map:
Payment Calculator:

