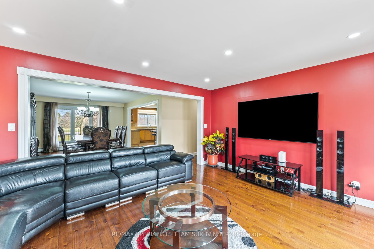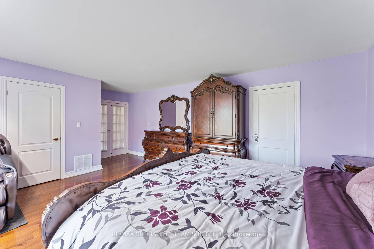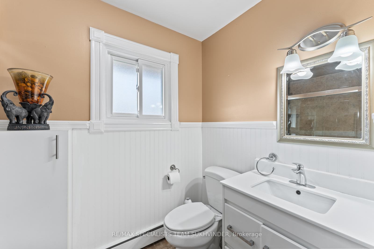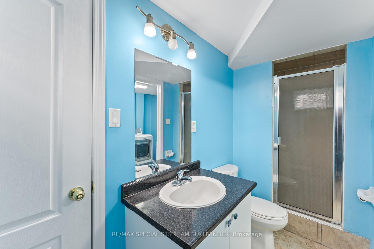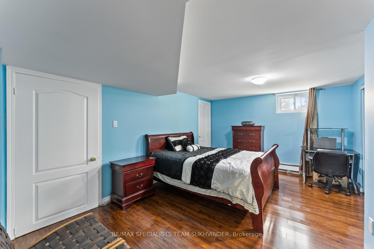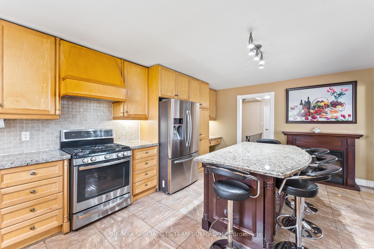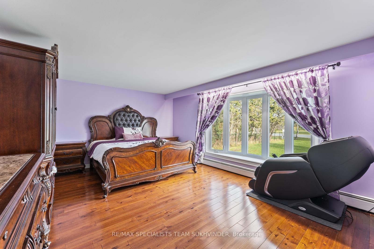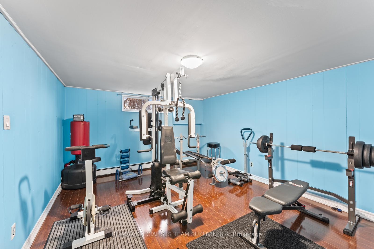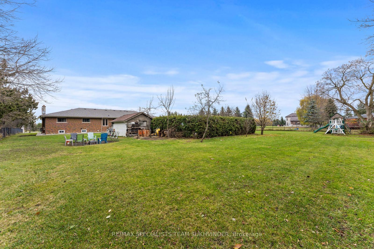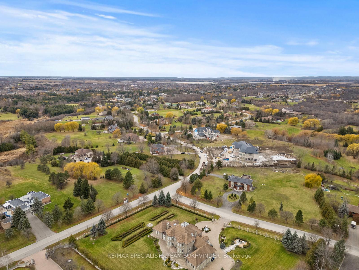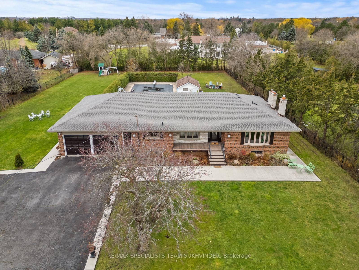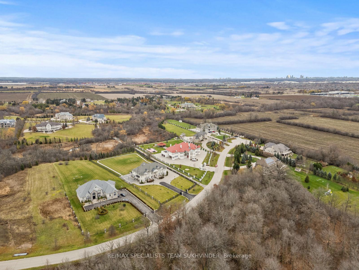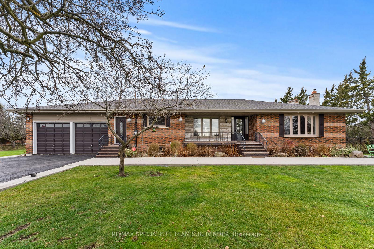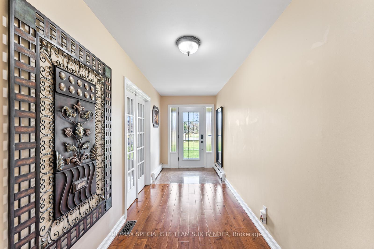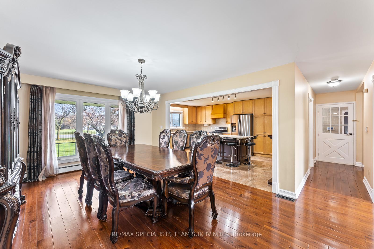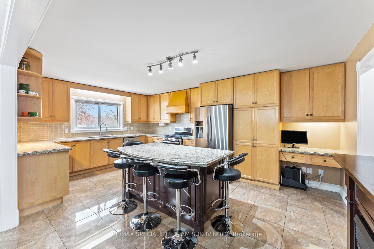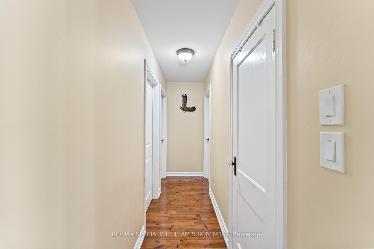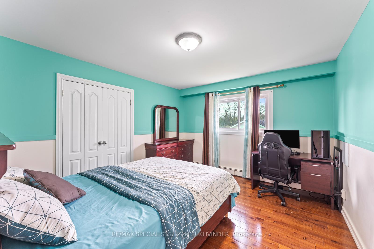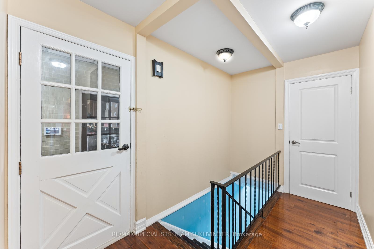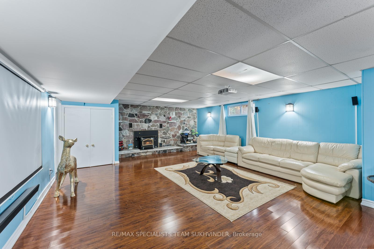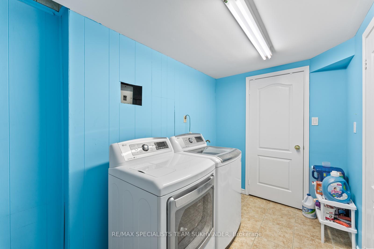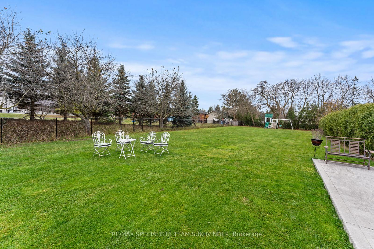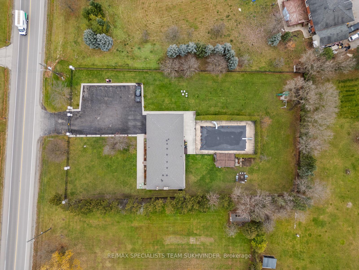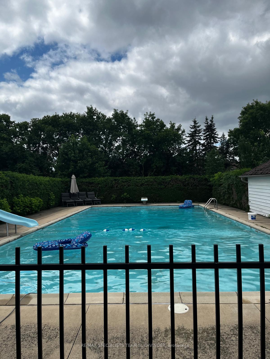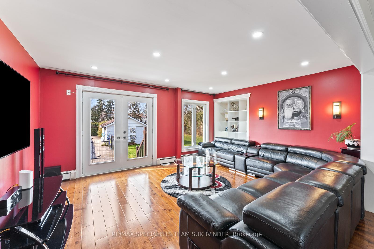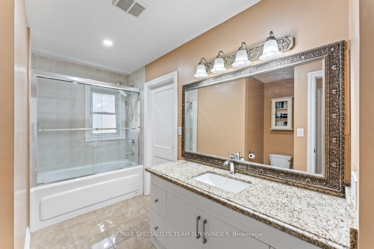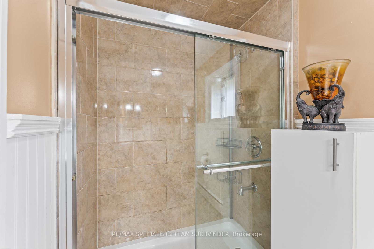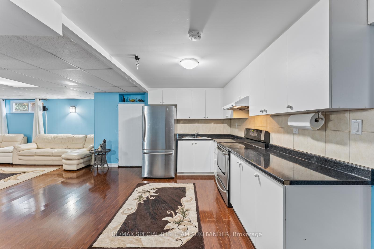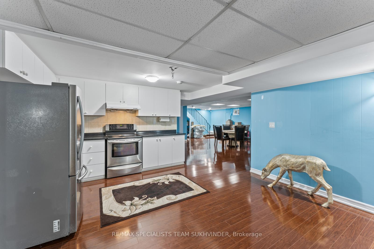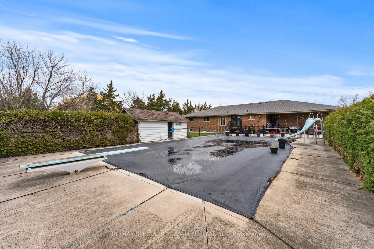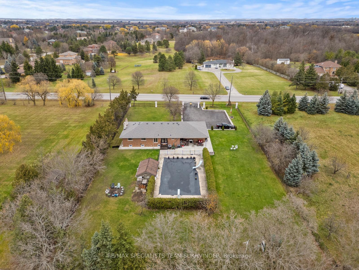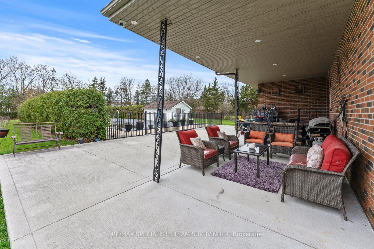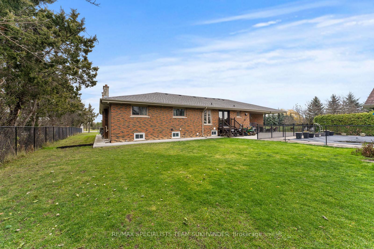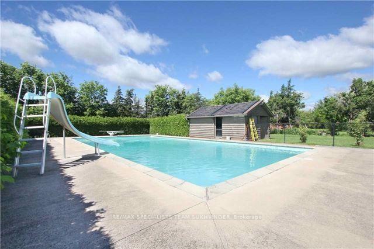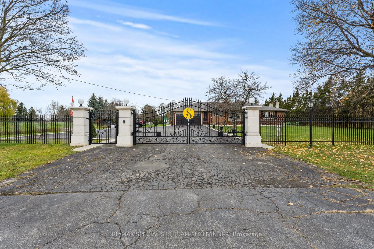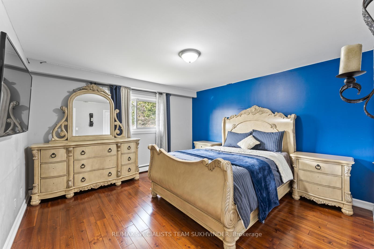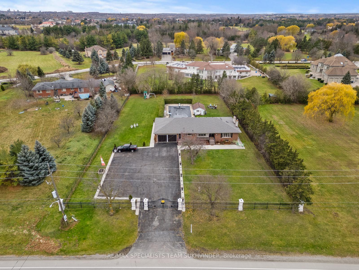$2,449,000
Available - For Sale
Listing ID: W11915466
10604 Mcvean Driv , Brampton, L6P 0J6, Peel
| Welcome to your dream home situated on 1 acre of land in Castlemore estates, This property is fully fenced and gated ensuring privacy and security. The heart of the home has a beautifully designed kitchen, and an open concept layout perfect for both everyday living and entertaining guests. The home features 3 spacious bedrooms and 3 bathrooms along with a finished basement providing endless possibilities, from a cozy family retreat to a home gym or an in-law suite. Step outside into your personal oasis backyard with an inground pool, ideal for hosting gatherings or unwinding under the sun. Best of all, this property is nestled in a prestigious location surrounded by multi-million-dollar estate homes, ensuring unmatched value and exclusivity. Possibility for a home business including but not limited to Dentist Clinic, Optometrist Clinic or Daycare, Buyer and Buyers agent to do their own due diligence. Sewer line available at lot line before the possibility for home business. This home also features a base board hydronic heating system keeping you warm through the winter. |
| Price | $2,449,000 |
| Taxes: | $9330.00 |
| Tax Type: | Annual |
| Occupancy: | Owner |
| Address: | 10604 Mcvean Driv , Brampton, L6P 0J6, Peel |
| Postal Code: | L6P 0J6 |
| Province/State: | Peel |
| Legal Description: | Pt Lt 14, Con 8 Northern Division Toront |
| Lot Size: | 150.19 x 292.66 (Feet) |
| Directions/Cross Streets: | S. Countryside N.Of Castlemore |
| Washroom Type | No. of Pieces | Level |
| Washroom Type 1 | 0 | |
| Washroom Type 2 | 0 | |
| Washroom Type 3 | 0 | |
| Washroom Type 4 | 0 | |
| Washroom Type 5 | 0 |
| Category: | Agricultural |
| Use: | Hobby |
| Total Area: | 1.00 |
| Total Area Code: | Acres |
| Washrooms: | 0 |
| Central Air Conditioning: | Yes |
| Sewers: | Septic |
$
%
Years
This calculator is for demonstration purposes only. Always consult a professional
financial advisor before making personal financial decisions.
| Although the information displayed is believed to be accurate, no warranties or representations are made of any kind. |
| RE/MAX SPECIALISTS TEAM SUKHVINDER |
|
|

Make My Nest
.
Dir:
647-567-0593
Bus:
905-454-1400
Fax:
905-454-1416
| Virtual Tour | Book Showing | Email a Friend |
Jump To:
At a Glance:
| Type: | Com - Farm |
| Area: | Peel |
| Municipality: | Brampton |
| Neighbourhood: | Toronto Gore Rural Estate |
| Lot Size: | 150.19 x 292.66(Feet) |
| Tax: | $9,330 |
| Fireplace: | N |
Locatin Map:
Payment Calculator:

