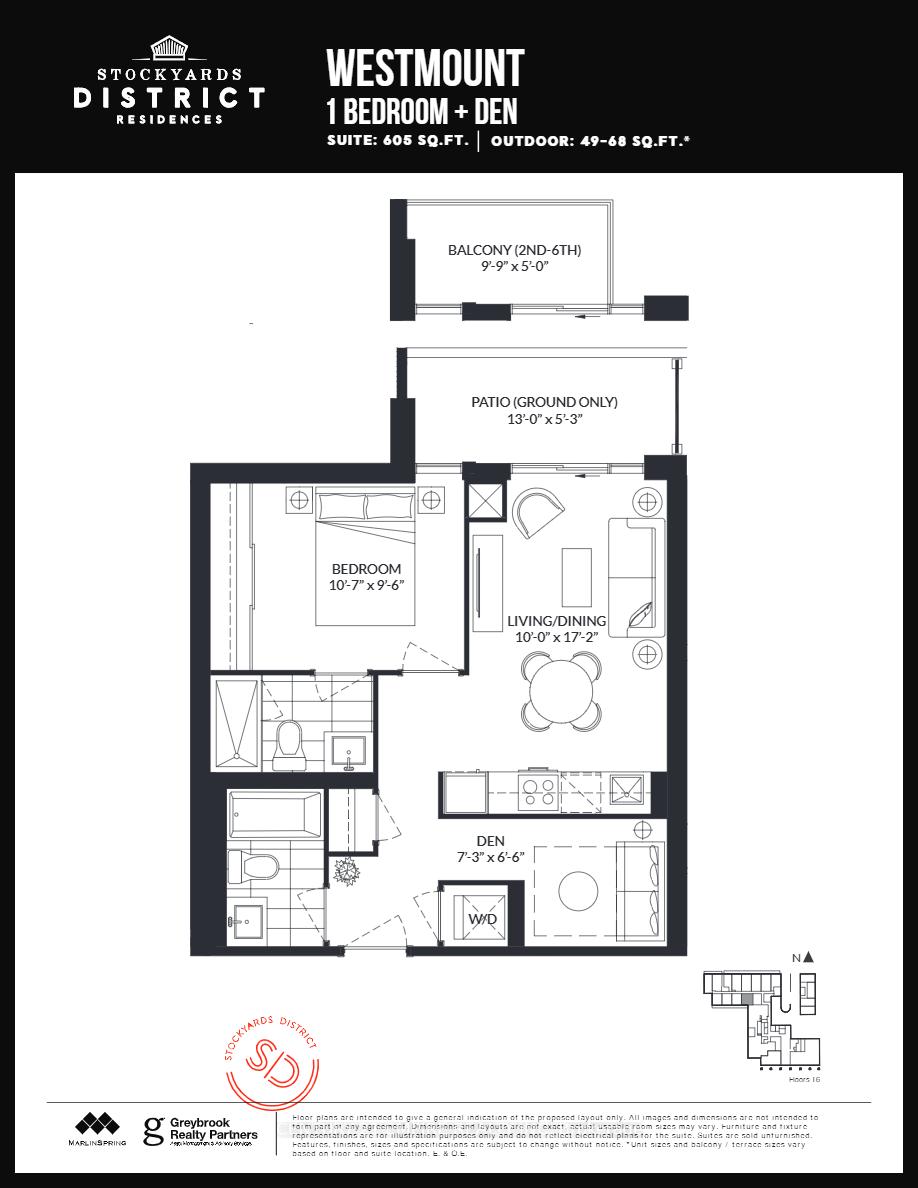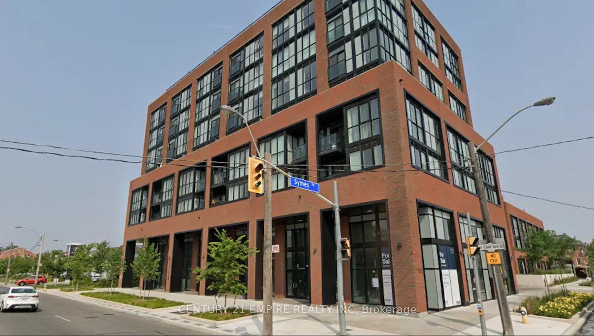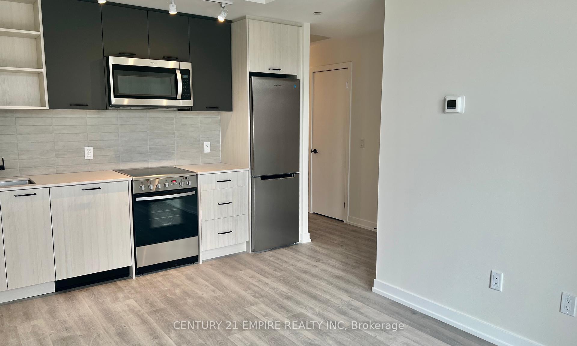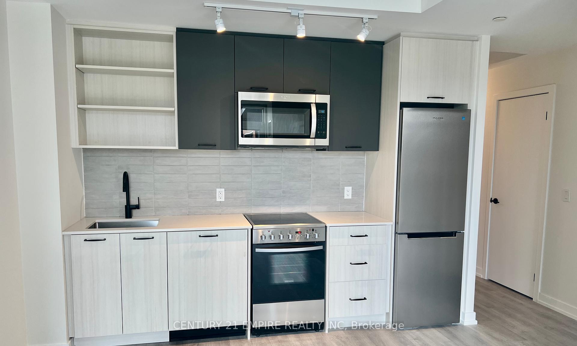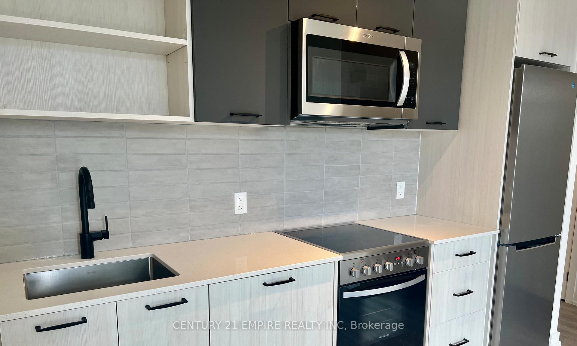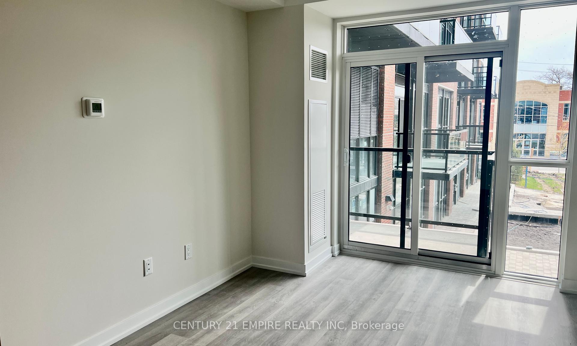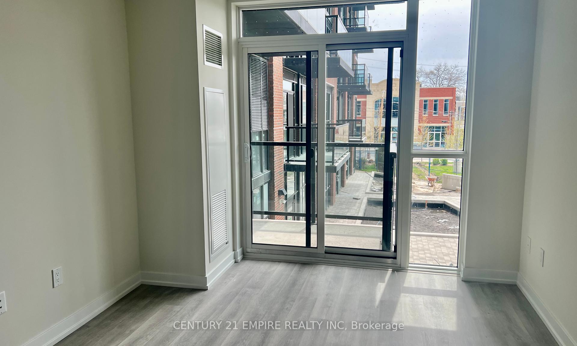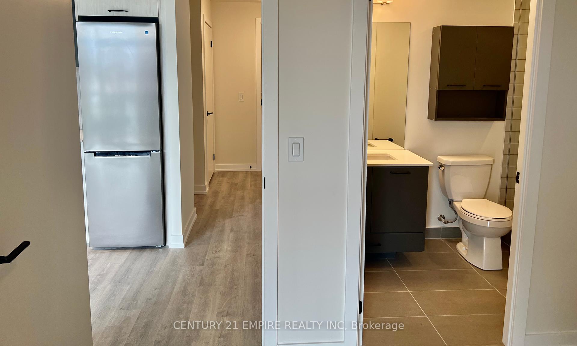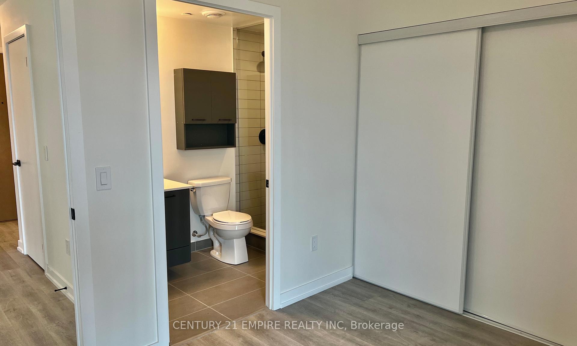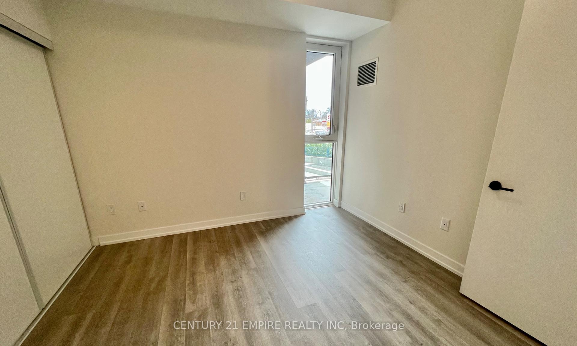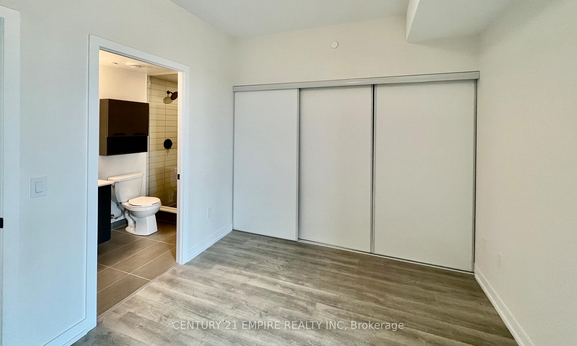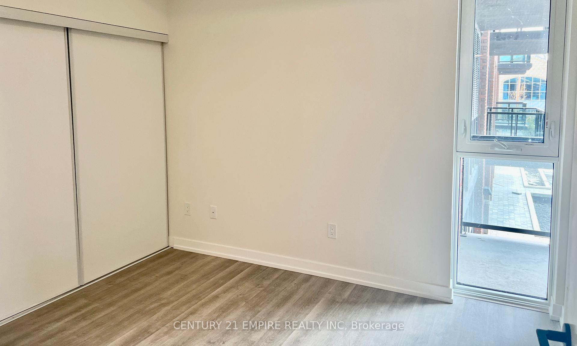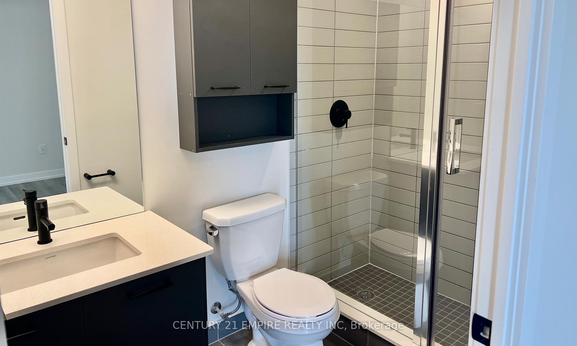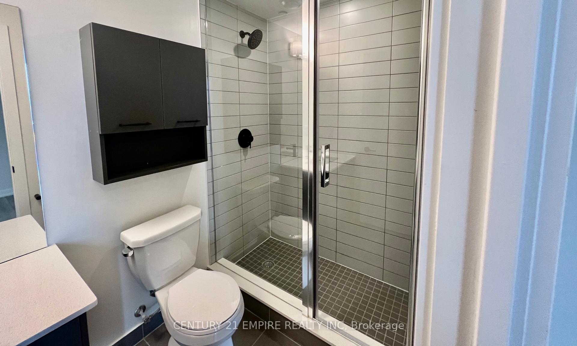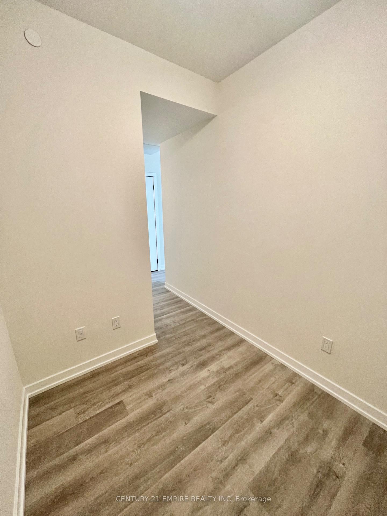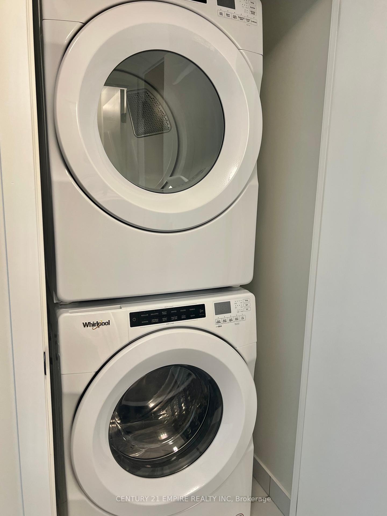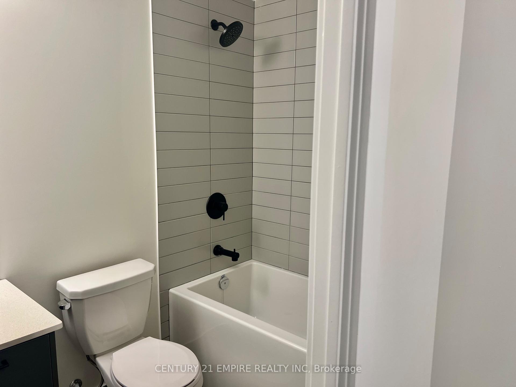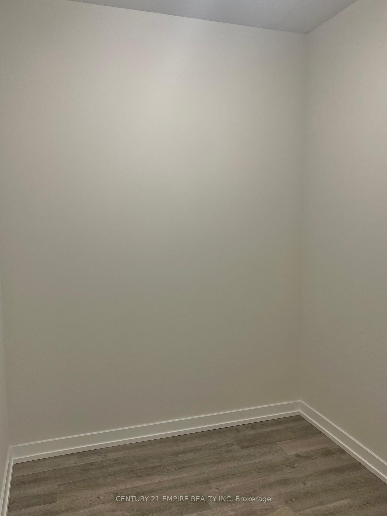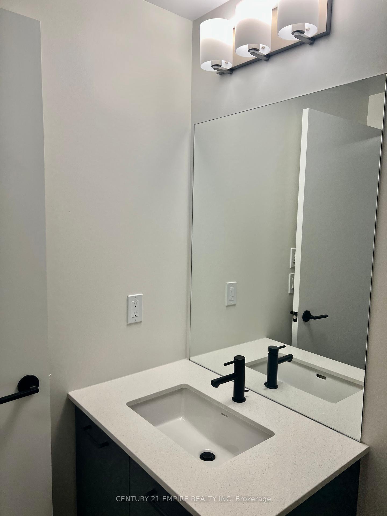$2,300
Available - For Rent
Listing ID: W11914218
2300 St. Clair Ave West , Unit 221, Toronto, M6N 0B3, Ontario
| Trendy 1 Bedroom + Den Available In Boutique Styled Stockyards. Bright & Spacious Floorplan W/South Exposure, 605 Sf Interior + 50 Sf Balcony Over-Looking Quiet Courtyard. Chic Finishes, Laminate Floors Throughout, Upgraded Wall Cabinets In Ensuite, 9 Ft Ceilings, Wall-to-Wall Closet In Bedroom. Enclosed Den Can Fit A Single Bed Or Be Used As An Office. Great Location, Minutes From Ttc, Streetcar, Banks, Coffee Shops, Stock Yards Village, Metro Grocery, Canadian Tire, Shoppers Drug Mart, High Park & More. |
| Extras: Includes 1 Parking Space (P2 #79) & 1 Locker (P2 - Room 4, #177). Stainless Steel: Fridge, Microwave, Stove/Oven. Built-In Dishwasher. Washer & Dryer. Custom Roller Blinds. Amenities Include 24Hr Concierge, Fitness Room, Party Room & More. |
| Price | $2,300 |
| Payment Frequency: | Monthly |
| Payment Method: | Other |
| Rental Application Required: | Y |
| Deposit Required: | Y |
| Credit Check: | Y |
| Employment Letter | Y |
| Lease Agreement | Y |
| References Required: | Y |
| Buy Option | N |
| Occupancy by: | Vacant |
| Address: | 2300 St. Clair Ave West , Unit 221, Toronto, M6N 0B3, Ontario |
| Province/State: | Ontario |
| Property Management | Duka Property Management Inc. |
| Condo Corporation No | TSCC |
| Level | 2 |
| Unit No | 21 |
| Locker No | 177 |
| Directions/Cross Streets: | St. Clair Ave W & Keele St |
| Rooms: | 4 |
| Rooms +: | 1 |
| Bedrooms: | 1 |
| Bedrooms +: | 1 |
| Kitchens: | 1 |
| Family Room: | N |
| Basement: | None |
| Furnished: | N |
| Approximatly Age: | 0-5 |
| Property Type: | Condo Apt |
| Style: | Apartment |
| Exterior: | Brick, Concrete |
| Garage Type: | Underground |
| Garage(/Parking)Space: | 1.00 |
| Drive Parking Spaces: | 1 |
| Park #1 | |
| Parking Spot: | 79 |
| Parking Type: | Owned |
| Legal Description: | P2 |
| Exposure: | S |
| Balcony: | Open |
| Locker: | Owned |
| Pet Permited: | Restrict |
| Approximatly Age: | 0-5 |
| Approximatly Square Footage: | 600-699 |
| Building Amenities: | Concierge, Exercise Room, Party/Meeting Room, Recreation Room |
| Property Features: | Arts Centre, Library, Other, Park, Public Transit, School |
| Common Elements Included: | Y |
| Parking Included: | Y |
| Building Insurance Included: | Y |
| Fireplace/Stove: | N |
| Heat Source: | Gas |
| Heat Type: | Heat Pump |
| Central Air Conditioning: | Central Air |
| Central Vac: | N |
| Laundry Level: | Main |
| Ensuite Laundry: | Y |
| Elevator Lift: | Y |
| Although the information displayed is believed to be accurate, no warranties or representations are made of any kind. |
| CENTURY 21 EMPIRE REALTY INC |
|
|

Make My Nest
.
Dir:
647-567-0593
Bus:
905-454-1400
Fax:
905-454-1416
| Book Showing | Email a Friend |
Jump To:
At a Glance:
| Type: | Condo - Condo Apt |
| Area: | Toronto |
| Municipality: | Toronto |
| Neighbourhood: | Junction Area |
| Style: | Apartment |
| Approximate Age: | 0-5 |
| Beds: | 1+1 |
| Baths: | 2 |
| Garage: | 1 |
| Fireplace: | N |
Locatin Map:

