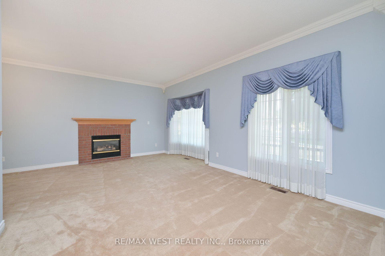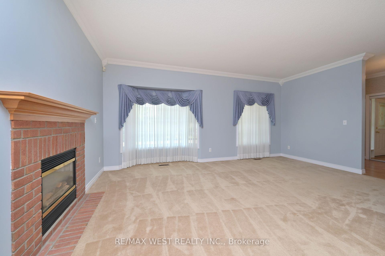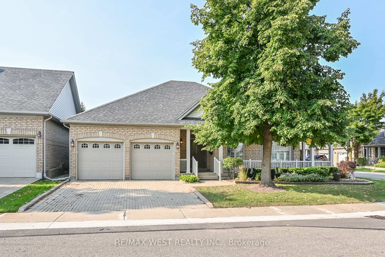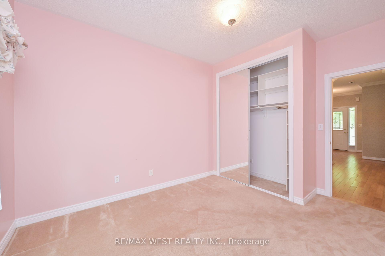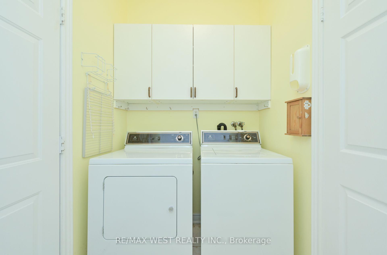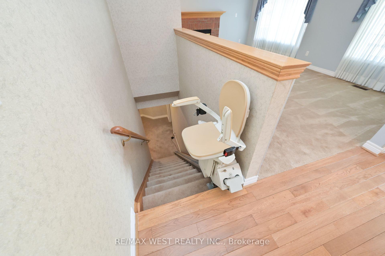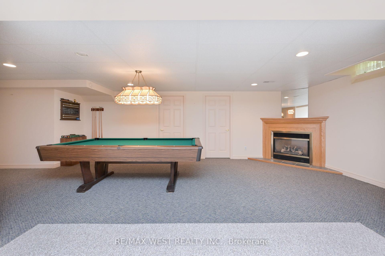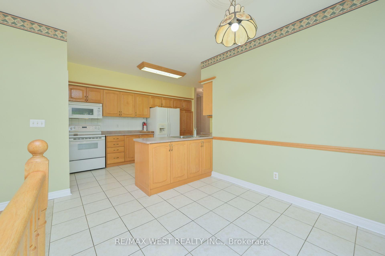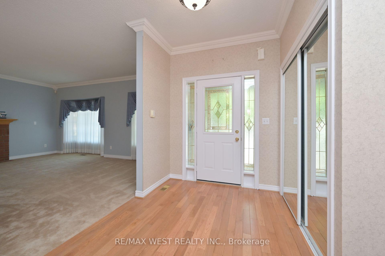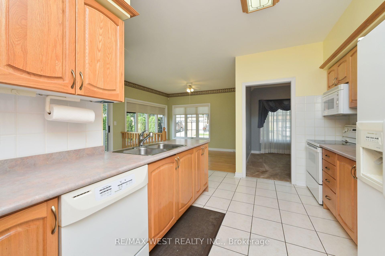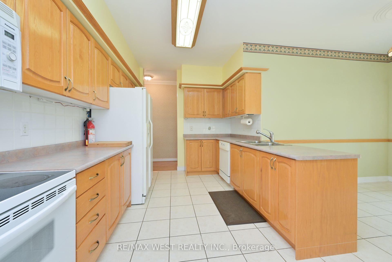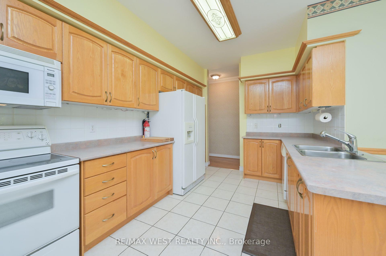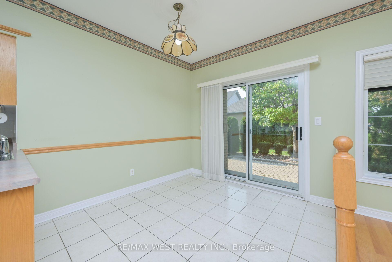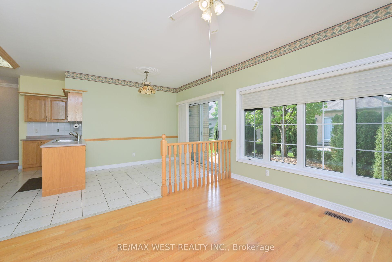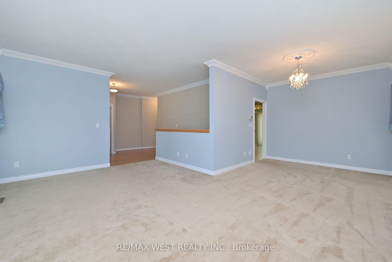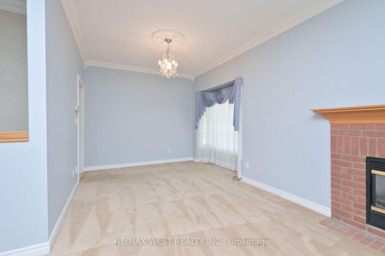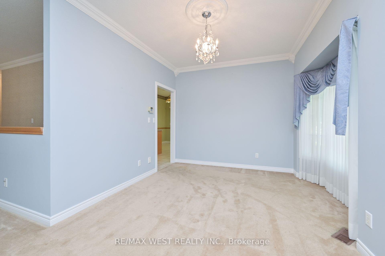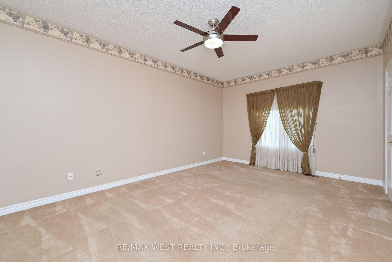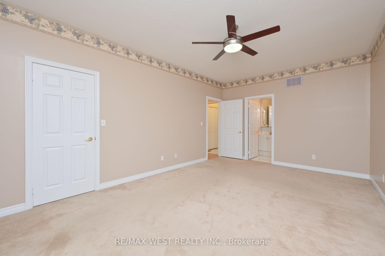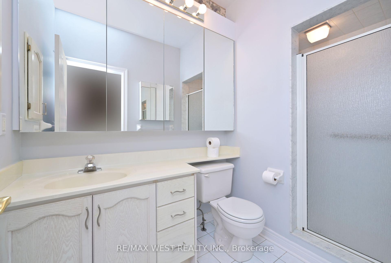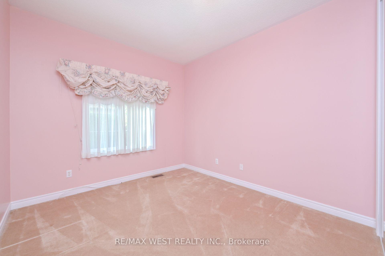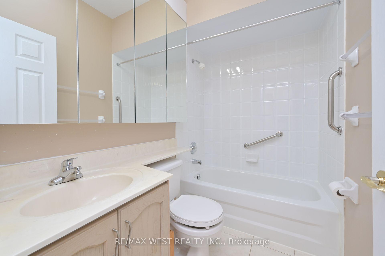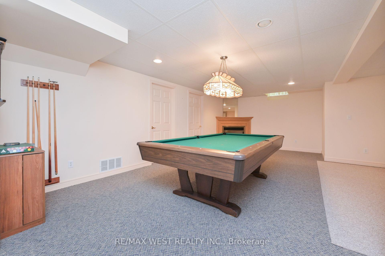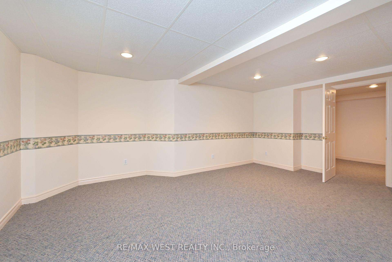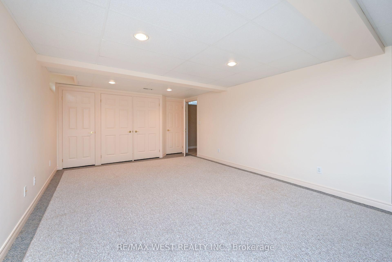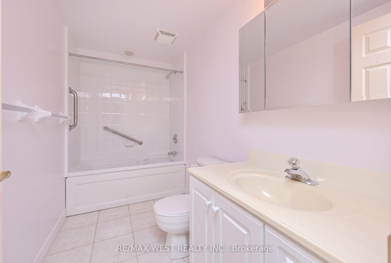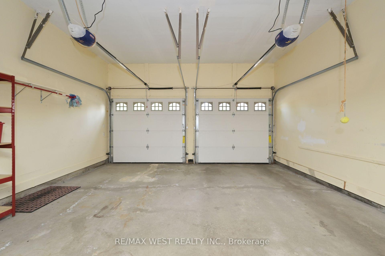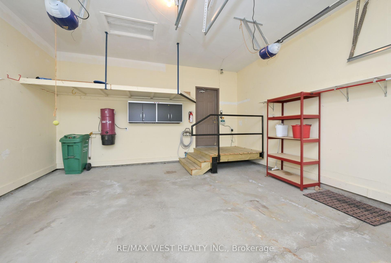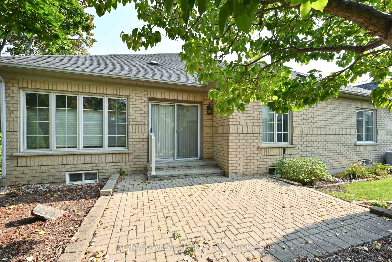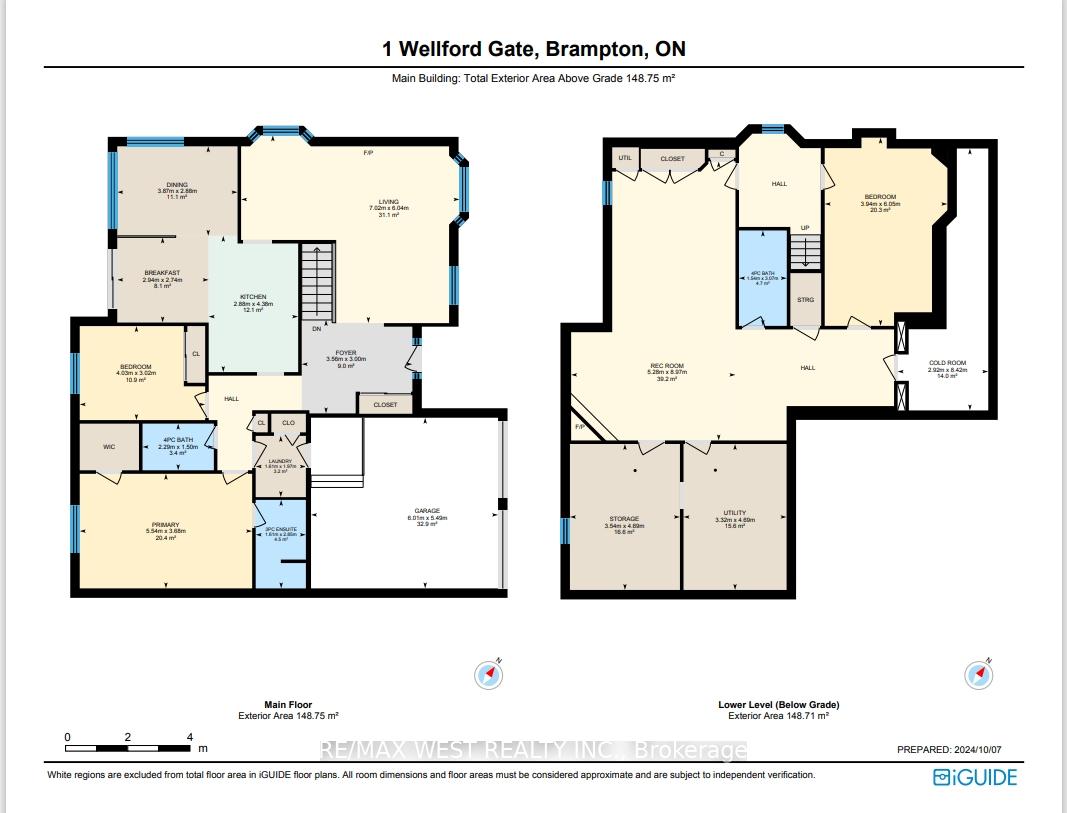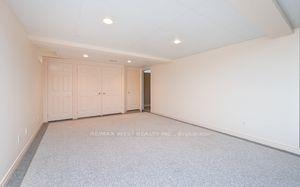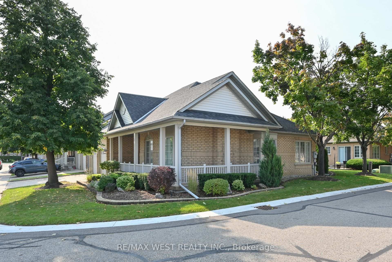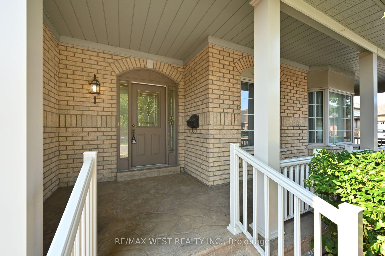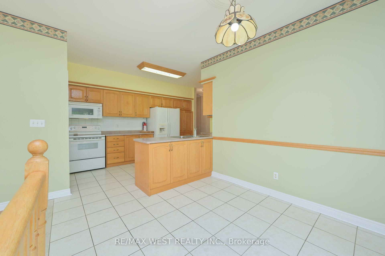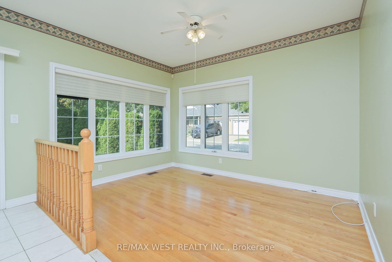$1,079,000
Available - For Sale
Listing ID: W9386390
1 Wellford Gate , Brampton, L6R 1W5, Peel
| Charming Bungalow in Exclusive Gated Community. Discover your dream home in this meticulously cared-for bungalow, featuring **2 spacious bedrooms and 2 full bathrooms**. Nestled within a vibrant **adult lifestyle community**, this bright and inviting residence boasts an abundance of windows that fill the space with natural light, along with a cozy fireplace perfect for those cool evenings. Key Features:- **Double Car Garage** for ample storage and convenience- **Finished Basement** offering additional living space or the perfect retreat- Access to **world-class amenities** including a **golf course**, community center, pool, tennis courts, and shuffleboard- Engaging **meeting rooms** and social activities to foster community connections Location: Enjoy peace of mind living in this great location just inside the security gates, providing both convenience and tranquility. You'll be close to all amenities, including theatres, shopping, and easy access to **Pearson Airport** and major highways. This bungalow is not just a home; its a lifestyle. Experience the best of both comfort and community living. Don't miss your chance to make this wonderful property your own! New Furnace Installed Jan 23rd with Transferable Warranty. **EXTRAS** New furnace installed with warranty, New Stainless Steel Appliances, Freshly Professionally painted, New Toilet in Master Basement. |
| Price | $1,079,000 |
| Taxes: | $5977.00 |
| Occupancy: | Owner |
| Address: | 1 Wellford Gate , Brampton, L6R 1W5, Peel |
| Postal Code: | L6R 1W5 |
| Province/State: | Peel |
| Directions/Cross Streets: | Sandalwood Parkway E & Great Lakes Dr |
| Level/Floor | Room | Length(ft) | Width(ft) | Descriptions | |
| Room 1 | Main | Living Ro | 23.03 | 19.81 | Large Window, Fireplace |
| Room 2 | Main | Kitchen | 9.45 | 14.37 | Tile Floor, Open Concept |
| Room 3 | Main | Dining Ro | 12.69 | 9.45 | Hardwood Floor, Overlooks Backyard |
| Room 4 | Main | Primary B | 17.84 | 12.07 | Ensuite Bath |
| Room 5 | Main | Bedroom 2 | 13.22 | 9.91 | |
| Room 6 | Main | Breakfast | 9.64 | 8.99 | Tile Floor |
| Washroom Type | No. of Pieces | Level |
| Washroom Type 1 | 4 | Main |
| Washroom Type 2 | 3 | Main |
| Washroom Type 3 | 4 | Bsmt |
| Washroom Type 4 | 4 | Main |
| Washroom Type 5 | 3 | Main |
| Washroom Type 6 | 4 | Basement |
| Washroom Type 7 | 0 | |
| Washroom Type 8 | 0 |
| Total Area: | 0.00 |
| Approximatly Age: | 16-30 |
| Washrooms: | 3 |
| Heat Type: | Forced Air |
| Central Air Conditioning: | Central Air |
| Elevator Lift: | False |
$
%
Years
This calculator is for demonstration purposes only. Always consult a professional
financial advisor before making personal financial decisions.
| Although the information displayed is believed to be accurate, no warranties or representations are made of any kind. |
| RE/MAX WEST REALTY INC. |
|
|

Make My Nest
.
Dir:
647-567-0593
Bus:
905-454-1400
Fax:
905-454-1416
| Virtual Tour | Book Showing | Email a Friend |
Jump To:
At a Glance:
| Type: | Com - Detached Condo |
| Area: | Peel |
| Municipality: | Brampton |
| Neighbourhood: | Sandringham-Wellington |
| Style: | Bungalow |
| Approximate Age: | 16-30 |
| Tax: | $5,977 |
| Maintenance Fee: | $664.91 |
| Beds: | 2 |
| Baths: | 3 |
| Garage: | 2 |
| Fireplace: | Y |
Locatin Map:
Payment Calculator:

