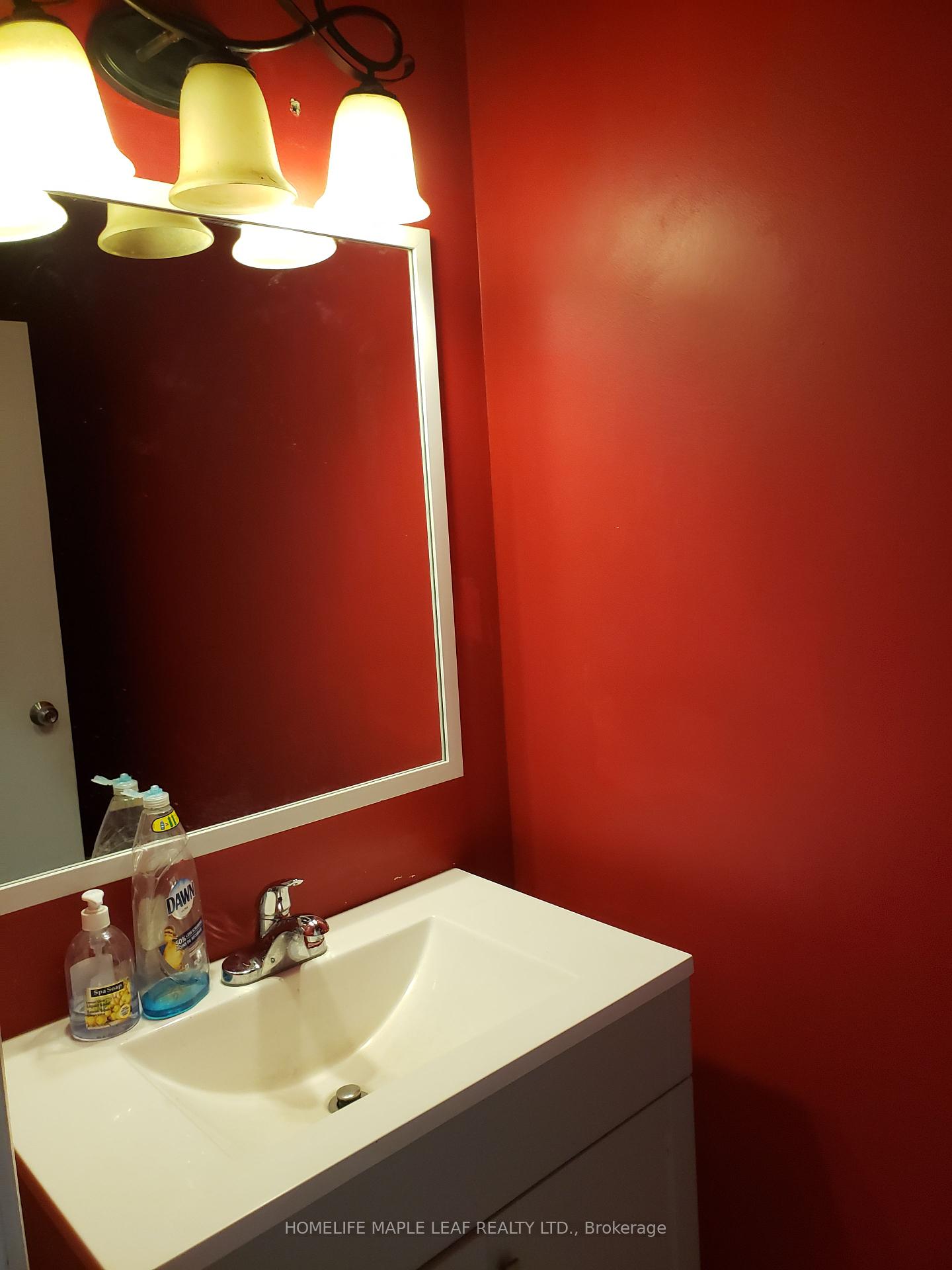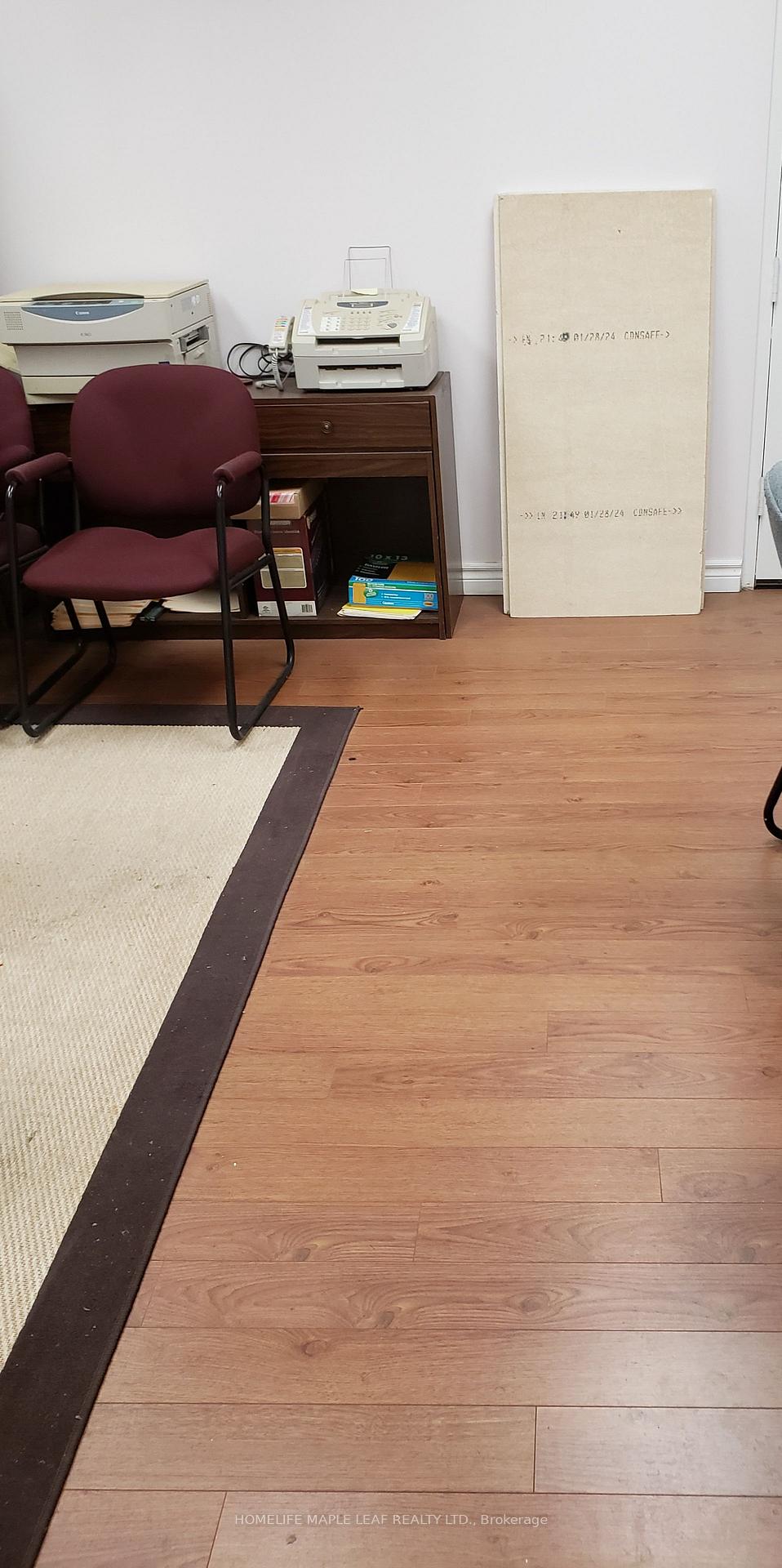$1,100,000
Available - For Sale
Listing ID: W10409014
2355 Derry Road East , Mississauga, L5S 1V6, Peel
| Very well located big-blue-building, hub of business activities on the border of Brampton & Mississauga. This unit is located in the front row, just across Tim Hortons & Gas station. Close to all highways, 410/407/401/427. Upper Portion, approx. 700 Sq. ft. is currently vacant & Main floor occupied by owners. Ground floor consists of a showroom/ sitting area with 4 offices, hard wood flooring, ceramic tiles and carpet, kitchen, washroom. Upper level with a sitting area and 4 Rooms with hard wood and ceramic tiles flooring and a washroom. Great unit for investment and or for an end user. **EXTRAS** Location of this unit is close to the main entrance to the building from Derry Road West side entrance facing Tim Hortons across the street. Upper portion approx. 700 sq ft. Just Got vacated, current market rent approx. $ 2500/month. |
| Price | $1,100,000 |
| Taxes: | $5952.56 |
| Tax Type: | Annual |
| Monthly Condo Fee: | $784 |
| Occupancy: | Partial |
| Address: | 2355 Derry Road East , Mississauga, L5S 1V6, Peel |
| Postal Code: | L5S 1V6 |
| Province/State: | Peel |
| Legal Description: | PCP 404 LVL1 UNIT 40 |
| Directions/Cross Streets: | Derry Rd/ Torbram Rd |
| Washroom Type | No. of Pieces | Level |
| Washroom Type 1 | 0 | |
| Washroom Type 2 | 0 | |
| Washroom Type 3 | 0 | |
| Washroom Type 4 | 0 | |
| Washroom Type 5 | 0 | |
| Washroom Type 6 | 0 | |
| Washroom Type 7 | 0 | |
| Washroom Type 8 | 0 | |
| Washroom Type 9 | 0 | |
| Washroom Type 10 | 0 |
| Category: | Industrial |
| Building Percentage: | F |
| Total Area: | 1962.00 |
| Total Area Code: | Square Feet |
| Office/Appartment Area: | 35 |
| Office/Appartment Area Code: | % |
| Industrial Area: | 65 |
| Office/Appartment Area Code: | % |
| Retail Area: | 0 |
| Retail Area Code: | % |
| Area Influences: | Major Highway Public Transit |
| Chattels: | T |
| Franchise: | F |
| Days Open: | V |
| Employees #: | 0 |
| LLBO: | N |
| Sprinklers: | Yes |
| Washrooms: | 2 |
| Rail: | N |
| Clear Height Feet: | 10 |
| Truck Level Shipping Doors #: | 0 |
| Double Man Shipping Doors #: | 1 |
| Width Feet: | 0 |
| Drive-In Level Shipping Doors #: | 0 |
| Heat Type: | Gas Forced Air Open |
| Central Air Conditioning: | Yes |
| Sewers: | Sanitary+Storm |
$
%
Years
This calculator is for demonstration purposes only. Always consult a professional
financial advisor before making personal financial decisions.
| Although the information displayed is believed to be accurate, no warranties or representations are made of any kind. |
| HOMELIFE MAPLE LEAF REALTY LTD. |
|
|

Make My Nest
.
Dir:
647-567-0593
Bus:
905-454-1400
Fax:
905-454-1416
| Book Showing | Email a Friend |
Jump To:
At a Glance:
| Type: | Com - Investment |
| Area: | Peel |
| Municipality: | Mississauga |
| Neighbourhood: | East Credit |
| Tax: | $5,952.56 |
| Baths: | 2 |
| Fireplace: | N |
Locatin Map:
Payment Calculator:














