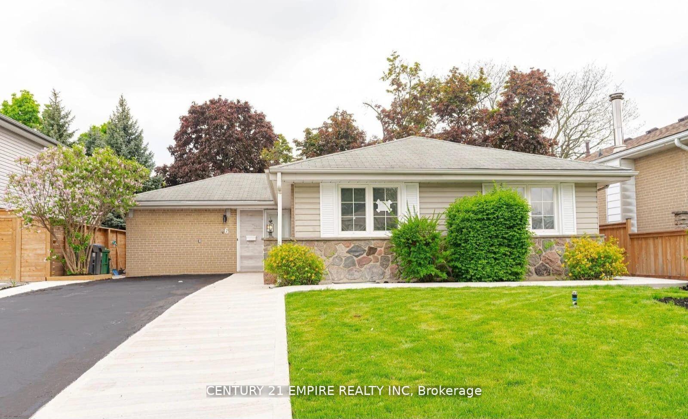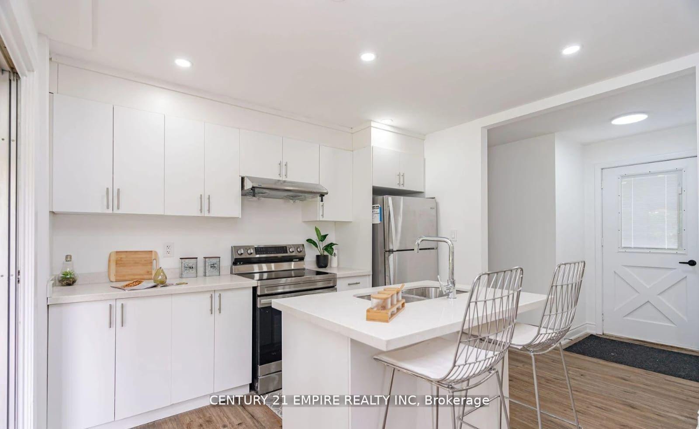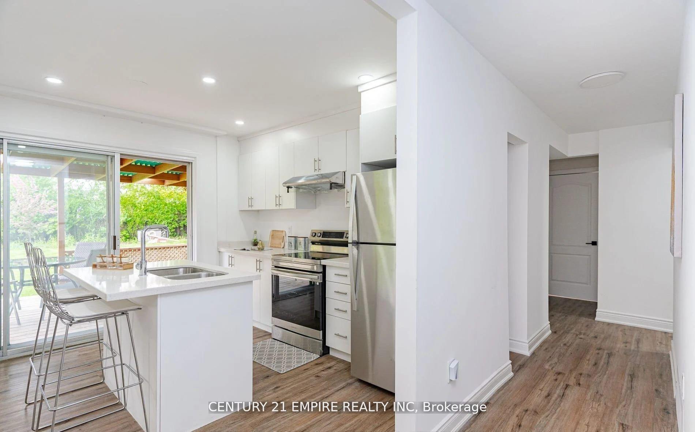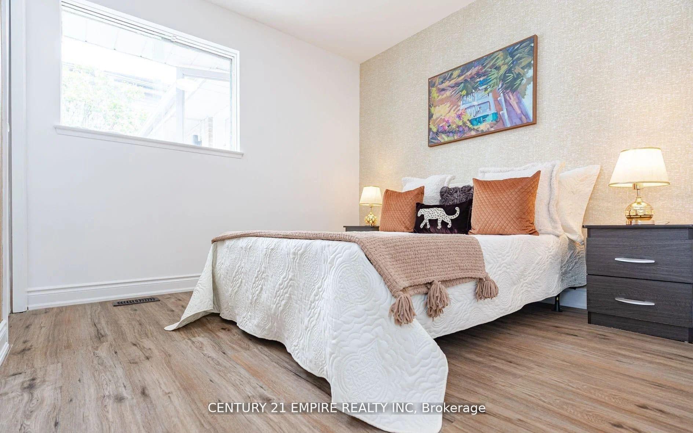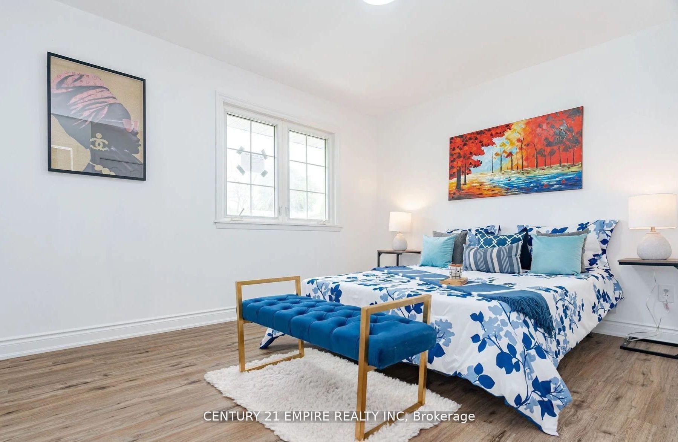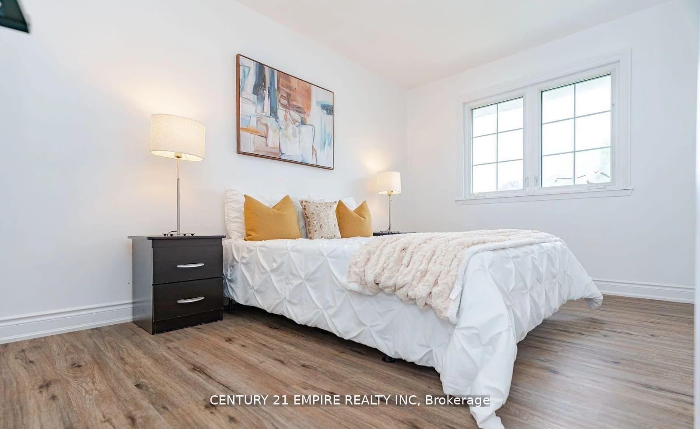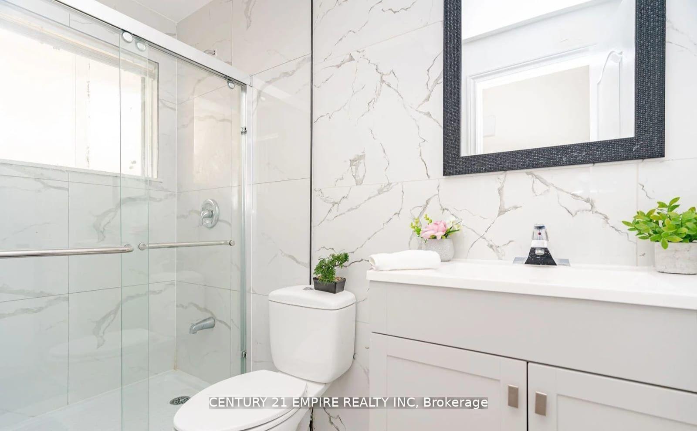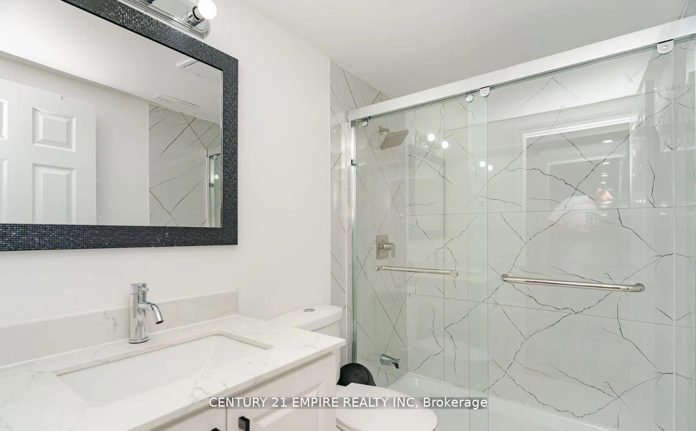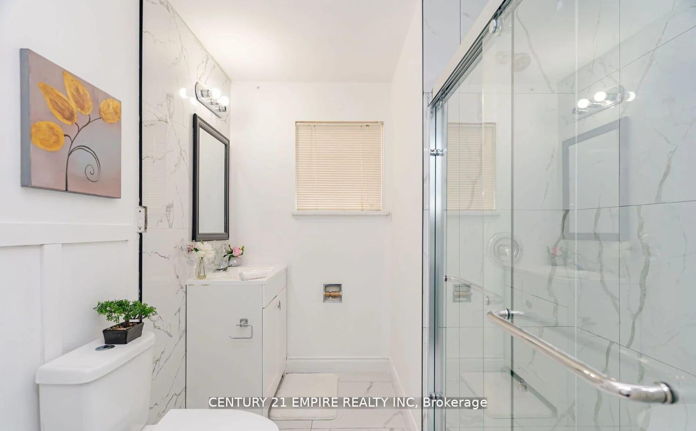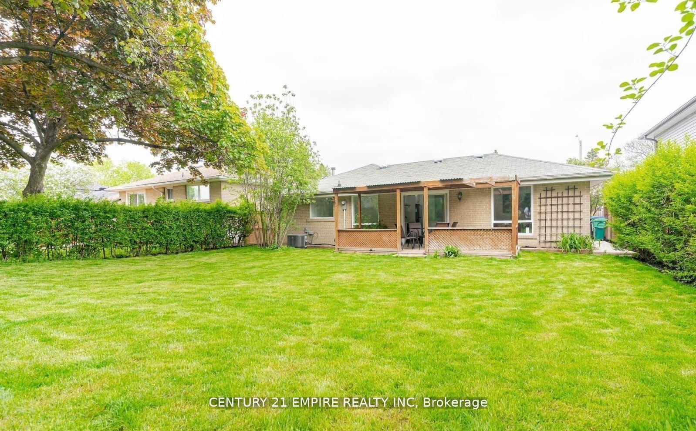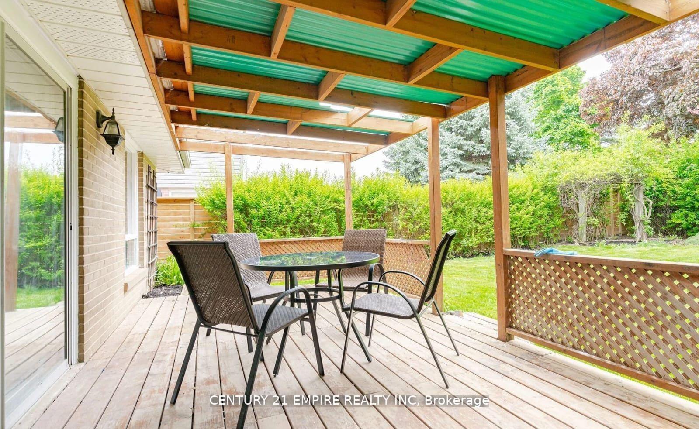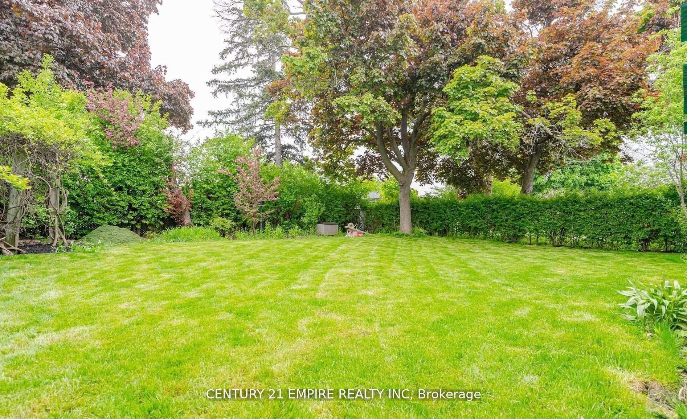$3,400
Available - For Rent
Listing ID: W12146079
46 Staveley Cres , Brampton, L6W 2R9, Peel
| 46 Staveley Crescent, Brampton | Available July 1, 2025Newly renovated and freshly painted, this spacious 4-bedroom, 2-bathroom detached bungalow main floor offers comfortable and stylish living in a family-friendly neighborhood. The home features a bright, updated interior with four generously sized bedrooms and two full washrooms. Enjoy a large 50 x 110 ft backyardperfect for summer barbecues and family gatherings. The property also includes a private driveway with parking for up to three vehicles. Laundry is shared with basement tenants and is conveniently located in the common area of the basement. Ideal for families looking for space, comfort, and convenience. |
| Price | $3,400 |
| Taxes: | $0.00 |
| Rental Application Required: | T |
| Deposit Required: | True |
| Credit Check: | T |
| Employment Letter | T |
| References Required: | T |
| Occupancy: | Tenant |
| Address: | 46 Staveley Cres , Brampton, L6W 2R9, Peel |
| Directions/Cross Streets: | Peel Village/Bartley Bull |
| Rooms: | 7 |
| Bedrooms: | 4 |
| Bedrooms +: | 0 |
| Family Room: | T |
| Basement: | None |
| Furnished: | Unfu |
| Level/Floor | Room | Length(ft) | Width(ft) | Descriptions | |
| Room 1 | Main | Living Ro | 17.65 | 12.53 | Laminate, Combined w/Dining, Window |
| Room 2 | Main | Dining Ro | 17.65 | 12.53 | Laminate, W/O To Deck |
| Room 3 | Main | Kitchen | 11.35 | 9.97 | Laminate, Quartz Counter, Stainless Steel Appl |
| Room 4 | Main | Primary B | 12.23 | 10.07 | Laminate, Window, Closet |
| Room 5 | Main | Bedroom 2 | 13.28 | 9.15 | Laminate, Window, Closet |
| Room 6 | Main | Bedroom 3 | 10 | 9.22 | Window, Laminate, Closet |
| Room 7 | Main | Bedroom 4 | 13.25 | 8.23 | Laminate, Closet, Window |
| Washroom Type | No. of Pieces | Level |
| Washroom Type 1 | 3 | Main |
| Washroom Type 2 | 3 | Main |
| Washroom Type 3 | 0 | |
| Washroom Type 4 | 0 | |
| Washroom Type 5 | 0 | |
| Washroom Type 6 | 3 | Main |
| Washroom Type 7 | 3 | Main |
| Washroom Type 8 | 0 | |
| Washroom Type 9 | 0 | |
| Washroom Type 10 | 0 |
| Total Area: | 0.00 |
| Property Type: | Detached |
| Style: | Bungalow |
| Exterior: | Brick |
| Garage Type: | None |
| (Parking/)Drive: | Available |
| Drive Parking Spaces: | 3 |
| Park #1 | |
| Parking Type: | Available |
| Park #2 | |
| Parking Type: | Available |
| Pool: | None |
| Private Entrance: | T |
| Laundry Access: | In Basement |
| Approximatly Square Footage: | 1100-1500 |
| CAC Included: | N |
| Water Included: | N |
| Cabel TV Included: | N |
| Common Elements Included: | N |
| Heat Included: | N |
| Parking Included: | Y |
| Condo Tax Included: | N |
| Building Insurance Included: | N |
| Fireplace/Stove: | N |
| Heat Type: | Forced Air |
| Central Air Conditioning: | Central Air |
| Central Vac: | N |
| Laundry Level: | Syste |
| Ensuite Laundry: | F |
| Sewers: | Sewer |
| Utilities-Cable: | N |
| Although the information displayed is believed to be accurate, no warranties or representations are made of any kind. |
| CENTURY 21 EMPIRE REALTY INC |
|
|

Make My Nest
.
Dir:
647-567-0593
Bus:
905-454-1400
Fax:
905-454-1416
| Book Showing | Email a Friend |
Jump To:
At a Glance:
| Type: | Freehold - Detached |
| Area: | Peel |
| Municipality: | Brampton |
| Neighbourhood: | Brampton East |
| Style: | Bungalow |
| Beds: | 4 |
| Baths: | 2 |
| Fireplace: | N |
| Pool: | None |
Locatin Map:

