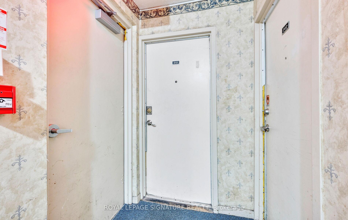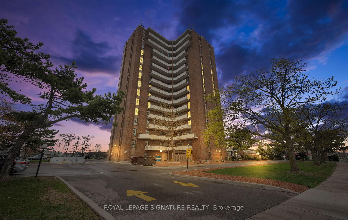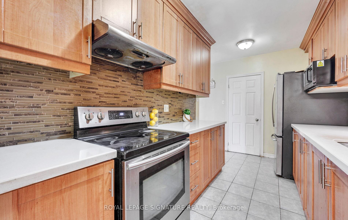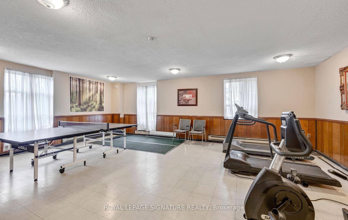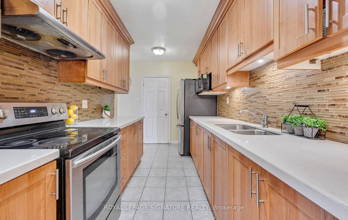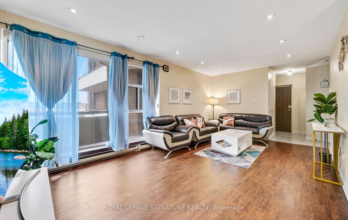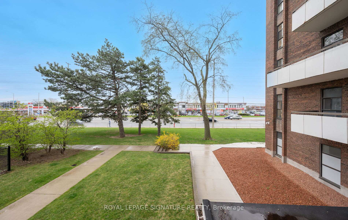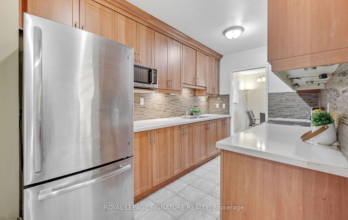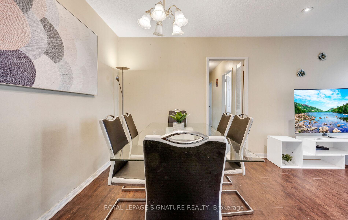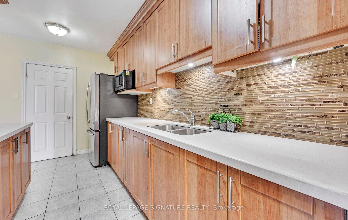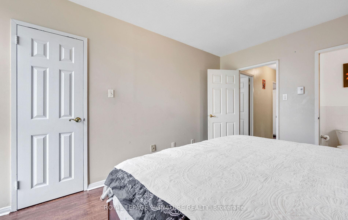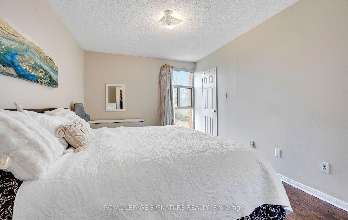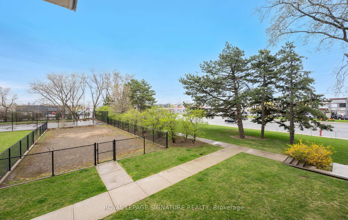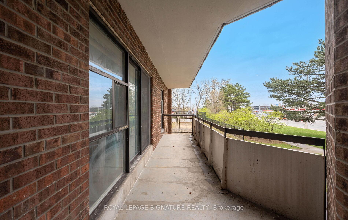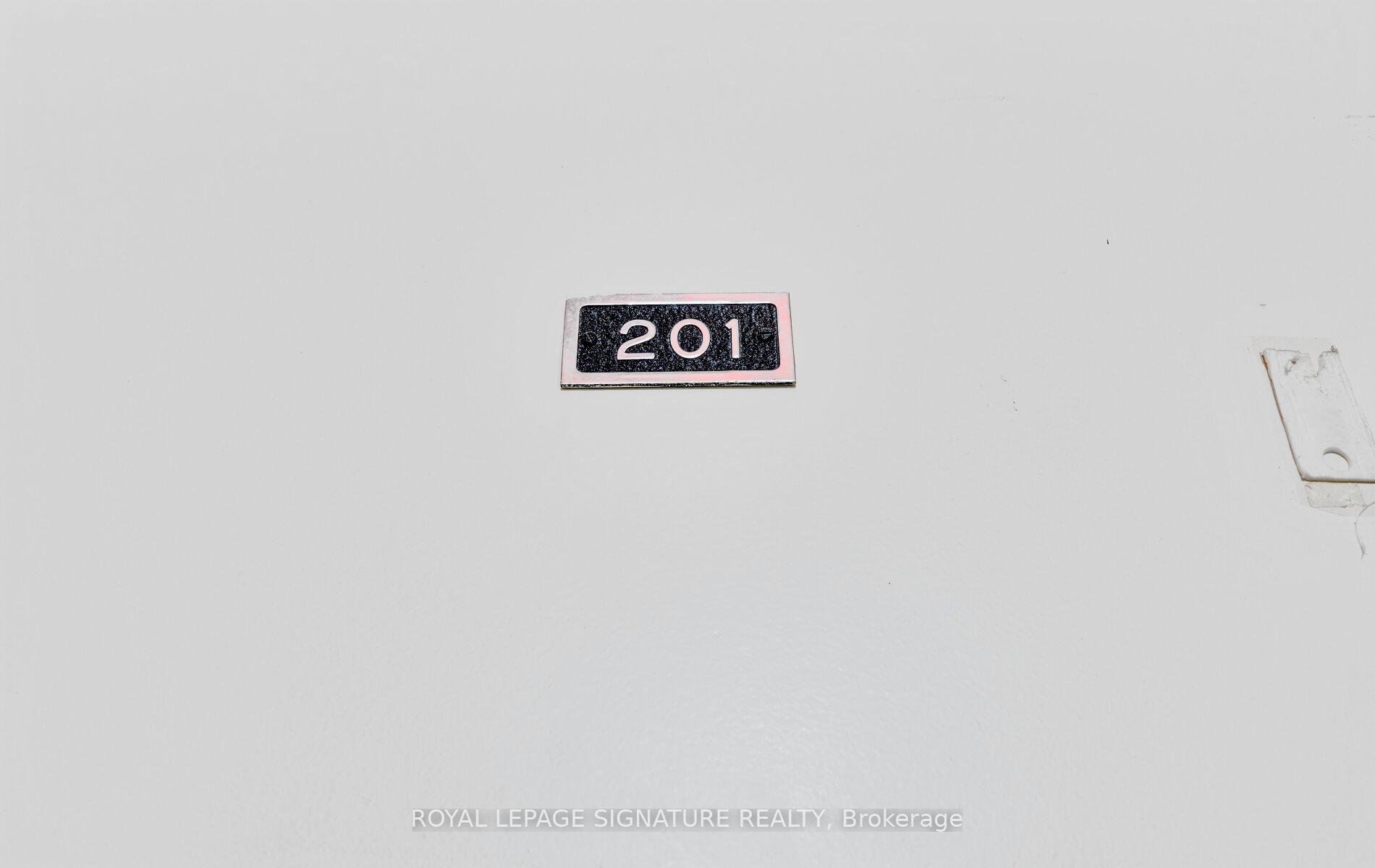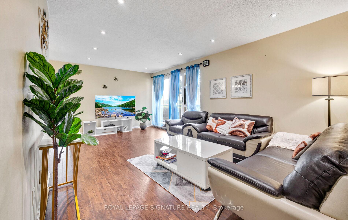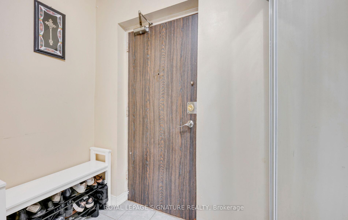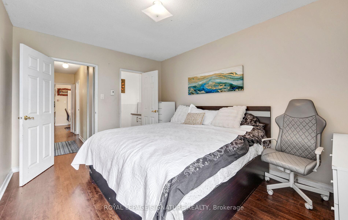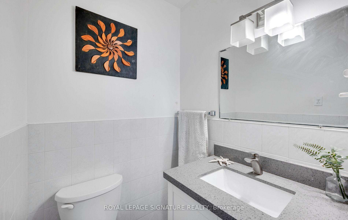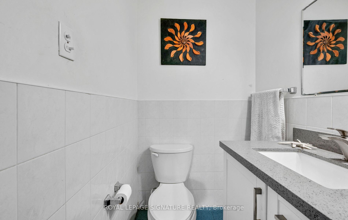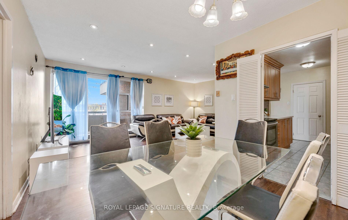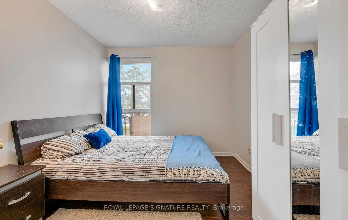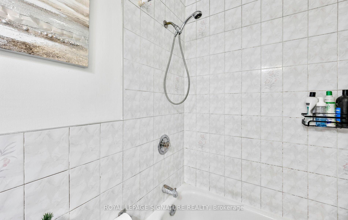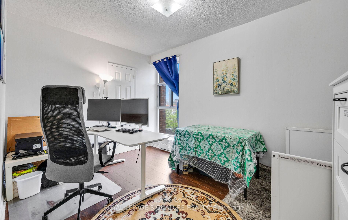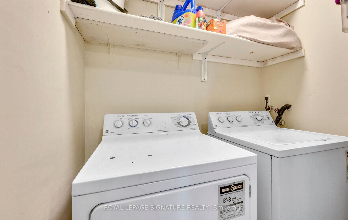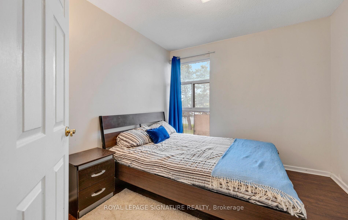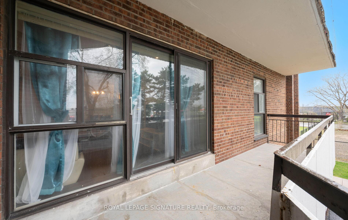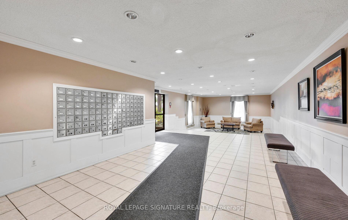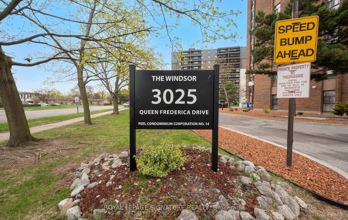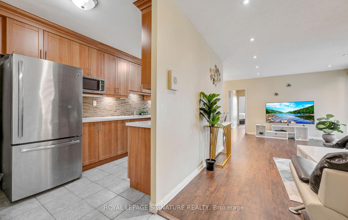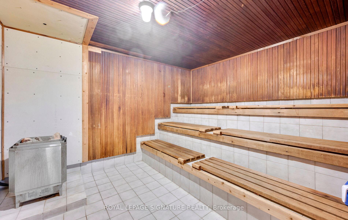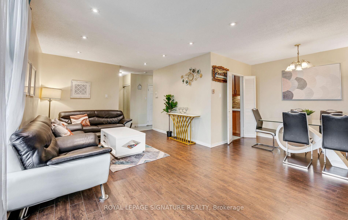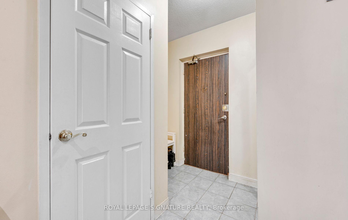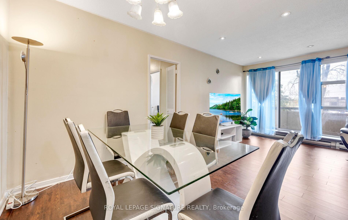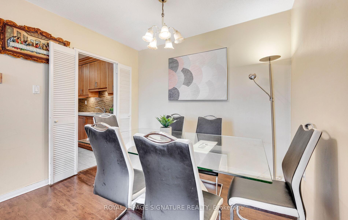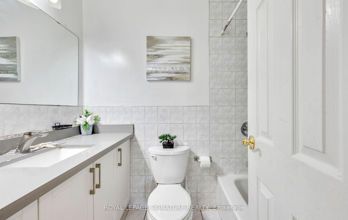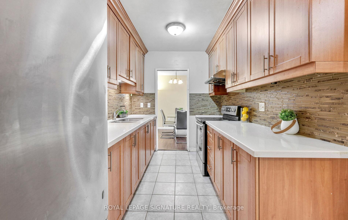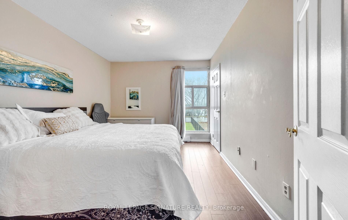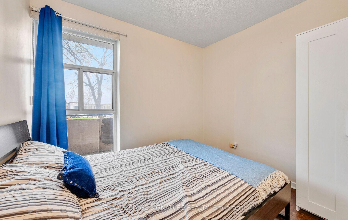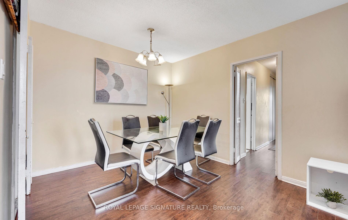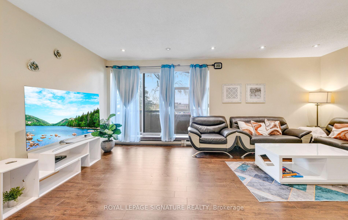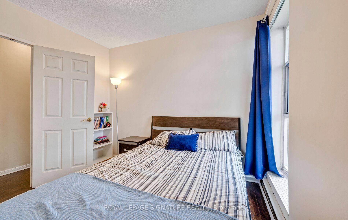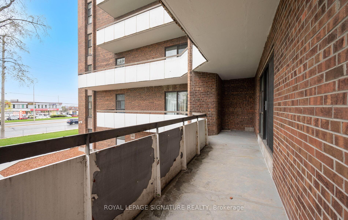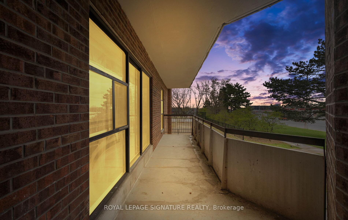$580,000
Available - For Sale
Listing ID: W12120700
3025 Queen Frederica Driv , Mississauga, L4Y 3A1, Peel
| Beautiful & Spacious 1150 sqft low maintenance fee Renovated 3 Bedroom 2 Bath Condo In Excellent Location in South East Mississauga, Applewood Location. Close to Etobicoke. Largest unit in well managed building. Includes all utilities & includes Cable in the fees. Large Open Balcony with lovely natural views. Renovated Kitchen And Washrooms + New Flooring & Pot Lights. Close To Shopping, Restaurants, And Public Transit at your door, Direct Route To University of Toronto Mississauga Campus & a stone's throw to Dixie GO Station. Large Balcony, Overlooking Tennis Court and serene natural treed view. Ensuite Storage Room And Laundry. Enjoy Amenities Such As The Sauna, Pool, Tennis Court And Exercise Room. Included its own n-suite laundry room with large washer dryer and additional built in shelving. Beautifully renovated large open concept living dining featuring Pot-lights and lovely new laminate flooring. Large upgraded kitchen new cabinetry featuring crown mouldings, stainless steel appliances, glass tile backsplash and new quartz counters featuring new sink faucet and plumbing. Two lovely baths with new vanities including quartz countertops. Suite also features new windows and bedroom doors. Turn key available as early as 30 days. Just move in and enjoy! |
| Price | $580,000 |
| Taxes: | $2290.89 |
| Occupancy: | Owner |
| Address: | 3025 Queen Frederica Driv , Mississauga, L4Y 3A1, Peel |
| Postal Code: | L4Y 3A1 |
| Province/State: | Peel |
| Directions/Cross Streets: | Dixie & Dundas |
| Level/Floor | Room | Length(ft) | Width(ft) | Descriptions | |
| Room 1 | Main | Living Ro | 19.71 | 11.51 | Laminate, Pot Lights |
| Room 2 | Main | Kitchen | 13.38 | 7.68 | Ceramic Floor, Stainless Steel Appl, Modern Kitchen |
| Room 3 | Main | Dining Ro | 9.97 | 8.79 | Laminate, Pot Lights |
| Room 4 | Main | Bedroom | 13.09 | 10.89 | Laminate, Closet, Ensuite Bath |
| Room 5 | Main | Bedroom 2 | 10.79 | 9.48 | Laminate, Closet, Window |
| Room 6 | Main | Bedroom 3 | 12.37 | 8.5 | Laminate, Closet, Window |
| Room 7 | Main | Laundry | B/I Shelves, Separate Room | ||
| Room 8 | Main | Foyer | Ceramic Floor, Closet |
| Washroom Type | No. of Pieces | Level |
| Washroom Type 1 | 3 | Main |
| Washroom Type 2 | 2 | Main |
| Washroom Type 3 | 0 | |
| Washroom Type 4 | 0 | |
| Washroom Type 5 | 0 |
| Total Area: | 0.00 |
| Sprinklers: | Secu |
| Washrooms: | 2 |
| Heat Type: | Baseboard |
| Central Air Conditioning: | Window Unit |
| Elevator Lift: | True |
$
%
Years
This calculator is for demonstration purposes only. Always consult a professional
financial advisor before making personal financial decisions.
| Although the information displayed is believed to be accurate, no warranties or representations are made of any kind. |
| ROYAL LEPAGE SIGNATURE REALTY |
|
|

Make My Nest
.
Dir:
647-567-0593
Bus:
905-454-1400
Fax:
905-454-1416
| Virtual Tour | Book Showing | Email a Friend |
Jump To:
At a Glance:
| Type: | Com - Condo Apartment |
| Area: | Peel |
| Municipality: | Mississauga |
| Neighbourhood: | Applewood |
| Style: | 1 Storey/Apt |
| Tax: | $2,290.89 |
| Maintenance Fee: | $582.73 |
| Beds: | 3 |
| Baths: | 2 |
| Fireplace: | N |
Locatin Map:
Payment Calculator:


