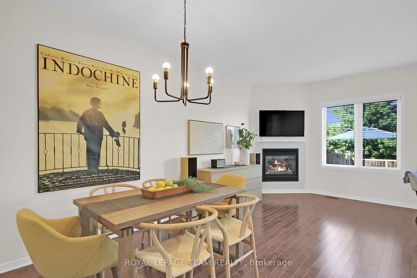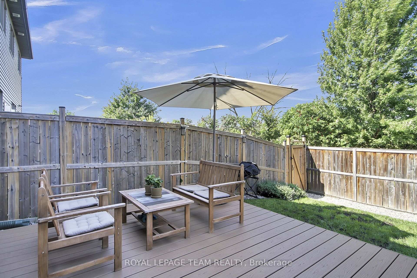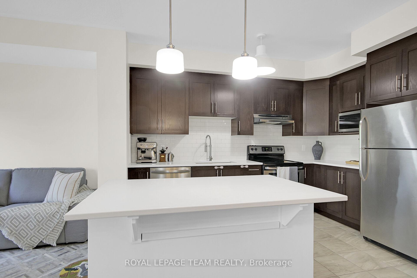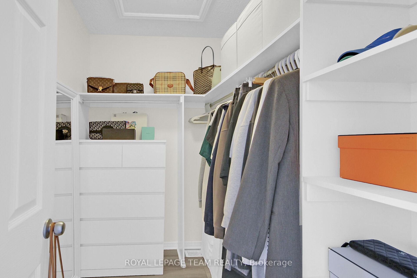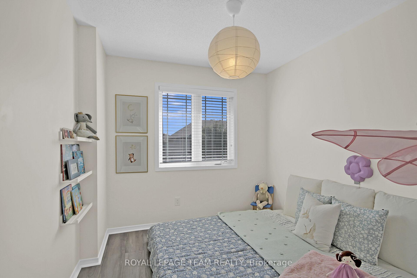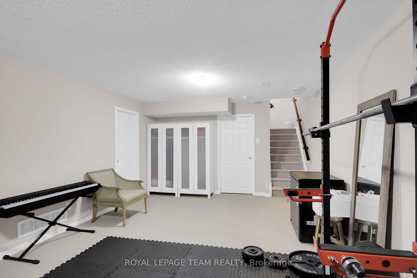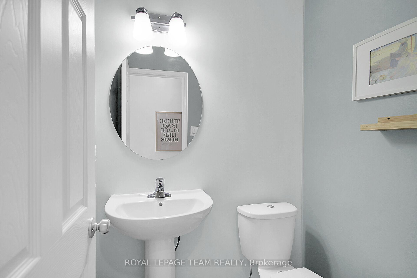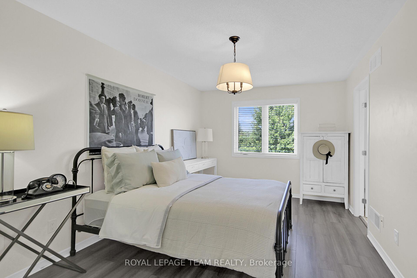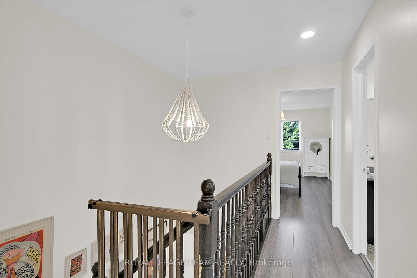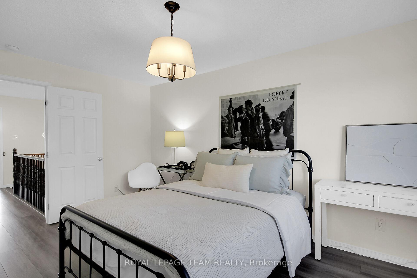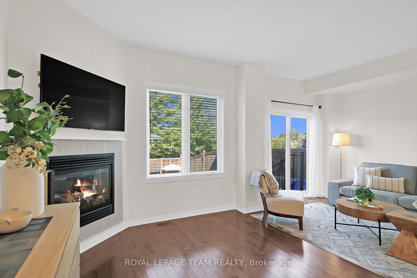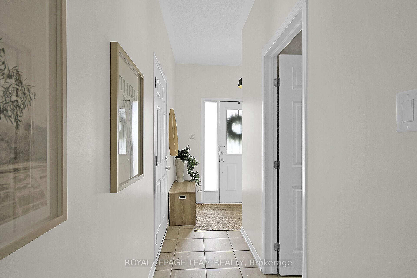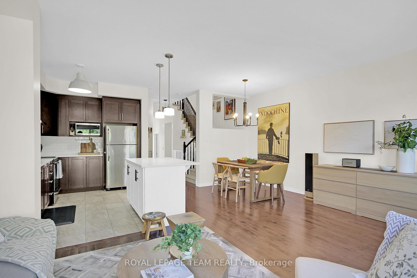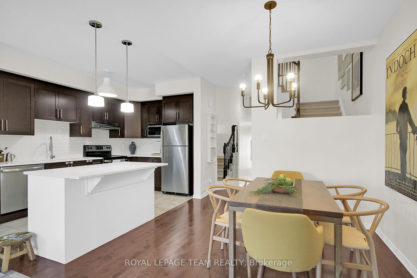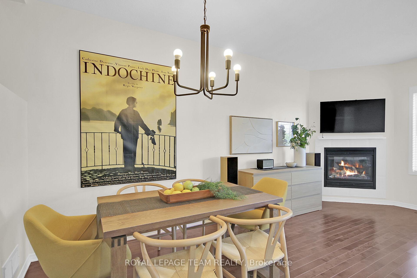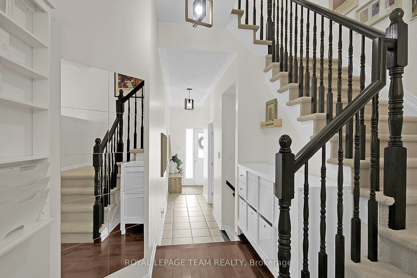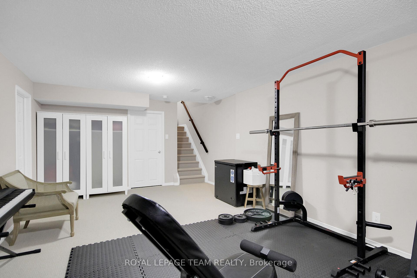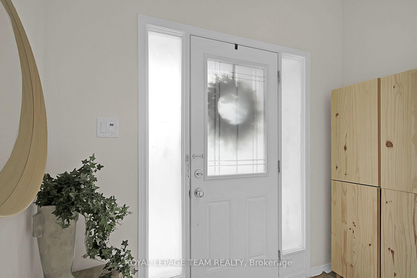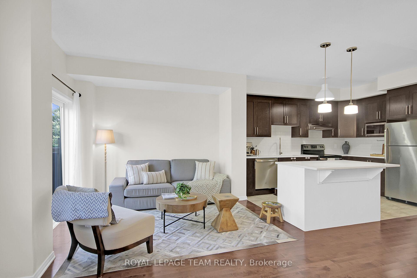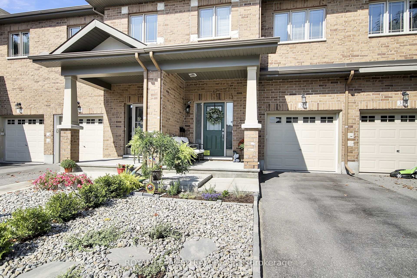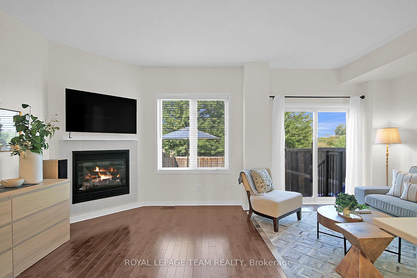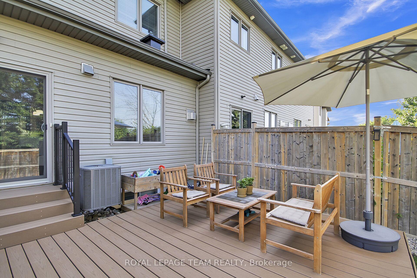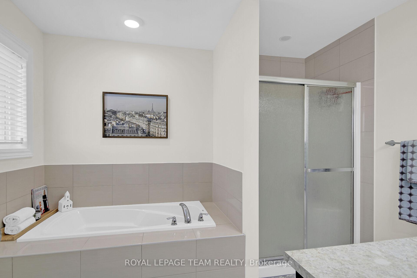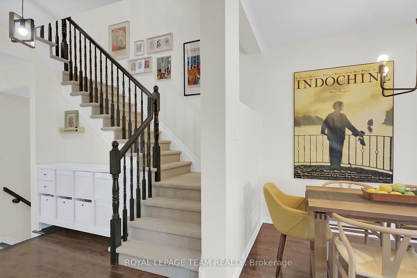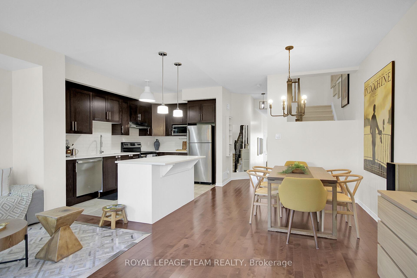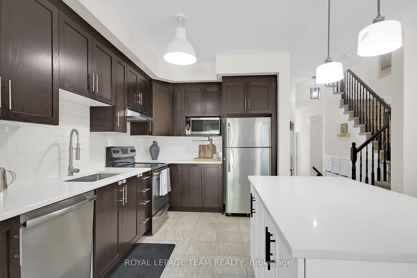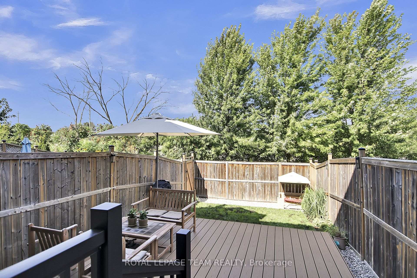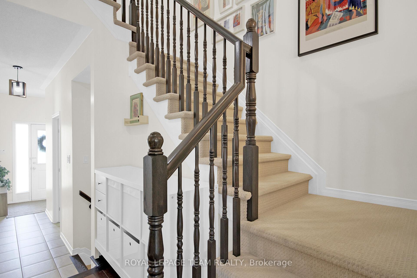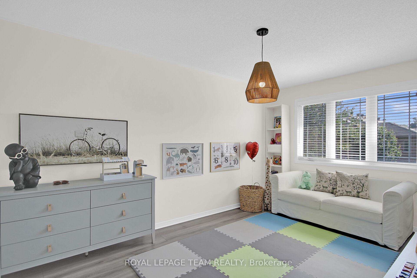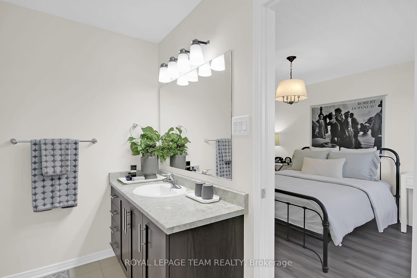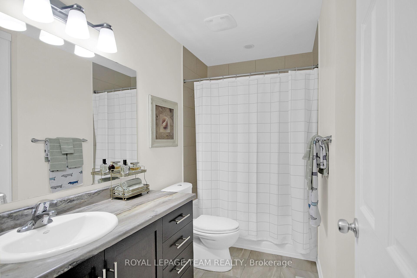$649,900
Available - For Sale
Listing ID: X12116379
311 Via San Marino Stre , Barrhaven, K2J 5X8, Ottawa
| Welcome to this beautifully maintained home, offering 3 spacious bedrooms and 2.5 bathrooms, ideally located in a highly sought-after neighbourhood on a quiet street with no rear neighbours. This charming property boasts numerous updates, a bright open-concept layout with 9ft ceilings, featuring gleaming hardwood and ceramic flooring throughout the main level. The modern kitchen is a chefs delight, showcasing quartz countertops, stainless steel appliances, and ample cabinet space. Step outside to a private, fully fenced backyard complete with a newer 12' x 14' composite deck (2021)perfect for relaxing or entertaining. The professionally finished lower level adds valuable living space, including a well-appointed laundry area and abundant storage. Conveniently located close to schools, parks, shopping, public transit, and sports facilities, this home combines comfort, style, and unbeatable location. |
| Price | $649,900 |
| Taxes: | $3911.00 |
| Occupancy: | Owner |
| Address: | 311 Via San Marino Stre , Barrhaven, K2J 5X8, Ottawa |
| Directions/Cross Streets: | Highbury Park Dr |
| Rooms: | 11 |
| Bedrooms: | 3 |
| Bedrooms +: | 0 |
| Family Room: | T |
| Basement: | Finished |
| Level/Floor | Room | Length(ft) | Width(ft) | Descriptions | |
| Room 1 | Main | Kitchen | 12 | 8 | |
| Room 2 | Main | Dining Ro | 9.68 | 7.51 | |
| Room 3 | Main | Living Ro | 18.76 | 10.99 | |
| Room 4 | Second | Primary B | 16.01 | 10.17 | |
| Room 5 | Second | Bedroom 2 | 13.32 | 9.51 | |
| Room 6 | Second | Bedroom 3 | 10.99 | 8.33 | |
| Room 7 | Second | Bathroom | 10.33 | 8.27 | 4 Pc Ensuite |
| Room 8 | Lower | Family Ro | 22.01 | 12.99 | |
| Room 9 | Lower | Laundry | 15.25 | 6.56 |
| Washroom Type | No. of Pieces | Level |
| Washroom Type 1 | 2 | Main |
| Washroom Type 2 | 4 | Second |
| Washroom Type 3 | 4 | Second |
| Washroom Type 4 | 0 | |
| Washroom Type 5 | 0 |
| Total Area: | 0.00 |
| Approximatly Age: | 6-15 |
| Property Type: | Att/Row/Townhouse |
| Style: | 2-Storey |
| Exterior: | Brick Front, Vinyl Siding |
| Garage Type: | Attached |
| Drive Parking Spaces: | 1 |
| Pool: | None |
| Approximatly Age: | 6-15 |
| Approximatly Square Footage: | 1500-2000 |
| CAC Included: | N |
| Water Included: | N |
| Cabel TV Included: | N |
| Common Elements Included: | N |
| Heat Included: | N |
| Parking Included: | N |
| Condo Tax Included: | N |
| Building Insurance Included: | N |
| Fireplace/Stove: | Y |
| Heat Type: | Forced Air |
| Central Air Conditioning: | Central Air |
| Central Vac: | N |
| Laundry Level: | Syste |
| Ensuite Laundry: | F |
| Elevator Lift: | False |
| Sewers: | Sewer |
| Utilities-Hydro: | Y |
$
%
Years
This calculator is for demonstration purposes only. Always consult a professional
financial advisor before making personal financial decisions.
| Although the information displayed is believed to be accurate, no warranties or representations are made of any kind. |
| ROYAL LEPAGE TEAM REALTY |
|
|

Make My Nest
.
Dir:
647-567-0593
Bus:
905-454-1400
Fax:
905-454-1416
| Virtual Tour | Book Showing | Email a Friend |
Jump To:
At a Glance:
| Type: | Freehold - Att/Row/Townhouse |
| Area: | Ottawa |
| Municipality: | Barrhaven |
| Neighbourhood: | 7706 - Barrhaven - Longfields |
| Style: | 2-Storey |
| Approximate Age: | 6-15 |
| Tax: | $3,911 |
| Beds: | 3 |
| Baths: | 3 |
| Fireplace: | Y |
| Pool: | None |
Locatin Map:
Payment Calculator:

