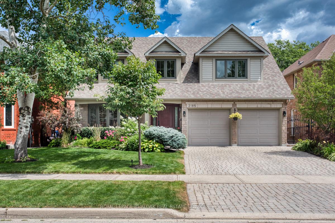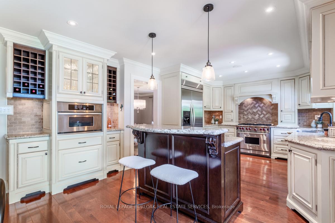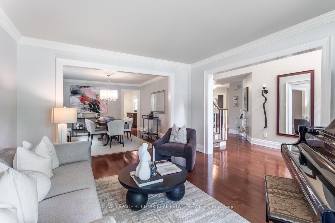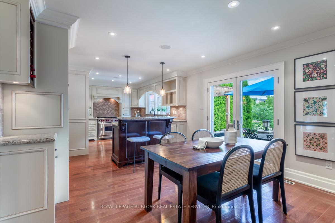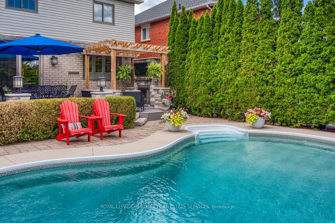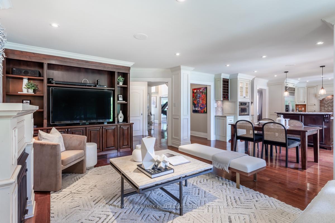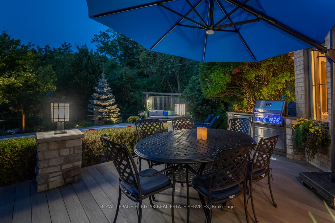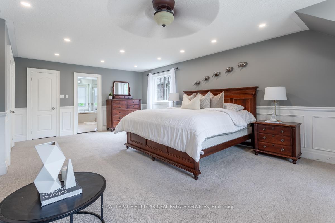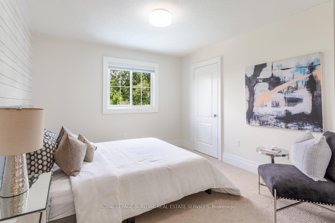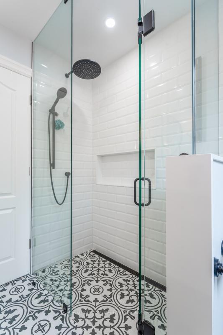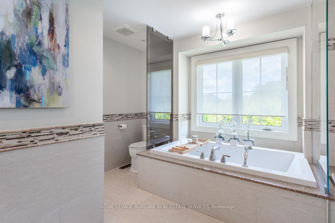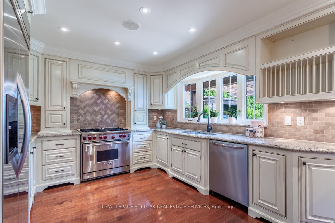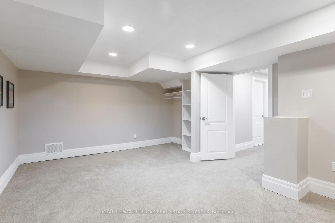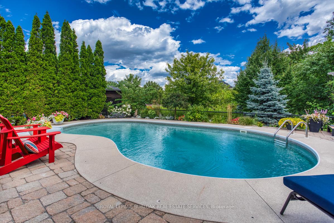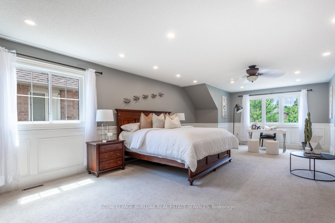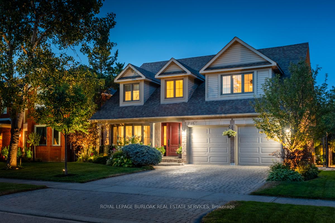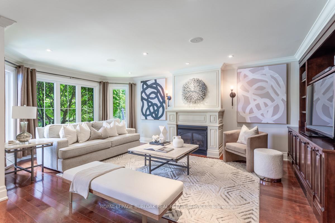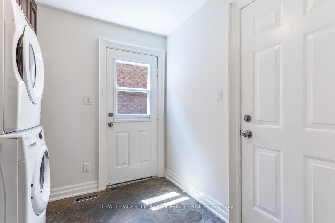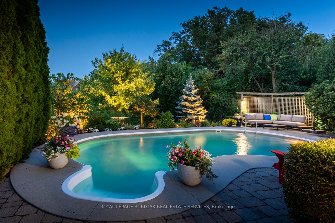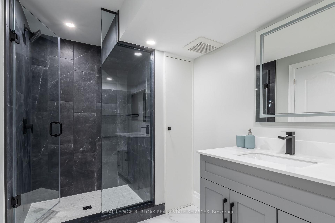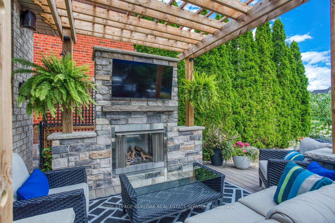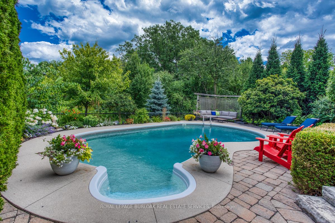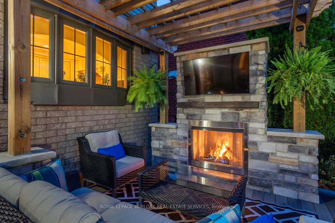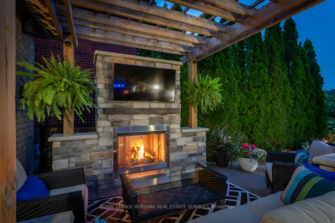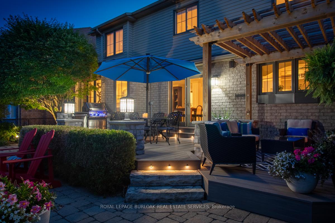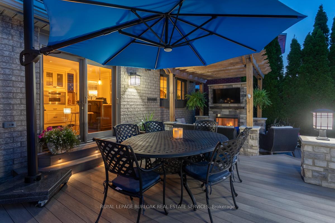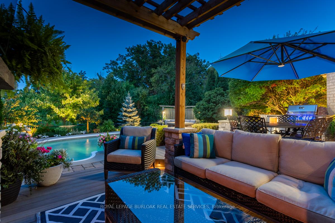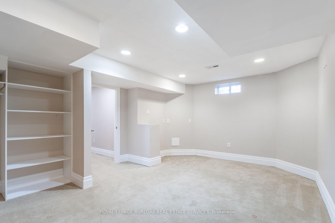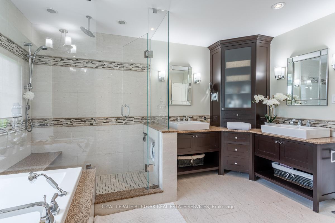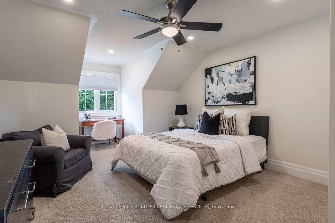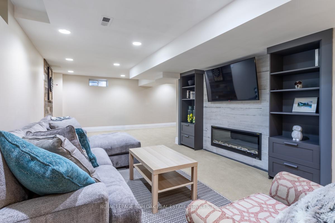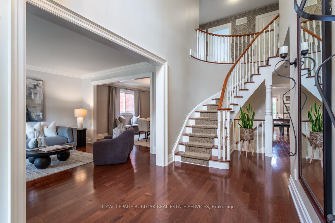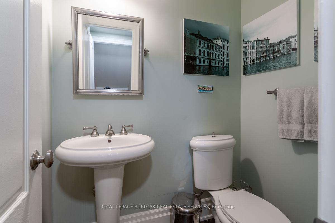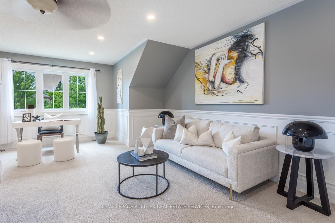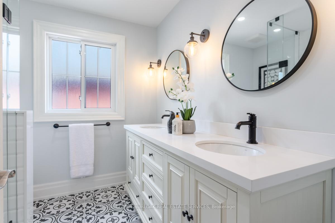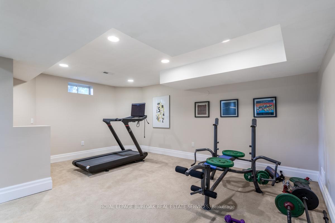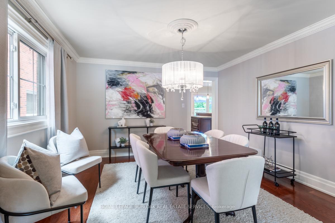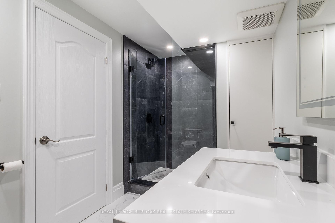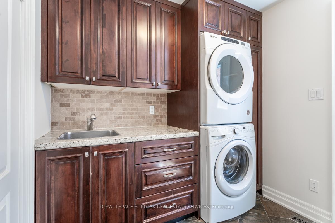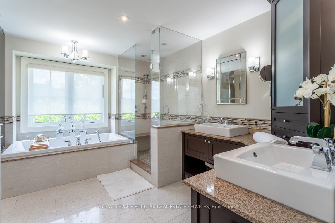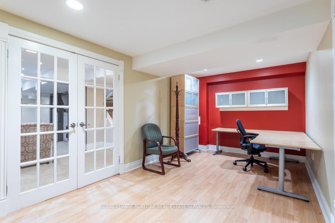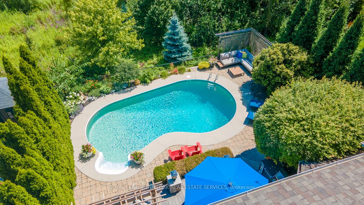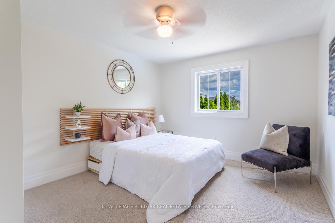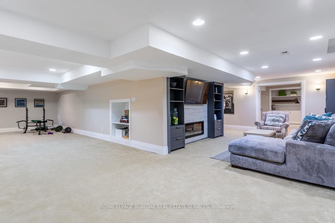$1,999,000
Available - For Sale
Listing ID: W12120825
2185 Meadowland Driv , Oakville, L6H 6H2, Halton
| Welcome to this exceptional 5 bedroom home nestled on a mature street in the prestigious River Oaks community of Oakville. This beautifully designed residence offers a perfect blend of elegance and comfort, ideal for both family living and entertaining. Spacious and bright open-concept living areas with a grand entryway. Gourmet kitchen with high-end appliances and ample storage. Luxurious oversized primary suite with a walk-in closet and ensuite bathroom. Three additional generously sized bedrooms. Finished basement that offers endless possibilities for work, play, and relaxation including a dedicated office space, ideal for remote work or studying. A Backyard oasis backing onto serene greenspace with an inviting swimming pool, perfect for summer relaxation. Fully equipped outdoor kitchen for alfresco dining and a cozy outdoor fireplace to enjoy year-round. Conveniently located within close access to all major highways, Castlefield Park and trail, and plenty of retail. Experience the perfect balance of luxury and tranquility in this stunning River Oaks home. |
| Price | $1,999,000 |
| Taxes: | $8213.00 |
| Occupancy: | Owner |
| Address: | 2185 Meadowland Driv , Oakville, L6H 6H2, Halton |
| Acreage: | < .50 |
| Directions/Cross Streets: | Meadowland/River Oaks |
| Rooms: | 8 |
| Rooms +: | 4 |
| Bedrooms: | 4 |
| Bedrooms +: | 1 |
| Family Room: | T |
| Basement: | Finished, Full |
| Level/Floor | Room | Length(ft) | Width(ft) | Descriptions | |
| Room 1 | Main | Living Ro | 12.5 | 14.99 | |
| Room 2 | Main | Dining Ro | 12.5 | 13.68 | |
| Room 3 | Main | Kitchen | 23.65 | 12.99 | |
| Room 4 | Main | Family Ro | 12.76 | 20.66 | |
| Room 5 | Main | Bathroom | 5.67 | 5.15 | 2 Pc Bath |
| Room 6 | Second | Primary B | 17.74 | 28.08 | |
| Room 7 | Second | Bathroom | 12.66 | 14.24 | 5 Pc Ensuite |
| Room 8 | Second | Bedroom 2 | 10.82 | 13.84 | |
| Room 9 | Second | Bedroom 3 | 11.41 | 13.84 | |
| Room 10 | Second | Bedroom 4 | 12.76 | 14.99 | |
| Room 11 | Second | Bathroom | 8 | 7.41 | 4 Pc Bath |
| Room 12 | Basement | Recreatio | 37.59 | 17.84 | |
| Room 13 | Basement | Bedroom | 16.99 | 12.99 | |
| Room 14 | Basement | Bathroom | 6.2 | 13.28 | 3 Pc Bath |
| Washroom Type | No. of Pieces | Level |
| Washroom Type 1 | 2 | Main |
| Washroom Type 2 | 4 | Second |
| Washroom Type 3 | 5 | Second |
| Washroom Type 4 | 3 | Basement |
| Washroom Type 5 | 0 |
| Total Area: | 0.00 |
| Approximatly Age: | 16-30 |
| Property Type: | Detached |
| Style: | 2-Storey |
| Exterior: | Brick Front, Vinyl Siding |
| Garage Type: | Attached |
| (Parking/)Drive: | Private Do |
| Drive Parking Spaces: | 2 |
| Park #1 | |
| Parking Type: | Private Do |
| Park #2 | |
| Parking Type: | Private Do |
| Pool: | Inground |
| Approximatly Age: | 16-30 |
| Approximatly Square Footage: | 2500-3000 |
| Property Features: | Fenced Yard, Greenbelt/Conserva |
| CAC Included: | N |
| Water Included: | N |
| Cabel TV Included: | N |
| Common Elements Included: | N |
| Heat Included: | N |
| Parking Included: | N |
| Condo Tax Included: | N |
| Building Insurance Included: | N |
| Fireplace/Stove: | Y |
| Heat Type: | Forced Air |
| Central Air Conditioning: | Central Air |
| Central Vac: | N |
| Laundry Level: | Syste |
| Ensuite Laundry: | F |
| Elevator Lift: | False |
| Sewers: | Sewer |
$
%
Years
This calculator is for demonstration purposes only. Always consult a professional
financial advisor before making personal financial decisions.
| Although the information displayed is believed to be accurate, no warranties or representations are made of any kind. |
| ROYAL LEPAGE BURLOAK REAL ESTATE SERVICES |
|
|

Make My Nest
.
Dir:
647-567-0593
Bus:
905-454-1400
Fax:
905-454-1416
| Virtual Tour | Book Showing | Email a Friend |
Jump To:
At a Glance:
| Type: | Freehold - Detached |
| Area: | Halton |
| Municipality: | Oakville |
| Neighbourhood: | 1015 - RO River Oaks |
| Style: | 2-Storey |
| Approximate Age: | 16-30 |
| Tax: | $8,213 |
| Beds: | 4+1 |
| Baths: | 4 |
| Fireplace: | Y |
| Pool: | Inground |
Locatin Map:
Payment Calculator:

