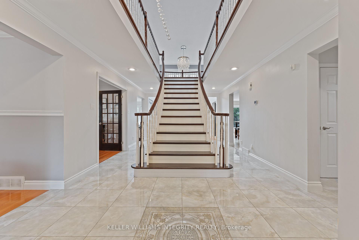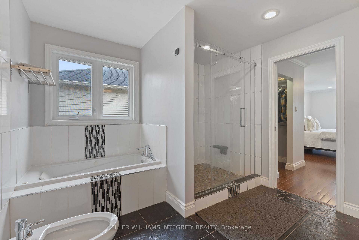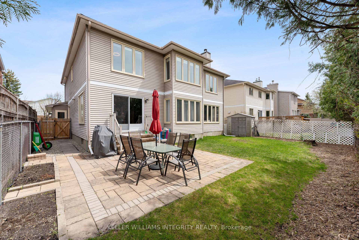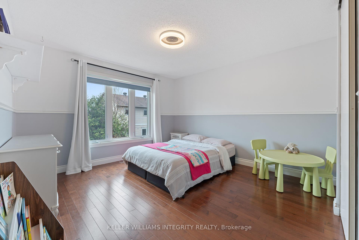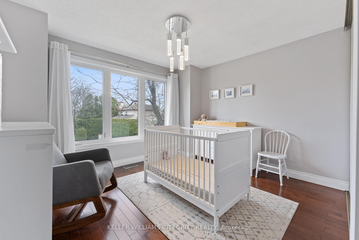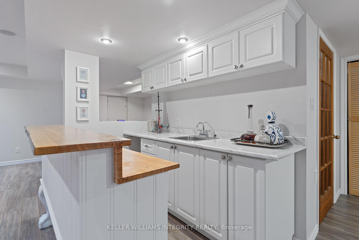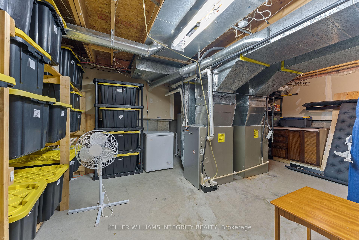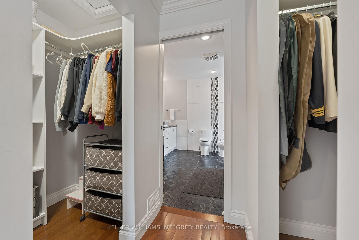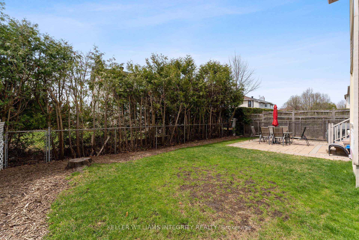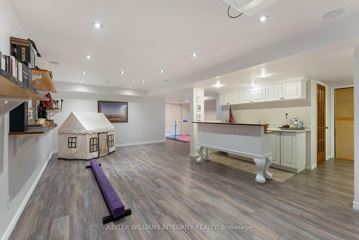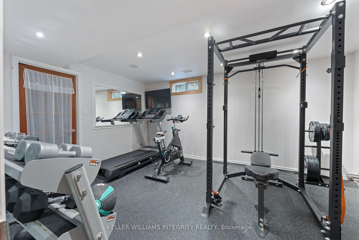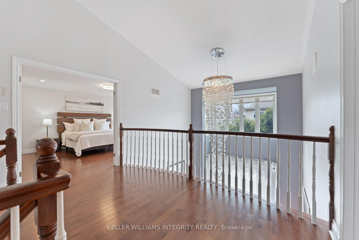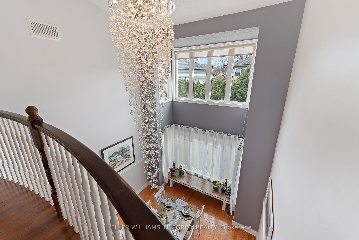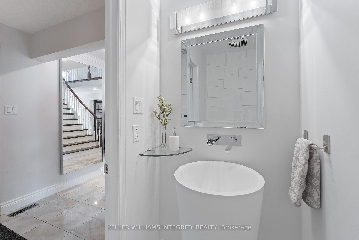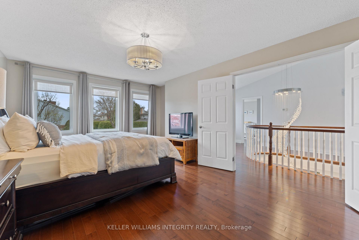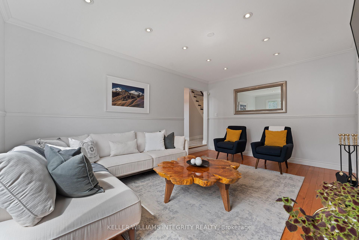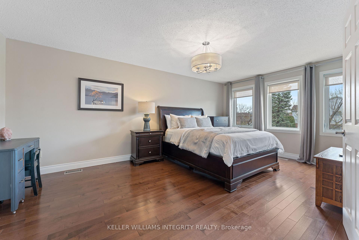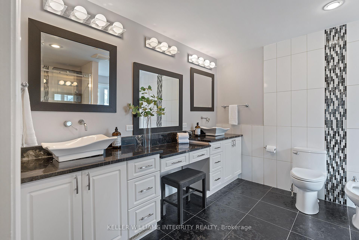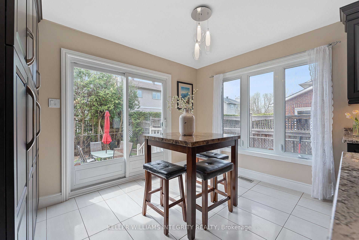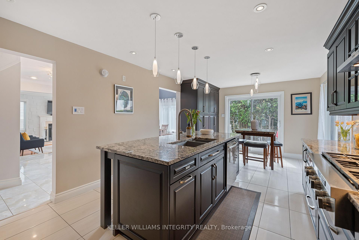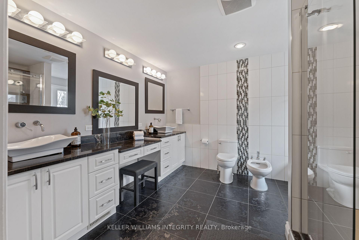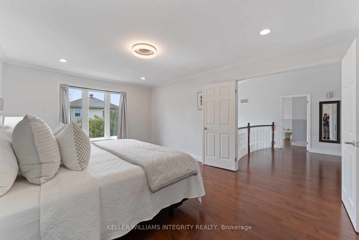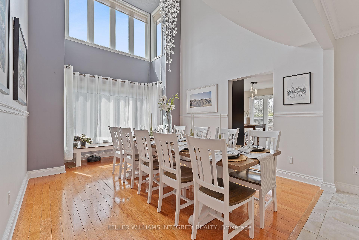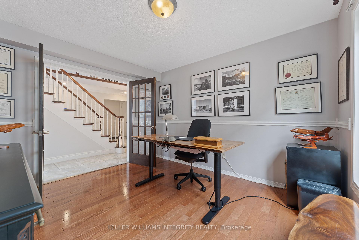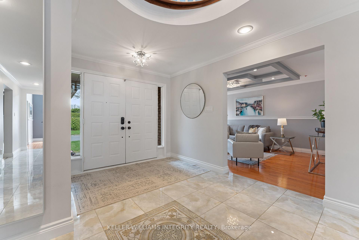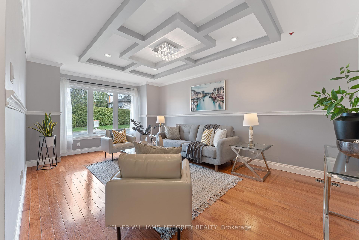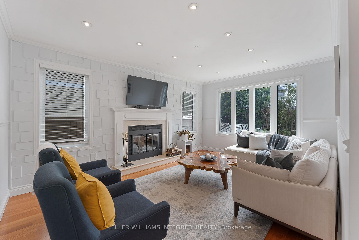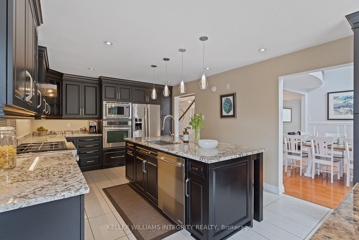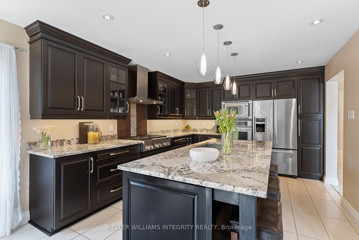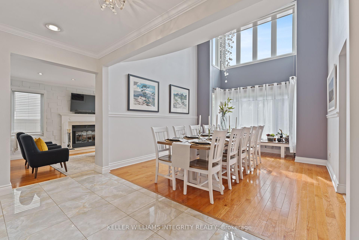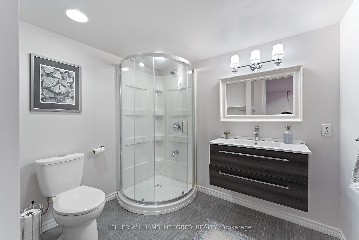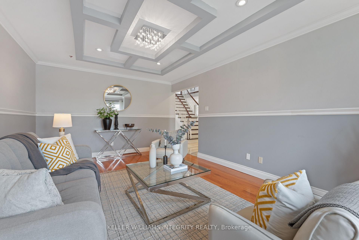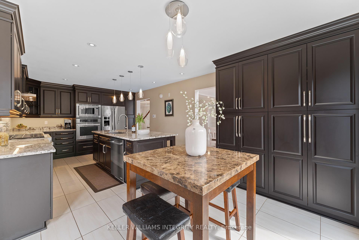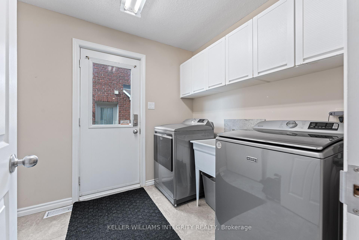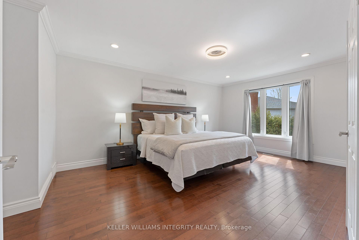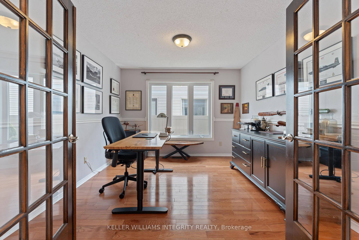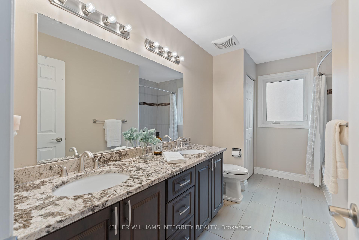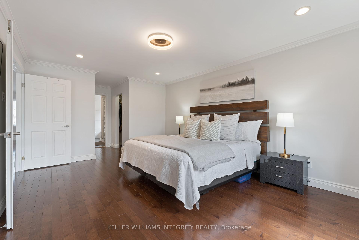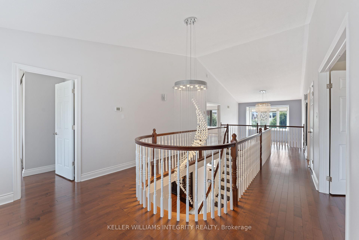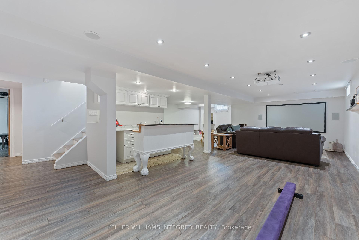$1,115,000
Available - For Sale
Listing ID: X12121237
44 Fardon Way , Hunt Club - South Keys and Area, K1G 4N4, Ottawa
| Welcome to this spacious and elegant home in the heart of Hunt Club, offering over 3,000 above ground sq ft of thoughtfully designed living space. From the moment you step into the bright, open foyer with its sweeping staircase and polished tile floors, you'll appreciate the scale and natural light throughout the home. The main level features a formal living room, a cozy family room with a fireplace, a bright home office, and a practical laundry room. The two-storey dining room adds a real wow factor, and the large kitchen complete with stainless steel appliances, granite counters, and a generous island flows into a casual eating area that's full of natural light. Upstairs you will find spacious bedrooms, wide hallways, and a well-planned layout that enhances both comfort and functionality. The highlight is the spa-like ensuite with an oversized shower. The open to below hallway creates a connection to the main level, making it ideal for modern family living. The fully finished basement features a spacious rec room with a wet bar, a separate gym, and plenty of storage space. Enjoy a true home theatre experience with built-in speakers and surround sound. Outside, the private, quiet backyard offers the perfect place to relax after a long day. Tucked into a well-established neighbourhood near parks, schools, and all the amenities you could need, this home offers the space and comfort you've been looking for. |
| Price | $1,115,000 |
| Taxes: | $6840.00 |
| Assessment Year: | 2024 |
| Occupancy: | Owner |
| Address: | 44 Fardon Way , Hunt Club - South Keys and Area, K1G 4N4, Ottawa |
| Directions/Cross Streets: | Fardon Way/Karsh Drive |
| Rooms: | 11 |
| Rooms +: | 3 |
| Bedrooms: | 4 |
| Bedrooms +: | 0 |
| Family Room: | T |
| Basement: | Full, Finished |
| Level/Floor | Room | Length(ft) | Width(ft) | Descriptions | |
| Room 1 | Main | Living Ro | 20.17 | 13.05 | |
| Room 2 | Main | Dining Ro | 20.27 | 12.66 | |
| Room 3 | Main | Office | 11.94 | 10.69 | |
| Room 4 | Main | Kitchen | 13.78 | 12.33 | |
| Room 5 | Main | Breakfast | 10.07 | 8.79 | |
| Room 6 | Main | Family Ro | 16.86 | 12.5 | Fireplace |
| Room 7 | Main | Laundry | 7.51 | 8.23 | |
| Room 8 | Main | Bathroom | 6.07 | 3.74 | 2 Pc Bath |
| Room 9 | Second | Primary B | 17.61 | 12.23 | Walk-In Closet(s), 6 Pc Ensuite |
| Room 10 | Second | Bathroom | 10.5 | 12.04 | 6 Pc Ensuite |
| Room 11 | Second | Bedroom 2 | 19.65 | 11.51 | |
| Room 12 | Second | Bedroom 3 | 13.19 | 12.3 | |
| Room 13 | Second | Bedroom 4 | 10.53 | 12.37 | |
| Room 14 | Second | Bathroom | 12.3 | 7.87 | 5 Pc Bath |
| Room 15 | Basement | Recreatio | 32.83 | 14.43 |
| Washroom Type | No. of Pieces | Level |
| Washroom Type 1 | 2 | Main |
| Washroom Type 2 | 6 | Second |
| Washroom Type 3 | 5 | Second |
| Washroom Type 4 | 3 | Basement |
| Washroom Type 5 | 0 |
| Total Area: | 0.00 |
| Property Type: | Detached |
| Style: | 2-Storey |
| Exterior: | Brick, Vinyl Siding |
| Garage Type: | Attached |
| (Parking/)Drive: | Inside Ent |
| Drive Parking Spaces: | 4 |
| Park #1 | |
| Parking Type: | Inside Ent |
| Park #2 | |
| Parking Type: | Inside Ent |
| Pool: | None |
| Approximatly Square Footage: | 3000-3500 |
| CAC Included: | N |
| Water Included: | N |
| Cabel TV Included: | N |
| Common Elements Included: | N |
| Heat Included: | N |
| Parking Included: | N |
| Condo Tax Included: | N |
| Building Insurance Included: | N |
| Fireplace/Stove: | Y |
| Heat Type: | Forced Air |
| Central Air Conditioning: | Central Air |
| Central Vac: | N |
| Laundry Level: | Syste |
| Ensuite Laundry: | F |
| Sewers: | Sewer |
$
%
Years
This calculator is for demonstration purposes only. Always consult a professional
financial advisor before making personal financial decisions.
| Although the information displayed is believed to be accurate, no warranties or representations are made of any kind. |
| KELLER WILLIAMS INTEGRITY REALTY |
|
|

Make My Nest
.
Dir:
647-567-0593
Bus:
905-454-1400
Fax:
905-454-1416
| Virtual Tour | Book Showing | Email a Friend |
Jump To:
At a Glance:
| Type: | Freehold - Detached |
| Area: | Ottawa |
| Municipality: | Hunt Club - South Keys and Area |
| Neighbourhood: | 3808 - Hunt Club Park |
| Style: | 2-Storey |
| Tax: | $6,840 |
| Beds: | 4 |
| Baths: | 4 |
| Fireplace: | Y |
| Pool: | None |
Locatin Map:
Payment Calculator:


